Bagni con WC a due pezzi e lastra di vetro - Foto e idee per arredare
Filtra anche per:
Budget
Ordina per:Popolari oggi
241 - 260 di 790 foto
1 di 3
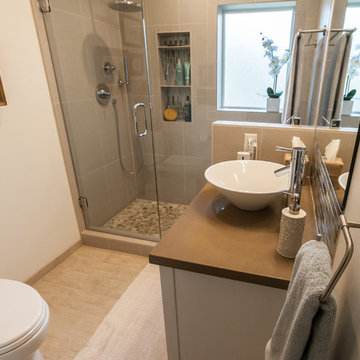
Whole House Renovation: Small Bathroom 1: 'After' Photo: Chris Bown
Idee per una piccola stanza da bagno padronale minimal con ante lisce, ante bianche, doccia alcova, WC a due pezzi, piastrelle blu, lastra di vetro, pareti bianche, pavimento in gres porcellanato, lavabo a bacinella e top in quarzo composito
Idee per una piccola stanza da bagno padronale minimal con ante lisce, ante bianche, doccia alcova, WC a due pezzi, piastrelle blu, lastra di vetro, pareti bianche, pavimento in gres porcellanato, lavabo a bacinella e top in quarzo composito
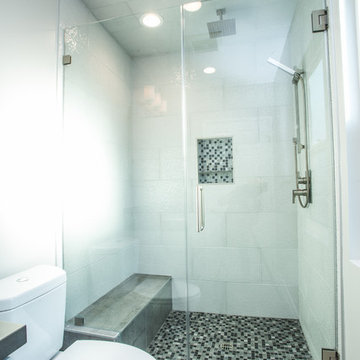
Esempio di una stanza da bagno con doccia chic di medie dimensioni con ante in stile shaker, ante bianche, doccia alcova, WC a due pezzi, piastrelle blu, piastrelle multicolore, lastra di vetro, pareti bianche, pavimento con piastrelle in ceramica, lavabo sottopiano, pavimento grigio, porta doccia a battente e top grigio
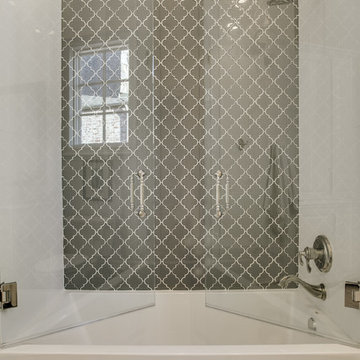
Shoot to Sell/Jordan
Esempio di una piccola stanza da bagno per bambini classica con ante con bugna sagomata, ante bianche, vasca/doccia, WC a due pezzi, piastrelle grigie, lastra di vetro, pareti bianche, pavimento in gres porcellanato, lavabo sottopiano e top in marmo
Esempio di una piccola stanza da bagno per bambini classica con ante con bugna sagomata, ante bianche, vasca/doccia, WC a due pezzi, piastrelle grigie, lastra di vetro, pareti bianche, pavimento in gres porcellanato, lavabo sottopiano e top in marmo
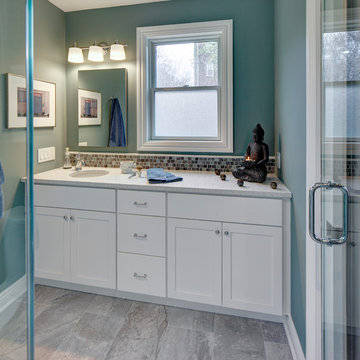
Wing Wong/Memories TTL
Immagine di una piccola stanza da bagno padronale tradizionale con ante in stile shaker, ante bianche, doccia ad angolo, WC a due pezzi, piastrelle multicolore, lastra di vetro, pareti verdi, pavimento in gres porcellanato, lavabo sottopiano, top in quarzo composito, pavimento grigio e porta doccia a battente
Immagine di una piccola stanza da bagno padronale tradizionale con ante in stile shaker, ante bianche, doccia ad angolo, WC a due pezzi, piastrelle multicolore, lastra di vetro, pareti verdi, pavimento in gres porcellanato, lavabo sottopiano, top in quarzo composito, pavimento grigio e porta doccia a battente
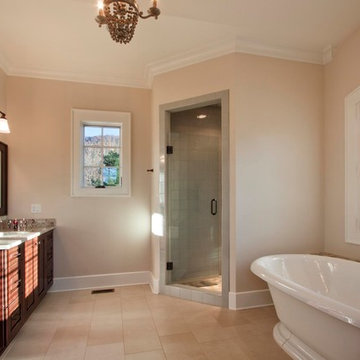
Nestled next to a mountain side and backing up to a creek, this home encompasses the mountain feel. With its neutral yet rich exterior colors and textures, the architecture is simply picturesque. A custom Knotty Alder entry door is preceded by an arched stone column entry porch. White Oak flooring is featured throughout and accentuates the home’s stained beam and ceiling accents. Custom cabinetry in the Kitchen and Great Room create a personal touch unique to only this residence. The Master Bathroom features a free-standing tub and all-tiled shower. Upstairs, the game room boasts a large custom reclaimed barn wood sliding door. The Juliette balcony gracefully over looks the handsome Great Room. Downstairs the screen porch is cozy with a fireplace and wood accents. Sitting perpendicular to the home, the detached three-car garage mirrors the feel of the main house by staying with the same paint colors, and features an all metal roof. The spacious area above the garage is perfect for a future living or storage area.
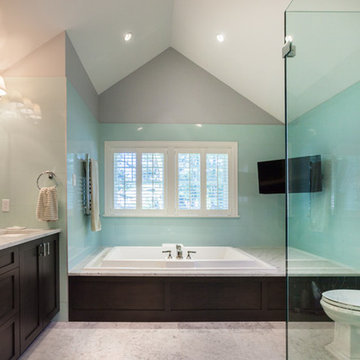
Esempio di una grande stanza da bagno padronale design con ante con riquadro incassato, ante in legno bruno, vasca da incasso, WC a due pezzi, lastra di vetro, pavimento in marmo, lavabo sottopiano, top in marmo, porta doccia a battente, doccia ad angolo, pareti blu, pavimento bianco e top bianco
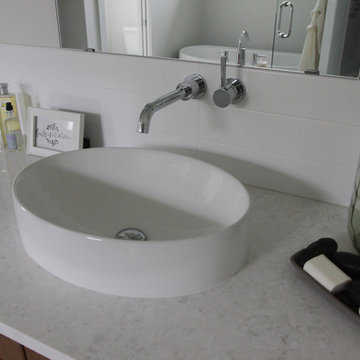
Ispirazione per una grande stanza da bagno padronale tradizionale con ante in stile shaker, ante in legno scuro, vasca freestanding, WC a due pezzi, piastrelle bianche, lastra di vetro, pareti bianche, pavimento in gres porcellanato, lavabo a bacinella, doccia ad angolo e top in marmo
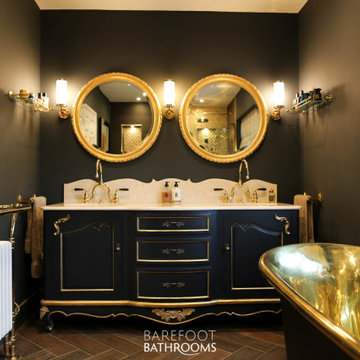
Idee per una grande stanza da bagno padronale chic con ante con riquadro incassato, ante nere, vasca freestanding, zona vasca/doccia separata, WC a due pezzi, piastrelle nere, lastra di vetro, pareti nere, pavimento in gres porcellanato, lavabo integrato, top in marmo, pavimento marrone, doccia aperta, top multicolore, nicchia, due lavabi e mobile bagno freestanding
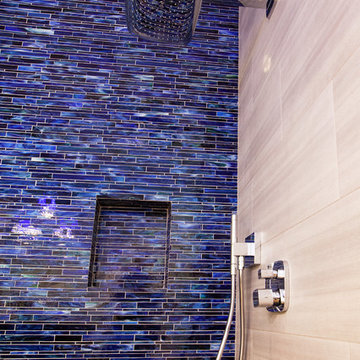
Esempio di una stanza da bagno con doccia contemporanea di medie dimensioni con lavabo sottopiano, ante lisce, ante in legno bruno, top in quarzo composito, doccia alcova, WC a due pezzi, piastrelle grigie, lastra di vetro, pareti blu e pavimento in gres porcellanato
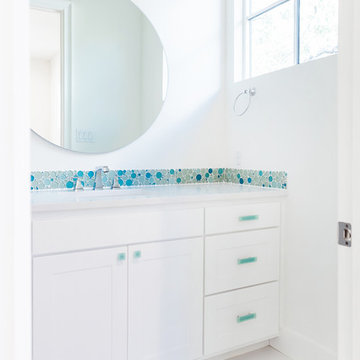
colorful secondary bath with bubble glass tile in shades of blue with blue glass cabinet pulls
Esempio di una stanza da bagno con doccia di medie dimensioni con ante bianche, WC a due pezzi, piastrelle blu, lastra di vetro, pareti bianche, pavimento in gres porcellanato, lavabo sottopiano, top in quarzo composito, pavimento bianco, porta doccia a battente e top bianco
Esempio di una stanza da bagno con doccia di medie dimensioni con ante bianche, WC a due pezzi, piastrelle blu, lastra di vetro, pareti bianche, pavimento in gres porcellanato, lavabo sottopiano, top in quarzo composito, pavimento bianco, porta doccia a battente e top bianco
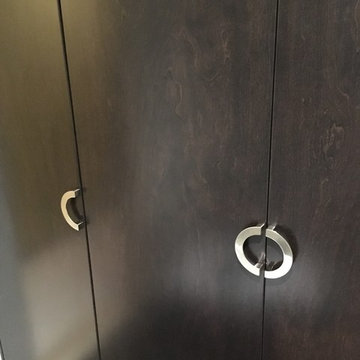
CHAD CORNETTE
BATHROOM REMODEL, GLASS FLOOR TILE, CORREGATED METAL, PORCELAIN TILE, KOHLER FIXTURES (SHOWER HEAD AND GLASS NOT DONE YET)
Ispirazione per una stanza da bagno con doccia bohémian di medie dimensioni con ante lisce, ante nere, doccia alcova, WC a due pezzi, pistrelle in bianco e nero, lastra di vetro, pareti gialle, pavimento in gres porcellanato e lavabo a colonna
Ispirazione per una stanza da bagno con doccia bohémian di medie dimensioni con ante lisce, ante nere, doccia alcova, WC a due pezzi, pistrelle in bianco e nero, lastra di vetro, pareti gialle, pavimento in gres porcellanato e lavabo a colonna
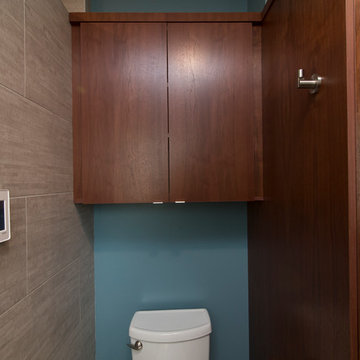
Marilyn Peryer Style House Photography
Idee per una stanza da bagno padronale minimalista di medie dimensioni con ante lisce, ante in legno bruno, doccia aperta, WC a due pezzi, piastrelle blu, lastra di vetro, pareti blu, pavimento in gres porcellanato, lavabo sottopiano, top in vetro riciclato, pavimento grigio, doccia aperta e top grigio
Idee per una stanza da bagno padronale minimalista di medie dimensioni con ante lisce, ante in legno bruno, doccia aperta, WC a due pezzi, piastrelle blu, lastra di vetro, pareti blu, pavimento in gres porcellanato, lavabo sottopiano, top in vetro riciclato, pavimento grigio, doccia aperta e top grigio
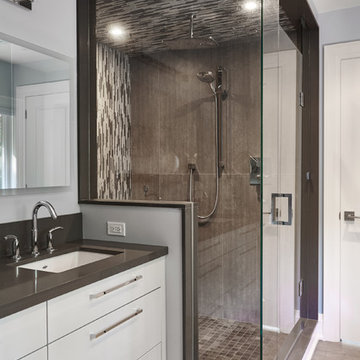
Master ensuite bathroom in new addition. Walk in shower, double vanity and separate water closet offer supreme luxury of space for a family of four that used to share one small bathroom. Cubbies contain and hide soap and shampoo in a neat and tidy way.
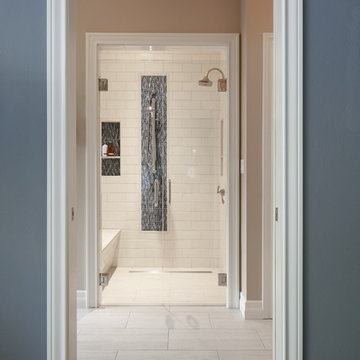
NW Architectural Photography
Immagine di una grande stanza da bagno padronale tradizionale con ante con riquadro incassato, ante blu, doccia a filo pavimento, WC a due pezzi, piastrelle multicolore, lastra di vetro, pareti marroni, pavimento in gres porcellanato, lavabo sottopiano e top in marmo
Immagine di una grande stanza da bagno padronale tradizionale con ante con riquadro incassato, ante blu, doccia a filo pavimento, WC a due pezzi, piastrelle multicolore, lastra di vetro, pareti marroni, pavimento in gres porcellanato, lavabo sottopiano e top in marmo
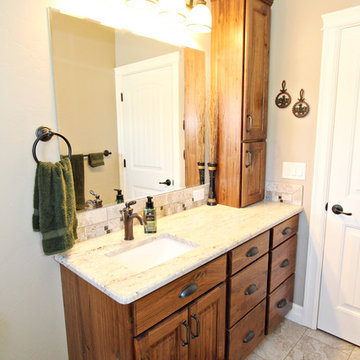
Lisa Brown - Photographer
Esempio di una stanza da bagno per bambini classica di medie dimensioni con ante con bugna sagomata, ante in legno scuro, vasca/doccia, WC a due pezzi, piastrelle beige, lastra di vetro, pareti beige, pavimento con piastrelle in ceramica, lavabo sottopiano, top in granito e pavimento beige
Esempio di una stanza da bagno per bambini classica di medie dimensioni con ante con bugna sagomata, ante in legno scuro, vasca/doccia, WC a due pezzi, piastrelle beige, lastra di vetro, pareti beige, pavimento con piastrelle in ceramica, lavabo sottopiano, top in granito e pavimento beige
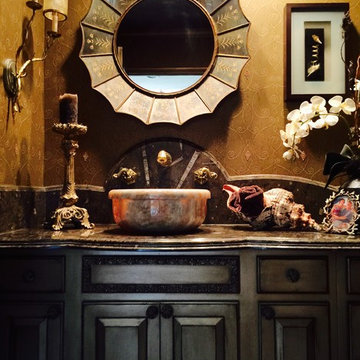
Contemporary eclectic guest bathroom with wall to wall custom cabinetry. Dark colors were chosen to high light home owners artifacts.
Immagine di una stanza da bagno eclettica di medie dimensioni con lavabo a bacinella, ante in stile shaker, ante in legno bruno, top in marmo, vasca da incasso, vasca/doccia, WC a due pezzi, piastrelle beige, lastra di vetro, pareti grigie e pavimento in gres porcellanato
Immagine di una stanza da bagno eclettica di medie dimensioni con lavabo a bacinella, ante in stile shaker, ante in legno bruno, top in marmo, vasca da incasso, vasca/doccia, WC a due pezzi, piastrelle beige, lastra di vetro, pareti grigie e pavimento in gres porcellanato
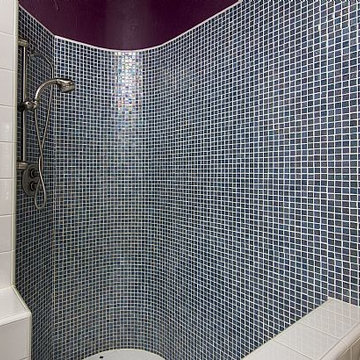
Curved glass mosaic tile open shower with barrier-free access. Custom maple cabinets with glass mosaic tile countertop. Hand-held shower head.
- Brian Covington Photography
Esempio di una stanza da bagno con doccia design di medie dimensioni con ante con bugna sagomata, ante bianche, piastrelle grigie, lastra di vetro, lavabo sottopiano, top in granito, vasca ad alcova, vasca/doccia, WC a due pezzi, pareti beige, pavimento marrone, doccia con tenda e parquet scuro
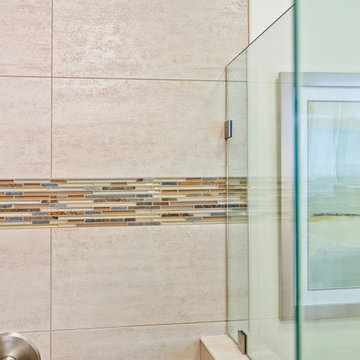
Our client requested a design that reflected their need to renovate their dated bathroom into a transitional floor plan that would provide accessibility and function. The new shower design consists of a pony wall with a glass enclosure that has beautiful details of brushed nickel square glass clamps.
The interior shower fittings entail geometric lines that lend a contemporary finish. A curbless shower and linear drain added an extra dimension of accessibility to the plan. In addition, a balance bar above the accessory niche was affixed to the wall for extra stability.
The shower area also includes a folding teak wood bench seat that also adds to the comfort of the bathroom as well as to the accessibility factors. Improved lighting was created with LED Damp-location rated recessed lighting. LED sconces were also used to flank the Robern medicine cabinet which created realistic and flattering light. Designer: Marie Cairns
Contractor: Charles Cairns
Photographer: Michael Andrew
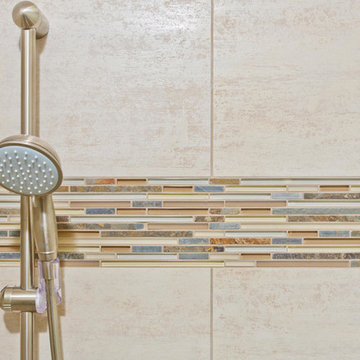
Our client requested a design that reflected their need to renovate their dated bathroom into a transitional floor plan that would provide accessibility and function. The new shower design consists of a pony wall with a glass enclosure that has beautiful details of brushed nickel square glass clamps.
The interior shower fittings entail geometric lines that lend a contemporary finish. A curbless shower and linear drain added an extra dimension of accessibility to the plan. In addition, a balance bar above the accessory niche was affixed to the wall for extra stability.
The shower area also includes a folding teak wood bench seat that also adds to the comfort of the bathroom as well as to the accessibility factors. Improved lighting was created with LED Damp-location rated recessed lighting. LED sconces were also used to flank the Robern medicine cabinet which created realistic and flattering light. Designer: Marie Cairns
Contractor: Charles Cairns
Photographer: Michael Andrew
Bagni con WC a due pezzi e lastra di vetro - Foto e idee per arredare
13

