Bagni con vasca sottopiano e pavimento bianco - Foto e idee per arredare
Filtra anche per:
Budget
Ordina per:Popolari oggi
281 - 300 di 1.984 foto
1 di 3
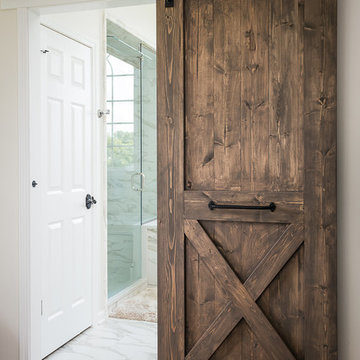
Ispirazione per una grande stanza da bagno padronale country con vasca sottopiano, doccia alcova, piastrelle bianche, piastrelle in gres porcellanato, pareti beige, pavimento in gres porcellanato, pavimento bianco e porta doccia a battente
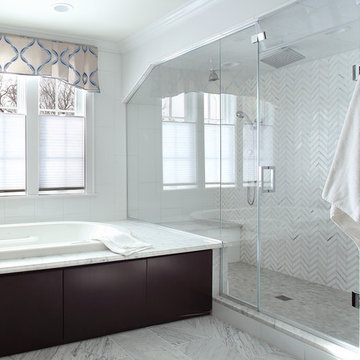
Transitional Livingston master bathroom. Beautiful marble floor, marble herringbone design shower wall. Custom window treatment.
Jodie O Designs
photo by Peter Rymwid
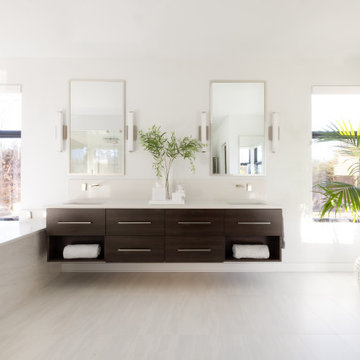
The master bath was designed to create a calm and serene space for the owners. The large soaking tub and steam shower are the main focal points but the floor to ceiling tile walls, suspended double vanity with tall mirrors and wall sconces are a close second. The shower curbless with zero entry clearance and a long suspended bench.

Immagine di una stanza da bagno padronale classica di medie dimensioni con ante in legno scuro, vasca sottopiano, doccia alcova, WC monopezzo, piastrelle verdi, piastrelle in ceramica, pareti bianche, pavimento con piastrelle in ceramica, lavabo sottopiano, top in quarzo composito, pavimento bianco, porta doccia a battente, top bianco, toilette, due lavabi, mobile bagno incassato e ante in stile shaker
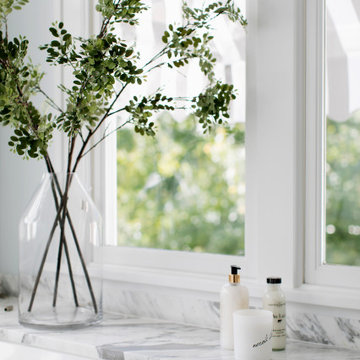
Download our free ebook, Creating the Ideal Kitchen. DOWNLOAD NOW
Bathrooms come in all shapes and sizes and each project has its unique challenges. This master bath remodel was no different. The room had been remodeled about 20 years ago as part of a large addition and consists of three separate zones – 1) tub zone, 2) vanity/storage zone and 3) shower and water closet zone. The room layout and zones had to remain the same, but the goal was to make each area more functional. In addition, having comfortable access to the tub and seating in the tub area was also high on the list, as the tub serves as an important part of the daily routine for the homeowners and their special needs son.
We started out in the tub room and determined that an undermount tub and flush deck would be much more functional and comfortable for entering and exiting the tub than the existing drop in tub with its protruding lip. A redundant radiator was eliminated from this room allowing room for a large comfortable chair that can be used as part of the daily bathing routine.
In the vanity and storage zone, the existing vanities size neither optimized the space nor provided much real storage. A few tweaks netted a much better storage solution that now includes cabinets, drawers, pull outs and a large custom built-in hutch that houses towels and other bathroom necessities. A framed custom mirror opens the space and bounces light around the room from the large existing bank of windows.
We transformed the shower and water closet room into a large walk in shower with a trench drain, making for both ease of access and a seamless look. Next, we added a niche for shampoo storage to the back wall, and updated shower fixtures to give the space new life.
The star of the bathroom is the custom marble mosaic floor tile. All the other materials take a simpler approach giving permission to the beautiful circular pattern of the mosaic to shine. White shaker cabinetry is topped with elegant Calacatta marble countertops, which also lines the shower walls. Polished nickel fixtures and sophisticated crystal lighting are simple yet sophisticated, allowing the beauty of the materials shines through.
Designed by: Susan Klimala, CKD, CBD
For more information on kitchen and bath design ideas go to: www.kitchenstudio-ge.com
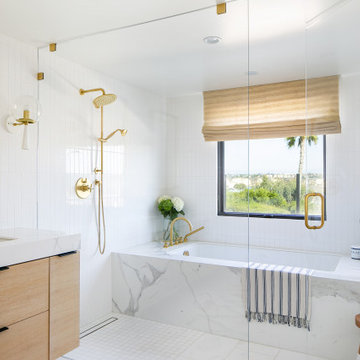
Foto di una stanza da bagno stile marinaro con ante lisce, ante in legno chiaro, vasca sottopiano, piastrelle bianche, lavabo sottopiano, pavimento bianco e top bianco
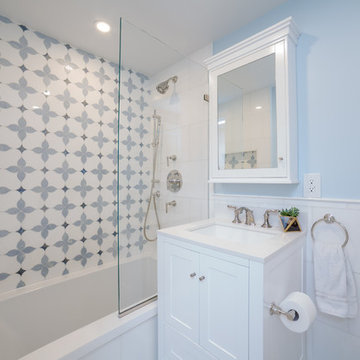
This typical Brownstone went from a construction site, to a sophisticated family sanctuary. We extended and redefine the existing layout to create a bright space that was both functional and elegant.
This 3rd floor bathroom was added to the space to create a well needed kids bathroom.
A bright, fun and clean lines bathroom addition.
Photo Credit: Francis Augustine
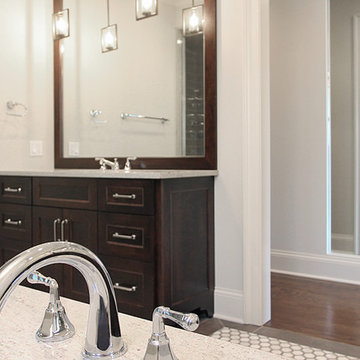
The master bathroom is warm and luxurious, with subfloor heating under the marble hex mosaic tile. The hexagon tile is laid as a rug, with a chic border of complementary dark ceramic tile. The paneled wood vanity cabinets mimic furniture pieces with recessed panels and decorative toe kick feet. Pendant lighting at the vanities provides ideal illumination for face washing and makeup application.
[Photography by Jessica I. Miller]
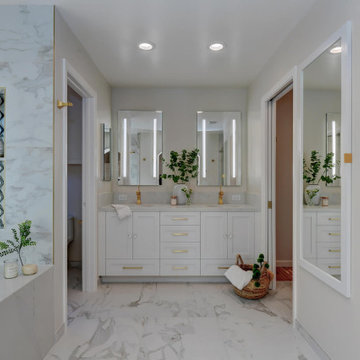
Bold Brass accents and marble flooring style this bathroom feminine classic with a touch of vintage elegance.
This glamorous Mountain View ensuite bathroom features a custom crisp white double sink and lit mirrored vanity, crystal Knobs, eye catching brass fixtures, a warm jet soaking tub and a stylish barn door that provides the perfect amount of privacy. Accent metallic glass tile add the perfect touch of modern masculinity in the corner stand up shower and tub niches, every inch of this master bathroom was well designed and took new levels to adding stylish design to functionality.
Budget analysis and project development by: May Construction
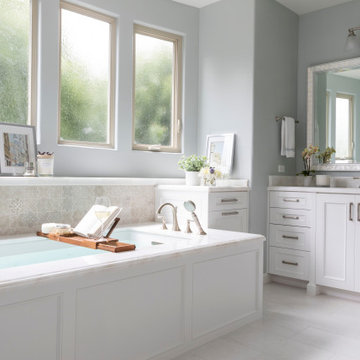
Traditional master bath remodel in Manhatten Beach California has a large undermount tub with a marble slab tub deck and white wainscot panel surround, mosaic tile wall, brushed nickel hardware, custom laundry basket pull out drawer, white recessed panel cabinets and 5 piece drawers, large shell mirror, marble slab countertop and backspash, and marble floors.
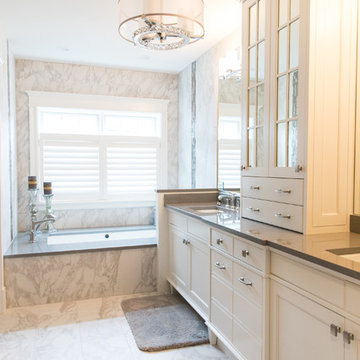
The Master Bathroom is large and bright with elongated double vanity, undermount soaking tub and separate compartments for the shower and wc.
Photo by Katie Basil Photography
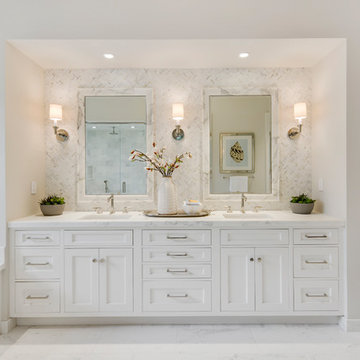
Immagine di una grande stanza da bagno padronale chic con ante in stile shaker, ante bianche, piastrelle bianche, piastrelle di marmo, top in marmo, top bianco, vasca sottopiano, pareti grigie, pavimento in marmo, lavabo sottopiano, pavimento bianco, doccia alcova e porta doccia a battente
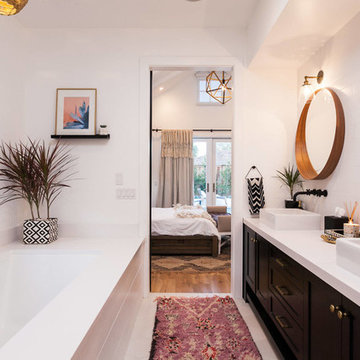
Tim Krueger
Ispirazione per una stanza da bagno padronale tradizionale con ante con riquadro incassato, ante nere, vasca sottopiano, piastrelle bianche, pareti bianche, lavabo a bacinella, pavimento bianco e top bianco
Ispirazione per una stanza da bagno padronale tradizionale con ante con riquadro incassato, ante nere, vasca sottopiano, piastrelle bianche, pareti bianche, lavabo a bacinella, pavimento bianco e top bianco
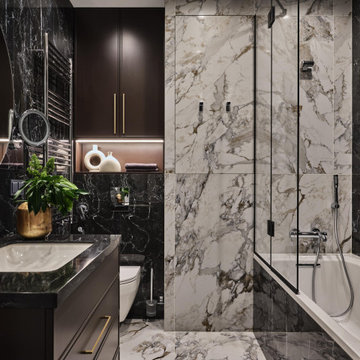
Immagine di una stanza da bagno padronale chic di medie dimensioni con ante con bugna sagomata, ante marroni, vasca sottopiano, vasca/doccia, WC sospeso, pistrelle in bianco e nero, piastrelle in gres porcellanato, pareti nere, pavimento in gres porcellanato, lavabo a bacinella, top in quarzite, pavimento bianco, doccia con tenda, top nero, un lavabo e mobile bagno freestanding
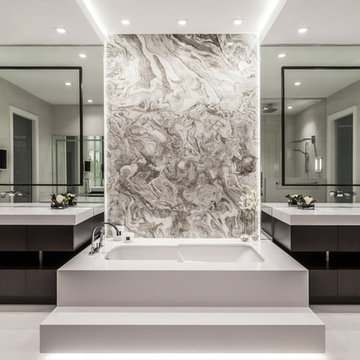
Photography by Emilio Collavino
Foto di una grande stanza da bagno padronale minimal con ante lisce, ante in legno bruno, vasca sottopiano, lavabo integrato, top bianco, pavimento in cemento e pavimento bianco
Foto di una grande stanza da bagno padronale minimal con ante lisce, ante in legno bruno, vasca sottopiano, lavabo integrato, top bianco, pavimento in cemento e pavimento bianco
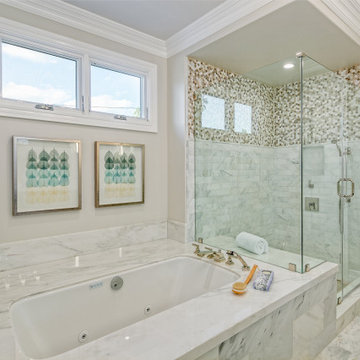
Idee per una stanza da bagno padronale chic con ante a filo, ante in legno scuro, vasca sottopiano, doccia ad angolo, WC monopezzo, piastrelle marroni, piastrelle in ceramica, pareti grigie, pavimento in marmo, lavabo sottopiano, top in marmo, pavimento bianco, porta doccia a battente, top bianco, panca da doccia, due lavabi, mobile bagno incassato e soffitto ribassato
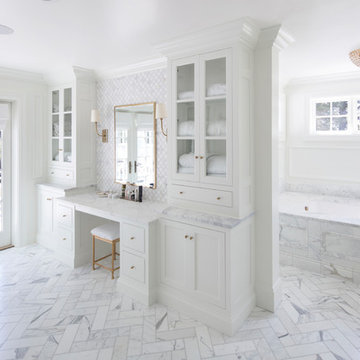
Photo: Mark Weinberg
Contractor/Interiors: The Fox Group
Esempio di una grande stanza da bagno padronale chic con pareti bianche, ante a filo, ante bianche, piastrelle grigie, piastrelle bianche, piastrelle di marmo, pavimento in marmo, top in marmo, pavimento bianco e vasca sottopiano
Esempio di una grande stanza da bagno padronale chic con pareti bianche, ante a filo, ante bianche, piastrelle grigie, piastrelle bianche, piastrelle di marmo, pavimento in marmo, top in marmo, pavimento bianco e vasca sottopiano
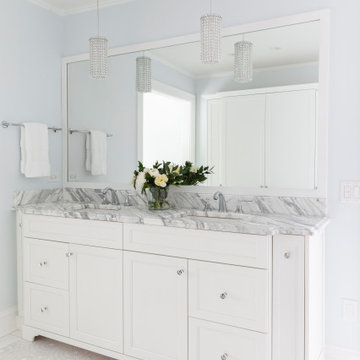
Download our free ebook, Creating the Ideal Kitchen. DOWNLOAD NOW
Bathrooms come in all shapes and sizes and each project has its unique challenges. This master bath remodel was no different. The room had been remodeled about 20 years ago as part of a large addition and consists of three separate zones – 1) tub zone, 2) vanity/storage zone and 3) shower and water closet zone. The room layout and zones had to remain the same, but the goal was to make each area more functional. In addition, having comfortable access to the tub and seating in the tub area was also high on the list, as the tub serves as an important part of the daily routine for the homeowners and their special needs son.
We started out in the tub room and determined that an undermount tub and flush deck would be much more functional and comfortable for entering and exiting the tub than the existing drop in tub with its protruding lip. A redundant radiator was eliminated from this room allowing room for a large comfortable chair that can be used as part of the daily bathing routine.
In the vanity and storage zone, the existing vanities size neither optimized the space nor provided much real storage. A few tweaks netted a much better storage solution that now includes cabinets, drawers, pull outs and a large custom built-in hutch that houses towels and other bathroom necessities. A framed custom mirror opens the space and bounces light around the room from the large existing bank of windows.
We transformed the shower and water closet room into a large walk in shower with a trench drain, making for both ease of access and a seamless look. Next, we added a niche for shampoo storage to the back wall, and updated shower fixtures to give the space new life.
The star of the bathroom is the custom marble mosaic floor tile. All the other materials take a simpler approach giving permission to the beautiful circular pattern of the mosaic to shine. White shaker cabinetry is topped with elegant Calacatta marble countertops, which also lines the shower walls. Polished nickel fixtures and sophisticated crystal lighting are simple yet sophisticated, allowing the beauty of the materials shines through.
Designed by: Susan Klimala, CKD, CBD
For more information on kitchen and bath design ideas go to: www.kitchenstudio-ge.com
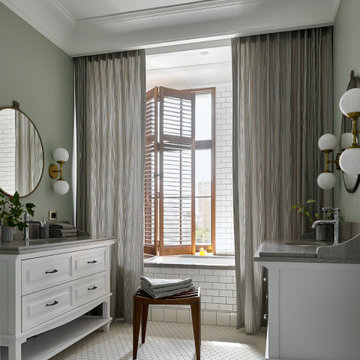
Ispirazione per una grande stanza da bagno per bambini minimal con ante bianche, vasca sottopiano, vasca/doccia, WC sospeso, piastrelle bianche, piastrelle in ceramica, pareti verdi, pavimento con piastrelle a mosaico, lavabo sospeso, top in quarzo composito, pavimento bianco, doccia con tenda, top grigio e ante con bugna sagomata
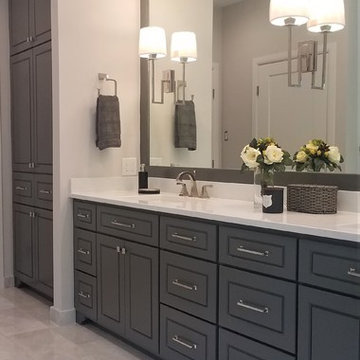
Complete remodel of Master Bath in Bellaire Texas home.
This bathroom is aproximately 350 sq feet, the space was reconfigured to allow for better use of the space and larger walk-in shower, toilet room, and additional storage in floor to ceiling tower with double hampers on lower third. The space is ADA compliant, grab bars are by Delta, the shower is designed with a zero threshold entrance with bench and multiple shower heads.The toilet room is ADA compliant,all of the doorways were expanded to 36 in minimum width, The cabinetry was custom made and designed by Myra Ephross of Ephross Designs, All countertops are made of 3 cm Quartz slabs. The bathtub is an undermount soaking tub with a wide deck surrounded by custom designed wood panels. The cabinet paint is Benjamin Moore Kendall Charcoal. The wall paint is Benjamin Moore Shoreline. Trim Benjam[n Moore Diamond White. All marble flooring and shower wall marble is from the Tile Shop. Delta Dryden Faucets are in a Polished Nickel finish. Matching Dryden fixtures are used throughout. Polished Nickel sconces are installed in the mirror.
Bagni con vasca sottopiano e pavimento bianco - Foto e idee per arredare
15

