Bagni con vasca freestanding - Foto e idee per arredare
Filtra anche per:
Budget
Ordina per:Popolari oggi
221 - 240 di 7.043 foto
1 di 3

Esempio di una stanza da bagno per bambini moderna di medie dimensioni con ante a filo, vasca freestanding, doccia aperta, piastrelle rosa, pareti bianche, pavimento alla veneziana, lavabo sottopiano, pavimento multicolore, doccia aperta, top bianco, nicchia, un lavabo e mobile bagno sospeso
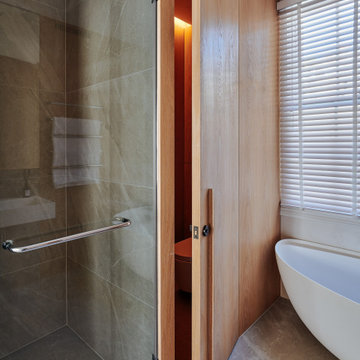
Master ensuite - view of the secret door into the enclosed wc. The timber panelling helps to also create a zone of warmth around the free standing bath. The full-height walk-in shower helps the space feel open and luxurious.

Walk-in shower and freestanding tub.
Foto di una grande stanza da bagno padronale contemporanea con ante lisce, ante bianche, vasca freestanding, zona vasca/doccia separata, WC sospeso, piastrelle multicolore, piastrelle di ciottoli, pareti multicolore, pavimento con piastrelle di ciottoli, lavabo sottopiano, top in quarzo composito, pavimento multicolore, doccia aperta, top bianco, due lavabi, mobile bagno incassato, soffitto a volta e pareti in legno
Foto di una grande stanza da bagno padronale contemporanea con ante lisce, ante bianche, vasca freestanding, zona vasca/doccia separata, WC sospeso, piastrelle multicolore, piastrelle di ciottoli, pareti multicolore, pavimento con piastrelle di ciottoli, lavabo sottopiano, top in quarzo composito, pavimento multicolore, doccia aperta, top bianco, due lavabi, mobile bagno incassato, soffitto a volta e pareti in legno

The combination of wallpaper and white metro tiles gave a coastal look and feel to the bathroom
Immagine di una grande stanza da bagno per bambini con pavimento grigio, pareti blu, pavimento in gres porcellanato, carta da parati, ante lisce, ante blu, vasca freestanding, doccia ad angolo, WC monopezzo, piastrelle bianche, piastrelle in gres porcellanato, doccia aperta, nicchia, un lavabo e mobile bagno freestanding
Immagine di una grande stanza da bagno per bambini con pavimento grigio, pareti blu, pavimento in gres porcellanato, carta da parati, ante lisce, ante blu, vasca freestanding, doccia ad angolo, WC monopezzo, piastrelle bianche, piastrelle in gres porcellanato, doccia aperta, nicchia, un lavabo e mobile bagno freestanding
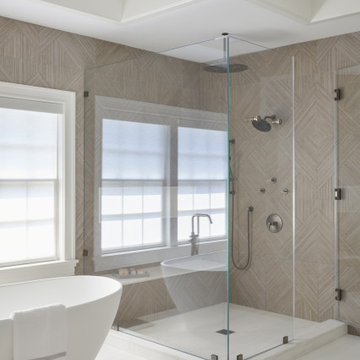
Contemporary primary bathroom with large soaking tub, modern orb hanging lights, his and hers vanity, massive glass shower.
Immagine di una grande stanza da bagno padronale classica con vasca freestanding, pareti bianche, pavimento grigio, porta doccia a battente, top bianco, due lavabi e pannellatura
Immagine di una grande stanza da bagno padronale classica con vasca freestanding, pareti bianche, pavimento grigio, porta doccia a battente, top bianco, due lavabi e pannellatura

Ispirazione per una stanza da bagno padronale chic di medie dimensioni con ante con riquadro incassato, ante bianche, vasca freestanding, doccia ad angolo, WC monopezzo, piastrelle grigie, piastrelle di marmo, pareti grigie, pavimento in marmo, lavabo sottopiano, top in marmo, pavimento grigio, porta doccia a battente, top grigio, nicchia, due lavabi, mobile bagno incassato e boiserie

Immagine di una stanza da bagno padronale moderna di medie dimensioni con ante con riquadro incassato, ante in legno scuro, vasca freestanding, doccia ad angolo, WC monopezzo, piastrelle bianche, piastrelle in gres porcellanato, pareti bianche, pavimento in gres porcellanato, lavabo sottopiano, top in quarzite, pavimento bianco, porta doccia a battente, top bianco, nicchia, due lavabi, mobile bagno incassato e carta da parati
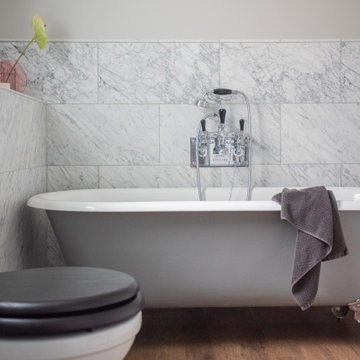
Esempio di una stanza da bagno per bambini chic di medie dimensioni con vasca freestanding, doccia aperta, WC sospeso, piastrelle grigie, piastrelle di marmo, pareti grigie, lavabo a colonna, porta doccia a battente, nicchia e un lavabo
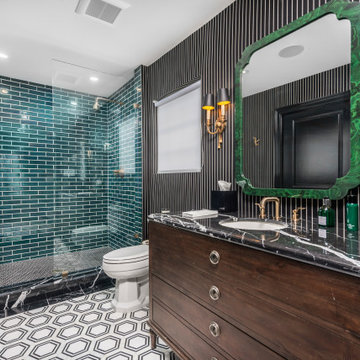
Foto di una stanza da bagno padronale stile shabby con ante marroni, vasca freestanding, doccia alcova, WC monopezzo, piastrelle blu, pareti multicolore, lavabo sospeso, top in marmo, pavimento multicolore, top multicolore, un lavabo, mobile bagno incassato e carta da parati
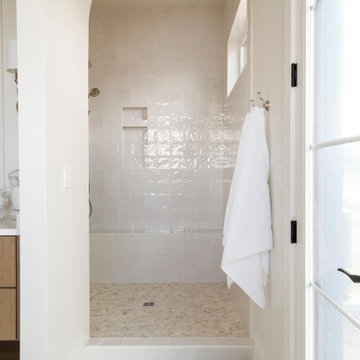
I used tumbled travertine tiles on the floor, and warm woods and polished nickels on the other finishes to create a warm, textural, and sophisticated environment that doesn't feel stuffy.
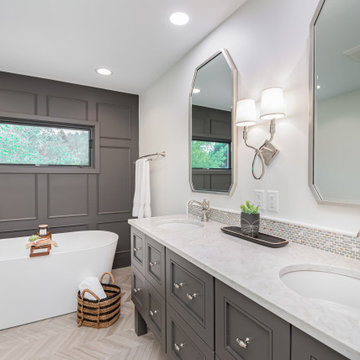
Designed by Moriah Hill.
Foto di una stanza da bagno padronale tradizionale con ante grigie, vasca freestanding, pareti bianche, lavabo sottopiano, top in quarzo composito, due lavabi e boiserie
Foto di una stanza da bagno padronale tradizionale con ante grigie, vasca freestanding, pareti bianche, lavabo sottopiano, top in quarzo composito, due lavabi e boiserie

Idee per una stanza da bagno padronale country di medie dimensioni con ante con bugna sagomata, ante bianche, vasca freestanding, doccia alcova, WC monopezzo, piastrelle bianche, pareti bianche, pavimento in gres porcellanato, lavabo da incasso, top in marmo, pavimento bianco, porta doccia a battente, top bianco, toilette, due lavabi, mobile bagno incassato, soffitto a volta e pareti in perlinato

Situated on prime waterfront slip, the Pine Tree House could float we used so much wood.
This project consisted of a complete package. Built-In lacquer wall unit with custom cabinetry & LED lights, walnut floating vanities, credenzas, walnut slat wood bar with antique mirror backing.

Edina Master bathroom renovation
Immagine di una grande stanza da bagno padronale country con ante in stile shaker, ante bianche, vasca freestanding, doccia aperta, WC a due pezzi, piastrelle bianche, piastrelle diamantate, pareti bianche, pavimento con piastrelle in ceramica, lavabo sottopiano, top in quarzo composito, pavimento bianco, porta doccia a battente, top bianco, toilette, due lavabi, mobile bagno incassato e pareti in perlinato
Immagine di una grande stanza da bagno padronale country con ante in stile shaker, ante bianche, vasca freestanding, doccia aperta, WC a due pezzi, piastrelle bianche, piastrelle diamantate, pareti bianche, pavimento con piastrelle in ceramica, lavabo sottopiano, top in quarzo composito, pavimento bianco, porta doccia a battente, top bianco, toilette, due lavabi, mobile bagno incassato e pareti in perlinato
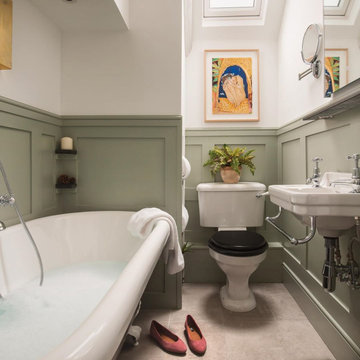
Esempio di una stanza da bagno con doccia tradizionale di medie dimensioni con vasca freestanding, WC a due pezzi, pareti verdi, lavabo sospeso, pavimento grigio, un lavabo e boiserie

This is an older house in Rice University that needed an updated master bathroom. The original shower was only 36" x 36". Spa Bath Renovation Spring 2014, Design, Reorganize and Build. We moved the tub, shower and toilet to different locations to make the bathroom look more organized. We used pure white caeserstone counter tops, hansgrohe metris faucet, glass mosaic tile (Daltile - City Lights), stand silver 12 x 24 porcelain floor cut into 4 x 24 strips to make the chevron pattern on the floor, shower glass panel, shower niche, rain shower head, wet bath floating tub. The walls feature a amazing wallpaper by Carl Robinson, my favorite designer! Custom cabinets in a grey stain with mirror doors and circle overlays. The tower in center features charging station for toothbrushes, iPADs, and cell phones. Spacious Spa Bath. TV in bathroom, large chandelier in bathroom. Half circle cabinet doors with mirrors. Anther chandelier in a master bathroom. Zig zag tile design, zig zag how to do floor, how to do a zig tag tile floor, chevron tile floor, zig zag floor cut tile, chevron floor cut tile, chevron tile pattern, how to make a tile chevron floor pattern, zig zag tile floor pattern.
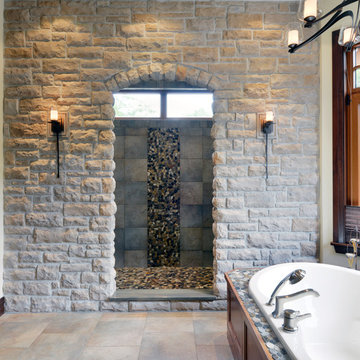
Idee per una stanza da bagno classica con vasca freestanding e piastrelle in pietra
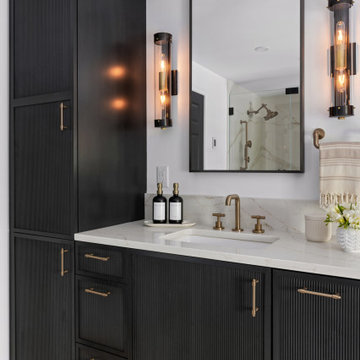
Luxury primary bathroom design and remodel in Stoneham, MA. Dark stained cabinetry over a painted finish with a unique ribbed-texture door style, double sinks, quartz countertop, tall linen cabinet with roll-out shelves, free-standing soaking tub, large walk-in shower, seamlessly clad in porcelain stone slabs in a warm Calacatta Oro pattern, gold toned fixtures and hardware, and a water closet with a reeded glass pocket door, and gold metallic vinyl wallpaper, and a storage cabinet above the toilet.

This luxurious spa-like bathroom was remodeled from a dated 90's bathroom. The entire space was demolished and reconfigured to be more functional. Walnut Italian custom floating vanities, large format 24"x48" porcelain tile that ran on the floor and up the wall, marble countertops and shower floor, brass details, layered mirrors, and a gorgeous white oak clad slat walled water closet. This space just shines!

Remodeled condo primary bathroom for clients to truly enjoy like a spa. Theres a freestanding soaker tub, a steam shower with aromatherapy, a floating bench with light for ambient lighting while having a steam. The floating custom vanity has motion sensor lighting and a shelf that can be removed if ever needed for a walker or wheelchair. A pocket door with frosted glass for the water closet. Heated floors. a large mirror with integrated lighting.
Bagni con vasca freestanding - Foto e idee per arredare
12

