Bagni con vasca/doccia e top in laminato - Foto e idee per arredare
Filtra anche per:
Budget
Ordina per:Popolari oggi
261 - 280 di 1.665 foto
1 di 3
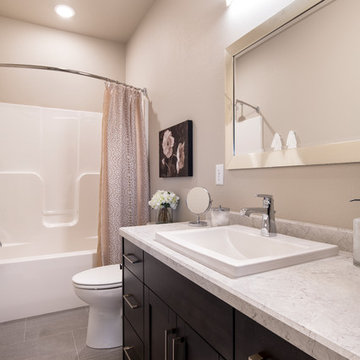
- Countertop: Wilsonart Laminate - 'Serrania'
- Fabricated and Installed for Dynamic Cabinet Design and Aspire Homes in Bismarck, ND
(Photos by Alison Sund)
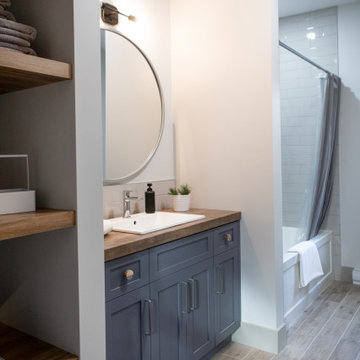
Off the kitchen, next to the guest bedroom, is the main bathroom. Four wood floating shelves were built into a nook left of the custom vanity where the wood was continued onto the countertop. Ceramic tile was chosen to mimic the style of the homes laminate throughout.
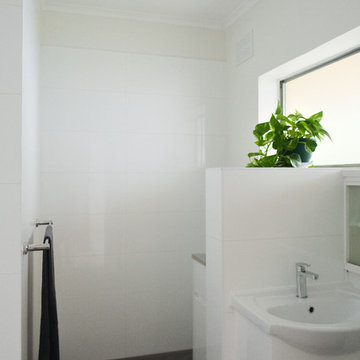
Small bathroom/laundry space for Unit in Ivanhoe, Melbourne. Brief: to freshen up 50's style bathroom with a modern design. Created stylish clean lined design in a functional space. Updated amenities, tap ware, lighting with 3 way heat, fan and light system. Considered simple colour scheme, use of textures and range of different materials, with large tiles for easy cleaning. Project Managed from concept to completion in a 3 week timeframe. .
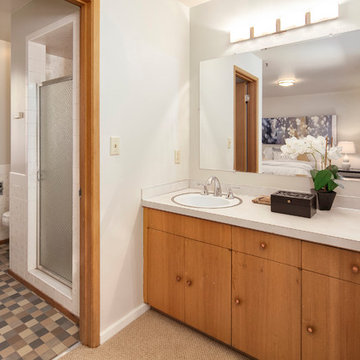
Esempio di una stanza da bagno padronale moderna di medie dimensioni con ante lisce, ante in legno scuro, vasca/doccia, WC a due pezzi, piastrelle bianche, pareti bianche, lavabo da incasso, top in laminato, porta doccia a battente e top bianco
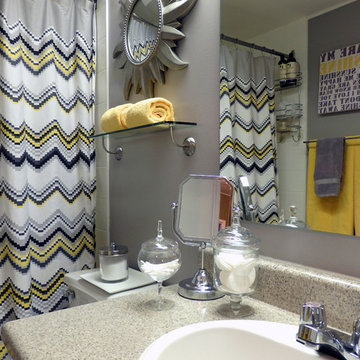
Dominika Pate Interiors
Idee per una piccola stanza da bagno padronale minimalista con pareti grigie, lavabo da incasso, ante lisce, ante beige, top in laminato, vasca ad alcova, vasca/doccia, WC a due pezzi, piastrelle bianche e piastrelle in ceramica
Idee per una piccola stanza da bagno padronale minimalista con pareti grigie, lavabo da incasso, ante lisce, ante beige, top in laminato, vasca ad alcova, vasca/doccia, WC a due pezzi, piastrelle bianche e piastrelle in ceramica
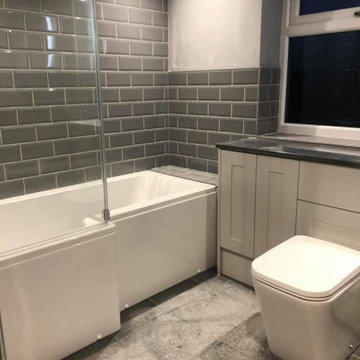
This Traditional yet modern twist on a Bathroom was created by using Metro Tiles and Traditional Fitted Furniture
Foto di una stanza da bagno per bambini chic di medie dimensioni con ante in stile shaker, ante grigie, vasca da incasso, vasca/doccia, WC monopezzo, piastrelle grigie, piastrelle in ceramica, pareti grigie, pavimento in gres porcellanato, lavabo da incasso, top in laminato, pavimento grigio, top grigio, un lavabo e mobile bagno incassato
Foto di una stanza da bagno per bambini chic di medie dimensioni con ante in stile shaker, ante grigie, vasca da incasso, vasca/doccia, WC monopezzo, piastrelle grigie, piastrelle in ceramica, pareti grigie, pavimento in gres porcellanato, lavabo da incasso, top in laminato, pavimento grigio, top grigio, un lavabo e mobile bagno incassato
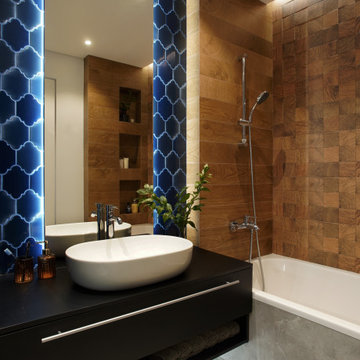
Foto di una stanza da bagno padronale contemporanea di medie dimensioni con ante lisce, ante nere, vasca sottopiano, vasca/doccia, WC sospeso, piastrelle grigie, piastrelle in gres porcellanato, pareti grigie, pavimento in gres porcellanato, lavabo da incasso, top in laminato, pavimento grigio, top nero, un lavabo e mobile bagno sospeso
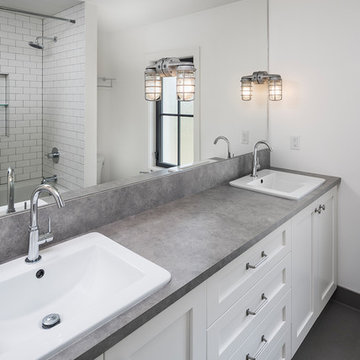
This contemporary farmhouse is located on a scenic acreage in Greendale, BC. It features an open floor plan with room for hosting a large crowd, a large kitchen with double wall ovens, tons of counter space, a custom range hood and was designed to maximize natural light. Shed dormers with windows up high flood the living areas with daylight. The stairwells feature more windows to give them an open, airy feel, and custom black iron railings designed and crafted by a talented local blacksmith. The home is very energy efficient, featuring R32 ICF construction throughout, R60 spray foam in the roof, window coatings that minimize solar heat gain, an HRV system to ensure good air quality, and LED lighting throughout. A large covered patio with a wood burning fireplace provides warmth and shelter in the shoulder seasons.
Carsten Arnold Photography
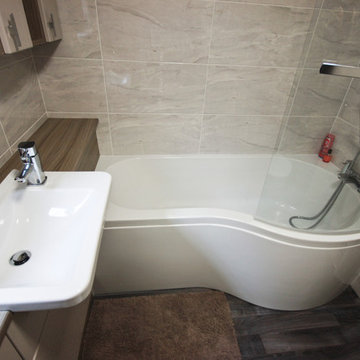
Bathroom Installtion carried out by Rubberduck Bathrooms on Elwick Road in Redcar. The new bathroom installation consisted of the following products:
Shower
Ideal Standard Low Pressure Shower
Bath
Essential P Shape Bath
McAlpine Clicker Waste
Munro Bath Filler with shower
Bath Screen
Basin
Vitra S50 Square Compact
Munro Basin Tap
Toilet
Vitra S50 BTW Pan
Quick Release Soft Close Seat
Vortex Cistern
Furniture
Noble Core – Cashmere gloss Doors – Drift Carcass and worktops
Nobel 500 WC unit
Nobel 600 Vainity Basin Unit
Noble 300 Tall Boy
End Panel
Bushboard Worktop
Plinth
Wall Units
2 x 200mm Door units
1x 200mm open unit
Heating
Wendove 800 x 750 Towel Warmer
Chrome Corner TRV Radiator Valves
Walls
20 m2 Ceaser Grey Gloss 600 x 300
Floor
Cushion Flooring (Wilkie Grip Extra Wood 3214)
LED Mirror
Pheonix solar 900 x 600
www.rubberduckbathrooms.co.uk
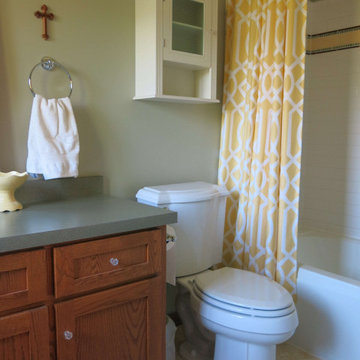
Classic MASTER BATHROOM style, featuring Sherwin Williams Grassland walls (SW 6163) to offset a beautiful trellis-patterned shower curtain and butter-toned hexagonal floor tiles.
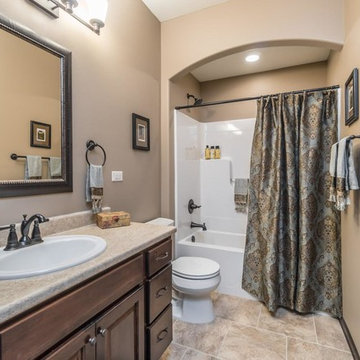
Photo Credit: Tim Hanson Photography
Ispirazione per una stanza da bagno per bambini tradizionale di medie dimensioni con ante con bugna sagomata, ante marroni, vasca ad alcova, vasca/doccia, WC monopezzo, pareti beige, pavimento con piastrelle in ceramica, lavabo da incasso, top in laminato, pavimento beige, doccia con tenda e top beige
Ispirazione per una stanza da bagno per bambini tradizionale di medie dimensioni con ante con bugna sagomata, ante marroni, vasca ad alcova, vasca/doccia, WC monopezzo, pareti beige, pavimento con piastrelle in ceramica, lavabo da incasso, top in laminato, pavimento beige, doccia con tenda e top beige
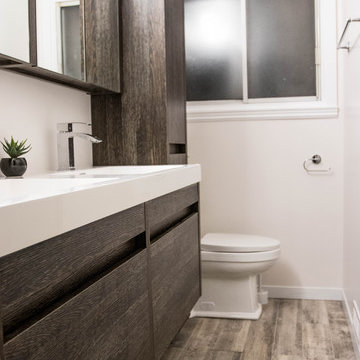
This bathroom was very badly damaged from water leakage around the tub and toilet. Mold and mildew were all over the place and the subfloor and joist were severely damaged by the water. So I replaced all the subfloor, drywall, tub, tile, and vanity. Basically, the whole bathroom was gutted and transformed to what you see right now.
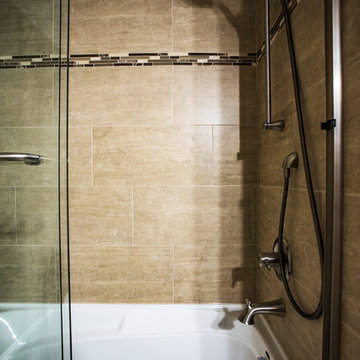
Photos by Brice Ferre
Ispirazione per una stanza da bagno chic di medie dimensioni con ante in stile shaker, ante bianche, WC a due pezzi, pareti beige, pavimento con piastrelle in ceramica, lavabo sottopiano, top in laminato, pavimento grigio, top beige, vasca ad alcova, vasca/doccia, piastrelle beige, piastrelle in ceramica e porta doccia scorrevole
Ispirazione per una stanza da bagno chic di medie dimensioni con ante in stile shaker, ante bianche, WC a due pezzi, pareti beige, pavimento con piastrelle in ceramica, lavabo sottopiano, top in laminato, pavimento grigio, top beige, vasca ad alcova, vasca/doccia, piastrelle beige, piastrelle in ceramica e porta doccia scorrevole
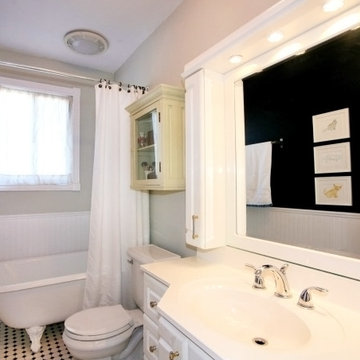
Classic family bathroom with plenty of storage and style. The space includes a claw-foot tub, mosaic tile floor, antique medicine cabinet, accent wall, and spacious vanity.
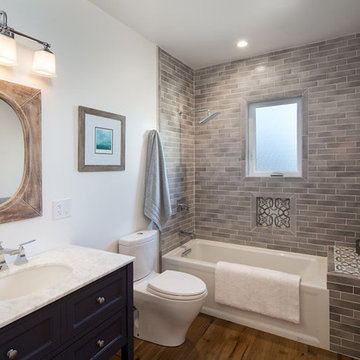
Marcell Puzsar, Brightroom Photography
Idee per una grande stanza da bagno padronale industriale con ante in stile shaker, ante nere, vasca ad alcova, vasca/doccia, WC a due pezzi, piastrelle grigie, piastrelle in ceramica, pareti bianche, pavimento in legno massello medio, lavabo da incasso e top in laminato
Idee per una grande stanza da bagno padronale industriale con ante in stile shaker, ante nere, vasca ad alcova, vasca/doccia, WC a due pezzi, piastrelle grigie, piastrelle in ceramica, pareti bianche, pavimento in legno massello medio, lavabo da incasso e top in laminato
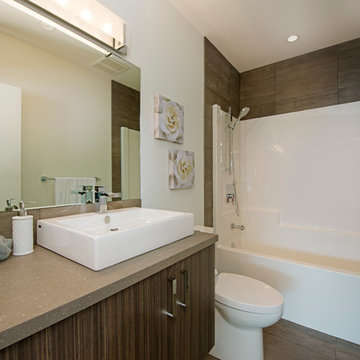
Colin Jewel Photography
Foto di una stanza da bagno design di medie dimensioni con ante lisce, ante in legno scuro, vasca/doccia, WC a due pezzi, pareti bianche, lavabo a bacinella, top in laminato e doccia con tenda
Foto di una stanza da bagno design di medie dimensioni con ante lisce, ante in legno scuro, vasca/doccia, WC a due pezzi, pareti bianche, lavabo a bacinella, top in laminato e doccia con tenda
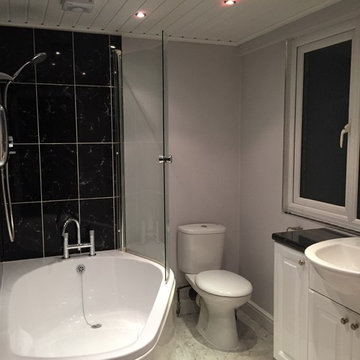
Compact en-suite bathroom (6' x 8'). Brilliant white bathroom suite. Karndean vinyl flooring. UPVC cladding with low voltage down-lights.
Immagine di una piccola stanza da bagno padronale design con ante bianche, vasca ad angolo, vasca/doccia, WC monopezzo, piastrelle nere, piastrelle in gres porcellanato, pareti grigie, pavimento in vinile, lavabo integrato, top in laminato e ante lisce
Immagine di una piccola stanza da bagno padronale design con ante bianche, vasca ad angolo, vasca/doccia, WC monopezzo, piastrelle nere, piastrelle in gres porcellanato, pareti grigie, pavimento in vinile, lavabo integrato, top in laminato e ante lisce
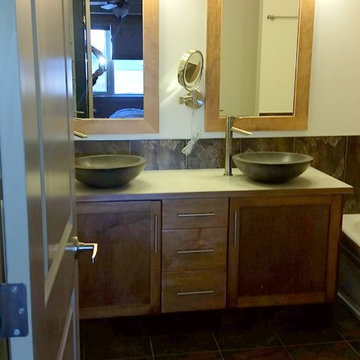
Tom Fairbrother
Foto di una piccola stanza da bagno minimal con ante in legno scuro, vasca ad alcova, vasca/doccia, WC monopezzo, piastrelle marroni, piastrelle in ceramica, pareti bianche, pavimento con piastrelle in ceramica e top in laminato
Foto di una piccola stanza da bagno minimal con ante in legno scuro, vasca ad alcova, vasca/doccia, WC monopezzo, piastrelle marroni, piastrelle in ceramica, pareti bianche, pavimento con piastrelle in ceramica e top in laminato
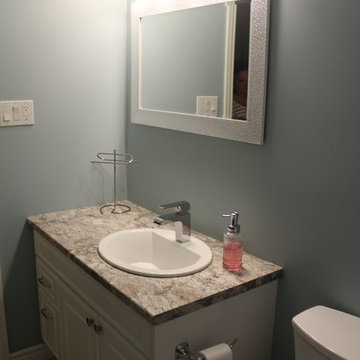
Part of the bungalow renovation is the the main floor bathroom this was actually 2 feet longer and a little large for a kids bathroom, and since the cheater ensuite was so small we eliminated some of the space to enlarge the master. The effect in the kids bath was minimal as there was still enough room for a standard tub, 48" vanity and toilet. Keeping the tile stacked and with a bright aqua glass mosaic, the bathroom is fresh and up to date.
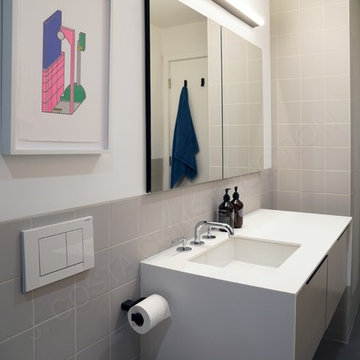
Esempio di una stanza da bagno padronale minimalista di medie dimensioni con ante lisce, ante in legno chiaro, vasca ad alcova, vasca/doccia, WC sospeso, piastrelle bianche, piastrelle in ceramica, pareti grigie, pavimento in gres porcellanato, lavabo sottopiano e top in laminato
Bagni con vasca/doccia e top in laminato - Foto e idee per arredare
14

