Bagni con vasca con piedi a zampa di leone e vasca/doccia - Foto e idee per arredare
Filtra anche per:
Budget
Ordina per:Popolari oggi
161 - 180 di 1.418 foto
1 di 3

Download our free ebook, Creating the Ideal Kitchen. DOWNLOAD NOW
This charming little attic bath was an infrequently used guest bath located on the 3rd floor right above the master bath that we were also remodeling. The beautiful original leaded glass windows open to a view of the park and small lake across the street. A vintage claw foot tub sat directly below the window. This is where the charm ended though as everything was sorely in need of updating. From the pieced-together wall cladding to the exposed electrical wiring and old galvanized plumbing, it was in definite need of a gut job. Plus the hardwood flooring leaked into the bathroom below which was priority one to fix. Once we gutted the space, we got to rebuilding the room. We wanted to keep the cottage-y charm, so we started with simple white herringbone marble tile on the floor and clad all the walls with soft white shiplap paneling. A new clawfoot tub/shower under the original window was added. Next, to allow for a larger vanity with more storage, we moved the toilet over and eliminated a mish mash of storage pieces. We discovered that with separate hot/cold supplies that were the only thing available for a claw foot tub with a shower kit, building codes require a pressure balance valve to prevent scalding, so we had to install a remote valve. We learn something new on every job! There is a view to the park across the street through the home’s original custom shuttered windows. Can’t you just smell the fresh air? We found a vintage dresser and had it lacquered in high gloss black and converted it into a vanity. The clawfoot tub was also painted black. Brass lighting, plumbing and hardware details add warmth to the room, which feels right at home in the attic of this traditional home. We love how the combination of traditional and charming come together in this sweet attic guest bath. Truly a room with a view!
Designed by: Susan Klimala, CKD, CBD
Photography by: Michael Kaskel
For more information on kitchen and bath design ideas go to: www.kitchenstudio-ge.com

PB Teen bedroom, featuring Coco Crystal large pendant chandelier, Wayfair leaning mirrors, Restoration Hardware and Wisteria Peony wall art. Bathroom features Cambridge plumbing and claw foot slipper cooking bathtub, Ferguson plumbing fixtures, 4-panel frosted glass bard door, and magnolia weave white carrerrea marble floor and wall tile.

Photo Credit: Emily Redfield
Idee per una piccola stanza da bagno padronale classica con ante marroni, vasca con piedi a zampa di leone, vasca/doccia, piastrelle bianche, piastrelle diamantate, pareti bianche, top in marmo, pavimento grigio, doccia con tenda, top bianco, lavabo sottopiano e ante lisce
Idee per una piccola stanza da bagno padronale classica con ante marroni, vasca con piedi a zampa di leone, vasca/doccia, piastrelle bianche, piastrelle diamantate, pareti bianche, top in marmo, pavimento grigio, doccia con tenda, top bianco, lavabo sottopiano e ante lisce

Design & Build Team: Anchor Builders,
Photographer: Andrea Rugg Photography
Immagine di una grande stanza da bagno padronale tradizionale con ante con riquadro incassato, ante bianche, vasca con piedi a zampa di leone, pavimento in marmo, top in quarzo composito, vasca/doccia, pareti grigie, lavabo a consolle, piastrelle in pietra e piastrelle bianche
Immagine di una grande stanza da bagno padronale tradizionale con ante con riquadro incassato, ante bianche, vasca con piedi a zampa di leone, pavimento in marmo, top in quarzo composito, vasca/doccia, pareti grigie, lavabo a consolle, piastrelle in pietra e piastrelle bianche

Bold color in a turn-of-the-century home with an odd layout, and beautiful natural light. A two-tone shower room with Kohler fixtures, and a custom walnut vanity shine against traditional hexagon floor pattern. Photography: @erinkonrathphotography Styling: Natalie Marotta Style
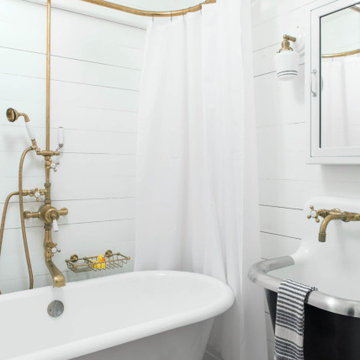
Foto di una stanza da bagno costiera con vasca con piedi a zampa di leone, vasca/doccia, pareti bianche, pavimento con piastrelle a mosaico, lavabo sospeso, pavimento bianco, doccia con tenda, un lavabo e pareti in perlinato

Idee per una stanza da bagno tradizionale di medie dimensioni con vasca con piedi a zampa di leone, vasca/doccia, bidè, piastrelle multicolore, piastrelle di marmo, pareti beige, pavimento in marmo, lavabo a consolle, top in marmo, doccia con tenda, un lavabo e boiserie

Carolyn Patterson
Esempio di una stanza da bagno con doccia mediterranea di medie dimensioni con consolle stile comò, ante bianche, vasca con piedi a zampa di leone, vasca/doccia, WC monopezzo, piastrelle grigie, piastrelle diamantate, pareti grigie, pavimento in cementine, lavabo integrato, top piastrellato, pavimento grigio e doccia aperta
Esempio di una stanza da bagno con doccia mediterranea di medie dimensioni con consolle stile comò, ante bianche, vasca con piedi a zampa di leone, vasca/doccia, WC monopezzo, piastrelle grigie, piastrelle diamantate, pareti grigie, pavimento in cementine, lavabo integrato, top piastrellato, pavimento grigio e doccia aperta
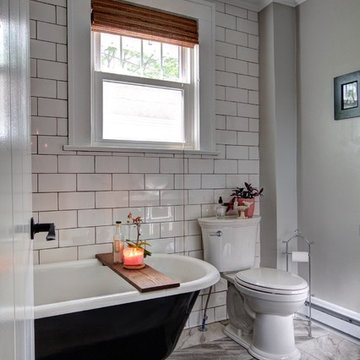
Esempio di una piccola stanza da bagno con doccia boho chic con ante nere, vasca con piedi a zampa di leone, vasca/doccia, WC monopezzo, piastrelle bianche, piastrelle in ceramica, pareti grigie, pavimento in gres porcellanato, lavabo a bacinella e top in laminato

Here are a couple of examples of bathrooms at this project, which have a 'traditional' aesthetic. All tiling and panelling has been very carefully set-out so as to minimise cut joints.
Built-in storage and niches have been introduced, where appropriate, to provide discreet storage and additional interest.
Photographer: Nick Smith

Bold color in a turn-of-the-century home with an odd layout, and beautiful natural light. A two-tone shower room with Kohler fixtures, and a custom walnut vanity shine against traditional hexagon floor pattern. Photography: @erinkonrathphotography Styling: Natalie Marotta Style

This 1910 West Highlands home was so compartmentalized that you couldn't help to notice you were constantly entering a new room every 8-10 feet. There was also a 500 SF addition put on the back of the home to accommodate a living room, 3/4 bath, laundry room and back foyer - 350 SF of that was for the living room. Needless to say, the house needed to be gutted and replanned.
Kitchen+Dining+Laundry-Like most of these early 1900's homes, the kitchen was not the heartbeat of the home like they are today. This kitchen was tucked away in the back and smaller than any other social rooms in the house. We knocked out the walls of the dining room to expand and created an open floor plan suitable for any type of gathering. As a nod to the history of the home, we used butcherblock for all the countertops and shelving which was accented by tones of brass, dusty blues and light-warm greys. This room had no storage before so creating ample storage and a variety of storage types was a critical ask for the client. One of my favorite details is the blue crown that draws from one end of the space to the other, accenting a ceiling that was otherwise forgotten.
Primary Bath-This did not exist prior to the remodel and the client wanted a more neutral space with strong visual details. We split the walls in half with a datum line that transitions from penny gap molding to the tile in the shower. To provide some more visual drama, we did a chevron tile arrangement on the floor, gridded the shower enclosure for some deep contrast an array of brass and quartz to elevate the finishes.
Powder Bath-This is always a fun place to let your vision get out of the box a bit. All the elements were familiar to the space but modernized and more playful. The floor has a wood look tile in a herringbone arrangement, a navy vanity, gold fixtures that are all servants to the star of the room - the blue and white deco wall tile behind the vanity.
Full Bath-This was a quirky little bathroom that you'd always keep the door closed when guests are over. Now we have brought the blue tones into the space and accented it with bronze fixtures and a playful southwestern floor tile.
Living Room & Office-This room was too big for its own good and now serves multiple purposes. We condensed the space to provide a living area for the whole family plus other guests and left enough room to explain the space with floor cushions. The office was a bonus to the project as it provided privacy to a room that otherwise had none before.
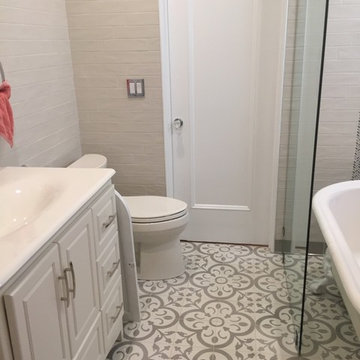
Carolyn Patterson
Immagine di una stanza da bagno con doccia mediterranea di medie dimensioni con consolle stile comò, ante bianche, vasca con piedi a zampa di leone, vasca/doccia, WC monopezzo, piastrelle grigie, piastrelle diamantate, pareti grigie, pavimento in cementine, lavabo integrato, top piastrellato, pavimento grigio e doccia aperta
Immagine di una stanza da bagno con doccia mediterranea di medie dimensioni con consolle stile comò, ante bianche, vasca con piedi a zampa di leone, vasca/doccia, WC monopezzo, piastrelle grigie, piastrelle diamantate, pareti grigie, pavimento in cementine, lavabo integrato, top piastrellato, pavimento grigio e doccia aperta
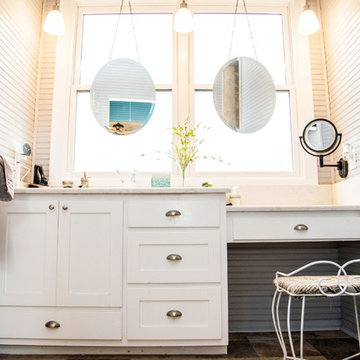
Esempio di una stanza da bagno con doccia country di medie dimensioni con ante in stile shaker, ante bianche, WC a due pezzi, pareti grigie, pavimento con piastrelle in ceramica, lavabo sottopiano, top in marmo, pavimento marrone, vasca con piedi a zampa di leone, vasca/doccia e doccia con tenda
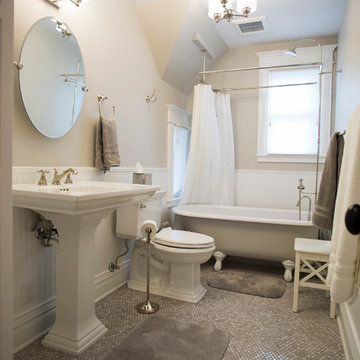
Bronwyn Fargo
Original claw-foot tub
Plumbing supplied by Flatirons Kitchen and Bath
Immagine di una stanza da bagno vittoriana con vasca con piedi a zampa di leone, vasca/doccia, WC a due pezzi, piastrelle grigie, piastrelle a mosaico, pareti grigie, pavimento con piastrelle a mosaico e lavabo a colonna
Immagine di una stanza da bagno vittoriana con vasca con piedi a zampa di leone, vasca/doccia, WC a due pezzi, piastrelle grigie, piastrelle a mosaico, pareti grigie, pavimento con piastrelle a mosaico e lavabo a colonna
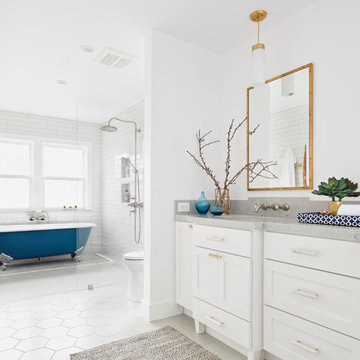
Immagine di una stanza da bagno padronale stile marino di medie dimensioni con ante in stile shaker, ante bianche, vasca con piedi a zampa di leone, vasca/doccia, piastrelle bianche, piastrelle diamantate, pareti bianche, lavabo sottopiano, pavimento bianco, doccia aperta, top grigio e top in quarzite

Ispirazione per una piccola stanza da bagno padronale tradizionale con ante in stile shaker, ante bianche, vasca con piedi a zampa di leone, vasca/doccia, WC a due pezzi, piastrelle in ceramica, pareti bianche, pavimento con piastrelle in ceramica, lavabo sottopiano, top in marmo, pavimento grigio, porta doccia a battente e top multicolore
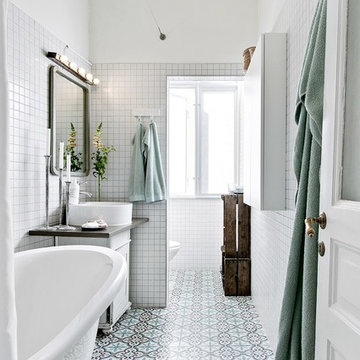
Bjurfors/SE 360
Esempio di una stanza da bagno con doccia scandinava di medie dimensioni con vasca con piedi a zampa di leone, vasca/doccia, piastrelle bianche, doccia con tenda, ante lisce, ante bianche, pareti bianche, lavabo a consolle, pavimento multicolore e top grigio
Esempio di una stanza da bagno con doccia scandinava di medie dimensioni con vasca con piedi a zampa di leone, vasca/doccia, piastrelle bianche, doccia con tenda, ante lisce, ante bianche, pareti bianche, lavabo a consolle, pavimento multicolore e top grigio
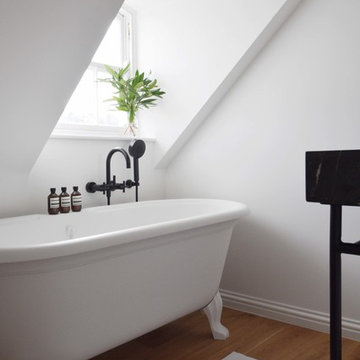
A small ensuite to a master bedroom under the eaves. Antique French black marble basin on bespoke steel console base, Dornbracht tapware, Original BTC wall lights and bespoke towel warmer.
Photo by Matthias Peters
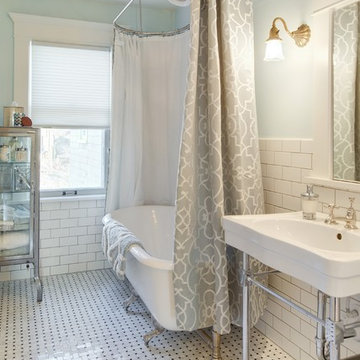
Spacecrafting Photographers: Mark Venema & Mike McCaw
Esempio di una stanza da bagno vittoriana con lavabo a consolle, vasca con piedi a zampa di leone, vasca/doccia, piastrelle bianche, piastrelle diamantate e pareti blu
Esempio di una stanza da bagno vittoriana con lavabo a consolle, vasca con piedi a zampa di leone, vasca/doccia, piastrelle bianche, piastrelle diamantate e pareti blu
Bagni con vasca con piedi a zampa di leone e vasca/doccia - Foto e idee per arredare
9

