Bagni con top in pietra calcarea - Foto e idee per arredare
Filtra anche per:
Budget
Ordina per:Popolari oggi
1 - 20 di 7.101 foto
1 di 2

Esempio di una stanza da bagno tradizionale di medie dimensioni con ante con riquadro incassato, ante in legno chiaro, doccia alcova, WC monopezzo, piastrelle grigie, piastrelle di marmo, pareti bianche, pavimento in vinile, lavabo sottopiano, top in pietra calcarea, pavimento grigio, porta doccia a battente, top beige, un lavabo e mobile bagno sospeso
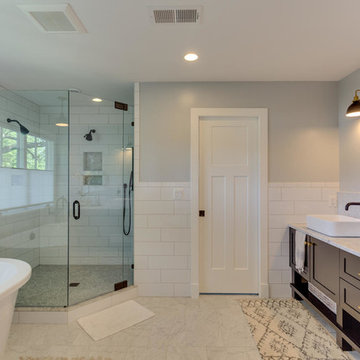
The Master Bathroom includes a 2-sink vanity with wall-mounted faucets, freestanding tub and a spacious corner shower with dual-shower heads. Hardware is a mix of bronze and black, bringing that industrial look up to the second floor.

Foto di una grande stanza da bagno padronale minimal con ante lisce, ante in legno scuro, vasca freestanding, doccia a filo pavimento, WC monopezzo, piastrelle bianche, piastrelle di marmo, pareti bianche, pavimento in marmo, lavabo sottopiano, top in pietra calcarea, pavimento bianco, doccia aperta, top grigio, toilette, due lavabi e mobile bagno sospeso
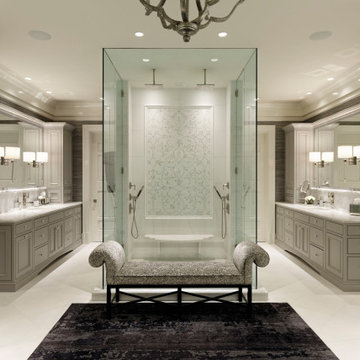
Ispirazione per una grande stanza da bagno padronale classica con ante grigie, doccia doppia, piastrelle bianche, piastrelle di pietra calcarea, pareti bianche, pavimento con piastrelle in ceramica, lavabo da incasso, top in pietra calcarea, pavimento bianco, top grigio, panca da doccia, due lavabi e mobile bagno incassato

Power Room with Stone Sink
Foto di un bagno di servizio mediterraneo di medie dimensioni con WC monopezzo, pareti beige, pavimento in terracotta, lavabo sospeso, top in pietra calcarea, pavimento rosso, top beige, mobile bagno sospeso e soffitto a volta
Foto di un bagno di servizio mediterraneo di medie dimensioni con WC monopezzo, pareti beige, pavimento in terracotta, lavabo sospeso, top in pietra calcarea, pavimento rosso, top beige, mobile bagno sospeso e soffitto a volta

Idee per un'ampia stanza da bagno padronale design con ante lisce, ante beige, vasca freestanding, doccia aperta, WC monopezzo, piastrelle bianche, lastra di pietra, pareti beige, pavimento in gres porcellanato, lavabo da incasso, top in pietra calcarea, pavimento marrone, doccia aperta, top bianco, toilette, due lavabi, mobile bagno sospeso, soffitto a volta e pannellatura
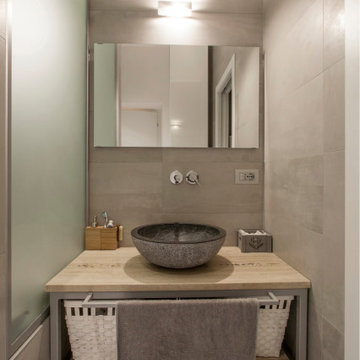
Ampio bagno con mobile lavandino su misura e ciotola in pietra, doccia walk in, vasca idromassaggio e sanitari sospesi. Finiture: pavimento e rivestimento in gress porcellanato. Illuminazione: strip led da incasso con effetto wall wash.
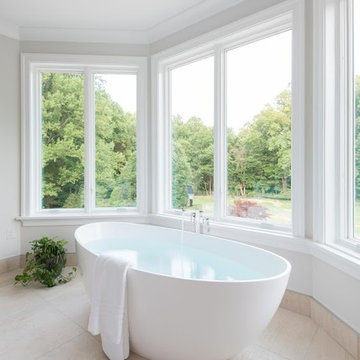
Immagine di una grande stanza da bagno padronale contemporanea con ante lisce, ante grigie, vasca freestanding, doccia alcova, WC a due pezzi, piastrelle beige, piastrelle di marmo, pareti bianche, pavimento in gres porcellanato, lavabo sottopiano, top in pietra calcarea, pavimento beige, porta doccia a battente e top grigio
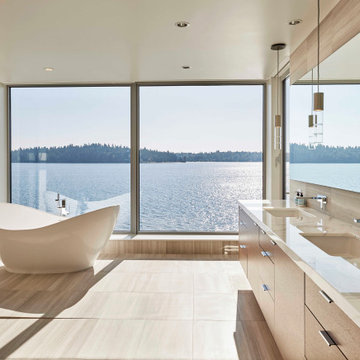
Foto di una grande stanza da bagno padronale minimal con ante lisce, ante in legno scuro, vasca freestanding, piastrelle beige, piastrelle in gres porcellanato, pavimento in gres porcellanato, lavabo sottopiano, top in pietra calcarea, pavimento beige e top beige
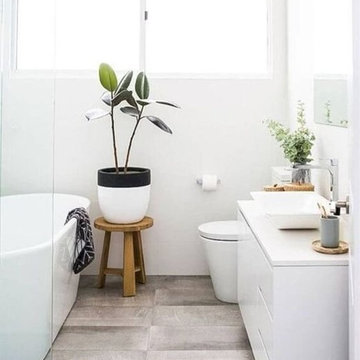
Ispirazione per una stanza da bagno padronale scandinava di medie dimensioni con ante lisce, ante bianche, vasca freestanding, vasca/doccia, piastrelle bianche, piastrelle di pietra calcarea, pavimento in cemento, lavabo da incasso, top in pietra calcarea, pavimento grigio, doccia aperta e top bianco
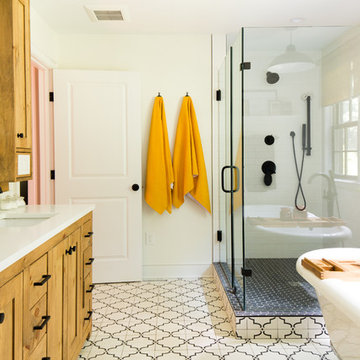
This large bathroom remodel feature a clawfoot soaking tub, a large glass enclosed walk in shower, a private water closet, large floor to ceiling linen closet and a custom reclaimed wood vanity made by Limitless Woodworking. Light fixtures and door hardware were provided by Houzz. This modern bohemian bathroom also showcases a cement tile flooring, a feature wall and simple decor to tie everything together.

The master bath was part of the additions added to the house in the late 1960s by noted Arizona architect Bennie Gonzales during his period of ownership of the house. Originally lit only by skylights, additional windows were added to balance the light and brighten the space, A wet room concept with undermount tub, dual showers and door/window unit (fabricated from aluminum) complete with ventilating transom, transformed the narrow space. A heated floor, dual copper farmhouse sinks, heated towel rack, and illuminated spa mirrors are among the comforting touches that compliment the space.
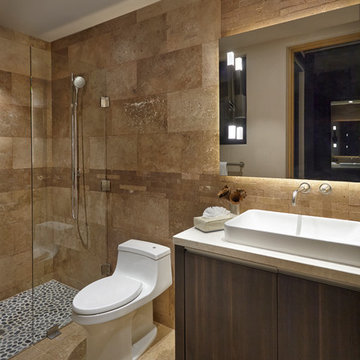
Robin Stancliff
Esempio di una grande stanza da bagno padronale stile americano con ante lisce, piastrelle di pietra calcarea, pavimento in gres porcellanato, lavabo da incasso, top in pietra calcarea, doccia aperta, ante in legno bruno, doccia a filo pavimento, piastrelle marroni, pareti marroni, pavimento marrone e top bianco
Esempio di una grande stanza da bagno padronale stile americano con ante lisce, piastrelle di pietra calcarea, pavimento in gres porcellanato, lavabo da incasso, top in pietra calcarea, doccia aperta, ante in legno bruno, doccia a filo pavimento, piastrelle marroni, pareti marroni, pavimento marrone e top bianco
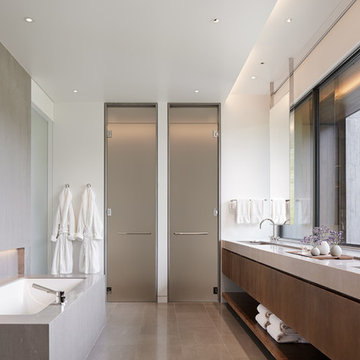
Steve Hall Hedrich Blessing
Foto di una stanza da bagno moderna con ante lisce, piastrelle bianche, pareti bianche, pavimento in pietra calcarea, lavabo integrato, top in pietra calcarea, pavimento grigio, ante in legno bruno, vasca sottopiano e doccia a filo pavimento
Foto di una stanza da bagno moderna con ante lisce, piastrelle bianche, pareti bianche, pavimento in pietra calcarea, lavabo integrato, top in pietra calcarea, pavimento grigio, ante in legno bruno, vasca sottopiano e doccia a filo pavimento
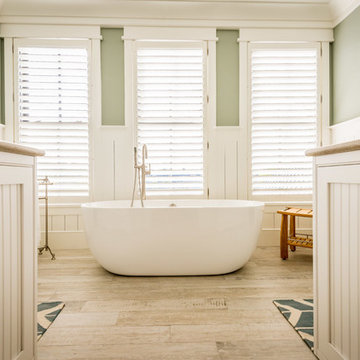
Another view of the free standing tub in this guest bathroom, surrounded by windows and natural light...perfect for a long soak! The flooring is a very practical and beautiful wood look porcelain tile. Here you can see a little peek of the natural Sea Grass Limestone on the two vanity countertops.

Hier wurde die alte Bausubstanz aufgearbeitet aufgearbeitet und in bestimmten Bereichen auch durch Rigips mit Putz und Anstrich begradigt. Die Kombination Naturstein mit den natürlichen Materialien macht das Bad besonders wohnlich. Die Badmöbel sind aus Echtholz mit Natursteinfront und Pull-open-System zum Öffnen. Die in den Boden eingearbeiteten Lichtleisten setzen zusätzlich athmosphärische Akzente. Der an die Dachschräge angepasste Spiegel wurde bewusst mit einer Schattenfuge wandbündig eingebaut. Eine Downlightbeleuchtung unter der Natursteinkonsole lässt die Waschtischanlage schweben. Die Armaturen sind von VOLA.
Planung und Umsetzung: Anja Kirchgäßner
Fotografie: Thomas Esch
Dekoration: Anja Gestring
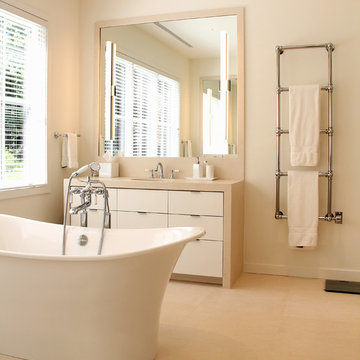
Immagine di una stanza da bagno padronale design con ante lisce, ante bianche, vasca freestanding, piastrelle in pietra, lavabo sottopiano, pavimento in pietra calcarea, top in pietra calcarea e pareti beige
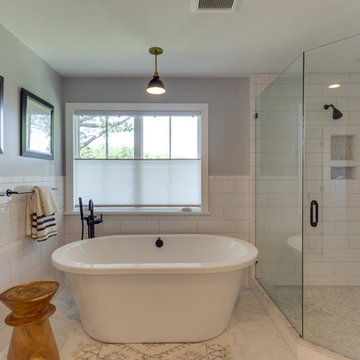
A view of the bathtub and corner shower. Shades of gray and white, and bronze and black hardware, provide a clean aesthetic for this Master Bathroom.
Esempio di una grande stanza da bagno padronale american style con vasca freestanding, doccia ad angolo, piastrelle bianche, piastrelle in ceramica, pareti grigie, pavimento in marmo, ante in stile shaker, ante marroni, lavabo a bacinella e top in pietra calcarea
Esempio di una grande stanza da bagno padronale american style con vasca freestanding, doccia ad angolo, piastrelle bianche, piastrelle in ceramica, pareti grigie, pavimento in marmo, ante in stile shaker, ante marroni, lavabo a bacinella e top in pietra calcarea
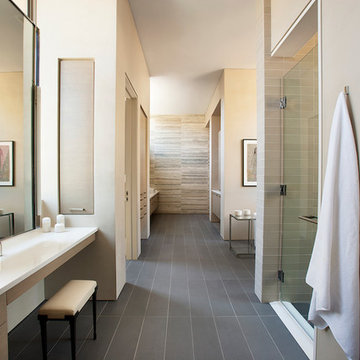
The primary goal for this project was to craft a modernist derivation of pueblo architecture. Set into a heavily laden boulder hillside, the design also reflects the nature of the stacked boulder formations. The site, located near local landmark Pinnacle Peak, offered breathtaking views which were largely upward, making proximity an issue. Maintaining southwest fenestration protection and maximizing views created the primary design constraint. The views are maximized with careful orientation, exacting overhangs, and wing wall locations. The overhangs intertwine and undulate with alternating materials stacking to reinforce the boulder strewn backdrop. The elegant material palette and siting allow for great harmony with the native desert.
The Elegant Modern at Estancia was the collaboration of many of the Valley's finest luxury home specialists. Interiors guru David Michael Miller contributed elegance and refinement in every detail. Landscape architect Russ Greey of Greey | Pickett contributed a landscape design that not only complimented the architecture, but nestled into the surrounding desert as if always a part of it. And contractor Manship Builders -- Jim Manship and project manager Mark Laidlaw -- brought precision and skill to the construction of what architect C.P. Drewett described as "a watch."
Project Details | Elegant Modern at Estancia
Architecture: CP Drewett, AIA, NCARB
Builder: Manship Builders, Carefree, AZ
Interiors: David Michael Miller, Scottsdale, AZ
Landscape: Greey | Pickett, Scottsdale, AZ
Photography: Dino Tonn, Scottsdale, AZ
Publications:
"On the Edge: The Rugged Desert Landscape Forms the Ideal Backdrop for an Estancia Home Distinguished by its Modernist Lines" Luxe Interiors + Design, Nov/Dec 2015.
Awards:
2015 PCBC Grand Award: Best Custom Home over 8,000 sq. ft.
2015 PCBC Award of Merit: Best Custom Home over 8,000 sq. ft.
The Nationals 2016 Silver Award: Best Architectural Design of a One of a Kind Home - Custom or Spec
2015 Excellence in Masonry Architectural Award - Merit Award
Photography: Dino Tonn
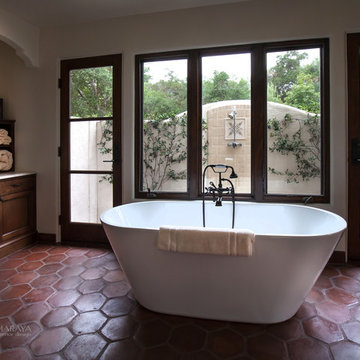
Walls with thick plaster arches and simple tile designs feel very natural and earthy in the warm Southern California sun. Terra cotta floor tiles are stained to mimic very old tile inside and outside in the Spanish courtyard shaded by a 'new' old olive tree. The outdoor plaster and brick fireplace has touches of antique Indian and Moroccan items. An outdoor garden shower graces the exterior of the master bath with freestanding white tub- while taking advantage of the warm Ojai summers. The open kitchen design includes all natural stone counters of white marble, a large range with a plaster range hood and custom hand painted tile on the back splash. Wood burning fireplaces with iron doors, great rooms with hand scraped wide walnut planks in this delightful stay cool home. Stained wood beams, trusses and planked ceilings along with custom creative wood doors with Spanish and Indian accents throughout this home gives a distinctive California Exotic feel.
Project Location: Ojai
designed by Maraya Interior Design. From their beautiful resort town of Ojai, they serve clients in Montecito, Hope Ranch, Malibu, Westlake and Calabasas, across the tri-county areas of Santa Barbara, Ventura and Los Angeles, south to Hidden Hills- north through Solvang and more.Spanish Revival home in Ojai.
Bagni con top in pietra calcarea - Foto e idee per arredare
1

