Bagni con top in legno e top beige - Foto e idee per arredare
Filtra anche per:
Budget
Ordina per:Popolari oggi
81 - 100 di 2.105 foto
1 di 3

This tiny home has utilized space-saving design and put the bathroom vanity in the corner of the bathroom. Natural light in addition to track lighting makes this vanity perfect for getting ready in the morning. Triangle corner shelves give an added space for personal items to keep from cluttering the wood counter. This contemporary, costal Tiny Home features a bathroom with a shower built out over the tongue of the trailer it sits on saving space and creating space in the bathroom. This shower has it's own clear roofing giving the shower a skylight. This allows tons of light to shine in on the beautiful blue tiles that shape this corner shower. Stainless steel planters hold ferns giving the shower an outdoor feel. With sunlight, plants, and a rain shower head above the shower, it is just like an outdoor shower only with more convenience and privacy. The curved glass shower door gives the whole tiny home bathroom a bigger feel while letting light shine through to the rest of the bathroom. The blue tile shower has niches; built-in shower shelves to save space making your shower experience even better. The bathroom door is a pocket door, saving space in both the bathroom and kitchen to the other side. The frosted glass pocket door also allows light to shine through.
This Tiny Home has a unique shower structure that points out over the tongue of the tiny house trailer. This provides much more room to the entire bathroom and centers the beautiful shower so that it is what you see looking through the bathroom door. The gorgeous blue tile is hit with natural sunlight from above allowed in to nurture the ferns by way of clear roofing. Yes, there is a skylight in the shower and plants making this shower conveniently located in your bathroom feel like an outdoor shower. It has a large rounded sliding glass door that lets the space feel open and well lit. There is even a frosted sliding pocket door that also lets light pass back and forth. There are built-in shelves to conserve space making the shower, bathroom, and thus the tiny house, feel larger, open and airy.

This tiny home has utilized space-saving design and put the bathroom vanity in the corner of the bathroom. Natural light in addition to track lighting makes this vanity perfect for getting ready in the morning. Triangle corner shelves give an added space for personal items to keep from cluttering the wood counter. This contemporary, costal Tiny Home features a bathroom with a shower built out over the tongue of the trailer it sits on saving space and creating space in the bathroom. This shower has it's own clear roofing giving the shower a skylight. This allows tons of light to shine in on the beautiful blue tiles that shape this corner shower. Stainless steel planters hold ferns giving the shower an outdoor feel. With sunlight, plants, and a rain shower head above the shower, it is just like an outdoor shower only with more convenience and privacy. The curved glass shower door gives the whole tiny home bathroom a bigger feel while letting light shine through to the rest of the bathroom. The blue tile shower has niches; built-in shower shelves to save space making your shower experience even better. The bathroom door is a pocket door, saving space in both the bathroom and kitchen to the other side. The frosted glass pocket door also allows light to shine through.
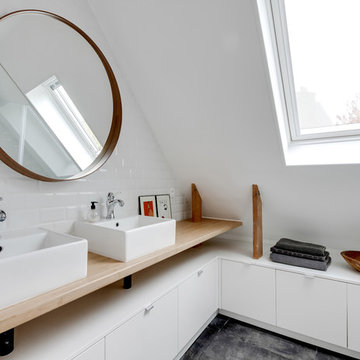
Meero
Foto di una stanza da bagno padronale contemporanea con ante lisce, ante bianche, pareti bianche, lavabo a bacinella, top in legno e top beige
Foto di una stanza da bagno padronale contemporanea con ante lisce, ante bianche, pareti bianche, lavabo a bacinella, top in legno e top beige
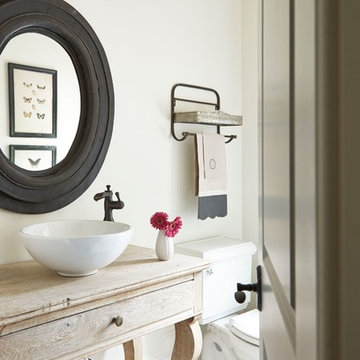
Lauren Rubinstein
Idee per un piccolo bagno di servizio country con consolle stile comò, ante in legno chiaro, pareti bianche, pavimento in legno massello medio, lavabo a bacinella, top in legno, WC a due pezzi e top beige
Idee per un piccolo bagno di servizio country con consolle stile comò, ante in legno chiaro, pareti bianche, pavimento in legno massello medio, lavabo a bacinella, top in legno, WC a due pezzi e top beige

Le défi de cette maison de 180 m² était de la moderniser et de la rendre plus fonctionnelle pour la vie de cette famille nombreuse.
Au rez-de chaussée, nous avons réaménagé l’espace pour créer des toilettes et un dressing avec rangements.
La cuisine a été entièrement repensée pour pouvoir accueillir 8 personnes.
Le palier du 1er étage accueille désormais une grande bibliothèque sur mesure.
La rénovation s’inscrit dans des tons naturels et clairs, notamment avec du bois brut, des teintes vert d’eau, et un superbe papier peint panoramique dans la chambre parentale. Un projet de taille qu’on adore !
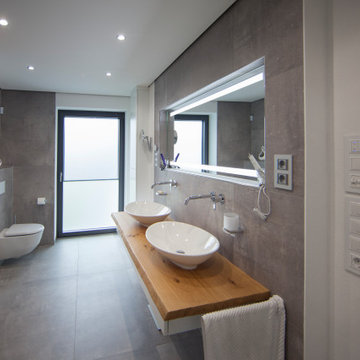
Foto di una grande stanza da bagno padronale design con WC sospeso, piastrelle grigie, pareti bianche, lavabo a bacinella, top in legno, pavimento grigio, top beige, due lavabi e mobile bagno sospeso

Belongil Salt Bathroom - Interior Design Louise Roche @villastyling
Foto di una stanza da bagno con doccia design di medie dimensioni con ante lisce, ante in legno scuro, doccia ad angolo, piastrelle grigie, piastrelle in gres porcellanato, pavimento in gres porcellanato, lavabo a bacinella, top in legno, pavimento grigio, doccia aperta, top beige, un lavabo e mobile bagno sospeso
Foto di una stanza da bagno con doccia design di medie dimensioni con ante lisce, ante in legno scuro, doccia ad angolo, piastrelle grigie, piastrelle in gres porcellanato, pavimento in gres porcellanato, lavabo a bacinella, top in legno, pavimento grigio, doccia aperta, top beige, un lavabo e mobile bagno sospeso
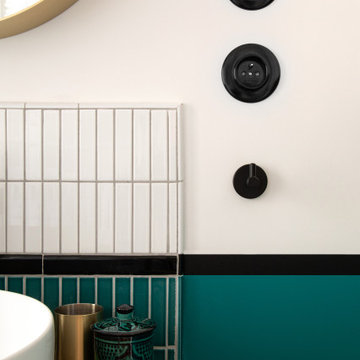
Rénovation et aménagement d'une salle d'eau
Foto di una piccola stanza da bagno con doccia moderna con ante lisce, ante blu, doccia a filo pavimento, piastrelle bianche, piastrelle in ceramica, pareti bianche, pavimento in cementine, lavabo a bacinella, top in legno, pavimento blu, porta doccia scorrevole e top beige
Foto di una piccola stanza da bagno con doccia moderna con ante lisce, ante blu, doccia a filo pavimento, piastrelle bianche, piastrelle in ceramica, pareti bianche, pavimento in cementine, lavabo a bacinella, top in legno, pavimento blu, porta doccia scorrevole e top beige
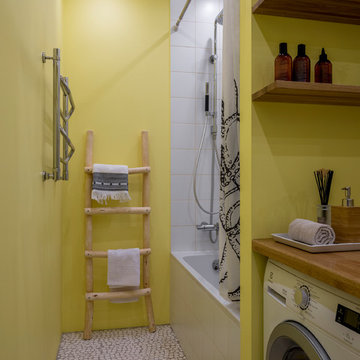
Idee per una piccola stanza da bagno padronale costiera con ante a persiana, ante bianche, vasca ad alcova, piastrelle bianche, piastrelle in ceramica, pareti gialle, pavimento con piastrelle di ciottoli, lavabo da incasso, top in legno, pavimento bianco e top beige
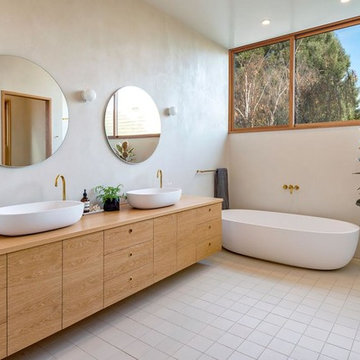
Esempio di una stanza da bagno padronale scandinava con ante lisce, ante in legno chiaro, vasca freestanding, pareti beige, lavabo a bacinella, top in legno, pavimento beige e top beige
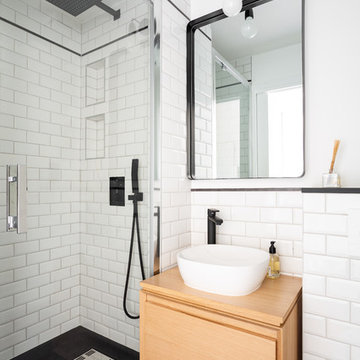
Immagine di una piccola stanza da bagno padronale design con ante lisce, ante in legno chiaro, doccia ad angolo, piastrelle bianche, piastrelle diamantate, pareti bianche, lavabo a bacinella, top in legno, pavimento nero, pavimento con piastrelle in ceramica, porta doccia a battente e top beige
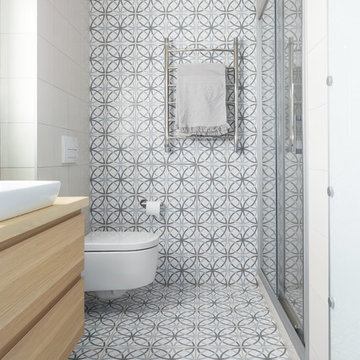
фотограф Виталий Доможиров
Ispirazione per una piccola stanza da bagno con doccia contemporanea con ante lisce, ante in legno chiaro, doccia alcova, WC sospeso, piastrelle in gres porcellanato, pavimento in gres porcellanato, top in legno, pavimento multicolore, porta doccia scorrevole, lavabo a bacinella e top beige
Ispirazione per una piccola stanza da bagno con doccia contemporanea con ante lisce, ante in legno chiaro, doccia alcova, WC sospeso, piastrelle in gres porcellanato, pavimento in gres porcellanato, top in legno, pavimento multicolore, porta doccia scorrevole, lavabo a bacinella e top beige

Foto di una piccola stanza da bagno con doccia moderna con nessun'anta, ante beige, doccia aperta, WC sospeso, pareti grigie, pavimento in cementine, lavabo a bacinella, top in legno, pavimento grigio, doccia aperta, top beige, un lavabo e mobile bagno freestanding

Adjacent to the spectacular soaking tub is the custom-designed glass shower enclosure, framed by smoke-colored wall and floor tile. Oak flooring and cabinetry blend easily with the teak ceiling soffit details. Architecture and interior design by Pierre Hoppenot, Studio PHH Architects.
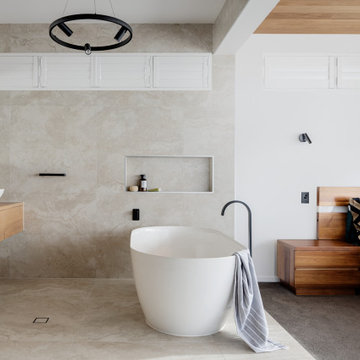
Esempio di una stanza da bagno contemporanea con ante lisce, ante in legno chiaro, vasca freestanding, piastrelle grigie, pareti bianche, lavabo a bacinella, top in legno, pavimento grigio, top beige, nicchia, due lavabi e mobile bagno sospeso
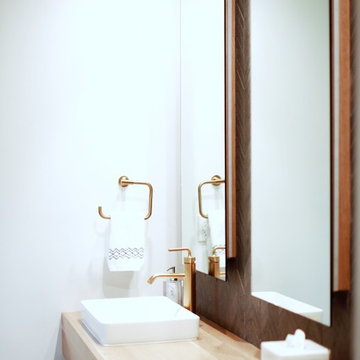
Esempio di una stanza da bagno con doccia moderna di medie dimensioni con ante lisce, ante in legno chiaro, doccia ad angolo, WC monopezzo, piastrelle bianche, piastrelle in pietra, pareti bianche, pavimento in marmo, lavabo a bacinella, top in legno, pavimento bianco, porta doccia a battente e top beige
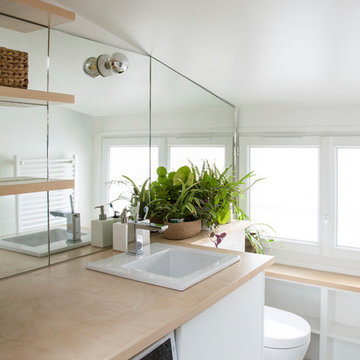
FOMPEYRINE Bertard
Foto di una piccola stanza da bagno nordica con ante lisce, ante bianche, WC sospeso, pareti bianche, lavabo da incasso, top in legno, pavimento bianco e top beige
Foto di una piccola stanza da bagno nordica con ante lisce, ante bianche, WC sospeso, pareti bianche, lavabo da incasso, top in legno, pavimento bianco e top beige
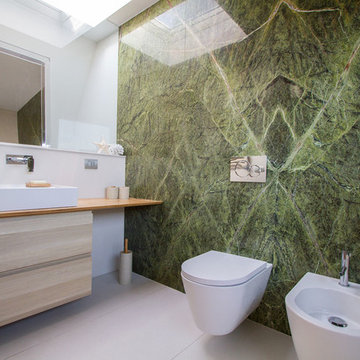
Questo bagno ha ricevuto molti complimenti, e non c'è da stupirsi:
• la planimetria è particolare,
• l'effetto del marmo naturale,
• la parete parzialmente vetrata,
• una grande quantità di luce diurna,
• la vista dalla finestra...
Tutto gioca il suo ruolo.
È interessante notare che Internet è pieno di bagni decorati in marmo di Carrara. Però la natura ha fornito ai progettisti una vasta scelta di colori e strutture. Perché non sperimentare?
Nel progetto abbiamo usato il marmo Rain Forest.
___________
Эта ванна получила очень много комплиментов. И неудивительно:
- необычная планировка,
- wow эффект натурального мрамора,
- частично остекленная стена,
- большое количество дневного света,
- и красивый вид из окна.
Все играет свою роль.
Интересно, что интернет полон ванных комнат оформленных мрамором Каррара, а ведь природа предоставила дизайнерам такой большой выбор цветов и структур. Почему бы не поэкспериментировать?
В проекте использован мрамор Rain Forest.
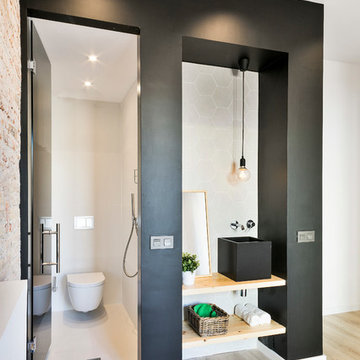
David MUSER
Immagine di un piccolo bagno di servizio industriale con nessun'anta, ante in legno chiaro, WC sospeso, pareti nere, top in legno, lavabo a bacinella, pavimento beige e top beige
Immagine di un piccolo bagno di servizio industriale con nessun'anta, ante in legno chiaro, WC sospeso, pareti nere, top in legno, lavabo a bacinella, pavimento beige e top beige
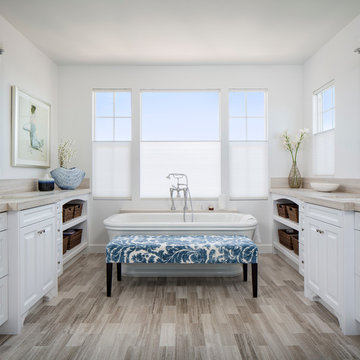
Photo cred: Chipper Hatter
Immagine di una grande stanza da bagno padronale costiera con ante con bugna sagomata, ante bianche, vasca freestanding, piastrelle grigie, piastrelle in gres porcellanato, pareti bianche, lavabo sottopiano, top in legno, WC a due pezzi, parquet chiaro e top beige
Immagine di una grande stanza da bagno padronale costiera con ante con bugna sagomata, ante bianche, vasca freestanding, piastrelle grigie, piastrelle in gres porcellanato, pareti bianche, lavabo sottopiano, top in legno, WC a due pezzi, parquet chiaro e top beige
Bagni con top in legno e top beige - Foto e idee per arredare
5

