Bagni con top in legno e porta doccia a battente - Foto e idee per arredare
Filtra anche per:
Budget
Ordina per:Popolari oggi
241 - 260 di 4.229 foto
1 di 3
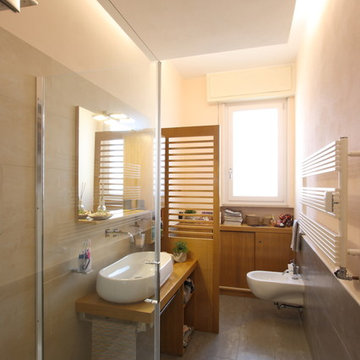
Vista dall'ingresso. Il controsoffitto nasconde l'illuminazione indiretta.
Ispirazione per una piccola stanza da bagno moderna con nessun'anta, ante in legno chiaro, doccia ad angolo, WC sospeso, piastrelle grigie, piastrelle in gres porcellanato, pavimento in gres porcellanato, lavabo a bacinella, top in legno, pavimento grigio e porta doccia a battente
Ispirazione per una piccola stanza da bagno moderna con nessun'anta, ante in legno chiaro, doccia ad angolo, WC sospeso, piastrelle grigie, piastrelle in gres porcellanato, pavimento in gres porcellanato, lavabo a bacinella, top in legno, pavimento grigio e porta doccia a battente
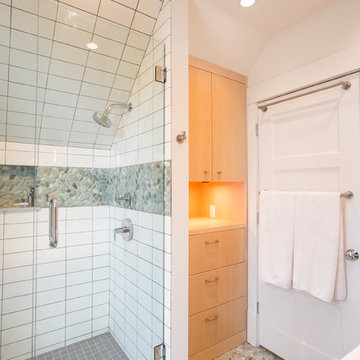
This Uptown bathroom utilizes low-flow fixtures, locally sourced Dutch Elm countertops, and a natural stone pebble mosaic floor.
Photo by David J. Turner
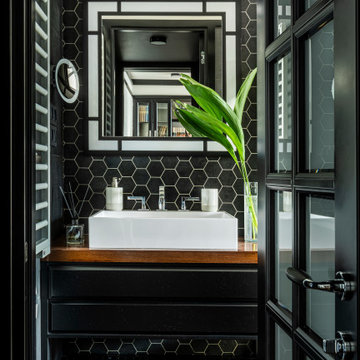
В ванной комнате выбрали плитку в форме сот, швы сделали контрастными. Единственной цветной деталью стала деревянная столешница под раковиной, для прочности ее покрыли 5 слоями лака. В душевой кабине, учитывая отсутствие ванной, мы постарались создать максимальный комфорт: встроенная акустика, гидромассажные форсунки и сиденье для отдыха. Молдинги на стенах кажутся такими же, как и в комнатах - но здесь они изготовлены из акрилового камня.
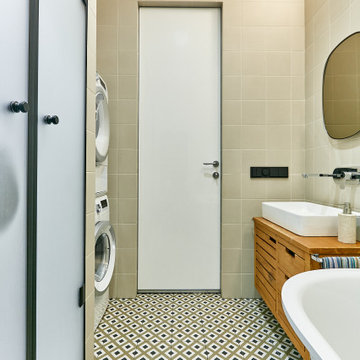
Ispirazione per una piccola stanza da bagno padronale design con ante lisce, ante in legno chiaro, vasca freestanding, zona vasca/doccia separata, piastrelle beige, piastrelle in ceramica, pareti beige, pavimento con piastrelle in ceramica, lavabo a bacinella, top in legno, pavimento multicolore, porta doccia a battente, un lavabo e mobile bagno freestanding
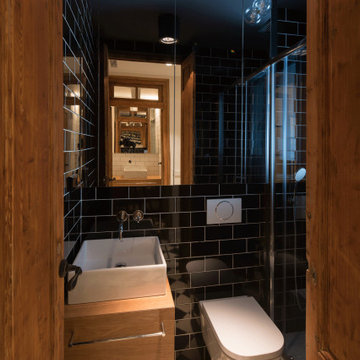
Immagine di una piccola stanza da bagno con doccia tradizionale con ante con riquadro incassato, ante marroni, zona vasca/doccia separata, WC sospeso, piastrelle nere, piastrelle in ceramica, pareti bianche, pavimento con piastrelle in ceramica, lavabo a bacinella, top in legno, pavimento bianco, porta doccia a battente, top marrone, toilette, un lavabo, mobile bagno incassato e pannellatura
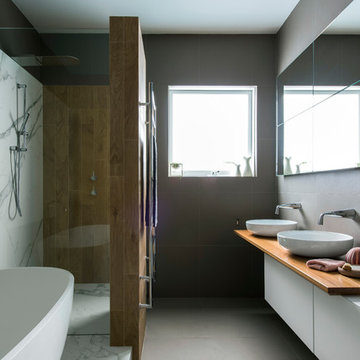
This family home is located in Sydneys Inner West suburb of Haberfield. The architecture a traditional Californian bungalow with high internal ceilings, traditional cornices and mouldings. This bathroom was the only bathroom and with two children now young adults, this bathroom was no longer functional for the entire family. This family was desperate for a clever design, that was modern and fresh, however, complimenting traditional interiors. The clients required a vanity/bench to accommodate two people, freestanding bath, large shower, heated towel rails and towel storage. To fit all the requirements into the existing small footprint, and still have a functional space, was set to be a challenge! Additionally, on the back wall was a large framed window consuming space. The preference was for a more luxurious, contemporary style with timber accents, rather than ultra-crisp and modern. Maximising storage was imperative and the main difficulty was improving the access to the bathroom from the corridor, without comprising the existing linen cabinet. Firstly, the bathroom needed to be slightly bigger in order to accommodate all the clients requirements and as it was the sole family bathroom and it would be a final renovation –this justified increasing its size. We utilized the space where the linen cabinet was in the hallway, however replaced it with another that was recessed from the hallway side into the bathroom. It was disguised in the bathroom by the timber look tiled wall, that we repeated in the shower. By finishing these walls shorter and encasing a vertical led profile within, it gave them a purpose. Increasing the space also provided an opportunity to relocate the entry door and build a wall to recess three mirror cabinets, a toilet cistern and mount a floating bench and double drawer unit. The door now covered the toilet on entry, revealing a grand bathing platform on the left, with a bathtub and large shower, and a new wall that encased a generous shower niche and created a place for heated towel rails. Natural light is important, so the window wasnt removed just relocated to maximise the shower area.To create a sense of luxury, led lighting was mounted under the vanity and bathing platform for ambience and warmth. A contemporary scheme was achieved by using an Australian timber for the custom made bench, complimenting timber details within the home, and warmth added by layering the timber and marble porcelain tiles over a grey wall and floor tile as the base. For the double vanity the bench and drawers are asymmetrically balanced with above counter bowls creating a relaxed yet elegant feThe result of this space is overwhelming, it offers the user a real bathing experience, one that is rich in texture and material and one that is engaging thru design and light. The brief was meet and sum, the clients could not be happier with their new bathroom.
Image by Nicole England
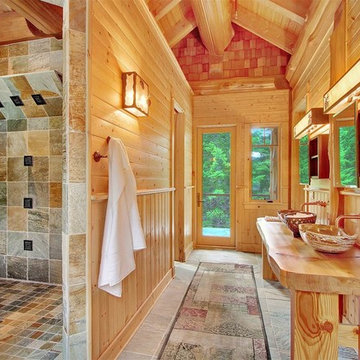
This beautiful master bathroom features wood walls and counter top with a floor to ceiling stone walk in shower.
Idee per una grande stanza da bagno padronale rustica con nessun'anta, ante in legno scuro, doccia ad angolo, pareti marroni, top in legno, vasca ad alcova e porta doccia a battente
Idee per una grande stanza da bagno padronale rustica con nessun'anta, ante in legno scuro, doccia ad angolo, pareti marroni, top in legno, vasca ad alcova e porta doccia a battente

Esempio di una piccola stanza da bagno con doccia tradizionale con ante di vetro, ante in legno scuro, doccia a filo pavimento, WC monopezzo, piastrelle in pietra, pareti verdi, parquet scuro, lavabo a colonna, top in legno, porta doccia a battente, top marrone, panca da doccia, mobile bagno incassato, travi a vista e pannellatura

Une belle et grande maison de l’Île Saint Denis, en bord de Seine. Ce qui aura constitué l’un de mes plus gros défis ! Madame aime le pop, le rose, le batik, les 50’s-60’s-70’s, elle est tendre, romantique et tient à quelques références qui ont construit ses souvenirs de maman et d’amoureuse. Monsieur lui, aime le minimalisme, le minéral, l’art déco et les couleurs froides (et le rose aussi quand même!). Tous deux aiment les chats, les plantes, le rock, rire et voyager. Ils sont drôles, accueillants, généreux, (très) patients mais (super) perfectionnistes et parfois difficiles à mettre d’accord ?
Et voilà le résultat : un mix and match de folie, loin de mes codes habituels et du Wabi-sabi pur et dur, mais dans lequel on retrouve l’essence absolue de cette démarche esthétique japonaise : donner leur chance aux objets du passé, respecter les vibrations, les émotions et l’intime conviction, ne pas chercher à copier ou à être « tendance » mais au contraire, ne jamais oublier que nous sommes des êtres uniques qui avons le droit de vivre dans un lieu unique. Que ce lieu est rare et inédit parce que nous l’avons façonné pièce par pièce, objet par objet, motif par motif, accord après accord, à notre image et selon notre cœur. Cette maison de bord de Seine peuplée de trouvailles vintage et d’icônes du design respire la bonne humeur et la complémentarité de ce couple de clients merveilleux qui resteront des amis. Des clients capables de franchir l’Atlantique pour aller chercher des miroirs que je leur ai proposés mais qui, le temps de passer de la conception à la réalisation, sont sold out en France. Des clients capables de passer la journée avec nous sur le chantier, mètre et niveau à la main, pour nous aider à traquer la perfection dans les finitions. Des clients avec qui refaire le monde, dans la quiétude du jardin, un verre à la main, est un pur moment de bonheur. Merci pour votre confiance, votre ténacité et votre ouverture d’esprit. ????

Ispirazione per una stanza da bagno padronale country con ante a filo, ante blu, zona vasca/doccia separata, WC monopezzo, pavimento in legno massello medio, lavabo a bacinella, top in legno, porta doccia a battente, due lavabi, mobile bagno freestanding e carta da parati
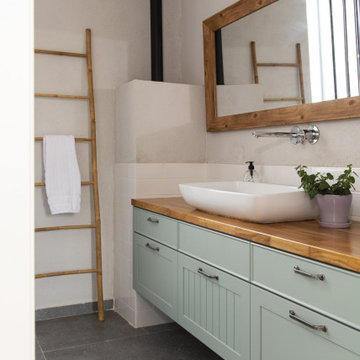
This 1952 home on Logan Square required a complete renovation. 123 Remodeling team gutted the whole place, changed room layouts, updated electrics to fit more appliances and better lighting, demolished kitchen wall to create an open concept. We've used a transitional style to incorporate older homes' charm with organic elements. A few grey shades, a white backsplash, and natural drops — this Chicago kitchen balances design beautifully.
The project was designed by the Chicago renovation company, 123 Remodeling - general contractors, kitchen & bathroom remodelers, and interior designers. Find out more works and schedule a free consultation and estimate on https://123remodeling.com/bathroom-remodeling-chicago/
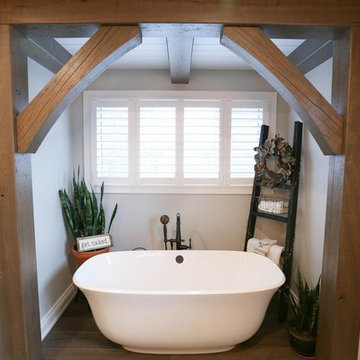
Immagine di una grande stanza da bagno padronale country con ante in stile shaker, ante con finitura invecchiata, vasca freestanding, doccia alcova, WC a due pezzi, piastrelle beige, piastrelle in travertino, pareti beige, parquet scuro, lavabo sottopiano, top in legno, pavimento marrone, porta doccia a battente e top marrone
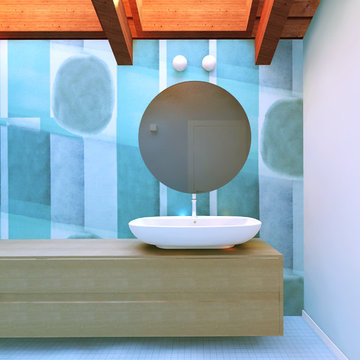
flavia benigni architetto
Idee per una stanza da bagno per bambini design di medie dimensioni con ante lisce, ante in legno chiaro, doccia a filo pavimento, WC sospeso, piastrelle verdi, piastrelle in gres porcellanato, pavimento in gres porcellanato, lavabo a bacinella, top in legno, porta doccia a battente, pareti blu e pavimento blu
Idee per una stanza da bagno per bambini design di medie dimensioni con ante lisce, ante in legno chiaro, doccia a filo pavimento, WC sospeso, piastrelle verdi, piastrelle in gres porcellanato, pavimento in gres porcellanato, lavabo a bacinella, top in legno, porta doccia a battente, pareti blu e pavimento blu
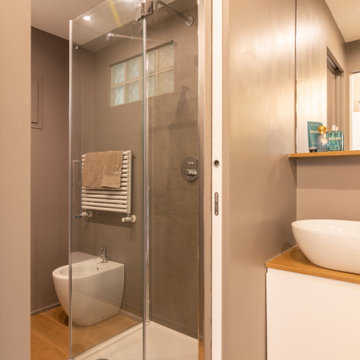
progetto e foto
Arch. Debora Di Michele
Micro Interior Design
Ispirazione per una piccola e stretta e lunga stanza da bagno con doccia contemporanea con ante lisce, ante bianche, WC a due pezzi, piastrelle grigie, pareti grigie, parquet chiaro, lavabo a bacinella, top in legno, pavimento beige, porta doccia a battente, top beige, un lavabo, mobile bagno incassato e soffitto ribassato
Ispirazione per una piccola e stretta e lunga stanza da bagno con doccia contemporanea con ante lisce, ante bianche, WC a due pezzi, piastrelle grigie, pareti grigie, parquet chiaro, lavabo a bacinella, top in legno, pavimento beige, porta doccia a battente, top beige, un lavabo, mobile bagno incassato e soffitto ribassato
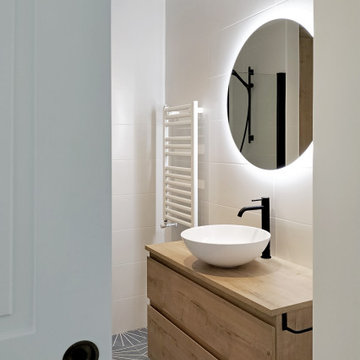
Ispirazione per una piccola stanza da bagno con doccia classica con ante bianche, doccia a filo pavimento, WC sospeso, piastrelle blu, pareti bianche, pavimento in gres porcellanato, lavabo a bacinella, top in legno, pavimento blu, porta doccia a battente, toilette e un lavabo
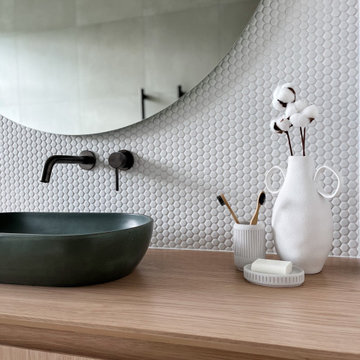
This gorgeous main bathroom features all of the luxuries one would need.
Ispirazione per una grande stanza da bagno per bambini minimal con ante con riquadro incassato, ante in legno chiaro, vasca freestanding, doccia alcova, WC monopezzo, piastrelle bianche, piastrelle a mosaico, pareti grigie, pavimento in gres porcellanato, lavabo a bacinella, top in legno, pavimento grigio, porta doccia a battente, nicchia, un lavabo e mobile bagno sospeso
Ispirazione per una grande stanza da bagno per bambini minimal con ante con riquadro incassato, ante in legno chiaro, vasca freestanding, doccia alcova, WC monopezzo, piastrelle bianche, piastrelle a mosaico, pareti grigie, pavimento in gres porcellanato, lavabo a bacinella, top in legno, pavimento grigio, porta doccia a battente, nicchia, un lavabo e mobile bagno sospeso
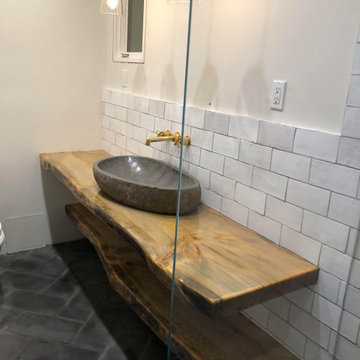
Live edge Torrey Pine slab, ripped into matched floating counter and shelf combo. Finished with custom sanded gray stain treatment, metallic gold fill, clear epoxy... Mounted with hidden heavy steel behind tile.
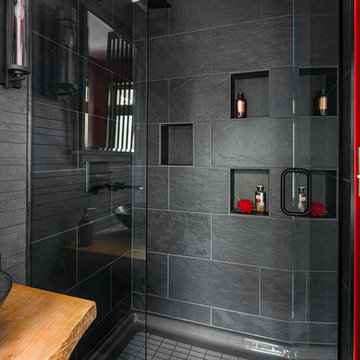
DELTA RAINSHOWER HEAD in MATTE BLACK
KOHLER PURIST SHOWER BASE IN THUNDER GRAY
LANDMARK TREK 12X24 VULCAN OFFSET PATTERN
Esempio di una piccola stanza da bagno con doccia chic con doccia alcova, WC monopezzo, piastrelle nere, piastrelle in gres porcellanato, pareti rosse, pavimento in vinile, lavabo a bacinella, top in legno, pavimento grigio, porta doccia a battente e top marrone
Esempio di una piccola stanza da bagno con doccia chic con doccia alcova, WC monopezzo, piastrelle nere, piastrelle in gres porcellanato, pareti rosse, pavimento in vinile, lavabo a bacinella, top in legno, pavimento grigio, porta doccia a battente e top marrone
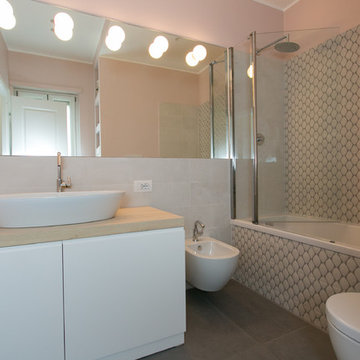
Ispirazione per una stanza da bagno minimal con ante lisce, ante in legno chiaro, vasca da incasso, WC sospeso, pareti rosa, lavabo a bacinella, top in legno, pavimento grigio e porta doccia a battente
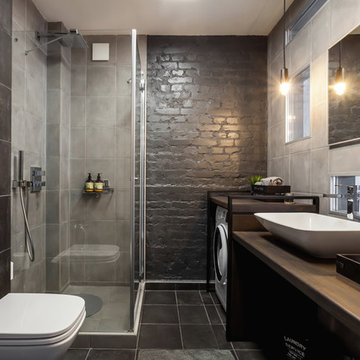
Фотограф: Полина Иванова
Владелец: Дмитрий Иевлев
Ispirazione per una stanza da bagno con doccia contemporanea di medie dimensioni con piastrelle grigie, piastrelle in gres porcellanato, pareti nere, pavimento con piastrelle in ceramica, lavabo a bacinella, top in legno, pavimento nero, porta doccia a battente, doccia ad angolo, WC sospeso e top marrone
Ispirazione per una stanza da bagno con doccia contemporanea di medie dimensioni con piastrelle grigie, piastrelle in gres porcellanato, pareti nere, pavimento con piastrelle in ceramica, lavabo a bacinella, top in legno, pavimento nero, porta doccia a battente, doccia ad angolo, WC sospeso e top marrone
Bagni con top in legno e porta doccia a battente - Foto e idee per arredare
13

