Bagni con piastrelle diamantate e top in marmo - Foto e idee per arredare
Filtra anche per:
Budget
Ordina per:Popolari oggi
261 - 280 di 7.540 foto
1 di 3

Kids' bath with shower/tub combination, tile wainscoting, double vanity, and built in storage.
Esempio di una stanza da bagno per bambini minimalista con ante lisce, ante in legno scuro, vasca ad alcova, doccia alcova, WC monopezzo, piastrelle grigie, piastrelle diamantate, pareti bianche, pavimento con piastrelle in ceramica, lavabo sottopiano, top in marmo, pavimento grigio, doccia con tenda, top bianco, nicchia, due lavabi e mobile bagno incassato
Esempio di una stanza da bagno per bambini minimalista con ante lisce, ante in legno scuro, vasca ad alcova, doccia alcova, WC monopezzo, piastrelle grigie, piastrelle diamantate, pareti bianche, pavimento con piastrelle in ceramica, lavabo sottopiano, top in marmo, pavimento grigio, doccia con tenda, top bianco, nicchia, due lavabi e mobile bagno incassato
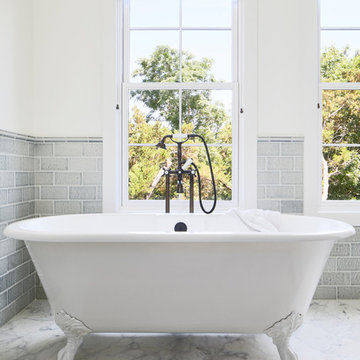
Interior view of the Northgrove Residence. Interior Design by Amity Worrell & Co. Construction by Smith Builders. Photography by Andrea Calo.
Idee per un'ampia stanza da bagno padronale costiera con ante in stile shaker, ante grigie, vasca freestanding, doccia ad angolo, WC monopezzo, piastrelle blu, piastrelle diamantate, pareti bianche, pavimento in marmo, lavabo sottopiano, top in marmo, pavimento bianco, porta doccia a battente e top bianco
Idee per un'ampia stanza da bagno padronale costiera con ante in stile shaker, ante grigie, vasca freestanding, doccia ad angolo, WC monopezzo, piastrelle blu, piastrelle diamantate, pareti bianche, pavimento in marmo, lavabo sottopiano, top in marmo, pavimento bianco, porta doccia a battente e top bianco
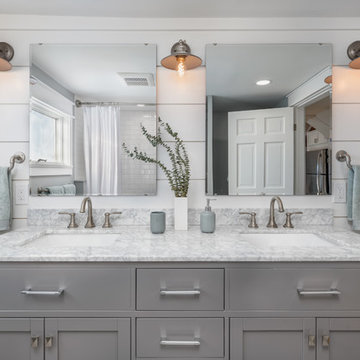
Foto di una piccola stanza da bagno classica con ante in stile shaker, ante grigie, vasca ad alcova, doccia alcova, piastrelle diamantate, pareti grigie, lavabo sottopiano, top in marmo, doccia con tenda e top grigio
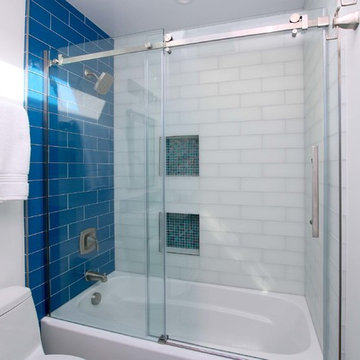
Immagine di una stanza da bagno con doccia stile marino di medie dimensioni con ante in stile shaker, ante bianche, vasca ad alcova, vasca/doccia, WC monopezzo, piastrelle blu, piastrelle bianche, piastrelle diamantate, pareti bianche, lavabo sottopiano, top in marmo, porta doccia scorrevole e top grigio
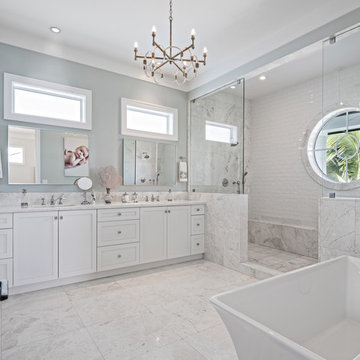
Ron Rosenzweig
Idee per una grande stanza da bagno padronale stile marinaro con ante in stile shaker, ante bianche, vasca freestanding, doccia doppia, WC monopezzo, piastrelle bianche, piastrelle diamantate, pareti blu, pavimento in marmo, lavabo sottopiano, top in marmo, pavimento bianco e doccia aperta
Idee per una grande stanza da bagno padronale stile marinaro con ante in stile shaker, ante bianche, vasca freestanding, doccia doppia, WC monopezzo, piastrelle bianche, piastrelle diamantate, pareti blu, pavimento in marmo, lavabo sottopiano, top in marmo, pavimento bianco e doccia aperta
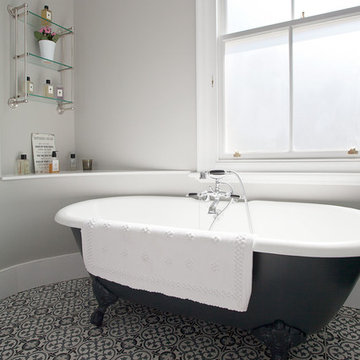
Randi Sokoloff
Immagine di una stanza da bagno chic di medie dimensioni con ante in stile shaker, ante grigie, vasca freestanding, zona vasca/doccia separata, WC monopezzo, piastrelle bianche, piastrelle diamantate, pareti grigie, pavimento in cementine, lavabo da incasso, top in marmo, pavimento multicolore e doccia aperta
Immagine di una stanza da bagno chic di medie dimensioni con ante in stile shaker, ante grigie, vasca freestanding, zona vasca/doccia separata, WC monopezzo, piastrelle bianche, piastrelle diamantate, pareti grigie, pavimento in cementine, lavabo da incasso, top in marmo, pavimento multicolore e doccia aperta
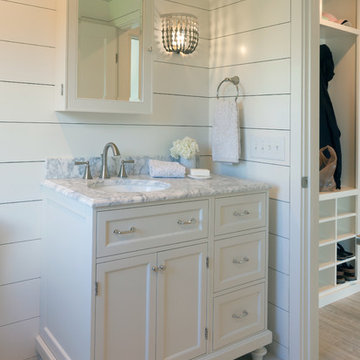
Harry Taylor
Esempio di una stanza da bagno con doccia classica di medie dimensioni con ante a filo, ante bianche, pareti multicolore, pavimento in marmo, lavabo sottopiano, top in marmo, doccia alcova, piastrelle blu e piastrelle diamantate
Esempio di una stanza da bagno con doccia classica di medie dimensioni con ante a filo, ante bianche, pareti multicolore, pavimento in marmo, lavabo sottopiano, top in marmo, doccia alcova, piastrelle blu e piastrelle diamantate
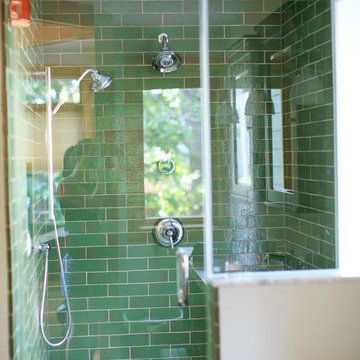
Crystal Ku Downs
Ispirazione per una stanza da bagno padronale chic di medie dimensioni con piastrelle verdi, piastrelle diamantate, ante in stile shaker, ante in legno bruno, doccia ad angolo, pareti bianche, pavimento in gres porcellanato, lavabo sottopiano e top in marmo
Ispirazione per una stanza da bagno padronale chic di medie dimensioni con piastrelle verdi, piastrelle diamantate, ante in stile shaker, ante in legno bruno, doccia ad angolo, pareti bianche, pavimento in gres porcellanato, lavabo sottopiano e top in marmo
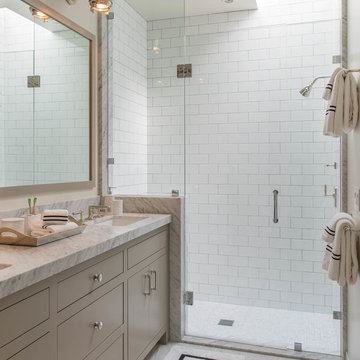
Esempio di una stanza da bagno con doccia classica di medie dimensioni con ante beige, doccia aperta, piastrelle bianche, pareti bianche, pavimento in marmo, lavabo sottopiano, top in marmo, ante lisce, piastrelle diamantate, pavimento bianco e porta doccia a battente
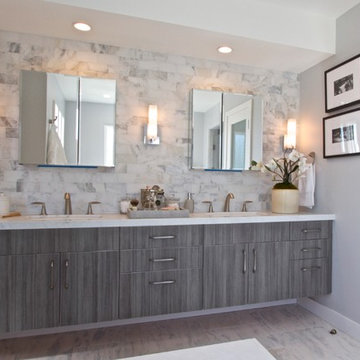
Esempio di una stanza da bagno padronale classica di medie dimensioni con ante lisce, ante grigie, vasca da incasso, doccia alcova, WC a due pezzi, piastrelle grigie, piastrelle bianche, piastrelle diamantate, pareti grigie, pavimento in marmo, lavabo sottopiano e top in marmo
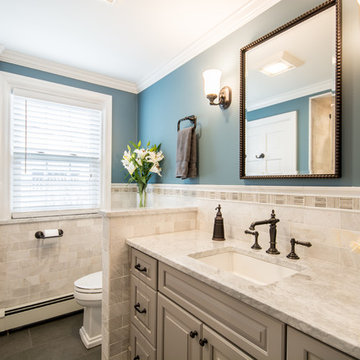
Complete Hall Bath Remodel Designed by Interior Designer Nathan J. Reynolds and Installed by On The Level Carpentry.
phone: (508) 837 - 3972
email: nathan@insperiors.com
www.insperiors.com
Photography Courtesy of © 2016 C. Shaw Photography.

Builder: J. Peterson Homes
Interior Designer: Francesca Owens
Photographers: Ashley Avila Photography, Bill Hebert, & FulView
Capped by a picturesque double chimney and distinguished by its distinctive roof lines and patterned brick, stone and siding, Rookwood draws inspiration from Tudor and Shingle styles, two of the world’s most enduring architectural forms. Popular from about 1890 through 1940, Tudor is characterized by steeply pitched roofs, massive chimneys, tall narrow casement windows and decorative half-timbering. Shingle’s hallmarks include shingled walls, an asymmetrical façade, intersecting cross gables and extensive porches. A masterpiece of wood and stone, there is nothing ordinary about Rookwood, which combines the best of both worlds.
Once inside the foyer, the 3,500-square foot main level opens with a 27-foot central living room with natural fireplace. Nearby is a large kitchen featuring an extended island, hearth room and butler’s pantry with an adjacent formal dining space near the front of the house. Also featured is a sun room and spacious study, both perfect for relaxing, as well as two nearby garages that add up to almost 1,500 square foot of space. A large master suite with bath and walk-in closet which dominates the 2,700-square foot second level which also includes three additional family bedrooms, a convenient laundry and a flexible 580-square-foot bonus space. Downstairs, the lower level boasts approximately 1,000 more square feet of finished space, including a recreation room, guest suite and additional storage.
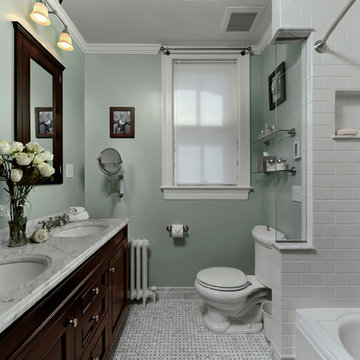
Chevy Chase, Maryland Traditional Bathroom
#JenniferGilmer
http://www.gilmerkitchens.com/
Photography by Bob Narod
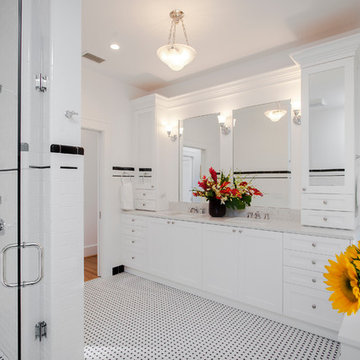
The new bathroom preserves many of the architectural elements of a 1920s bungalow: black and white tiling on the floor and wall; the leaded glass window that brings the natural light into the room while adding privacy; and the lighting fixtures that offer a range of illumination options along with the style beloved by many bungalow owners.
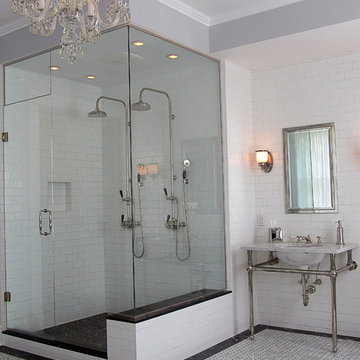
Built and designed by Shelton Design Build
Ispirazione per una grande stanza da bagno padronale tradizionale con doccia ad angolo, piastrelle bianche, piastrelle diamantate, pareti grigie, pavimento in marmo, lavabo a colonna, top in marmo, pavimento grigio e porta doccia a battente
Ispirazione per una grande stanza da bagno padronale tradizionale con doccia ad angolo, piastrelle bianche, piastrelle diamantate, pareti grigie, pavimento in marmo, lavabo a colonna, top in marmo, pavimento grigio e porta doccia a battente
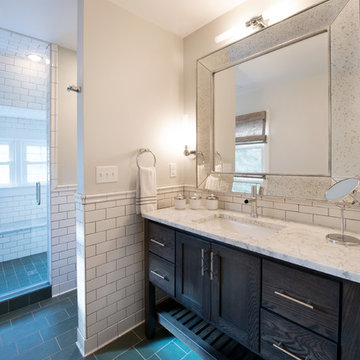
Photo by Jody Dole
This was a fast-track design-build project which began design in July and ended construction before Christmas. The scope included additions and first and second floor renovations. The house is an early 1900’s gambrel style with painted wood shingle siding and mission style detailing. On the first and second floor we removed previously constructed awkward additions and extended the gambrel style roof to make room for a large kitchen on the first floor and a master bathroom and bedroom on the second floor. We also added two new dormers to match the existing dormers to bring light into the master shower and new bedroom. We refinished the wood floors, repainted all of the walls and trim, added new vintage style light fixtures, and created a new half and kid’s bath. We also added new millwork features to continue the existing level of detail and texture within the house. A wrap-around covered porch with a corner trellis was also added, which provides a perfect opportunity to enjoy the back-yard. A wonderful project!
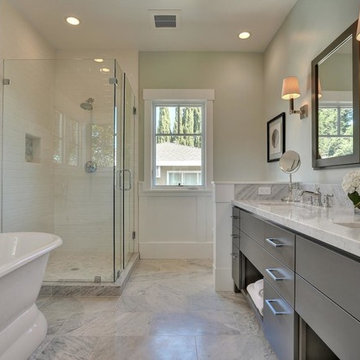
Idee per una stanza da bagno padronale chic di medie dimensioni con lavabo sottopiano, ante lisce, ante grigie, top in marmo, vasca freestanding, doccia ad angolo, WC monopezzo, piastrelle diamantate, pavimento in marmo e pareti verdi
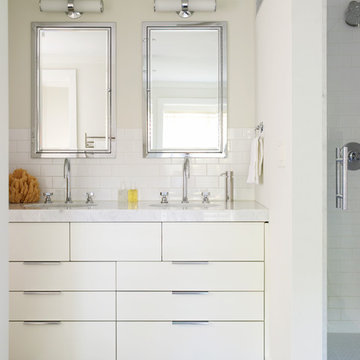
Laura Moss
Foto di una stanza da bagno minimal con top in marmo, piastrelle diamantate, ante lisce e ante bianche
Foto di una stanza da bagno minimal con top in marmo, piastrelle diamantate, ante lisce e ante bianche

Immagine di una stanza da bagno padronale stile marinaro di medie dimensioni con ante a filo, ante grigie, vasca freestanding, doccia aperta, WC a due pezzi, piastrelle bianche, piastrelle diamantate, pareti bianche, pavimento in gres porcellanato, lavabo sottopiano, top in marmo, pavimento grigio, porta doccia a battente, top bianco, due lavabi e mobile bagno incassato

Historic Polished Chrome Bathtub fixtures are in keeping with the historic aesthetic of the home. Design and construction by Meadowlark Design+Build. Photography by Sean Carter
Bagni con piastrelle diamantate e top in marmo - Foto e idee per arredare
14

