Bagni con piastrelle bianche e parquet scuro - Foto e idee per arredare
Filtra anche per:
Budget
Ordina per:Popolari oggi
261 - 280 di 2.480 foto
1 di 3
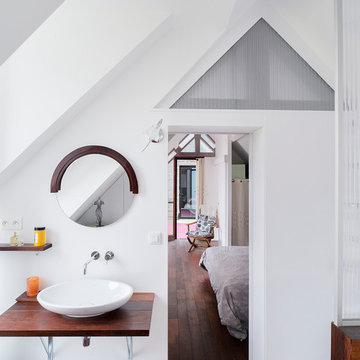
© Martin Argyroglo
Immagine di una piccola stanza da bagno padronale contemporanea con pareti bianche, lavabo a bacinella, top in legno, ante bianche, vasca freestanding, doccia aperta, WC sospeso, piastrelle bianche, parquet scuro e top marrone
Immagine di una piccola stanza da bagno padronale contemporanea con pareti bianche, lavabo a bacinella, top in legno, ante bianche, vasca freestanding, doccia aperta, WC sospeso, piastrelle bianche, parquet scuro e top marrone
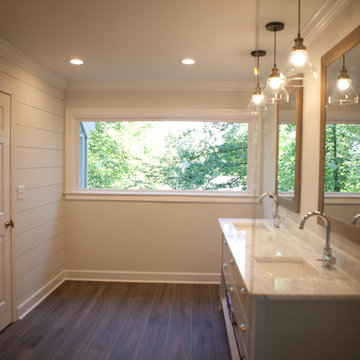
Jodi Craine
Idee per una grande stanza da bagno padronale minimalista con consolle stile comò, ante bianche, doccia ad angolo, WC monopezzo, piastrelle bianche, piastrelle diamantate, parquet scuro, top in marmo, pareti grigie, lavabo sottopiano, pavimento marrone e porta doccia a battente
Idee per una grande stanza da bagno padronale minimalista con consolle stile comò, ante bianche, doccia ad angolo, WC monopezzo, piastrelle bianche, piastrelle diamantate, parquet scuro, top in marmo, pareti grigie, lavabo sottopiano, pavimento marrone e porta doccia a battente
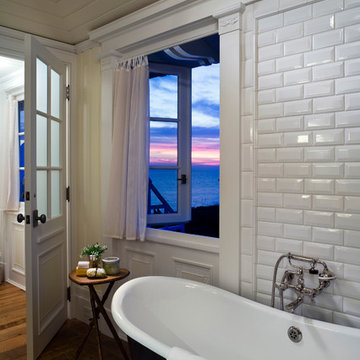
Peter Aaron
Immagine di una stanza da bagno costiera con piastrelle bianche, piastrelle diamantate, pareti gialle, parquet scuro e vasca freestanding
Immagine di una stanza da bagno costiera con piastrelle bianche, piastrelle diamantate, pareti gialle, parquet scuro e vasca freestanding
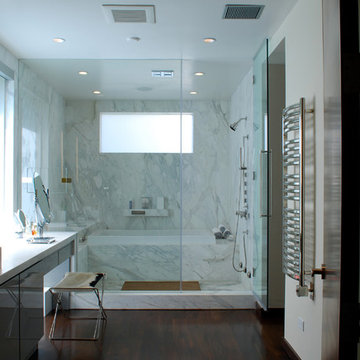
Ispirazione per un'ampia stanza da bagno minimal con top in marmo, vasca/doccia, piastrelle bianche e parquet scuro
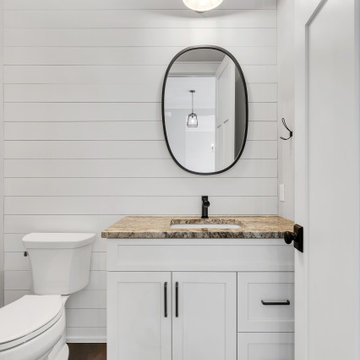
1st floor powder room
Idee per un bagno di servizio country di medie dimensioni con ante in stile shaker, ante bianche, WC a due pezzi, piastrelle bianche, pareti bianche, parquet scuro, lavabo sottopiano, top in granito, pavimento marrone, top beige, mobile bagno incassato e pareti in perlinato
Idee per un bagno di servizio country di medie dimensioni con ante in stile shaker, ante bianche, WC a due pezzi, piastrelle bianche, pareti bianche, parquet scuro, lavabo sottopiano, top in granito, pavimento marrone, top beige, mobile bagno incassato e pareti in perlinato
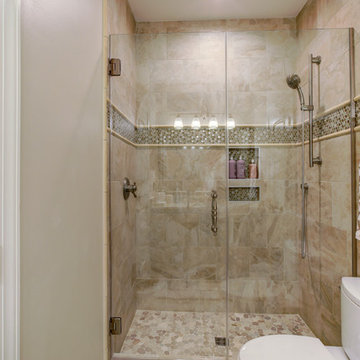
Foto di una stanza da bagno con doccia chic di medie dimensioni con ante con bugna sagomata, ante in legno bruno, vasca ad angolo, doccia aperta, WC monopezzo, piastrelle beige, piastrelle marroni, piastrelle bianche, piastrelle in pietra, pareti beige, parquet scuro, lavabo da incasso, top in marmo e doccia aperta
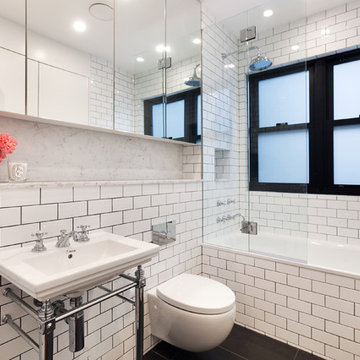
Anneke Hill
Foto di una stanza da bagno design con vasca ad alcova, vasca/doccia, WC sospeso, piastrelle bianche, piastrelle diamantate, pareti bianche, parquet scuro, lavabo a consolle e doccia aperta
Foto di una stanza da bagno design con vasca ad alcova, vasca/doccia, WC sospeso, piastrelle bianche, piastrelle diamantate, pareti bianche, parquet scuro, lavabo a consolle e doccia aperta
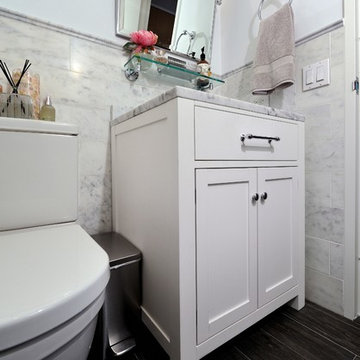
Apartment Remodel in Midtown West Manhattan.
Guest bathroom marble vanity counter top with polished stainless hardware and half wall tiled marble.
KBR Design & Build
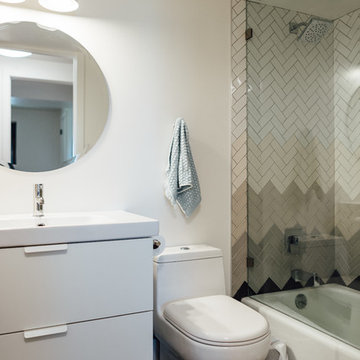
Immagine di una piccola stanza da bagno con doccia minimalista con ante lisce, ante bianche, vasca da incasso, vasca/doccia, WC monopezzo, piastrelle bianche, piastrelle in ceramica, pareti bianche, parquet scuro, lavabo sottopiano e top in superficie solida
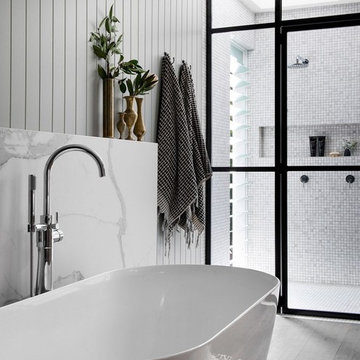
Product: 12mm Statuario Six+ porcelain
Stylist: Carlene Duffy
Stonemason: GMG Stone
Photography: Mindi Cooke
Idee per una stanza da bagno minimalista con vasca freestanding, piastrelle bianche, piastrelle in gres porcellanato, pareti bianche, parquet scuro, pavimento marrone, doccia aperta e top bianco
Idee per una stanza da bagno minimalista con vasca freestanding, piastrelle bianche, piastrelle in gres porcellanato, pareti bianche, parquet scuro, pavimento marrone, doccia aperta e top bianco
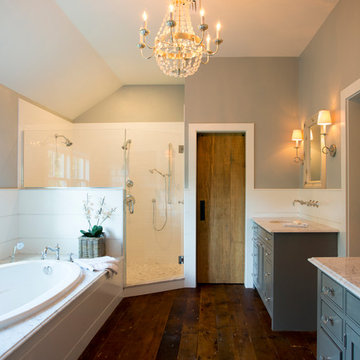
When Cummings Architects first met with the owners of this understated country farmhouse, the building’s layout and design was an incoherent jumble. The original bones of the building were almost unrecognizable. All of the original windows, doors, flooring, and trims – even the country kitchen – had been removed. Mathew and his team began a thorough design discovery process to find the design solution that would enable them to breathe life back into the old farmhouse in a way that acknowledged the building’s venerable history while also providing for a modern living by a growing family.
The redesign included the addition of a new eat-in kitchen, bedrooms, bathrooms, wrap around porch, and stone fireplaces. To begin the transforming restoration, the team designed a generous, twenty-four square foot kitchen addition with custom, farmers-style cabinetry and timber framing. The team walked the homeowners through each detail the cabinetry layout, materials, and finishes. Salvaged materials were used and authentic craftsmanship lent a sense of place and history to the fabric of the space.
The new master suite included a cathedral ceiling showcasing beautifully worn salvaged timbers. The team continued with the farm theme, using sliding barn doors to separate the custom-designed master bath and closet. The new second-floor hallway features a bold, red floor while new transoms in each bedroom let in plenty of light. A summer stair, detailed and crafted with authentic details, was added for additional access and charm.
Finally, a welcoming farmer’s porch wraps around the side entry, connecting to the rear yard via a gracefully engineered grade. This large outdoor space provides seating for large groups of people to visit and dine next to the beautiful outdoor landscape and the new exterior stone fireplace.
Though it had temporarily lost its identity, with the help of the team at Cummings Architects, this lovely farmhouse has regained not only its former charm but also a new life through beautifully integrated modern features designed for today’s family.
Photo by Eric Roth

Beautifully crafted and stained custom cabinetry and mirrors that will look great for many years to come. Sophisticated travertine provides tasteful contrast. Photographed by Phillip McClain.
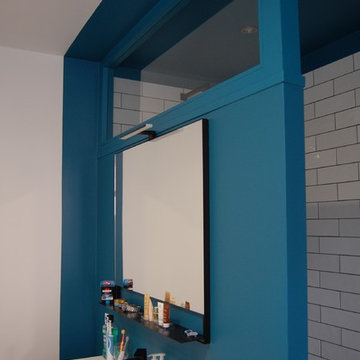
La douche derrière la plan vasque
La couleur bleu comme fil rouge, au mur comme au plafond
Ispirazione per una grande stanza da bagno padronale minimal con vasca sottopiano, doccia aperta, WC sospeso, piastrelle bianche, piastrelle in ceramica, pareti blu, parquet scuro, lavabo a consolle, doccia aperta, nessun'anta, pavimento marrone e top bianco
Ispirazione per una grande stanza da bagno padronale minimal con vasca sottopiano, doccia aperta, WC sospeso, piastrelle bianche, piastrelle in ceramica, pareti blu, parquet scuro, lavabo a consolle, doccia aperta, nessun'anta, pavimento marrone e top bianco
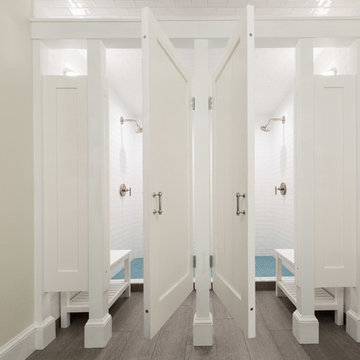
Foto di una stanza da bagno per bambini classica di medie dimensioni con ante a filo, ante bianche, doccia alcova, piastrelle bianche, piastrelle diamantate, pareti bianche, parquet scuro, top in quarzite, pavimento marrone, porta doccia a battente e top bianco
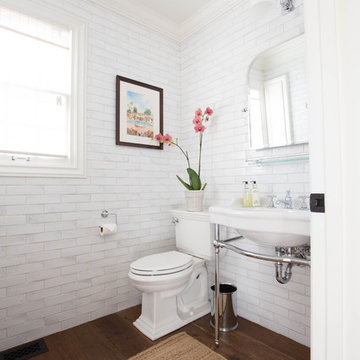
Waterworks Grove Brickworks tile pours down the walls to meet the wooden floors. For the sink we chose a simple washstand paired with Waterworks Studio Highgate faucet.
Pops of color were achieved through the owners selection of perfectly paired art and florals.
Cabochon Surfaces & Fixtures
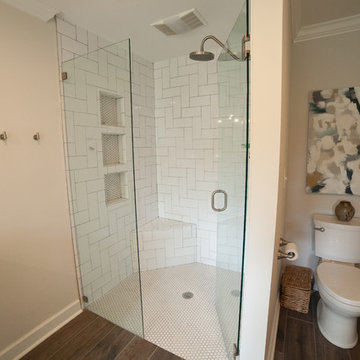
Jodi Craine Photographer
Esempio di una grande stanza da bagno padronale moderna con ante bianche, doccia ad angolo, WC monopezzo, piastrelle bianche, piastrelle diamantate, pareti grigie, parquet scuro, lavabo sottopiano, top in marmo, pavimento marrone e porta doccia a battente
Esempio di una grande stanza da bagno padronale moderna con ante bianche, doccia ad angolo, WC monopezzo, piastrelle bianche, piastrelle diamantate, pareti grigie, parquet scuro, lavabo sottopiano, top in marmo, pavimento marrone e porta doccia a battente
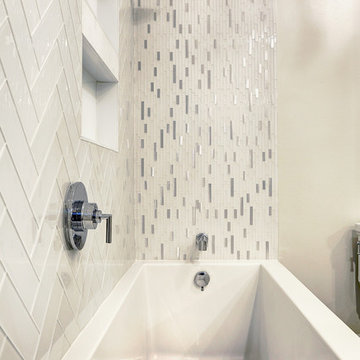
Bayside Images
Esempio di una grande stanza da bagno padronale contemporanea con ante con riquadro incassato, ante bianche, vasca ad alcova, vasca/doccia, WC a due pezzi, piastrelle grigie, piastrelle bianche, piastrelle in gres porcellanato, pareti grigie, parquet scuro, lavabo sottopiano, top in quarzo composito, pavimento grigio e doccia aperta
Esempio di una grande stanza da bagno padronale contemporanea con ante con riquadro incassato, ante bianche, vasca ad alcova, vasca/doccia, WC a due pezzi, piastrelle grigie, piastrelle bianche, piastrelle in gres porcellanato, pareti grigie, parquet scuro, lavabo sottopiano, top in quarzo composito, pavimento grigio e doccia aperta
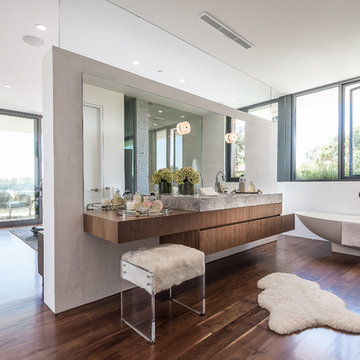
Todd Goodman
Ispirazione per una stanza da bagno padronale moderna di medie dimensioni con ante lisce, ante in legno scuro, doccia aperta, WC monopezzo, piastrelle bianche, piastrelle in pietra, pareti bianche, parquet scuro, lavabo sottopiano, top in marmo e vasca freestanding
Ispirazione per una stanza da bagno padronale moderna di medie dimensioni con ante lisce, ante in legno scuro, doccia aperta, WC monopezzo, piastrelle bianche, piastrelle in pietra, pareti bianche, parquet scuro, lavabo sottopiano, top in marmo e vasca freestanding
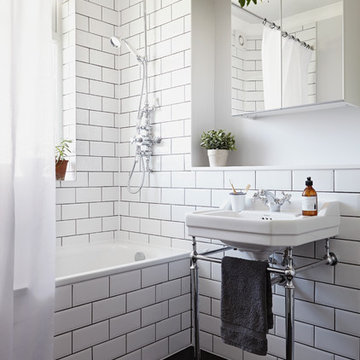
Kristy Noble
Shot for Client: Katy SB
Stylist: Hannah Bullivant
Esempio di una stanza da bagno classica con lavabo a consolle, piastrelle bianche, piastrelle diamantate, pareti bianche e parquet scuro
Esempio di una stanza da bagno classica con lavabo a consolle, piastrelle bianche, piastrelle diamantate, pareti bianche e parquet scuro
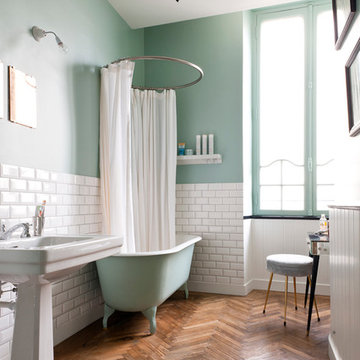
Julien Fernandez
Ispirazione per una stanza da bagno padronale design di medie dimensioni con lavabo a colonna, piastrelle bianche, piastrelle diamantate, vasca con piedi a zampa di leone, pareti verdi e parquet scuro
Ispirazione per una stanza da bagno padronale design di medie dimensioni con lavabo a colonna, piastrelle bianche, piastrelle diamantate, vasca con piedi a zampa di leone, pareti verdi e parquet scuro
Bagni con piastrelle bianche e parquet scuro - Foto e idee per arredare
14

