Bagni con pavimento marrone e pavimento arancione - Foto e idee per arredare
Filtra anche per:
Budget
Ordina per:Popolari oggi
281 - 300 di 54.575 foto
1 di 3
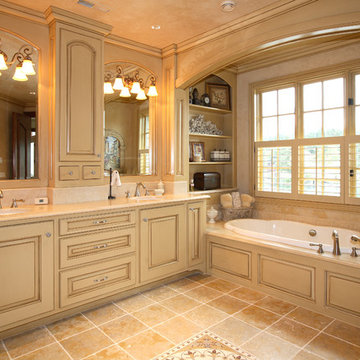
Idee per una grande stanza da bagno padronale classica con ante con bugna sagomata, ante beige, vasca da incasso, pareti beige, pavimento con piastrelle in ceramica, lavabo sottopiano, top in marmo e pavimento marrone
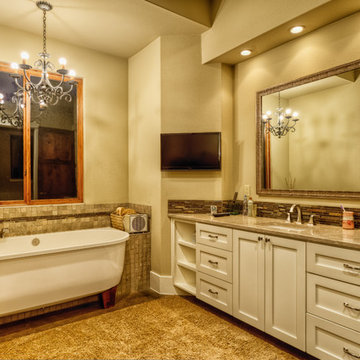
Master bathroom
Foto di una grande stanza da bagno padronale mediterranea con doccia ad angolo, piastrelle multicolore, piastrelle di vetro, ante bianche, pareti beige, pavimento in cemento, lavabo sottopiano, vasca con piedi a zampa di leone, top in granito, pavimento marrone e top beige
Foto di una grande stanza da bagno padronale mediterranea con doccia ad angolo, piastrelle multicolore, piastrelle di vetro, ante bianche, pareti beige, pavimento in cemento, lavabo sottopiano, vasca con piedi a zampa di leone, top in granito, pavimento marrone e top beige

Coastal style powder room remodeling in Alexandria VA with blue vanity, blue wall paper, and hardwood flooring.
Ispirazione per un piccolo bagno di servizio stile marinaro con consolle stile comò, ante blu, WC monopezzo, piastrelle blu, pareti multicolore, pavimento in legno massello medio, lavabo sottopiano, top in quarzo composito, pavimento marrone, top bianco, mobile bagno freestanding e carta da parati
Ispirazione per un piccolo bagno di servizio stile marinaro con consolle stile comò, ante blu, WC monopezzo, piastrelle blu, pareti multicolore, pavimento in legno massello medio, lavabo sottopiano, top in quarzo composito, pavimento marrone, top bianco, mobile bagno freestanding e carta da parati
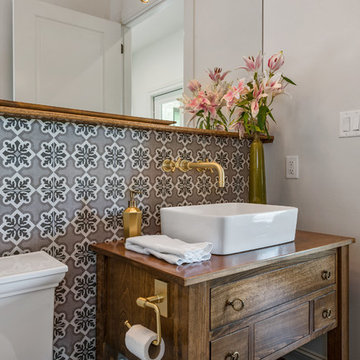
Ispirazione per un bagno di servizio classico con consolle stile comò, ante in legno bruno, pareti bianche, parquet scuro, lavabo a bacinella, top in legno, pavimento marrone e top marrone

Large and modern master bathroom primary bathroom. Grey and white marble paired with warm wood flooring and door. Expansive curbless shower and freestanding tub sit on raised platform with LED light strip. Modern glass pendants and small black side table add depth to the white grey and wood bathroom. Large skylights act as modern coffered ceiling flooding the room with natural light.

Idee per una stanza da bagno country con ante nere, vasca freestanding, pareti bianche, parquet chiaro, lavabo sottopiano, top in marmo, pavimento marrone, top bianco, due lavabi e mobile bagno incassato

Idee per un piccolo bagno di servizio stile marino con ante lisce, ante blu, pareti grigie, parquet chiaro, lavabo sottopiano, top in quarzo composito, pavimento marrone, top bianco, mobile bagno incassato e pareti in legno

Lattice wallpaper is a show stopper in this small powder bath. An antique wash basin from the original cottage in the cottage on the property gives the vessel sink and tall faucet a great home. Hand painted flower vases flank the coordinating mirror that was also painted Dress Blues by Sherwin Williams like the Basin.
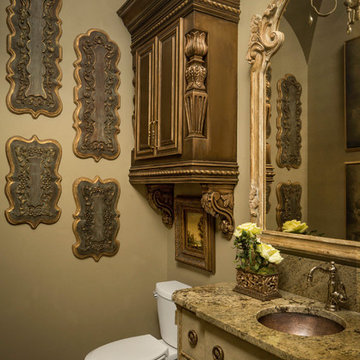
Inspired by French country design, this half bath is beautifully designed with custom ornate cabinetry and granite countertops. The wall art reflects the baroque French design.
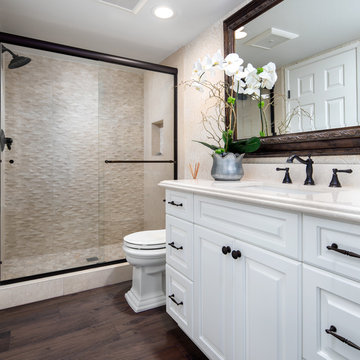
Hall bathroom remodel with Quartz countertops, white raised-panel vanity, pebble tile shower floor, porcelain wood tile flooring and oil rubbed bronze hardware & fixtures. Photo Cred: Tyler Hogan
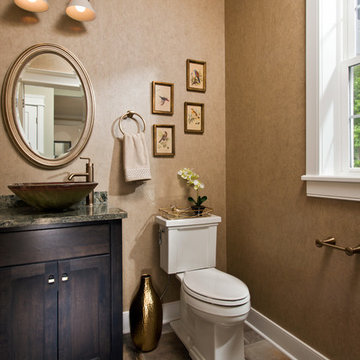
Idee per un bagno di servizio classico con ante in stile shaker, ante in legno bruno, pareti marroni, lavabo a bacinella, pavimento marrone e top grigio
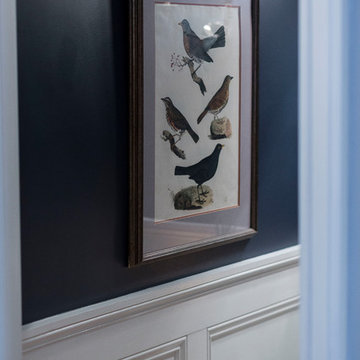
Clients wanted to keep a powder room on the first floor and desired to relocate it away from kitchen and update the look. We needed to minimize the powder room footprint and tuck it into a service area instead of an open public area.
We minimize the footprint and tucked the PR across from the basement stair which created a small ancillary room and buffer between the adjacent rooms. We used a small wall hung basin to make the small room feel larger by exposing more of the floor footprint. Wainscot paneling was installed to create balance, scale and contrasting finishes.
The new powder room exudes simple elegance from the polished nickel hardware, rich contrast and delicate accent lighting. The space is comfortable in scale and leaves you with a sense of eloquence.
Jonathan Kolbe, Photographer
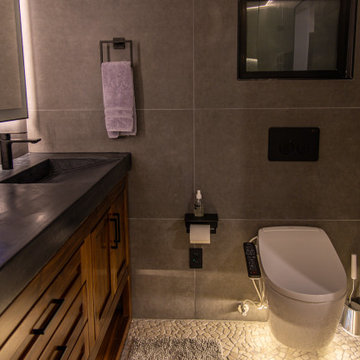
Complete design and remodeling of an old 1960s house in fountain valley CA.
We updated the old fashion house with a new floor plan, a 260 sqft addition in the living room, and modern design for the interior and exterior.
The project includes a 260 sqft addition, new kitchen, bathrooms, floors, windows, new electrical and plumbing, custom cabinets and closets, 15 ft sliding door, wood sidings, stucco, and many more details.
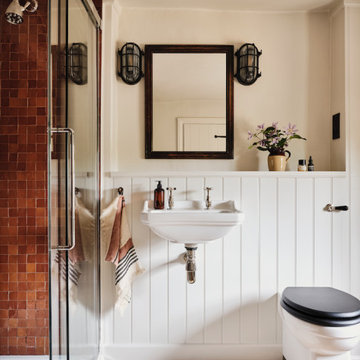
We added a shower, tongue & groove panelling, a wall hung wc & an oak floor to our Cotswolds Cottage project. Interior Design by Imperfect Interiors
Armada Cottage is available to rent at www.armadacottagecotswolds.co.uk

This narrow galley style primary bathroom was opened up by eliminating a wall between the toilet and vanity zones, enlarging the vanity counter space, and expanding the shower into dead space between the existing shower and the exterior wall.
Now the space is the relaxing haven they'd hoped for for years.
The warm, modern palette features soft green cabinetry, sage green ceramic tile with a high variation glaze and a fun accent tile with gold and silver tones in the shower niche that ties together the brass and brushed nickel fixtures and accessories, and a herringbone wood-look tile flooring that anchors the space with warmth.
Wood accents are repeated in the softly curved mirror frame, the unique ash wood grab bars, and the bench in the shower.
Quartz counters and shower elements are easy to mantain and provide a neutral break in the palette.
The sliding shower door system allows for easy access without a door swing bumping into the toilet seat.
The closet across from the vanity was updated with a pocket door, eliminating the previous space stealing small swinging doors.
Storage features include a pull out hamper for quick sorting of dirty laundry and a tall cabinet on the counter that provides storage at an easy to grab height.

Ispirazione per una stanza da bagno padronale chic con ante bianche, vasca freestanding, doccia alcova, WC a due pezzi, piastrelle bianche, piastrelle di marmo, pareti bianche, pavimento in legno massello medio, lavabo rettangolare, top in marmo, pavimento marrone, porta doccia a battente, top bianco, toilette, due lavabi e mobile bagno sospeso
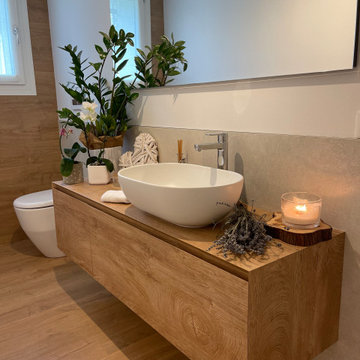
Foto di una piccola stanza da bagno padronale design con ante in legno chiaro, WC monopezzo, piastrelle beige, piastrelle in gres porcellanato, pavimento in gres porcellanato, lavabo a bacinella, top in legno, pavimento marrone, un lavabo e mobile bagno sospeso

FLOATING VANITY ON NATURAL EDGE LOCAL HARDWOOD VANITY.
Ispirazione per una piccola stanza da bagno padronale con nessun'anta, ante marroni, vasca freestanding, vasca/doccia, piastrelle bianche, piastrelle di cemento, pareti bianche, lavabo a bacinella, top in legno, pavimento marrone, doccia con tenda, top marrone, panca da doccia, un lavabo, mobile bagno sospeso e travi a vista
Ispirazione per una piccola stanza da bagno padronale con nessun'anta, ante marroni, vasca freestanding, vasca/doccia, piastrelle bianche, piastrelle di cemento, pareti bianche, lavabo a bacinella, top in legno, pavimento marrone, doccia con tenda, top marrone, panca da doccia, un lavabo, mobile bagno sospeso e travi a vista

This is the perfect custom basement bathroom. Complete with a tiled shower base, and beautiful fixed piece of glass to show your tile with a clean and classy look. The black hardware is matching throughout the bathroom, including a matching black schluter corner shelf to match the shower drain, it’s the small details that designs a great bathroom.
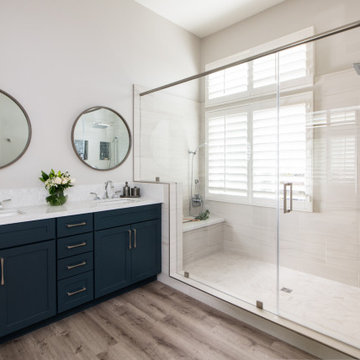
Idee per una grande stanza da bagno padronale stile marinaro con ante in stile shaker, ante blu, doccia doppia, piastrelle beige, piastrelle in gres porcellanato, pareti bianche, pavimento in vinile, top in quarzo composito, pavimento marrone, top bianco, panca da doccia, due lavabi e mobile bagno incassato
Bagni con pavimento marrone e pavimento arancione - Foto e idee per arredare
15

