Bagni con pavimento in vinile e pavimento in pietra calcarea - Foto e idee per arredare
Filtra anche per:
Budget
Ordina per:Popolari oggi
181 - 200 di 24.750 foto
1 di 3
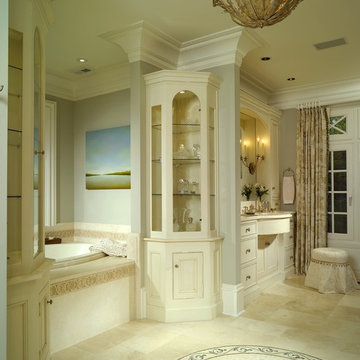
Tile Design on Floor and Double Glass Cabinets on Either Side of Trimmed Tub.
Photography by John Umberger
Ispirazione per una grande stanza da bagno padronale classica con ante a filo, ante bianche, vasca da incasso, pareti grigie e pavimento in pietra calcarea
Ispirazione per una grande stanza da bagno padronale classica con ante a filo, ante bianche, vasca da incasso, pareti grigie e pavimento in pietra calcarea
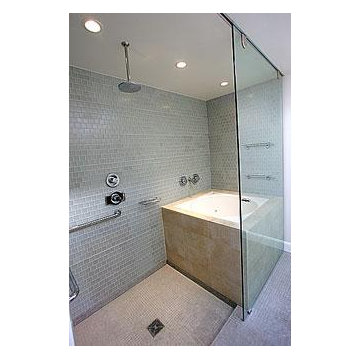
Immagine di una stanza da bagno moderna con vasca giapponese, doccia aperta, WC sospeso, piastrelle di vetro, pavimento in pietra calcarea e lavabo a bacinella
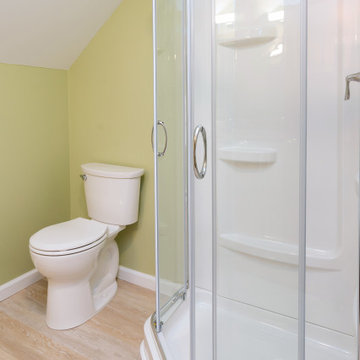
Ispirazione per una piccola stanza da bagno con doccia tradizionale con ante in stile shaker, ante bianche, doccia ad angolo, WC a due pezzi, pareti verdi, pavimento in vinile, lavabo sottopiano, top in superficie solida, pavimento beige, porta doccia a battente, top beige, un lavabo e mobile bagno incassato

“Milne’s meticulous eye for detail elevated this master suite to a finely-tuned alchemy of balanced design. It shows that you can use dark and dramatic pieces from our carbon fibre collection and still achieve the restful bathroom sanctuary that is at the top of clients’ wish lists.”
Miles Hartwell, Co-founder, Splinter Works Ltd
When collaborations work they are greater than the sum of their parts, and this was certainly the case in this project. I was able to respond to Splinter Works’ designs by weaving in natural materials, that perhaps weren’t the obvious choice, but they ground the high-tech materials and soften the look.
It was important to achieve a dialog between the bedroom and bathroom areas, so the graphic black curved lines of the bathroom fittings were countered by soft pink calamine and brushed gold accents.
We introduced subtle repetitions of form through the circular black mirrors, and the black tub filler. For the first time Splinter Works created a special finish for the Hammock bath and basins, a lacquered matte black surface. The suffused light that reflects off the unpolished surface lends to the serene air of warmth and tranquility.
Walking through to the master bedroom, bespoke Splinter Works doors slide open with bespoke handles that were etched to echo the shapes in the striking marbleised wallpaper above the bed.
In the bedroom, specially commissioned furniture makes the best use of space with recessed cabinets around the bed and a wardrobe that banks the wall to provide as much storage as possible. For the woodwork, a light oak was chosen with a wash of pink calamine, with bespoke sculptural handles hand-made in brass. The myriad considered details culminate in a delicate and restful space.
PHOTOGRAPHY BY CARMEL KING

Master baths are the holy grail of bathrooms. Connected to the master bedroom or master suite, master baths are where you go all-out in designing your bathroom. It’s for you, the master of the home, after all. Common master bathroom features include double vanities, stand-alone bathtubs and showers, and occasionally even toilet areas separated by a door. These options are great if you need the additional space for two people getting ready in the morning. Speaking of space, master baths are typically large and spacious, adding to the luxurious feel.
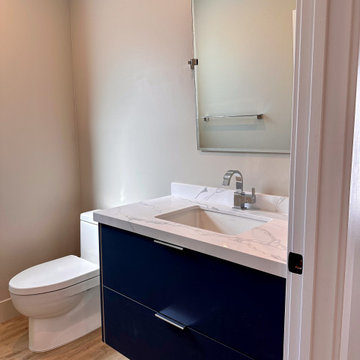
Step into a powder room that has been meticulously crafted to exude elegance. The European flat panel vanity, finished in a striking shade of blue, floats with a sense of weightless grace.
The European flat panel vanity offers both form and function. Its minimalist design, characterized by clean lines and a sleek finish, reflects the contemporary aesthetics seen throughout the house. The blue hue is a nod to the cohesive design that flows seamlessly from one space to the next.
The floating design of the vanity adds a touch of sophistication to the powder room, creating a sense of openness that belies the room's compact size. It's a design choice that enhances the room's aesthetics and makes cleaning a breeze, with no obstructions to hinder your routine.
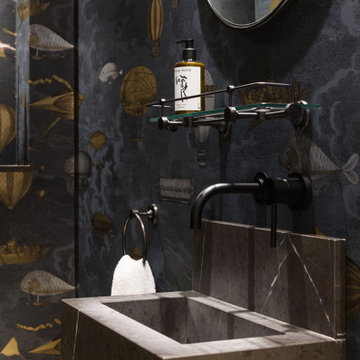
Foto di un piccolo bagno di servizio contemporaneo con WC sospeso, pareti grigie, pavimento in pietra calcarea, lavabo sospeso, top in marmo, pavimento beige, top grigio e mobile bagno sospeso
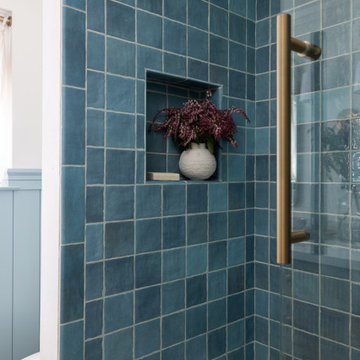
Our client has 5 kids that all need to happily share one bathroom. With this in mind, we designed a custom vanity that offered each kid their own drawer, and a few more to spare! We selected a beautiful blue-green painted wainscoting to add some whimsy to the space and a beautiful zillige tile in the shower to match. The flooring is vinyl with the look of warm oak wood, but the benefit of being waterproof and scratch resistant.
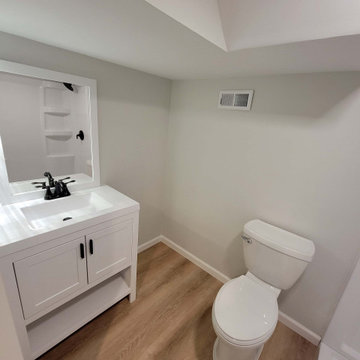
Basement bathroom vanity and side light. Black accents on hardware and faucets, toilet view.
Esempio di una stanza da bagno minimal di medie dimensioni con ante lisce, ante bianche, doccia doppia, pavimento in vinile, lavabo integrato, top in superficie solida, pavimento beige, top bianco, un lavabo, mobile bagno freestanding e soffitto a volta
Esempio di una stanza da bagno minimal di medie dimensioni con ante lisce, ante bianche, doccia doppia, pavimento in vinile, lavabo integrato, top in superficie solida, pavimento beige, top bianco, un lavabo, mobile bagno freestanding e soffitto a volta

A deep drawer with a plumbing chase and a tip out tray... clever storage for small bathroom is always appreciated.
Immagine di una piccola stanza da bagno con doccia stile marinaro con ante lisce, ante grigie, doccia alcova, WC a due pezzi, piastrelle bianche, piastrelle in ceramica, pareti grigie, pavimento in vinile, lavabo sottopiano, top in quarzo composito, pavimento grigio, porta doccia a battente, top bianco, nicchia, un lavabo e mobile bagno freestanding
Immagine di una piccola stanza da bagno con doccia stile marinaro con ante lisce, ante grigie, doccia alcova, WC a due pezzi, piastrelle bianche, piastrelle in ceramica, pareti grigie, pavimento in vinile, lavabo sottopiano, top in quarzo composito, pavimento grigio, porta doccia a battente, top bianco, nicchia, un lavabo e mobile bagno freestanding
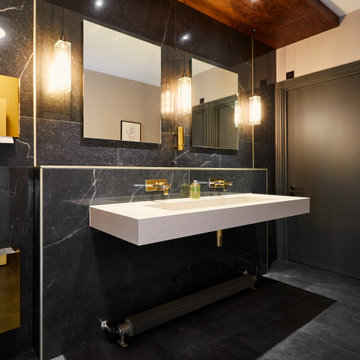
Esempio di una stanza da bagno moderna di medie dimensioni con piastrelle nere, piastrelle in gres porcellanato, pareti nere, pavimento in vinile, lavabo sospeso, top in quarzite, pavimento nero, toilette, due lavabi, mobile bagno sospeso, soffitto ribassato e WC monopezzo

This walk in tile shower added luxury and functionality to this small bath. The details make all the difference.
Ispirazione per una piccola stanza da bagno con doccia country con ante a filo, ante verdi, doccia alcova, WC a due pezzi, pavimento in vinile, lavabo da incasso, top in granito, pavimento grigio, porta doccia a battente, top marrone, panca da doccia, un lavabo e mobile bagno freestanding
Ispirazione per una piccola stanza da bagno con doccia country con ante a filo, ante verdi, doccia alcova, WC a due pezzi, pavimento in vinile, lavabo da incasso, top in granito, pavimento grigio, porta doccia a battente, top marrone, panca da doccia, un lavabo e mobile bagno freestanding
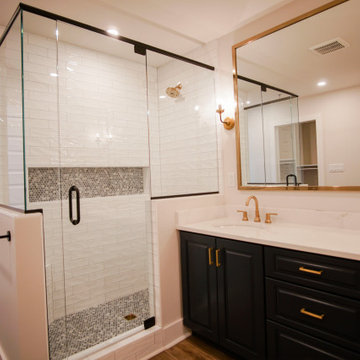
The bathroom connects to the master bedroom through the huge closet, making is almost one huge room. The design on this bathroom is absolutely stunning, from the beautiful lighting, to the glass shower, certainly one of the best we've done.

We removed the long wall of mirrors and moved the tub into the empty space at the left end of the vanity. We replaced the carpet with a beautiful and durable Luxury Vinyl Plank. We simply refaced the double vanity with a shaker style.

There is a trend in Seattle to make better use of the space you already have and we have worked on a number of projects in recent years where owners are capturing their existing unfinished basements and turning them into modern, warm space that is a true addition to their home. The owners of this home in Ballard wanted to transform their partly finished basement and garage into fully finished and often used space in their home. To begin we looked at moving the narrow and steep existing stairway to a grand new stair in the center of the home, using an unused space in the existing piano room.
The basement was fully finished to create a new master bedroom retreat for the owners with a walk-in closet. The bathroom and laundry room were both updated with new finishes and fixtures. Small spaces were carved out for an office cubby room for her and a music studio space for him. Then the former garage was transformed into a light filled flex space for family projects. We installed Evoke LVT flooring throughout the lower level so this space feels warm yet will hold up to everyday life for this creative family.
Model Remodel was the general contractor on this remodel project and made the planning and construction of this project run smoothly, as always. The owners are thrilled with the transformation to their home.
Contractor: Model Remodel
Photography: Cindy Apple Photography
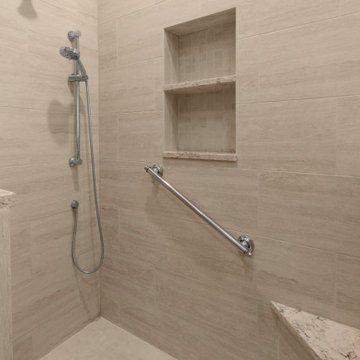
Our clients had a vision to turn this completely empty second story store front in downtown Beloit, WI into their home. The space now includes a bedroom, kitchen, living room, laundry room, office, powder room, master bathroom and a solarium. Luxury vinyl plank flooring was installed throughout the home and quartz countertops were installed in the bathrooms, kitchen and laundry room. Brick walls were left exposed adding historical charm to this beautiful home and a solarium provides the perfect place to quietly sit and enjoy the views of the downtown below. Making this rehabilitation even more exciting, the Downtown Beloit Association presented our clients with two awards, Best Fascade Rehabilitation over $15,000 and Best Upper Floor Development! We couldn’t be more proud!
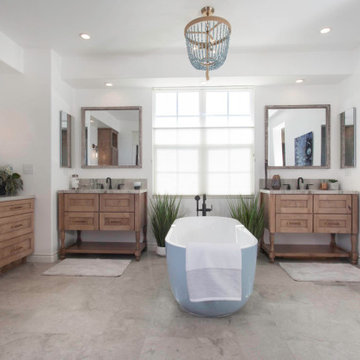
The clients wanted a refresh on their master suite while keeping the majority of the plumbing in the same space. Keeping the shower were it was we simply
removed some minimal walls at their master shower area which created a larger, more dramatic, and very functional master wellness retreat.
The new space features a expansive showering area, as well as two furniture sink vanity, and seated makeup area. A serene color palette and a variety of textures gives this bathroom a spa-like vibe and the dusty blue highlights repeated in glass accent tiles, delicate wallpaper and customized blue tub.
Design and Cabinetry by Bonnie Bagley Catlin
Kitchen Installation by Tomas at Mc Construction
Photos by Gail Owens
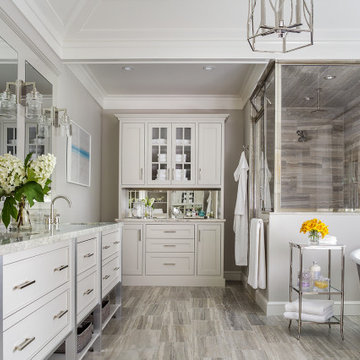
Luxurious Master Bathroom with high end finishes
Ispirazione per una stanza da bagno padronale tradizionale con vasca freestanding, doccia ad angolo, piastrelle grigie, pavimento in pietra calcarea, lavabo sottopiano, top in marmo, pavimento grigio, porta doccia a battente, top grigio, ante beige, pareti grigie, due lavabi e ante con riquadro incassato
Ispirazione per una stanza da bagno padronale tradizionale con vasca freestanding, doccia ad angolo, piastrelle grigie, pavimento in pietra calcarea, lavabo sottopiano, top in marmo, pavimento grigio, porta doccia a battente, top grigio, ante beige, pareti grigie, due lavabi e ante con riquadro incassato
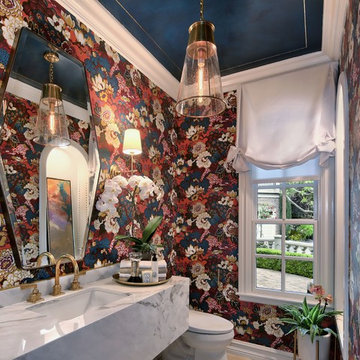
PC: Jeri Koegel
Immagine di un bagno di servizio chic di medie dimensioni con pareti multicolore, pavimento in pietra calcarea, lavabo sottopiano, pavimento beige e top bianco
Immagine di un bagno di servizio chic di medie dimensioni con pareti multicolore, pavimento in pietra calcarea, lavabo sottopiano, pavimento beige e top bianco
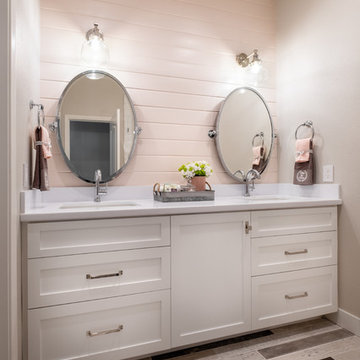
Immagine di una stanza da bagno padronale country di medie dimensioni con ante in stile shaker, ante bianche, pareti grigie, pavimento in vinile, lavabo sottopiano, top in quarzo composito, pavimento beige e top bianco
Bagni con pavimento in vinile e pavimento in pietra calcarea - Foto e idee per arredare
10

