Bagni con pavimento in laminato e pavimento marrone - Foto e idee per arredare
Filtra anche per:
Budget
Ordina per:Popolari oggi
181 - 200 di 1.783 foto
1 di 3
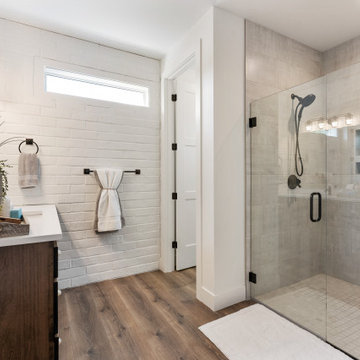
Immagine di una stanza da bagno con doccia design di medie dimensioni con ante in legno bruno, doccia a filo pavimento, piastrelle bianche, piastrelle in ceramica, pareti bianche, pavimento in laminato, lavabo sottopiano, top in quarzite, pavimento marrone, porta doccia a battente, top bianco, un lavabo e mobile bagno incassato
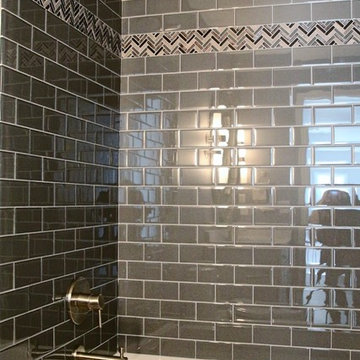
Deanna Kriskovich
Ispirazione per una stanza da bagno con doccia contemporanea di medie dimensioni con ante con bugna sagomata, ante bianche, vasca ad alcova, vasca/doccia, WC a due pezzi, piastrelle grigie, piastrelle diamantate, pareti grigie, pavimento in laminato, lavabo sottopiano, top in quarzite, pavimento marrone, doccia con tenda e top bianco
Ispirazione per una stanza da bagno con doccia contemporanea di medie dimensioni con ante con bugna sagomata, ante bianche, vasca ad alcova, vasca/doccia, WC a due pezzi, piastrelle grigie, piastrelle diamantate, pareti grigie, pavimento in laminato, lavabo sottopiano, top in quarzite, pavimento marrone, doccia con tenda e top bianco
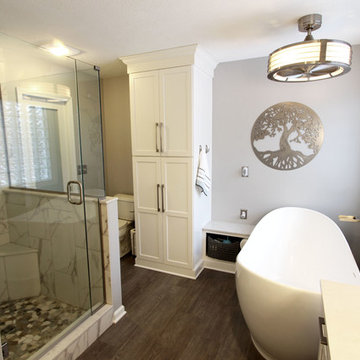
In this master bath we installed Waypoint Livingspaces 410F Maple Linen cabinets. On the countertop is Zodiaq London Sky 2cm quartz with 4” backsplash. In the shower Calacatta Grey Porcelain Tile was installed the shower walls with random broken stone tile for the shower floor in Sterling 13XL. . A Shangra La Pulse unit was installed in the shower with a custom 3/8” clear glass shower door with brushed nickle accents. The bathroom floor is Mohawk vinyl plank Trigado in Greige. 4 wall scones by Kendal Lighting in Satin Nickle beside 2 Murray Feiss Parker Place mirrors. A freestanding Barclay Tanya 71” Freestanding Bath Tub with a tub filler faucet by Barcley in brushed nickle Dolan series. Above the tub is Fanimation bath fan/light Beckwith model in brushed nickle.
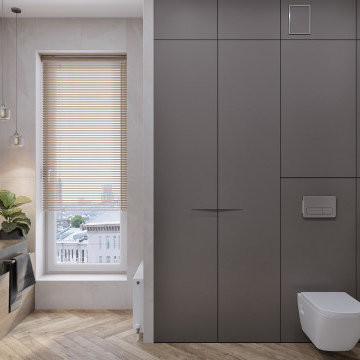
Immagine di una stanza da bagno padronale tradizionale di medie dimensioni con ante lisce, ante grigie, vasca ad alcova, WC sospeso, piastrelle grigie, piastrelle in gres porcellanato, pareti grigie, pavimento in laminato, lavabo a bacinella, top in laminato, pavimento marrone, top grigio, un lavabo e mobile bagno sospeso
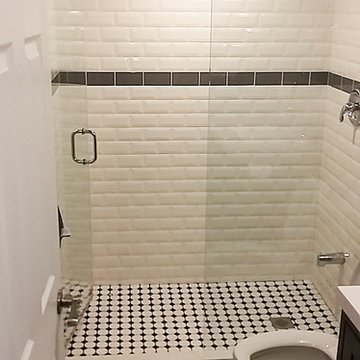
Foto di una grande stanza da bagno rustica con pareti grigie, pavimento in laminato e pavimento marrone
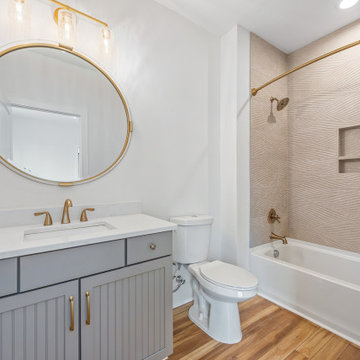
Guest bathroom with Uttermost mirror and champagne bronze bath fixtures.
Idee per una stanza da bagno per bambini stile marino con piastrelle beige, piastrelle in ceramica, pavimento in laminato, lavabo sottopiano, top in quarzo composito, pavimento marrone, doccia con tenda, top bianco, nicchia, un lavabo e mobile bagno incassato
Idee per una stanza da bagno per bambini stile marino con piastrelle beige, piastrelle in ceramica, pavimento in laminato, lavabo sottopiano, top in quarzo composito, pavimento marrone, doccia con tenda, top bianco, nicchia, un lavabo e mobile bagno incassato
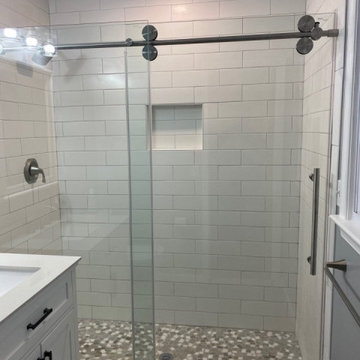
Idee per una stanza da bagno padronale moderna di medie dimensioni con doccia aperta, piastrelle bianche, piastrelle in ceramica, porta doccia a battente, consolle stile comò, ante bianche, WC monopezzo, pareti blu, pavimento in laminato, lavabo da incasso, top in superficie solida, pavimento marrone, top bianco, un lavabo e mobile bagno freestanding
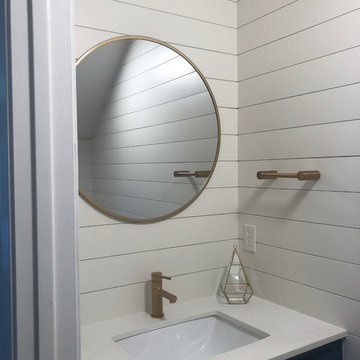
A small DIY project to update our 20-year-old half bath to something more modern and personality-filled.
This was our first foray into a full DIY project, keeping the budget around $1,500 for materials and installation.
We took inspiration from the Ryan Hoyt Designs Darcy Project on Houzz ( https://www.houzz.com/photos/darcy-beach-style-powder-room-phvw-vp~102221003) and modified as needed based on the materials we could find.
Arauco primed shiplap was installed throughout, painted in Sherwin Williams Shoji White to complement the new off-white quartz countertop.
We kept the old vanity base, sanding and painting in Sherwin Williams Naval.
We had to search high and low for a pre-fab piece of white quartz. We found this one at a granite depot, pre-drilled with a single-hole faucet. Though not the wide-spread look we liked in the Darcy project, it was the next best option.
The hardware is from the Moen Align collection in brushed gold. It perfectly plays up the farmhouse meets beach style.
All of this was finished off by an 18" round "bronze" mirror from Target (!).
Overall we love the finished bathroom and can't believe the transformation. From the drap formica countertop with pink tiled floor to this tiny beautiful bathroom oasis.
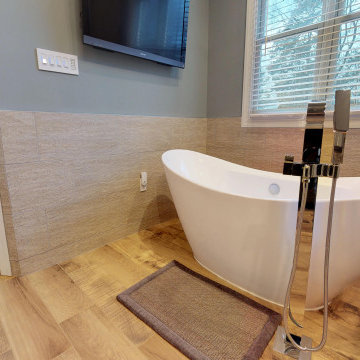
This master bathroom was plain and boring, but was full of potential when we began this renovation. With a vaulted ceiling and plenty of room, this space was ready for a complete transformation. The wood accent wall ties in beautifully with the exposed wooden beams across the ceiling. The chandelier and more modern elements like the tilework and soaking tub balance the rustic aspects of this design to keep it cozy but elegant.
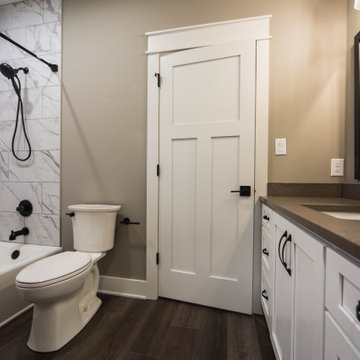
An additional guest bath in the main home insures plenty of room for all members of the family.
Esempio di una grande stanza da bagno con doccia tradizionale con ante con riquadro incassato, ante bianche, vasca da incasso, vasca/doccia, WC a due pezzi, pareti beige, pavimento in laminato, lavabo sottopiano, top in granito, pavimento marrone, doccia con tenda, top marrone, un lavabo e mobile bagno incassato
Esempio di una grande stanza da bagno con doccia tradizionale con ante con riquadro incassato, ante bianche, vasca da incasso, vasca/doccia, WC a due pezzi, pareti beige, pavimento in laminato, lavabo sottopiano, top in granito, pavimento marrone, doccia con tenda, top marrone, un lavabo e mobile bagno incassato
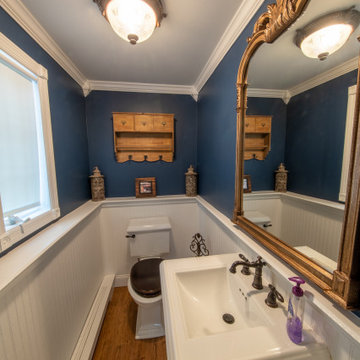
On the entry level off of the kids area/sitting room, in the rear of the home by the back door this powder room provides the family as well as the guests convenient access to a rest room when outside in backyard.
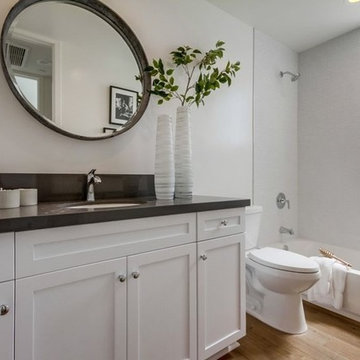
Candy
Esempio di una stanza da bagno padronale minimal di medie dimensioni con ante con bugna sagomata, ante bianche, vasca ad alcova, vasca/doccia, WC monopezzo, piastrelle bianche, piastrelle in ceramica, pareti bianche, pavimento in laminato, lavabo rettangolare, top in granito, pavimento marrone, doccia aperta e top grigio
Esempio di una stanza da bagno padronale minimal di medie dimensioni con ante con bugna sagomata, ante bianche, vasca ad alcova, vasca/doccia, WC monopezzo, piastrelle bianche, piastrelle in ceramica, pareti bianche, pavimento in laminato, lavabo rettangolare, top in granito, pavimento marrone, doccia aperta e top grigio
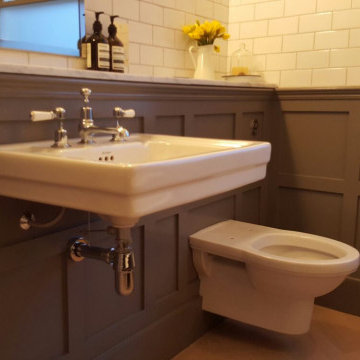
Esempio di una stanza da bagno per bambini tradizionale di medie dimensioni con ante bianche, vasca con piedi a zampa di leone, WC sospeso, piastrelle bianche, piastrelle in ceramica, pareti bianche, pavimento in laminato, lavabo sospeso, top in marmo, pavimento marrone e top bianco
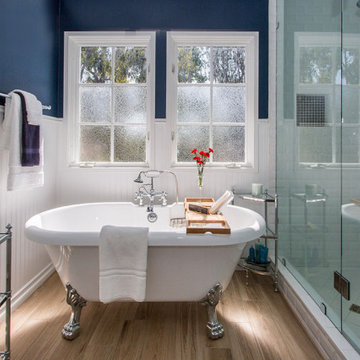
Large bathroom design combines elements from both Modern and Traditional styles. Utilizing the neutral color palette of Modern design and Traditional textures and finishes creates a style that is timeless. A lack of embellishment and decoration creates a sophisticated space. Strait lines, mixed with curved, evokes a balance in the masculine and feminine. Modern tile work combined with traditional materials is often used.
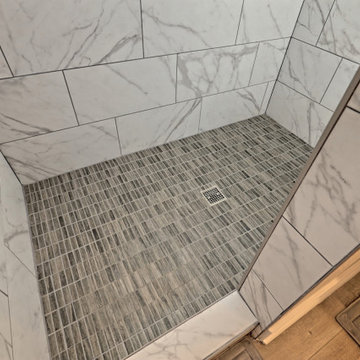
This mountain craftsman home blends clean lines with rustic touches for an on-trend design.
Esempio di una grande stanza da bagno padronale stile americano con ante a filo, ante bianche, doccia aperta, WC a due pezzi, piastrelle grigie, piastrelle in gres porcellanato, pareti grigie, pavimento in laminato, lavabo sottopiano, top in granito, pavimento marrone, doccia aperta, top grigio, un lavabo e mobile bagno incassato
Esempio di una grande stanza da bagno padronale stile americano con ante a filo, ante bianche, doccia aperta, WC a due pezzi, piastrelle grigie, piastrelle in gres porcellanato, pareti grigie, pavimento in laminato, lavabo sottopiano, top in granito, pavimento marrone, doccia aperta, top grigio, un lavabo e mobile bagno incassato
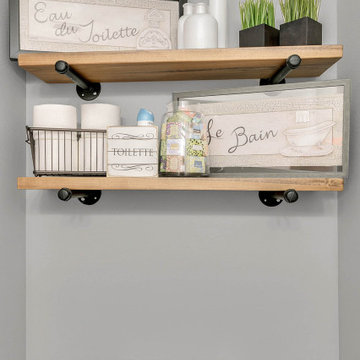
Molly's Marketplace handcrafted these custom shelves to fit our client's space perfectly.
Foto di una piccola stanza da bagno con doccia rustica con ante in stile shaker, ante marroni, WC a due pezzi, piastrelle grigie, pareti grigie, pavimento in laminato, lavabo integrato, top in quarzite, pavimento marrone e top bianco
Foto di una piccola stanza da bagno con doccia rustica con ante in stile shaker, ante marroni, WC a due pezzi, piastrelle grigie, pareti grigie, pavimento in laminato, lavabo integrato, top in quarzite, pavimento marrone e top bianco
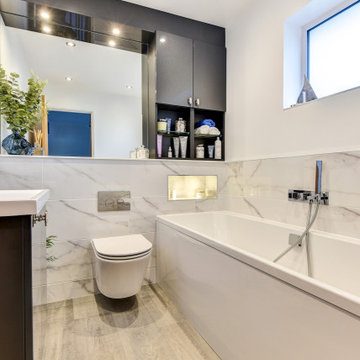
Relaxing Bathroom in Horsham, West Sussex
Marble tiling, contemporary furniture choices and ambient lighting create a spa-like bathroom space for this Horsham client.
The Brief
Our Horsham-based bathroom designer Martin was tasked with creating a new layout as well as implementing a relaxing and spa-like feel in this Horsham bathroom.
Within the compact space, Martin had to incorporate plenty of storage and some nice features to make the room feel inviting, but not cluttered in any way.
It was clear a unique layout and design were required to achieve all elements of this brief.
Design Elements
A unique design is exactly what Martin has conjured for this client.
The most impressive part of the design is the storage and mirror area at the rear of the room. A clever combination of Graphite Grey Mereway furniture has been used above the ledge area to provide this client with hidden away storage, a large mirror area and a space to store some bathing essentials.
This area also conceals some of the ambient, spa-like features within this room.
A concealed cistern is fitted behind white marble tiles, whilst a niche adds further storage for bathing items. Discrete downlights are fitted above the mirror and within the tiled niche area to create a nice ambience to the room.
Special Inclusions
A larger bath was a key requirement of the brief, and so Martin has incorporated a large designer-style bath ideal for relaxing. Around the bath area are plenty of places for decorative items.
Opposite, a smaller wall-hung unit provides additional storage and is also equipped with an integrated sink, in the same Graphite Grey finish.
Project Highlight
The numerous decorative areas are a great highlight of this project.
Each add to the relaxing ambience of this bathroom and provide a place to store decorative items that contribute to the spa-like feel. They also highlight the great thought that has gone into the design of this space.
The End Result
The result is a bathroom that delivers upon all the requirements of this client’s brief and more. This project is also a great example of what can be achieved within a compact bathroom space, and what can be achieved with a well-thought-out design.
If you are seeking a transformation to your bathroom space, discover how our expert designers can create a great design that meets all your requirements.
To arrange a free design appointment visit a showroom or book an appointment now!
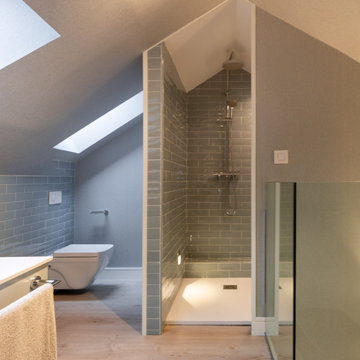
Reforma integral Sube Interiorismo www.subeinteriorismo.com
Biderbost Photo
Ispirazione per una stanza da bagno per bambini classica di medie dimensioni con ante con bugna sagomata, ante bianche, doccia alcova, WC sospeso, piastrelle blu, piastrelle in gres porcellanato, pareti blu, pavimento in laminato, lavabo sottopiano, top in quarzo composito, pavimento marrone, porta doccia a battente, top bianco, toilette, un lavabo e carta da parati
Ispirazione per una stanza da bagno per bambini classica di medie dimensioni con ante con bugna sagomata, ante bianche, doccia alcova, WC sospeso, piastrelle blu, piastrelle in gres porcellanato, pareti blu, pavimento in laminato, lavabo sottopiano, top in quarzo composito, pavimento marrone, porta doccia a battente, top bianco, toilette, un lavabo e carta da parati
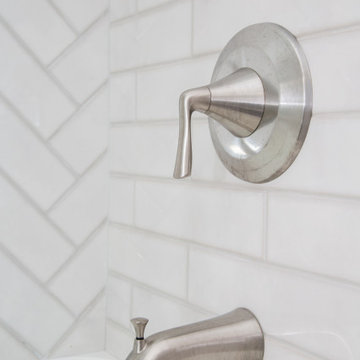
Esempio di una piccola stanza da bagno con doccia tradizionale con ante in stile shaker, ante bianche, vasca da incasso, vasca/doccia, WC monopezzo, piastrelle grigie, piastrelle diamantate, pareti bianche, pavimento in laminato, lavabo sottopiano, top in quarzo composito, pavimento marrone, porta doccia scorrevole, top bianco, un lavabo e mobile bagno incassato
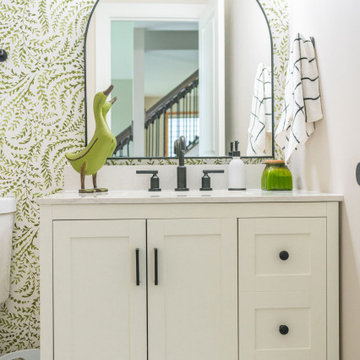
A referral from an awesome client lead to this project that we paired with Tschida Construction.
We did a complete gut and remodel of the kitchen and powder bathroom and the change was so impactful.
We knew we couldn't leave the outdated fireplace and built-in area in the family room adjacent to the kitchen so we painted the golden oak cabinetry and updated the hardware and mantle.
The staircase to the second floor was also an area the homeowners wanted to address so we removed the landing and turn and just made it a straight shoot with metal spindles and new flooring.
The whole main floor got new flooring, paint, and lighting.
Bagni con pavimento in laminato e pavimento marrone - Foto e idee per arredare
10

