Bagni con pavimento in gres porcellanato e top in superficie solida - Foto e idee per arredare
Filtra anche per:
Budget
Ordina per:Popolari oggi
61 - 80 di 17.243 foto
1 di 3

Catherine "Cie" Stroud Photography
Immagine di una stanza da bagno padronale contemporanea di medie dimensioni con ante blu, vasca freestanding, doccia alcova, WC monopezzo, piastrelle bianche, piastrelle in gres porcellanato, pareti bianche, pavimento in gres porcellanato, lavabo integrato, top in superficie solida, pavimento bianco e porta doccia a battente
Immagine di una stanza da bagno padronale contemporanea di medie dimensioni con ante blu, vasca freestanding, doccia alcova, WC monopezzo, piastrelle bianche, piastrelle in gres porcellanato, pareti bianche, pavimento in gres porcellanato, lavabo integrato, top in superficie solida, pavimento bianco e porta doccia a battente
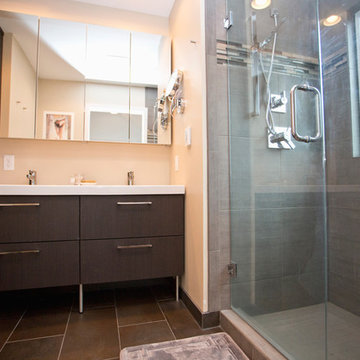
Photo By Cody Wheeler
Immagine di una piccola stanza da bagno con doccia moderna con ante lisce, ante in legno bruno, doccia alcova, pareti beige, lavabo integrato, top in superficie solida, pavimento in gres porcellanato, pavimento marrone, porta doccia a battente, piastrelle grigie, piastrelle in gres porcellanato e top bianco
Immagine di una piccola stanza da bagno con doccia moderna con ante lisce, ante in legno bruno, doccia alcova, pareti beige, lavabo integrato, top in superficie solida, pavimento in gres porcellanato, pavimento marrone, porta doccia a battente, piastrelle grigie, piastrelle in gres porcellanato e top bianco
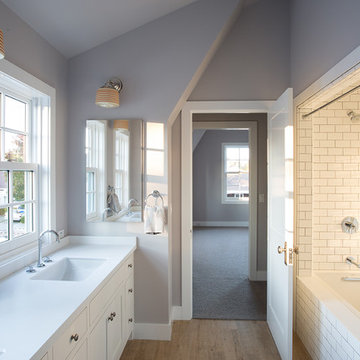
Mariko Reed Architectural Photography
Idee per una stanza da bagno country di medie dimensioni con ante in stile shaker, ante bianche, vasca ad alcova, piastrelle bianche, piastrelle di cemento, pareti grigie, pavimento in gres porcellanato, lavabo sottopiano, top in superficie solida e vasca/doccia
Idee per una stanza da bagno country di medie dimensioni con ante in stile shaker, ante bianche, vasca ad alcova, piastrelle bianche, piastrelle di cemento, pareti grigie, pavimento in gres porcellanato, lavabo sottopiano, top in superficie solida e vasca/doccia
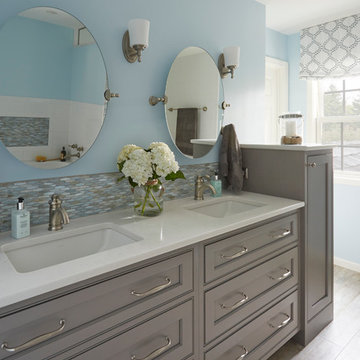
This client wanted a beach retreat inspired bathroom to make them feel like they were on the beach every time they walked into the bathroom! Beautiful Grabill beaded inset cabinetry in Dovetail paint color.
Photography by Mike Kaskel
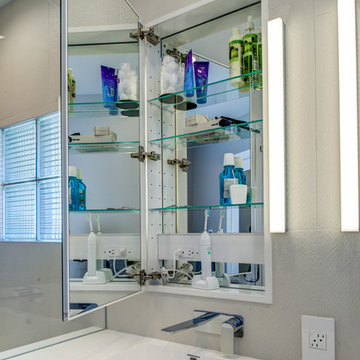
Design By: Design Set Match Construction by: Wolfe Inc Photography by: Treve Johnson Photography Tile Materials: Ceramic Tile Design Light Fixtures: Berkeley Lighting Plumbing Fixtures: Jack London kitchen & Bath Ideabook: http://www.houzz.com/ideabooks/47143960/thumbs/berkeley-thousand-oaks-modern-master-bathroom

This Master Bathroom has large gray porcelain tile on the floor and large white tile ran vertically from floor to ceiling. A shower niche is also tiled so that it blends in with the wall.
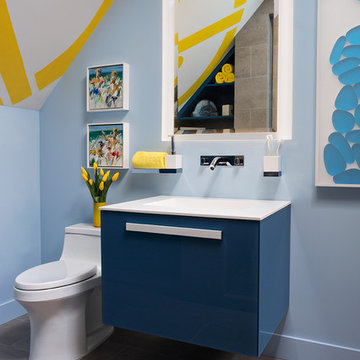
The David Hockney 1978 art piece Swimming Pool with Reflection inspired this California-cool bathroom. Watery-blue glass mosaic tile spills down the shower wall and out onto the concrete-gray tile floor in puddles. The custom back-painted glass vanity floats on the blue walls and is anchored by a chrome Kohler faucet, adding a modern sophistication to this fun space perfect for a young boy.
Mariko Reed Photography
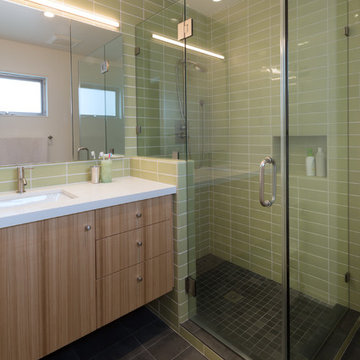
Olive ash veneer vanity cabinet floats above the grey tile floor, complementing a green tiled shower.
photography by adam rouse
Immagine di una stanza da bagno padronale moderna di medie dimensioni con lavabo sottopiano, ante lisce, ante in legno chiaro, top in superficie solida, doccia ad angolo, WC monopezzo, piastrelle verdi, piastrelle in ceramica, pareti bianche e pavimento in gres porcellanato
Immagine di una stanza da bagno padronale moderna di medie dimensioni con lavabo sottopiano, ante lisce, ante in legno chiaro, top in superficie solida, doccia ad angolo, WC monopezzo, piastrelle verdi, piastrelle in ceramica, pareti bianche e pavimento in gres porcellanato
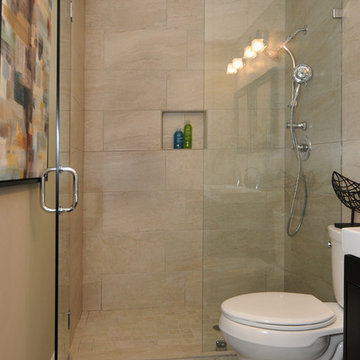
Completely redesigned, this guest bathroom now reflects an updated and clean look and feel. All new add ons include, tile, vanity, countertop, medicine cabinets, hardware, baseboards. The bathtub was replaced with a frameless shower with new shower head and shower niche for hair products.

Gilbertson Photography
Foto di una piccola stanza da bagno con doccia minimal con lavabo sottopiano, ante bianche, doccia alcova, piastrelle bianche, top in superficie solida, WC monopezzo, pavimento in gres porcellanato e ante lisce
Foto di una piccola stanza da bagno con doccia minimal con lavabo sottopiano, ante bianche, doccia alcova, piastrelle bianche, top in superficie solida, WC monopezzo, pavimento in gres porcellanato e ante lisce
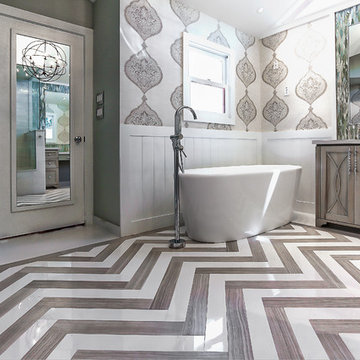
Spa Bath Renovation Spring 2014, Design and build. We moved the tub, shower and toilet to different locations to make the bathroom look more organized. We used pure white caeserstone counter tops, hansgrohe metris faucet, glass mosaic tile (Daltile - City lights), stand silver 12 x 24 porcelain floor cut into 4 x 24 strips to make the chevron pattern on the floor, shower glass panel, shower niche, rain shower head, wet bath floating tub. Custom cabinets in a grey stain with mirror doors and circle overlays. The tower in center features charging station for toothbrushes, ipads, and cell phones. Spacious Spa Bath. TV in bathroom, large chandelier in bathroom. Half circle cabinet doors with mirrors. Anther chandelier in a master bathroom.
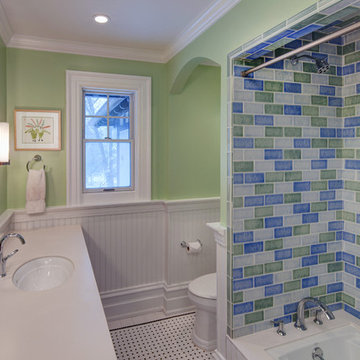
Design and Construction Management by: Harmoni Designs, LLC.
Photographer: Scott Pease, Pease Photography
Immagine di una stanza da bagno per bambini tradizionale di medie dimensioni con lavabo sottopiano, ante con bugna sagomata, ante in legno bruno, top in superficie solida, vasca sottopiano, vasca/doccia, WC a due pezzi, piastrelle blu, piastrelle a mosaico, pareti verdi, pavimento in gres porcellanato, pavimento multicolore e doccia con tenda
Immagine di una stanza da bagno per bambini tradizionale di medie dimensioni con lavabo sottopiano, ante con bugna sagomata, ante in legno bruno, top in superficie solida, vasca sottopiano, vasca/doccia, WC a due pezzi, piastrelle blu, piastrelle a mosaico, pareti verdi, pavimento in gres porcellanato, pavimento multicolore e doccia con tenda
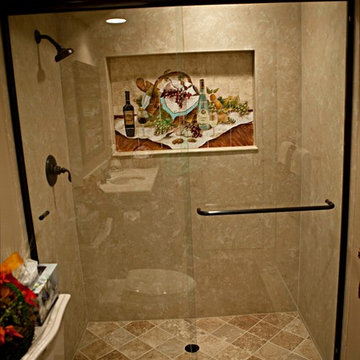
This guest bath has a few special touches. My client wanted it to have a some sentimental value without looking too personalized. On the tile mural on the back wall the wine bottle has the year this couple was married, and the napkin has a N for their last name.
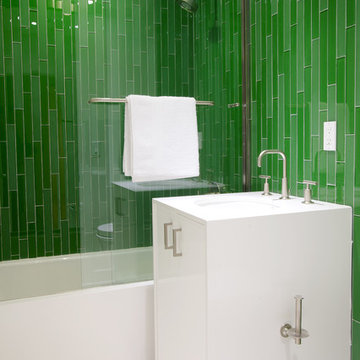
Photo: Darren Eskandari
Idee per una stanza da bagno con doccia moderna di medie dimensioni con ante lisce, ante bianche, vasca ad alcova, vasca/doccia, piastrelle verdi, piastrelle di vetro, pareti verdi, pavimento in gres porcellanato, lavabo sottopiano, top in superficie solida, pavimento bianco e porta doccia scorrevole
Idee per una stanza da bagno con doccia moderna di medie dimensioni con ante lisce, ante bianche, vasca ad alcova, vasca/doccia, piastrelle verdi, piastrelle di vetro, pareti verdi, pavimento in gres porcellanato, lavabo sottopiano, top in superficie solida, pavimento bianco e porta doccia scorrevole

A basement renovation complete with a custom home theater, gym, seating area, full bar, and showcase wine cellar.
Idee per una stanza da bagno con doccia minimal di medie dimensioni con lavabo integrato, doccia alcova, WC a due pezzi, ante lisce, ante nere, piastrelle marroni, piastrelle in gres porcellanato, pavimento in gres porcellanato, top in superficie solida, pavimento marrone, porta doccia a battente e top nero
Idee per una stanza da bagno con doccia minimal di medie dimensioni con lavabo integrato, doccia alcova, WC a due pezzi, ante lisce, ante nere, piastrelle marroni, piastrelle in gres porcellanato, pavimento in gres porcellanato, top in superficie solida, pavimento marrone, porta doccia a battente e top nero
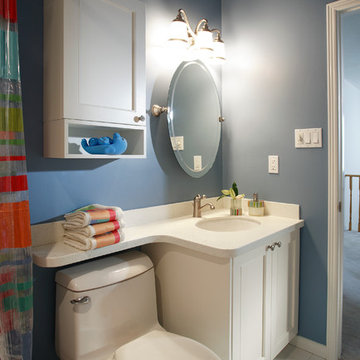
Alternate view allows you to view the additional counter space created over the toilet area. This Corian product is stain resistant and easy to maintain in a family home. We made sure the toilet could be installed and the tank lid could be removed prior to ordering and installing.
john trigiani photography

Powder room with table style vanity that was fabricated in our exclusive Bay Area cabinet shop. Ann Sacks Clodagh Shield tiled wall adds interest to this very small powder room that had previously been a hallway closet.
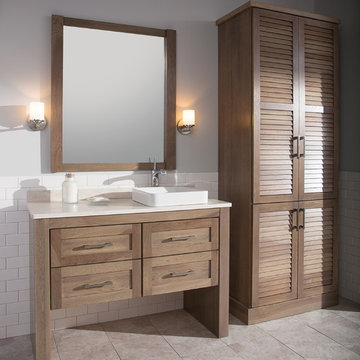
Cleanse the clutter in your bathroom by selecting a coordinated collection of bath furniture with spare sensibility. Dura Supreme’s “Style Six” furniture series is designed to create sleek, minimalist appeal. Bookended on both sides and across the top, a set of doors and/or drawers are suspended beneath the countertop. If preferred, a floating shelf can be added for additional and attractive storage underneath.
An offset sink is sensitive to space limitations and maximizes countertop capacity in this small bathroom. Louvered linen storage adds drama and coordinated beautifully with the vanity style. Style Six furniture series offers 10 different configurations (for single sink vanities, double sink vanities, or offset sinks), and an optional floating shelf (vanity floor). Any combination of Dura Supreme’s many door styles, wood species, and finishes can be selected to create a one-of-a-kind bath furniture collection.
The bathroom has evolved from its purist utilitarian roots to a more intimate and reflective sanctuary in which to relax and reconnect. A refreshing spa-like environment offers a brisk welcome at the dawning of a new day or a soothing interlude as your day concludes.
Our busy and hectic lifestyles leave us yearning for a private place where we can truly relax and indulge. With amenities that pamper the senses and design elements inspired by luxury spas, bathroom environments are being transformed from the mundane and utilitarian to the extravagant and luxurious.
Bath cabinetry from Dura Supreme offers myriad design directions to create the personal harmony and beauty that are a hallmark of the bath sanctuary. Immerse yourself in our expansive palette of finishes and wood species to discover the look that calms your senses and soothes your soul. Your Dura Supreme designer will guide you through the selections and transform your bath into a beautiful retreat.
Request a FREE Dura Supreme Brochure Packet:
http://www.durasupreme.com/request-brochure
Find a Dura Supreme Showroom near you today:
http://www.durasupreme.com/dealer-locator

This simple farmhouse bathroom includes natural color wood vanities and medicine cabinets.
Idee per una stanza da bagno padronale country di medie dimensioni con ante in legno scuro, WC a due pezzi, piastrelle bianche, piastrelle diamantate, pareti bianche, pavimento in gres porcellanato, lavabo sottopiano, top in superficie solida, pavimento bianco, top bianco e ante lisce
Idee per una stanza da bagno padronale country di medie dimensioni con ante in legno scuro, WC a due pezzi, piastrelle bianche, piastrelle diamantate, pareti bianche, pavimento in gres porcellanato, lavabo sottopiano, top in superficie solida, pavimento bianco, top bianco e ante lisce

Kids bathrooms and curves.
Toddlers, wet tiles and corners don't mix, so I found ways to add as many soft curves as I could in this kiddies bathroom. The round ended bath was tiled in with fun kit-kat tiles, which echoes the rounded edges of the double vanity unit. Those large format, terrazzo effect porcelain tiles disguise a multitude of sins too?a very family friendly space which just makes you smile when you walk on in.
A lot of clients ask for wall mounted taps for family bathrooms, well let’s face it, they look real nice. But I don’t think they’re particularly family friendly. The levers are higher and harder for small hands to reach and water from dripping fingers can splosh down the wall and onto the top of the vanity, making a right ole mess. Some of you might disagree, but this is what i’ve experienced and I don't rate.
So for this bathroom, I went with a pretty bombproof all in one, moulded double sink with no nooks and crannies for water and grime to find their way to.
The double drawers house all of the bits and bobs needed by the sink and by keeping the floor space clear, there’s plenty of room for bath time toys baskets.
The brief: can you design a bathroom suitable for two boys (1 and 4)? So I did. It was fun!
Bagni con pavimento in gres porcellanato e top in superficie solida - Foto e idee per arredare
4

