Bagni con pavimento in ardesia - Foto e idee per arredare
Filtra anche per:
Budget
Ordina per:Popolari oggi
181 - 200 di 6.615 foto
1 di 3
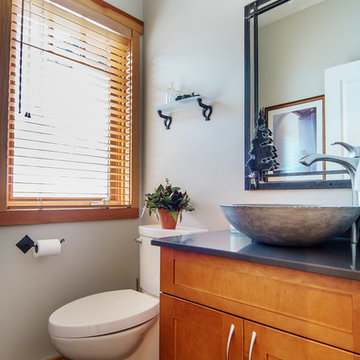
Stephaniemoorephoto
Idee per un grande bagno di servizio design con ante in stile shaker, ante in legno scuro, pavimento in ardesia, lavabo a bacinella, top in quarzo composito, WC a due pezzi e pareti bianche
Idee per un grande bagno di servizio design con ante in stile shaker, ante in legno scuro, pavimento in ardesia, lavabo a bacinella, top in quarzo composito, WC a due pezzi e pareti bianche

Ispirazione per una stanza da bagno con doccia minimal di medie dimensioni con doccia aperta, ante lisce, ante in legno scuro, vasca ad alcova, zona vasca/doccia separata, WC a due pezzi, piastrelle bianche, piastrelle diamantate, pareti bianche, pavimento in ardesia, lavabo rettangolare, top in quarzite e pavimento grigio
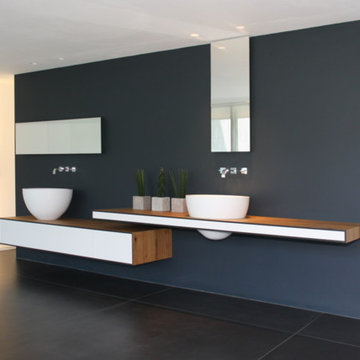
Ispirazione per una grande stanza da bagno minimalista con top in legno, vasca freestanding, pareti grigie, ante lisce, ante bianche, pavimento in ardesia, lavabo a bacinella e top marrone

The 800 square-foot guest cottage is located on the footprint of a slightly smaller original cottage that was built three generations ago. With a failing structural system, the existing cottage had a very low sloping roof, did not provide for a lot of natural light and was not energy efficient. Utilizing high performing windows, doors and insulation, a total transformation of the structure occurred. A combination of clapboard and shingle siding, with standout touches of modern elegance, welcomes guests to their cozy retreat.
The cottage consists of the main living area, a small galley style kitchen, master bedroom, bathroom and sleeping loft above. The loft construction was a timber frame system utilizing recycled timbers from the Balsams Resort in northern New Hampshire. The stones for the front steps and hearth of the fireplace came from the existing cottage’s granite chimney. Stylistically, the design is a mix of both a “Cottage” style of architecture with some clean and simple “Tech” style features, such as the air-craft cable and metal railing system. The color red was used as a highlight feature, accentuated on the shed dormer window exterior frames, the vintage looking range, the sliding doors and other interior elements.
Photographer: John Hession
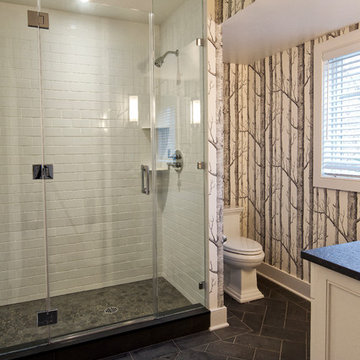
Finished basement bath with large shower, slate floor and custom vanity complete this makeover. Photography by Pete Weigley
Esempio di una stanza da bagno padronale chic con ante a filo, ante bianche, doccia alcova, WC a due pezzi, piastrelle bianche, pareti bianche, pavimento in ardesia, lavabo sottopiano, top in saponaria, pavimento nero, porta doccia a battente e top nero
Esempio di una stanza da bagno padronale chic con ante a filo, ante bianche, doccia alcova, WC a due pezzi, piastrelle bianche, pareti bianche, pavimento in ardesia, lavabo sottopiano, top in saponaria, pavimento nero, porta doccia a battente e top nero

The Tranquility Residence is a mid-century modern home perched amongst the trees in the hills of Suffern, New York. After the homeowners purchased the home in the Spring of 2021, they engaged TEROTTI to reimagine the primary and tertiary bathrooms. The peaceful and subtle material textures of the primary bathroom are rich with depth and balance, providing a calming and tranquil space for daily routines. The terra cotta floor tile in the tertiary bathroom is a nod to the history of the home while the shower walls provide a refined yet playful texture to the room.

Creation of a new master bathroom, kids’ bathroom, toilet room and a WIC from a mid. size bathroom was a challenge but the results were amazing.
The master bathroom has a huge 5.5'x6' shower with his/hers shower heads.
The main wall of the shower is made from 2 book matched porcelain slabs, the rest of the walls are made from Thasos marble tile and the floors are slate stone.
The vanity is a double sink custom made with distress wood stain finish and its almost 10' long.
The vanity countertop and backsplash are made from the same porcelain slab that was used on the shower wall.
The two pocket doors on the opposite wall from the vanity hide the WIC and the water closet where a $6k toilet/bidet unit is warmed up and ready for her owner at any given moment.
Notice also the huge 100" mirror with built-in LED light, it is a great tool to make the relatively narrow bathroom to look twice its size.

Foto di una grande stanza da bagno padronale country con ante in stile shaker, ante verdi, vasca con piedi a zampa di leone, zona vasca/doccia separata, piastrelle bianche, piastrelle diamantate, pareti grigie, pavimento in ardesia, lavabo sottopiano, top in marmo, pavimento grigio, porta doccia a battente, top grigio, due lavabi, mobile bagno incassato, boiserie e soffitto ribassato
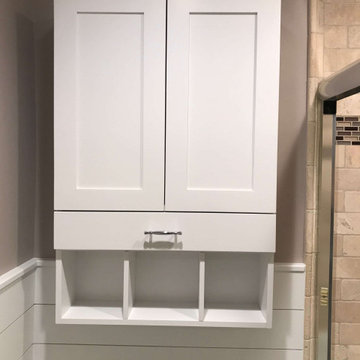
Custom cabinetry above the toilet is integrated with the white wainscoting.
Foto di una piccola stanza da bagno con doccia chic con ante con riquadro incassato, ante bianche, vasca sottopiano, vasca/doccia, WC monopezzo, piastrelle beige, piastrelle in travertino, pareti beige, pavimento in ardesia, lavabo a consolle, top in vetro, pavimento marrone, porta doccia scorrevole, top bianco, nicchia, un lavabo, mobile bagno incassato e pannellatura
Foto di una piccola stanza da bagno con doccia chic con ante con riquadro incassato, ante bianche, vasca sottopiano, vasca/doccia, WC monopezzo, piastrelle beige, piastrelle in travertino, pareti beige, pavimento in ardesia, lavabo a consolle, top in vetro, pavimento marrone, porta doccia scorrevole, top bianco, nicchia, un lavabo, mobile bagno incassato e pannellatura

Ispirazione per una stanza da bagno per bambini country di medie dimensioni con ante in stile shaker, ante bianche, vasca da incasso, vasca/doccia, WC a due pezzi, piastrelle bianche, piastrelle in gres porcellanato, pareti bianche, pavimento in ardesia, lavabo sottopiano, top in quarzo composito, pavimento nero, doccia con tenda e top bianco

Idee per una piccola stanza da bagno industriale con nessun'anta, ante grigie, WC monopezzo, piastrelle grigie, piastrelle in metallo, pareti grigie, pavimento in ardesia, lavabo integrato, top in acciaio inossidabile, pavimento grigio e top grigio

Immagine di una grande stanza da bagno padronale stile rurale con ante in stile shaker, ante in legno scuro, vasca freestanding, doccia alcova, WC a due pezzi, piastrelle marroni, piastrelle in ardesia, pareti marroni, pavimento in ardesia, lavabo a bacinella, top in granito, pavimento multicolore e porta doccia a battente
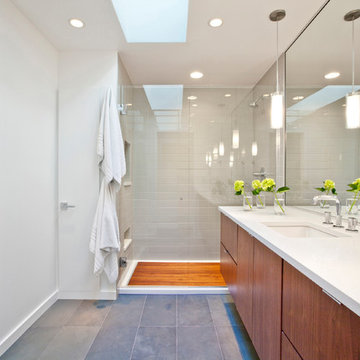
Master Bathroom with skylight and slate flooring - Architecture: HAUS | Architecture For Modern Lifestyles - Interior Architecture: HAUS with Design Studio Vriesman, General Contractor: Wrightworks, Landscape Architecture: A2 Design, Photography: HAUS
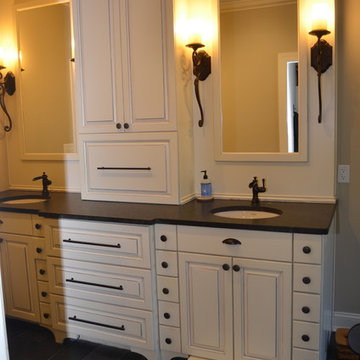
toe kick pull out stool for a petite client
Immagine di una grande stanza da bagno stile rurale con consolle stile comò, ante con finitura invecchiata, vasca freestanding, zona vasca/doccia separata, piastrelle beige, piastrelle in gres porcellanato, pavimento in ardesia, lavabo sottopiano, top in granito, pavimento nero e porta doccia scorrevole
Immagine di una grande stanza da bagno stile rurale con consolle stile comò, ante con finitura invecchiata, vasca freestanding, zona vasca/doccia separata, piastrelle beige, piastrelle in gres porcellanato, pavimento in ardesia, lavabo sottopiano, top in granito, pavimento nero e porta doccia scorrevole
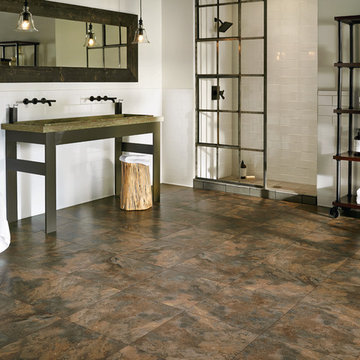
Immagine di una grande stanza da bagno padronale industriale con nessun'anta, ante con finitura invecchiata, doccia alcova, piastrelle bianche, piastrelle diamantate, pareti bianche, pavimento in ardesia, lavabo rettangolare e top in cemento

A once small, cramped space has been turned into an elegant, spacious bathroom. We relocated most of the plumbing in order to rearrange the entire layout for a better-suited design. For additional space, which was important, we added in a large espresso-colored vanity and medicine cabinet. Light natural stone finishes and a light blue accent wall add a sophisticated contrast to the rich wood furnishings and are further complemented by the gorgeous freestanding pedestal bathtub and feminine shower curtains.
Designed by Chi Renovation & Design who serve Chicago and it's surrounding suburbs, with an emphasis on the North Side and North Shore. You'll find their work from the Loop through Humboldt Park, Skokie, Evanston, Wilmette, and all of the way up to Lake Forest.
For more about Chi Renovation & Design, click here: https://www.chirenovation.com/
To learn more about this project, click here: https://www.chirenovation.com/portfolio/lincoln-park-bath/
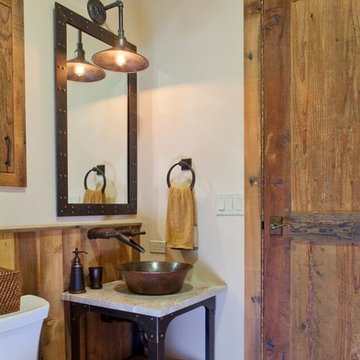
Foto di un bagno di servizio rustico di medie dimensioni con ante in stile shaker, ante in legno scuro, WC a due pezzi, pareti bianche, pavimento in ardesia, lavabo a bacinella e top in marmo

Lisa Carroll
Ispirazione per una piccola stanza da bagno padronale chic con ante a filo, ante bianche, piastrelle grigie, piastrelle in pietra, pareti beige, pavimento in ardesia, lavabo sottopiano, top in marmo e vasca idromassaggio
Ispirazione per una piccola stanza da bagno padronale chic con ante a filo, ante bianche, piastrelle grigie, piastrelle in pietra, pareti beige, pavimento in ardesia, lavabo sottopiano, top in marmo e vasca idromassaggio

Tom Zikas
Idee per un piccolo bagno di servizio stile rurale con nessun'anta, WC sospeso, piastrelle grigie, pareti beige, lavabo a bacinella, ante con finitura invecchiata, piastrelle in pietra, top in granito, pavimento in ardesia e top grigio
Idee per un piccolo bagno di servizio stile rurale con nessun'anta, WC sospeso, piastrelle grigie, pareti beige, lavabo a bacinella, ante con finitura invecchiata, piastrelle in pietra, top in granito, pavimento in ardesia e top grigio

Photos by Philippe Le Berre
Idee per una grande stanza da bagno padronale moderna con lavabo da incasso, ante lisce, ante in legno bruno, top in superficie solida, vasca freestanding, doccia ad angolo, WC monopezzo, piastrelle nere, piastrelle in pietra, pareti grigie, pavimento in ardesia, pavimento grigio e porta doccia a battente
Idee per una grande stanza da bagno padronale moderna con lavabo da incasso, ante lisce, ante in legno bruno, top in superficie solida, vasca freestanding, doccia ad angolo, WC monopezzo, piastrelle nere, piastrelle in pietra, pareti grigie, pavimento in ardesia, pavimento grigio e porta doccia a battente
Bagni con pavimento in ardesia - Foto e idee per arredare
10

