Bagni con pavimento in ardesia e pavimento con piastrelle in ceramica - Foto e idee per arredare
Filtra anche per:
Budget
Ordina per:Popolari oggi
61 - 80 di 171.898 foto
1 di 3

One of five bathrooms that were completely gutted to create new unique spaces
AMG MARKETING
Foto di una stanza da bagno padronale design di medie dimensioni con lavabo sottopiano, ante lisce, ante in legno bruno, doccia ad angolo, piastrelle a listelli, pareti beige, pavimento con piastrelle in ceramica, top in laminato, pavimento beige e porta doccia a battente
Foto di una stanza da bagno padronale design di medie dimensioni con lavabo sottopiano, ante lisce, ante in legno bruno, doccia ad angolo, piastrelle a listelli, pareti beige, pavimento con piastrelle in ceramica, top in laminato, pavimento beige e porta doccia a battente

The bathroom adjacent to the primary bedroom in this historic home was a poor excuse for an owner’s ensuite bath.
A small single vanity and toilet pushed against one wall and a tub/shower combo with a tiny bit of storage on the other side, leaving a lot of wasted space in between was not fit to be a primary bathroom.
By utilizing the window wall in a creative way, the bathroom square footage was able to be maximized.
Mirrors suspended in front of the windows solved the issue of placing the vanity in front of them.
The shower cubicle was placed on the opposite wall, leaving room for an elegant free-standing tub, to replace the cheap tub/shower insert.
Whimsical tiles, custom built-ins, and a heated floor upleveled the space which is now worthy of being call an Ensuite bathroom.
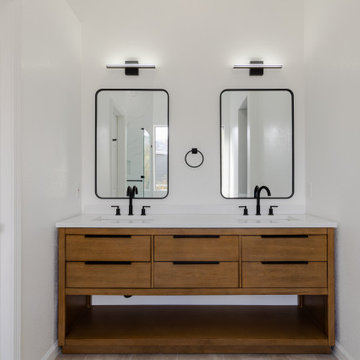
Explore Bayside Home Improvement LLC's comprehensive Home Remodeling Project in Phoenix, AZ. Our meticulous approach to renovation ensures every aspect of your home is rejuvenated to perfection. From essential spaces like bathrooms and kitchens to intricate details such as closets, staircases, and fireplaces, we offer a complete range of remodeling services. Trust our team to deliver impeccable results, tailored to enhance your living environment. Join us as we redefine luxury living in Phoenix, Arizona.
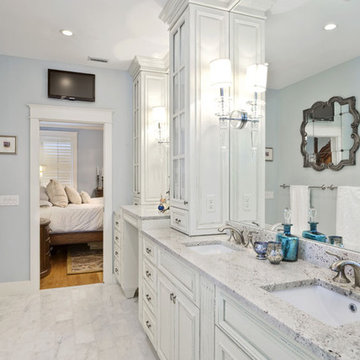
This Master Bathroom was a small narrow room, that also included a small walk-in closet and linen closet. We redesigned the bathroom layout and accessed the guest bedroom adjacent to create a stunning Master Bathroom suite, complete with full walk-in custom closet and dressing area.
Custom cabinetry was designed to create fabulous clean lines, with detailed hardware and custom upper cabinets for hidden storage. The cabinet was given a delicate rub-through finish with a light blue background shown subtly through the rub-through process, to compliment the walls, and them finished with an overall cream to compliment the lighting, tub and basins.
All lighting was carefully selected to accent the space while recessed cans were relocated to provide better lighting dispersed more evenly throughout the space.
White carrera marble was custom cut and beveled to create a seamless transition throughout the room and enlarge the entire space.

The hallmark of this en-suite bath is a double shower with hinged double glass doors. It also has a double floating vanity with under mount sinks and a quartz countertop. Don't forget the transom window to capture natural light and provide privacy!

What started as a kitchen and two-bathroom remodel evolved into a full home renovation plus conversion of the downstairs unfinished basement into a permitted first story addition, complete with family room, guest suite, mudroom, and a new front entrance. We married the midcentury modern architecture with vintage, eclectic details and thoughtful materials.

This mid-century home was given a complete overhaul, just love the way it turned out.
Idee per una stanza da bagno padronale chic di medie dimensioni con lavabo sottopiano, ante bianche, doccia alcova, piastrelle beige, piastrelle in ceramica, pareti grigie, pavimento con piastrelle in ceramica, top in quarzo composito, pavimento beige, porta doccia a battente e ante con riquadro incassato
Idee per una stanza da bagno padronale chic di medie dimensioni con lavabo sottopiano, ante bianche, doccia alcova, piastrelle beige, piastrelle in ceramica, pareti grigie, pavimento con piastrelle in ceramica, top in quarzo composito, pavimento beige, porta doccia a battente e ante con riquadro incassato

Bad Design aus weißem Quarzit (Marmor Dream White), grauen Mosa-Fliesen und Einbaumöbel aus gedämpfter Erle. Beleuchtete LED- Deckenvouten und Wandnischen.
Sanfte Caparol Wandfarbe.

We are delighted to reveal our recent ‘House of Colour’ Barnes project.
We had such fun designing a space that’s not just aesthetically playful and vibrant, but also functional and comfortable for a young family. We loved incorporating lively hues, bold patterns and luxurious textures. What a pleasure to have creative freedom designing interiors that reflect our client’s personality.

This bathroom exudes a sophisticated and elegant ambiance, reminiscent of a luxurious hotel. The high-end aesthetic is evident in every detail, creating a space that is not only visually stunning but also captures the essence of refined luxury. From the sleek fixtures to the carefully selected design elements, this bathroom showcases a meticulous attention to creating a high-end, elegant atmosphere. It becomes a personal retreat that transcends the ordinary, offering a seamless blend of opulence and contemporary design within the comfort of your home.

The floating shelves above the toilet create a perfect storage solution for our clients in this small bathroom while still being able to see their fun wallpaper throughout the guest bathroom.
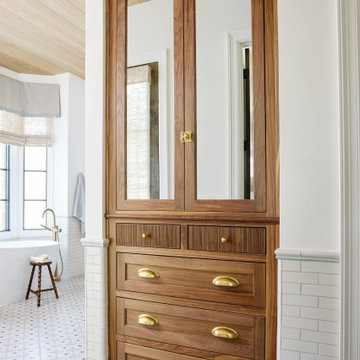
Master primary bathroom and closet renovation featuring blue subway tile, walnut wood and brass accents
Idee per una grande stanza da bagno padronale tradizionale con ante a filo, ante in legno scuro, vasca freestanding, doccia alcova, piastrelle blu, piastrelle in ceramica, pavimento con piastrelle in ceramica, lavabo da incasso, top in quarzo composito, porta doccia a battente, top bianco, nicchia, due lavabi, mobile bagno incassato e soffitto in legno
Idee per una grande stanza da bagno padronale tradizionale con ante a filo, ante in legno scuro, vasca freestanding, doccia alcova, piastrelle blu, piastrelle in ceramica, pavimento con piastrelle in ceramica, lavabo da incasso, top in quarzo composito, porta doccia a battente, top bianco, nicchia, due lavabi, mobile bagno incassato e soffitto in legno

Enter a soothing sanctuary in the principal ensuite bathroom, where relaxation and serenity take center stage. Our design intention was to create a space that offers a tranquil escape from the hustle and bustle of daily life. The minimalist aesthetic, characterized by clean lines and understated elegance, fosters a sense of calm and balance. Soft earthy tones and natural materials evoke a connection to nature, while the thoughtful placement of lighting enhances the ambiance and mood of the space. The spacious double vanity provides ample storage and functionality, while the oversized mirror reflects the beauty of the surroundings. With its thoughtful design and luxurious amenities, this principal ensuite bathroom is a retreat for the senses, offering a peaceful respite for body and mind.

MASTER ENSUITE with walk in shower, dual composite stone vanity, bespoke recess cabinet and mitred joint clad shelving, with bath
style: Quiet Luxury & Warm Minimalism style interiors
project: GROUNDING GATED FAMILY MEWS
HOME IN WARM MINIMALISM
Curated and Crafted by misch_MISCH studio
For full details see or contact us:
www.mischmisch.com
studio@mischmisch.com

circular floor tile adds dimension to the space.
Idee per una piccola stanza da bagno moderna con ante in stile shaker, ante bianche, vasca ad alcova, vasca/doccia, WC monopezzo, piastrelle bianche, piastrelle in gres porcellanato, pareti bianche, pavimento con piastrelle in ceramica, lavabo sottopiano, top in quarzo composito, pavimento bianco, porta doccia a battente, top bianco, un lavabo e mobile bagno incassato
Idee per una piccola stanza da bagno moderna con ante in stile shaker, ante bianche, vasca ad alcova, vasca/doccia, WC monopezzo, piastrelle bianche, piastrelle in gres porcellanato, pareti bianche, pavimento con piastrelle in ceramica, lavabo sottopiano, top in quarzo composito, pavimento bianco, porta doccia a battente, top bianco, un lavabo e mobile bagno incassato
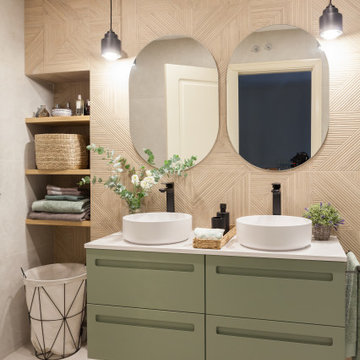
Reforma integral de baño mezclando 2 alicatados, perfilería y grifería en negro y muebles de baño a medida.
Esempio di una stanza da bagno padronale design di medie dimensioni con ante lisce, ante verdi, doccia a filo pavimento, WC monopezzo, piastrelle beige, piastrelle in ceramica, pareti beige, pavimento con piastrelle in ceramica, lavabo a bacinella, top in quarzo composito, pavimento beige, porta doccia scorrevole, top bianco, nicchia, due lavabi e mobile bagno sospeso
Esempio di una stanza da bagno padronale design di medie dimensioni con ante lisce, ante verdi, doccia a filo pavimento, WC monopezzo, piastrelle beige, piastrelle in ceramica, pareti beige, pavimento con piastrelle in ceramica, lavabo a bacinella, top in quarzo composito, pavimento beige, porta doccia scorrevole, top bianco, nicchia, due lavabi e mobile bagno sospeso

Immagine di una stanza da bagno padronale rustica con ante lisce, ante in legno chiaro, vasca freestanding, zona vasca/doccia separata, WC monopezzo, piastrelle bianche, piastrelle in ceramica, pareti bianche, pavimento con piastrelle in ceramica, lavabo sottopiano, top in quarzo composito, pavimento multicolore, porta doccia a battente, top bianco, toilette, due lavabi e mobile bagno sospeso
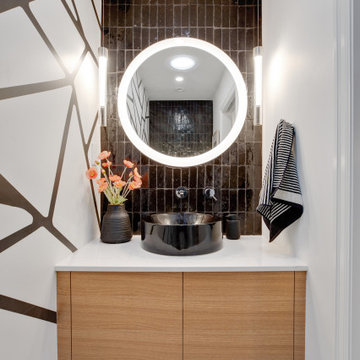
The wall in the powder bathroom was painted a geometric pattern for impact. A floating wood vanity, black tiled backsplash, and lit round mirror add to the look.
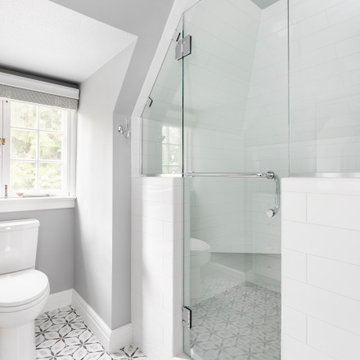
Small attic bathroom with white vanity, quartz countertop, subway tile shower, patterned hex tile floor and grey walls
Foto di una piccola stanza da bagno per bambini classica con ante in stile shaker, ante bianche, doccia alcova, WC a due pezzi, piastrelle bianche, piastrelle in ceramica, pareti grigie, pavimento con piastrelle in ceramica, lavabo sottopiano, top in quarzo composito, pavimento multicolore, porta doccia a battente, top bianco, panca da doccia, un lavabo, mobile bagno incassato e soffitto a volta
Foto di una piccola stanza da bagno per bambini classica con ante in stile shaker, ante bianche, doccia alcova, WC a due pezzi, piastrelle bianche, piastrelle in ceramica, pareti grigie, pavimento con piastrelle in ceramica, lavabo sottopiano, top in quarzo composito, pavimento multicolore, porta doccia a battente, top bianco, panca da doccia, un lavabo, mobile bagno incassato e soffitto a volta

Foto di una stanza da bagno padronale scandinava di medie dimensioni con ante lisce, ante in legno scuro, doccia alcova, piastrelle bianche, piastrelle in ceramica, pareti bianche, pavimento con piastrelle in ceramica, lavabo a bacinella, top in legno, pavimento beige, doccia aperta, top bianco, un lavabo e mobile bagno sospeso
Bagni con pavimento in ardesia e pavimento con piastrelle in ceramica - Foto e idee per arredare
4

