Bagni con pavimento beige e doccia aperta - Foto e idee per arredare
Filtra anche per:
Budget
Ordina per:Popolari oggi
281 - 300 di 12.523 foto
1 di 3
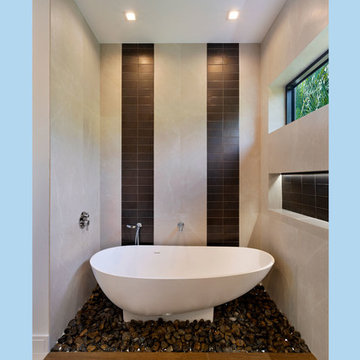
Master Bathroom
Immagine di una stanza da bagno padronale moderna di medie dimensioni con ante lisce, ante beige, vasca freestanding, doccia aperta, WC monopezzo, piastrelle beige, piastrelle in ceramica, pareti beige, pavimento con piastrelle in ceramica, lavabo sottopiano, top in superficie solida, pavimento beige, doccia aperta e top beige
Immagine di una stanza da bagno padronale moderna di medie dimensioni con ante lisce, ante beige, vasca freestanding, doccia aperta, WC monopezzo, piastrelle beige, piastrelle in ceramica, pareti beige, pavimento con piastrelle in ceramica, lavabo sottopiano, top in superficie solida, pavimento beige, doccia aperta e top beige
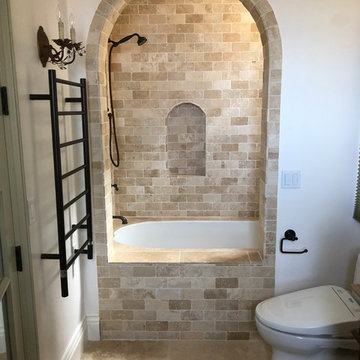
Esempio di una grande stanza da bagno padronale mediterranea con vasca sottopiano, vasca/doccia, WC monopezzo, piastrelle beige, piastrelle di pietra calcarea, pareti beige, pavimento in pietra calcarea, pavimento beige e doccia aperta
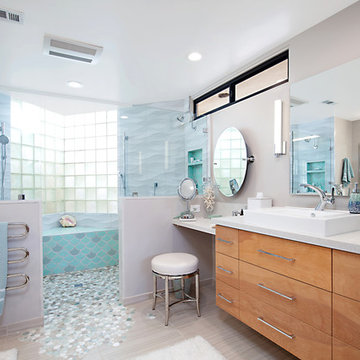
Stunning master bathroom remodel in Encinitas. Project was completely customized to homeowner's specifications. His and Hers floating beech vanities with quartz counters, include a drop down make up vanity on Her side. Custom recessed solid maple medicine cabinets behind the mirror. Both vanities feature large rimmed vessel sinks and polished chrome faucets. The spacious 2 person shower showcases a custom pebble mosaic puddle at the entrance, 3D wave tile walls and hand painted Moroccan fish scale tile accenting the bench and oversized shampoo niches. Each end of the shower is outfitted with it's own set of shower head and valve, as well as a hand shower with slide bar.
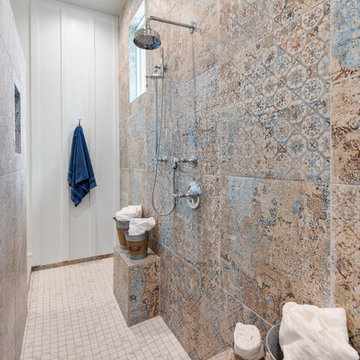
Texas Farmhouse built by Jim Lavender.
Immagine di una stanza da bagno country con zona vasca/doccia separata, piastrelle multicolore, pareti bianche, pavimento beige, doccia aperta e top bianco
Immagine di una stanza da bagno country con zona vasca/doccia separata, piastrelle multicolore, pareti bianche, pavimento beige, doccia aperta e top bianco
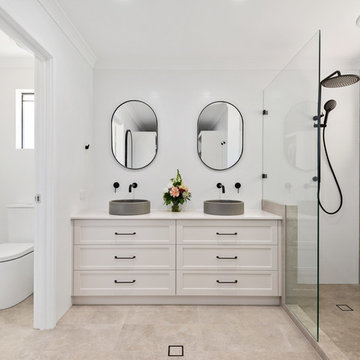
Ispirazione per una stanza da bagno padronale tradizionale con ante in stile shaker, ante bianche, doccia alcova, WC a due pezzi, piastrelle beige, pareti bianche, lavabo a bacinella, pavimento beige, doccia aperta e top bianco
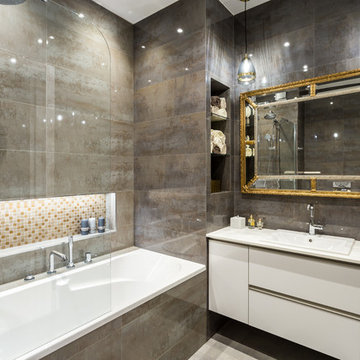
Idee per una stanza da bagno padronale contemporanea con ante lisce, ante bianche, vasca ad alcova, vasca/doccia, piastrelle marroni, lavabo da incasso, top bianco, pareti marroni, pavimento beige e doccia aperta
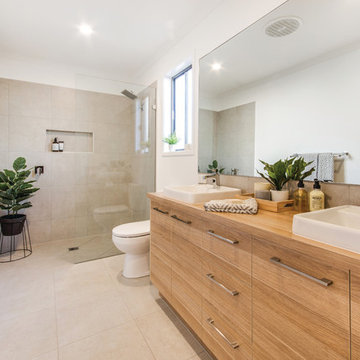
This spacious ensuite is balanced and calm with a number of timber elements to bring texture and warmth to the space. Natural coloured flooring and the additions of plants bring the style of this ensuite together.
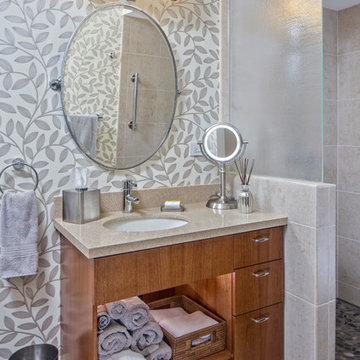
Rick Doyle Photography
Foto di una piccola stanza da bagno padronale tradizionale con ante lisce, ante in legno scuro, doccia aperta, WC monopezzo, piastrelle beige, piastrelle in gres porcellanato, pareti multicolore, pavimento in gres porcellanato, lavabo sottopiano, top in quarzite, pavimento beige e doccia aperta
Foto di una piccola stanza da bagno padronale tradizionale con ante lisce, ante in legno scuro, doccia aperta, WC monopezzo, piastrelle beige, piastrelle in gres porcellanato, pareti multicolore, pavimento in gres porcellanato, lavabo sottopiano, top in quarzite, pavimento beige e doccia aperta
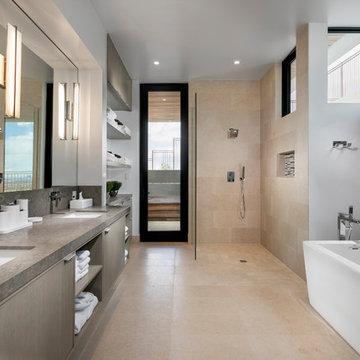
SB Architects
Immagine di una stanza da bagno padronale contemporanea con ante lisce, vasca freestanding, doccia aperta, piastrelle multicolore, piastrelle a listelli, lavabo sottopiano, pavimento beige e doccia aperta
Immagine di una stanza da bagno padronale contemporanea con ante lisce, vasca freestanding, doccia aperta, piastrelle multicolore, piastrelle a listelli, lavabo sottopiano, pavimento beige e doccia aperta
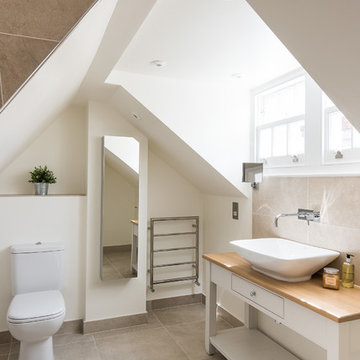
Veronica Rodriguez
Idee per una stanza da bagno per bambini vittoriana di medie dimensioni con consolle stile comò, ante bianche, doccia aperta, WC a due pezzi, piastrelle beige, piastrelle in travertino, pareti beige, pavimento in travertino, lavabo a bacinella, top in legno, pavimento beige e doccia aperta
Idee per una stanza da bagno per bambini vittoriana di medie dimensioni con consolle stile comò, ante bianche, doccia aperta, WC a due pezzi, piastrelle beige, piastrelle in travertino, pareti beige, pavimento in travertino, lavabo a bacinella, top in legno, pavimento beige e doccia aperta
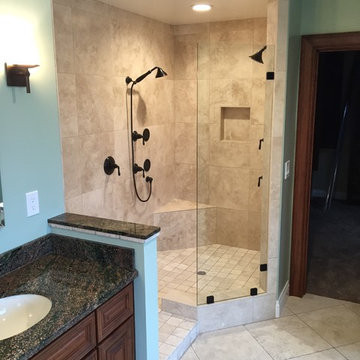
This walk in shower is for a his and her side with bronzed fixtures.
Esempio di una grande stanza da bagno padronale tradizionale con top in granito, doccia ad angolo, piastrelle beige, piastrelle in gres porcellanato, pareti verdi, pavimento in travertino, ante con bugna sagomata, ante in legno bruno, lavabo sottopiano, pavimento beige e doccia aperta
Esempio di una grande stanza da bagno padronale tradizionale con top in granito, doccia ad angolo, piastrelle beige, piastrelle in gres porcellanato, pareti verdi, pavimento in travertino, ante con bugna sagomata, ante in legno bruno, lavabo sottopiano, pavimento beige e doccia aperta
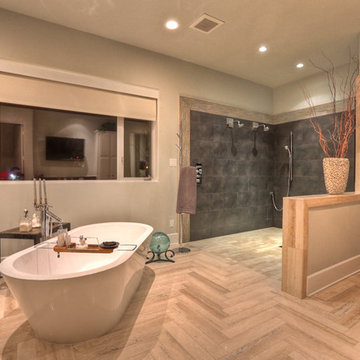
Immagine di una stanza da bagno minimal con vasca freestanding, doccia aperta, doccia aperta e pavimento beige
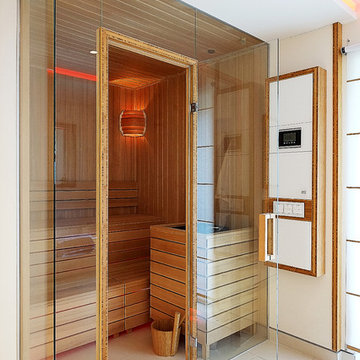
Esempio di una sauna design di medie dimensioni con pareti bianche, piastrelle beige, piastrelle in pietra, ante marroni, vasca da incasso, doccia a filo pavimento, pavimento con piastrelle in ceramica, pavimento beige e doccia aperta
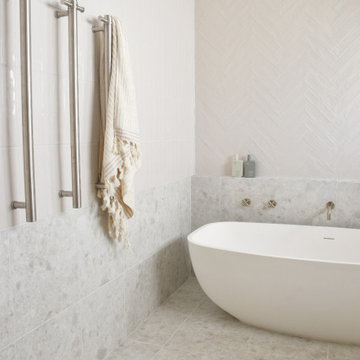
The race was on for Nicole to complete her Lane Cove residence before she welcomed her 3rd child into the world. Her amazing builder managed to pull of a full renovation from demo to a completed home in only 8 weeks! See our Stirling White Terrazzo look tile and Newport Gloss Subway in action with the Warm Brushed Nickel range from Yabby.

Curbless walk-in shower with neo-angled glass for the shower.
Ispirazione per una grande stanza da bagno padronale tradizionale con ante a filo, ante in legno scuro, vasca freestanding, doccia a filo pavimento, pavimento in gres porcellanato, lavabo sottopiano, top in marmo, pavimento beige, doccia aperta, top grigio, toilette, due lavabi e mobile bagno sospeso
Ispirazione per una grande stanza da bagno padronale tradizionale con ante a filo, ante in legno scuro, vasca freestanding, doccia a filo pavimento, pavimento in gres porcellanato, lavabo sottopiano, top in marmo, pavimento beige, doccia aperta, top grigio, toilette, due lavabi e mobile bagno sospeso

Hollywood Hills, CA - Addition to an Existing Home / Bathroom area
Framing of structure, drywall, insulation, all required plumbing and electrical needs per the project.
Installation of all tile work; Shower, walls and flooring. Installation of shower enclosure, faucets and shower sprays, toilet, windows and a fresh paint to finish.
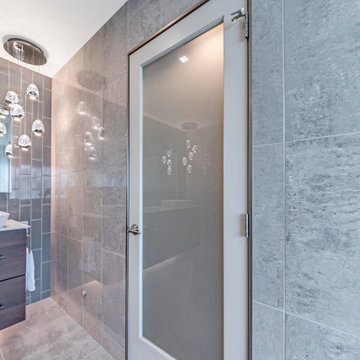
This modern design was achieved through chrome fixtures, a smoky taupe color palette and creative lighting. There is virtually no wood in this contemporary master bathroom—even the doors are framed in metal.
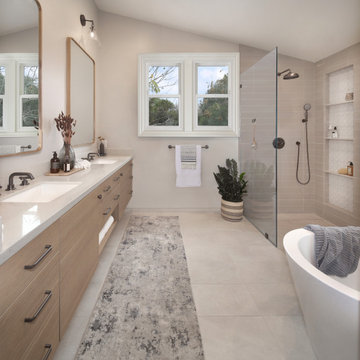
New open plan.
Foto di una grande stanza da bagno padronale classica con ante lisce, ante in legno scuro, vasca freestanding, doccia a filo pavimento, piastrelle in ceramica, pavimento in gres porcellanato, lavabo sottopiano, top in quarzo composito, pavimento beige, doccia aperta, top beige, nicchia, due lavabi e mobile bagno sospeso
Foto di una grande stanza da bagno padronale classica con ante lisce, ante in legno scuro, vasca freestanding, doccia a filo pavimento, piastrelle in ceramica, pavimento in gres porcellanato, lavabo sottopiano, top in quarzo composito, pavimento beige, doccia aperta, top beige, nicchia, due lavabi e mobile bagno sospeso
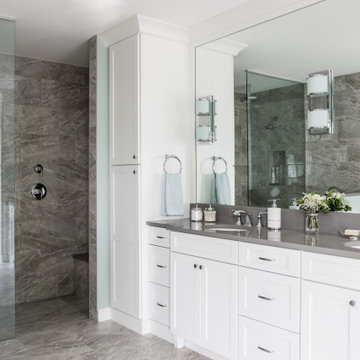
Timeless white cabinetry, warm grey tile and quartz counter tops combine to create a spa-like bathroom in this North Kingstown, RI master bathroom. The same 12x24 porcelain tile is used on the bathroom floor and shower walls with a honed finish on the floor and polished in the shower. The shower and faucets are the Devonshire collection from Kohler in polished chrome.
Photography by Erin Little

I was hired by my previous employer, Corvallis Custom Kitchens and Baths to assist these homeowners with all of the materials, fixtures and finish choices to complete this master bathroom remodel.
Brian Egan, owner and designer at CCKB in Sept 2017, since retired), designed this aging-in-place, accessible shower (previously a shower and separate soaker tub) for the clients who reside in an over 55 community here in Corvallis.
Large format 12x24 unpolished Crossville Kosmos Moonstruck tile was chosen for the bathroom floor and the shower walls to minimize grout lines. For the shower floor/pan small 1x1 DalTile Keystones Marble color tile was used to aid in making the floor feel extra slip resistant as the Keystones tiles do not have grittier feeling surface than porcelain tile.
For safety and a non-industrial look, Moen Align chrome designer grab bars were installed in the shower and toilet room. The handshower and rainshower head system by Grohe beautifully combines the 2 systems in one unit called Retrofit 160. To allow the homeowners to turn the shower on and warm up without them having to step in the direct spray of the shower head, the controls were placed under the window near the shower entry. This would also allow a helper to assist anyone using the shower in the future should the need arise.
A linear drain was installed to pull water away from the zero threshold shower entry. Installing a linear shower drain allows for a no threshold shower which can allow for the shower to be accessible with a walker or roll-in with a wheelchair as the shower was designed almost 40" wide.
The homeowners were thrilled with the transformation of their bathroom. The design and material choices fit their tastes and needs perfectly. Now they can continue to age in place and not worry about how they would be able to bathe if something were to decrease their mobility.
Photos by: H. Needham
Bagni con pavimento beige e doccia aperta - Foto e idee per arredare
15

