Bagni con pavimento alla veneziana - Foto e idee per arredare
Filtra anche per:
Budget
Ordina per:Popolari oggi
201 - 220 di 1.170 foto
1 di 3

Custom cabinetry. Minimalist master bathroom photo in Dallas with flat-panel cabinets, medium tone wood cabinets, white walls, white countertops, a wall-mount toilet and quartz countertops.
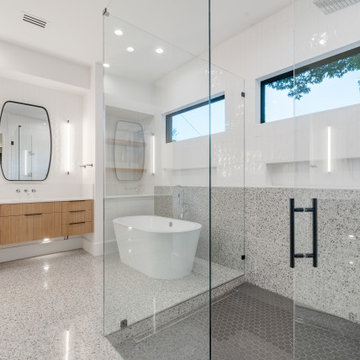
Esempio di una stanza da bagno padronale minimalista con ante lisce, ante marroni, vasca freestanding, doccia ad angolo, WC a due pezzi, piastrelle bianche, piastrelle in ceramica, pareti bianche, pavimento alla veneziana, lavabo sottopiano, top in quarzo composito, pavimento grigio, porta doccia a battente, top bianco, nicchia, un lavabo e mobile bagno sospeso

Project: Metropolitan Ave
Year: 2020
Type: Residential
Esempio di una stanza da bagno padronale minimal di medie dimensioni con ante lisce, ante bianche, doccia alcova, WC sospeso, pareti bianche, pavimento alla veneziana, lavabo sottopiano, top in superficie solida, pavimento grigio, porta doccia a battente, top bianco, panca da doccia, due lavabi e mobile bagno incassato
Esempio di una stanza da bagno padronale minimal di medie dimensioni con ante lisce, ante bianche, doccia alcova, WC sospeso, pareti bianche, pavimento alla veneziana, lavabo sottopiano, top in superficie solida, pavimento grigio, porta doccia a battente, top bianco, panca da doccia, due lavabi e mobile bagno incassato
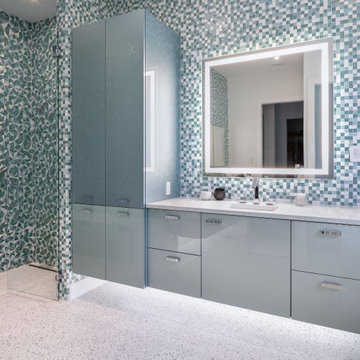
Foto di una grande stanza da bagno padronale minimal con ante lisce, ante blu, doccia a filo pavimento, WC sospeso, piastrelle multicolore, pavimento alla veneziana, top in quarzo composito, pavimento multicolore, porta doccia a battente, top bianco e lavabo sottopiano
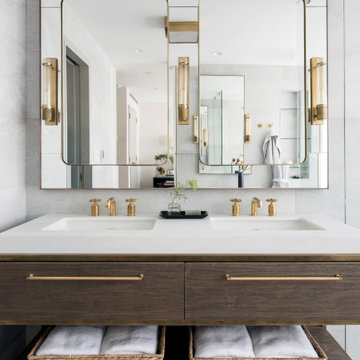
Foto di una grande stanza da bagno minimal con ante in legno scuro, piastrelle bianche, pavimento alla veneziana, lavabo integrato, pavimento grigio, top bianco e ante lisce
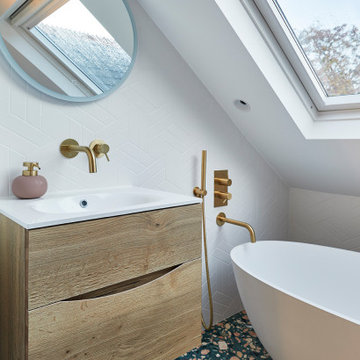
Small can be so beautiful. This tiny bathroom at the top of the house brought to life with a terrazzo floor in deep green, geometric tiling in clean white and an Oak vanity with plenty of space for products. Freestanding bath under the stars, rain or sun. A fabulous place to be.

Idee per una stanza da bagno padronale minimalista di medie dimensioni con ante in legno scuro, WC monopezzo, piastrelle in gres porcellanato, pavimento alla veneziana, top in quarzo composito, doccia aperta, top bianco, panca da doccia, due lavabi, mobile bagno sospeso, ante lisce, doccia a filo pavimento, piastrelle marroni, lavabo a bacinella e pavimento marrone
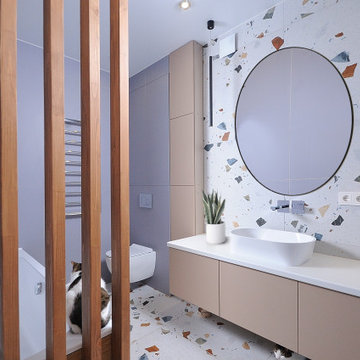
Ванная комната в синем цвете, с большим зеркалом. Ванна отделена от входа деревянными столбами.
Idee per una stanza da bagno padronale contemporanea di medie dimensioni con ante lisce, ante beige, vasca ad alcova, WC sospeso, piastrelle blu, piastrelle in gres porcellanato, pareti blu, pavimento alla veneziana, lavabo da incasso, top in superficie solida, top bianco, un lavabo e mobile bagno sospeso
Idee per una stanza da bagno padronale contemporanea di medie dimensioni con ante lisce, ante beige, vasca ad alcova, WC sospeso, piastrelle blu, piastrelle in gres porcellanato, pareti blu, pavimento alla veneziana, lavabo da incasso, top in superficie solida, top bianco, un lavabo e mobile bagno sospeso

Idee per una grande stanza da bagno padronale contemporanea con ante lisce, ante in legno chiaro, vasca ad angolo, doccia aperta, WC a due pezzi, piastrelle beige, piastrelle in ceramica, pareti beige, pavimento alla veneziana, lavabo a colonna, top in quarzo composito, pavimento grigio, doccia aperta, top bianco, nicchia, due lavabi e mobile bagno sospeso
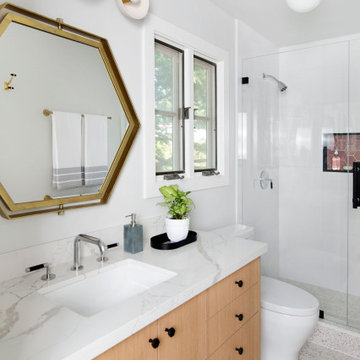
This light and bright bathroom, with terrazzo floors, custom white oak vanity, white quartz countertop, matte black hardware, brass lighting, and pink moroccan tile in the shower, was created as part of a remodel for a thriving young client, who loves pink, and loves to travel!
Photography by Michelle Drewes

The colour palette of pastel pistachio has the ability to create a sense of cleanliness without been clinical, creating a relaxing feel. Adding a stunning shade of sage green to this vanity helps create a clean and refreshing space before a busy start to the day. The gorgeous white Kit Kat tiles add versatility of pattern and texture, making a stalemate in this beautiful renovation.
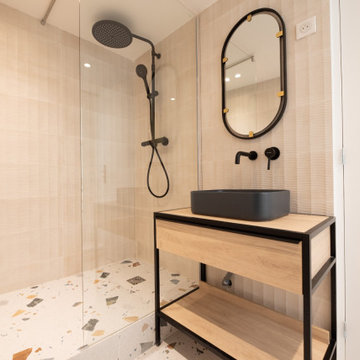
Immagine di una stanza da bagno con doccia design di medie dimensioni con ante beige, doccia aperta, piastrelle beige, piastrelle in ceramica, pareti beige, pavimento alla veneziana, lavabo a bacinella, top in legno, pavimento multicolore, doccia aperta, top beige, un lavabo, mobile bagno freestanding, nessun'anta e WC a due pezzi
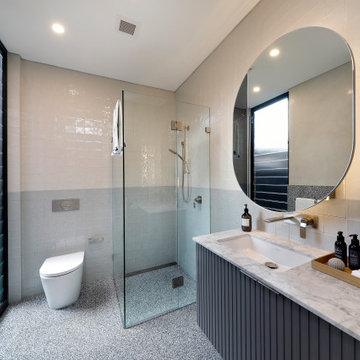
Contemporary bathroom with under mount sink, super white marble bench top, and a terrazzo and venetian plaster feature wall.
Esempio di una stanza da bagno con doccia design di medie dimensioni con consolle stile comò, ante grigie, vasca sottopiano, piastrelle multicolore, pareti multicolore, pavimento alla veneziana, lavabo sottopiano, top in marmo, top bianco, un lavabo, mobile bagno sospeso e soffitto a cassettoni
Esempio di una stanza da bagno con doccia design di medie dimensioni con consolle stile comò, ante grigie, vasca sottopiano, piastrelle multicolore, pareti multicolore, pavimento alla veneziana, lavabo sottopiano, top in marmo, top bianco, un lavabo, mobile bagno sospeso e soffitto a cassettoni

This home is in a rural area. The client was wanting a home reminiscent of those built by the auto barons of Detroit decades before. The home focuses on a nature area enhanced and expanded as part of this property development. The water feature, with its surrounding woodland and wetland areas, supports wild life species and was a significant part of the focus for our design. We orientated all primary living areas to allow for sight lines to the water feature. This included developing an underground pool room where its only windows looked over the water while the room itself was depressed below grade, ensuring that it would not block the views from other areas of the home. The underground room for the pool was constructed of cast-in-place architectural grade concrete arches intended to become the decorative finish inside the room. An elevated exterior patio sits as an entertaining area above this room while the rear yard lawn conceals the remainder of its imposing size. A skylight through the grass is the only hint at what lies below.
Great care was taken to locate the home on a small open space on the property overlooking the natural area and anticipated water feature. We nestled the home into the clearing between existing trees and along the edge of a natural slope which enhanced the design potential and functional options needed for the home. The style of the home not only fits the requirements of an owner with a desire for a very traditional mid-western estate house, but also its location amongst other rural estate lots. The development is in an area dotted with large homes amongst small orchards, small farms, and rolling woodlands. Materials for this home are a mixture of clay brick and limestone for the exterior walls. Both materials are readily available and sourced from the local area. We used locally sourced northern oak wood for the interior trim. The black cherry trees that were removed were utilized as hardwood flooring for the home we designed next door.
Mechanical systems were carefully designed to obtain a high level of efficiency. The pool room has a separate, and rather unique, heating system. The heat recovered as part of the dehumidification and cooling process is re-directed to maintain the water temperature in the pool. This process allows what would have been wasted heat energy to be re-captured and utilized. We carefully designed this system as a negative pressure room to control both humidity and ensure that odors from the pool would not be detectable in the house. The underground character of the pool room also allowed it to be highly insulated and sealed for high energy efficiency. The disadvantage was a sacrifice on natural day lighting around the entire room. A commercial skylight, with reflective coatings, was added through the lawn-covered roof. The skylight added a lot of natural daylight and was a natural chase to recover warm humid air and supply new cooled and dehumidified air back into the enclosed space below. Landscaping was restored with primarily native plant and tree materials, which required little long term maintenance. The dedicated nature area is thriving with more wildlife than originally on site when the property was undeveloped. It is rare to be on site and to not see numerous wild turkey, white tail deer, waterfowl and small animals native to the area. This home provides a good example of how the needs of a luxury estate style home can nestle comfortably into an existing environment and ensure that the natural setting is not only maintained but protected for future generations.

Dans cette maison datant de 1993, il y avait une grande perte de place au RDCH; Les clients souhaitaient une rénovation totale de ce dernier afin de le restructurer. Ils rêvaient d'un espace évolutif et chaleureux. Nous avons donc proposé de re-cloisonner l'ensemble par des meubles sur mesure et des claustras. Nous avons également proposé d'apporter de la lumière en repeignant en blanc les grandes fenêtres donnant sur jardin et en retravaillant l'éclairage. Et, enfin, nous avons proposé des matériaux ayant du caractère et des coloris apportant du peps!
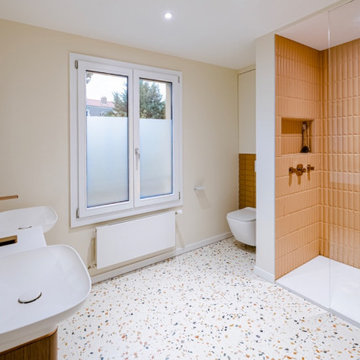
Création d'une salle de douche avec WE pour cette suite parentale
Foto di una grande stanza da bagno padronale boho chic con ante a filo, ante bianche, doccia aperta, pavimento alla veneziana, toilette e due lavabi
Foto di una grande stanza da bagno padronale boho chic con ante a filo, ante bianche, doccia aperta, pavimento alla veneziana, toilette e due lavabi
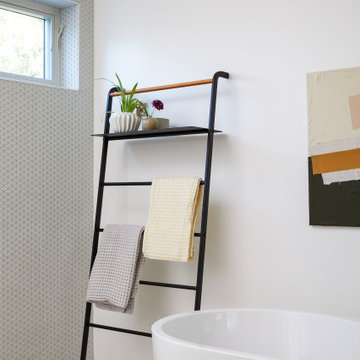
Foto di una grande stanza da bagno padronale nordica con ante in stile shaker, ante in legno chiaro, vasca freestanding, doccia a filo pavimento, bidè, piastrelle bianche, piastrelle di vetro, pareti bianche, pavimento alla veneziana, lavabo sottopiano, top in quarzo composito, pavimento grigio, doccia aperta, top bianco, nicchia, due lavabi e mobile bagno incassato
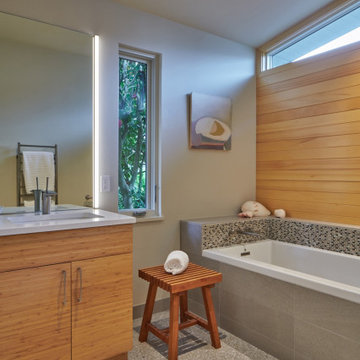
Esempio di una stanza da bagno padronale moderna di medie dimensioni con ante lisce, ante marroni, vasca da incasso, zona vasca/doccia separata, bidè, piastrelle di cemento, pareti bianche, pavimento alla veneziana, lavabo sottopiano, top in quarzite, pavimento grigio, porta doccia a battente, top bianco, un lavabo, mobile bagno freestanding e soffitto a volta
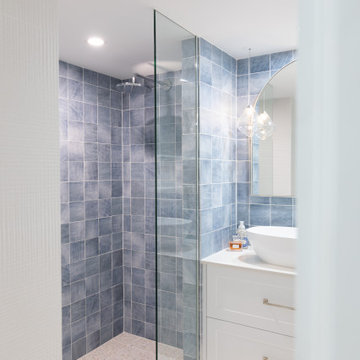
Main bathroom
Wall tile: Denim Washed Blue 14x14cm matt tiles for feature walls in shower, Spanish vitrified rectified tile. Floor to ceiling
Floor tile: Terrazzo tile
Bjorn arched mirror in white
V&A Barcelona Vessel basin in white
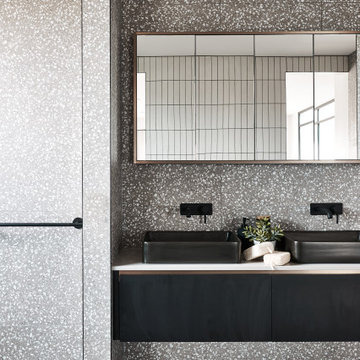
Idee per una stanza da bagno design con ante lisce, ante nere, doccia aperta, piastrelle grigie, piastrelle bianche, pavimento alla veneziana, lavabo a bacinella, top in superficie solida, pavimento grigio, doccia aperta e top bianco
Bagni con pavimento alla veneziana - Foto e idee per arredare
11

