Bagni con pareti grigie e lavabo sottopiano - Foto e idee per arredare
Filtra anche per:
Budget
Ordina per:Popolari oggi
181 - 200 di 88.300 foto
1 di 3

Free ebook, Creating the Ideal Kitchen. DOWNLOAD NOW
This client came to us wanting some help with updating the master bath in their home. Their primary goals were to increase the size of the shower, add a rain head, add a freestanding tub and overall freshen the feel of the space.
The existing layout of the bath worked well, so we left the basic footprint the same, but increased the size of the shower and added a freestanding tub on a bit of an angle which allowed for some additional storage.
One of the most important things on the wish list was adding a rainhead in the shower, but this was not an easy task with the angled ceiling. We came up with the solution of using an extra long wall-mounted shower arm that was reinforced with a meal bracket attached the ceiling. This did the trick, and no extra framing or insulation was required to make it work.
The materials selected for the space are classic and fresh. Large format white oriental marble is used throughout the bath, on the floor in a herrinbone pattern and in a staggered brick pattern on the walls. Alder cabinets with a gray stain contrast nicely with the white marble, while shiplap detail helps unify the space and gives it a casual and cozy vibe. Storage solutions include an area for towels and other necessities at the foot of the tub, roll out shelves and out storage in the vanities and a custom niche and shaving ledge in the shower. We love how just a few simple changes can make such a great impact!
Designed by: Susan Klimala, CKBD
Photography by: LOMA Studios
For more information on kitchen and bath design ideas go to: www.kitchenstudio-ge.com
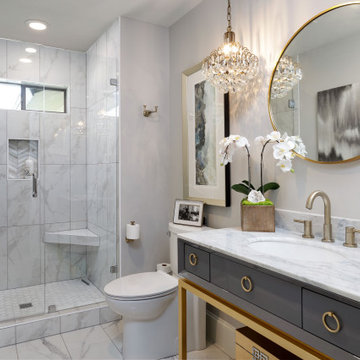
Idee per una stanza da bagno chic con ante lisce, ante grigie, doccia alcova, piastrelle bianche, pareti grigie, lavabo sottopiano, pavimento bianco, porta doccia a battente, top bianco, un lavabo e mobile bagno freestanding

Immagine di una stanza da bagno padronale contemporanea di medie dimensioni con ante lisce, ante grigie, vasca freestanding, doccia ad angolo, WC a due pezzi, piastrelle bianche, piastrelle di marmo, pareti grigie, pavimento in gres porcellanato, lavabo sottopiano, top in quarzo composito, pavimento grigio, porta doccia a battente, top bianco, toilette, due lavabi e mobile bagno incassato

Ispirazione per una stanza da bagno padronale tradizionale di medie dimensioni con ante in stile shaker, ante blu, vasca ad alcova, doccia ad angolo, WC a due pezzi, piastrelle bianche, piastrelle in gres porcellanato, pareti grigie, pavimento con piastrelle in ceramica, lavabo sottopiano, top in quarzo composito, pavimento grigio, porta doccia a battente, top bianco, nicchia, due lavabi e mobile bagno freestanding
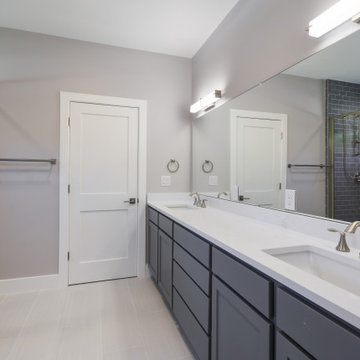
Foto di una grande stanza da bagno per bambini moderna con ante in stile shaker, ante blu, WC monopezzo, piastrelle grigie, piastrelle in gres porcellanato, pareti grigie, pavimento in gres porcellanato, lavabo sottopiano, top in quarzo composito, pavimento grigio, porta doccia scorrevole, top bianco, panca da doccia, due lavabi e mobile bagno incassato
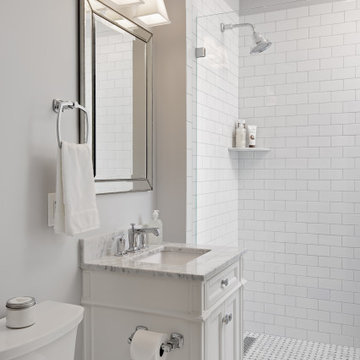
Calacatta marble floor tile was installed in a diamond pattern in the hall bathroom and a coordinating basketweave mosaic was used in the large walk-in shower. We opted to use classic white subway tile on the shower walls and the fixed frameless glass enclosure keeps the space feeling light and airy. Relocating the shower controls to the side wall ensures that the water can be turned on without getting wet.
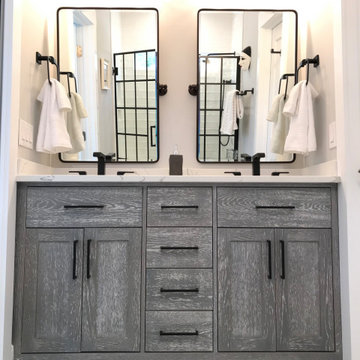
Farmhouse style black and white, jack and jill bathroom with tiled alcove shower.
Esempio di un'ampia stanza da bagno per bambini con ante in stile shaker, ante grigie, doccia doppia, WC a due pezzi, piastrelle bianche, piastrelle in gres porcellanato, pareti grigie, lavabo sottopiano, top in quarzo composito, top bianco, panca da doccia, due lavabi, mobile bagno freestanding, pavimento in gres porcellanato, pavimento nero e porta doccia a battente
Esempio di un'ampia stanza da bagno per bambini con ante in stile shaker, ante grigie, doccia doppia, WC a due pezzi, piastrelle bianche, piastrelle in gres porcellanato, pareti grigie, lavabo sottopiano, top in quarzo composito, top bianco, panca da doccia, due lavabi, mobile bagno freestanding, pavimento in gres porcellanato, pavimento nero e porta doccia a battente

This project was a complete gut remodel of the owner's childhood home. They demolished it and rebuilt it as a brand-new two-story home to house both her retired parents in an attached ADU in-law unit, as well as her own family of six. Though there is a fire door separating the ADU from the main house, it is often left open to create a truly multi-generational home. For the design of the home, the owner's one request was to create something timeless, and we aimed to honor that.
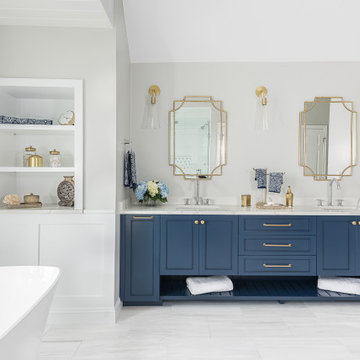
This modern bathroom design in Cohasset is a striking, stylish room with a Tedd Wood Luxury Line Cabinetry Monticello door style vanity in a vibrant blue finish with black glaze that includes both open and closed storage. The cabinet finish is beautifully contrasted by an Alleanza Calacatta Bettogli polished countertop, with the sills, built in shower bench and back splash all using the same material supplied by Boston Bluestone. Atlas Hardwares Elizabeth Collection in warm brass is the perfect hardware to complement the blue cabinetry in this vibrant bathroom remodel, along with the Kate & Laurel Minuette 24 x 36 mirror in gold and Mitzi Anya wall sconces in brass. The vanity space includes two Kohler Archer undermount sinks with Grohe Atrio collection faucets. The freestanding Victoria + Albert Trivento bathtub pairs with a Grohe Atrio floor mounted tub faucet. The tub area includes a custom designed archway and recessed shelves that make this a stunning focal point in the bathroom design. The custom alcove shower enclosure includes a built in bench, corner shelves, and accent tiled niche, along with Grohe standard and handheld showerheads. The tile selections from MSI are both a practical and stylish element of this design with Dymo Stripe White 12 x 24 glossy tile on the shower walls, Bianco Dolomite Pinwheel polished tile for the niche, and Georama Grigio polished tile for the shower floor. The bathroom floor is Bianco Dolomite 12 x 24 polished tile. Every element of this bathroom design works together to create a stunning, vibrant space.
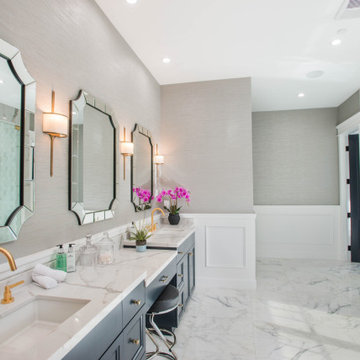
Ispirazione per una grande stanza da bagno padronale tradizionale con ante con riquadro incassato, ante grigie, doccia alcova, pareti grigie, lavabo sottopiano, pavimento grigio, porta doccia a battente, top grigio, due lavabi, mobile bagno incassato e boiserie

Parisian Powder Room- dramatic lines in black and white create a welcome viewpoint for this powder room entry.
Ispirazione per un bagno di servizio tradizionale di medie dimensioni con consolle stile comò, ante beige, WC monopezzo, piastrelle bianche, piastrelle di marmo, pareti grigie, parquet chiaro, lavabo sottopiano, top in marmo, pavimento marrone e top nero
Ispirazione per un bagno di servizio tradizionale di medie dimensioni con consolle stile comò, ante beige, WC monopezzo, piastrelle bianche, piastrelle di marmo, pareti grigie, parquet chiaro, lavabo sottopiano, top in marmo, pavimento marrone e top nero
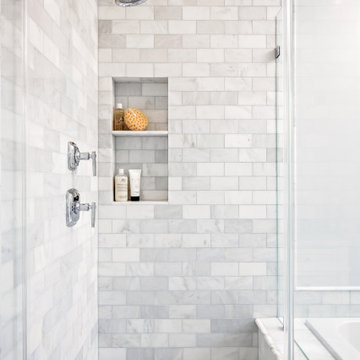
We relocated the bathroom to an adjacent sitting room that had 8’ ceilings and was flooded with natural light. At twice the size of the old bathroom, the new location had ample space to create a true second master bathroom complete with soaking tub, walk-in shower and 5’ vanity. We used the same classic marble finishes throughout which provides continuity and maintains the elegant and timeless look befitting this historic mansion.
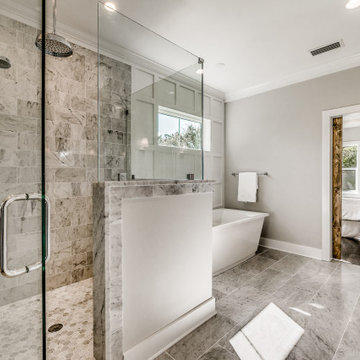
This 3000 SF farmhouse features four bedrooms and three baths over two floors. A first floor study can be used as a fifth bedroom. Open concept plan features beautiful kitchen with breakfast area and great room with fireplace. Butler's pantry leads to separate dining room. Upstairs, large master suite features a recessed ceiling and custom barn door leading to the marble master bath.

Jack and Jill bathroom between two guest rooms. The elegance of the bathroom is the simplicity of the beautiful chosen finishes.
Esempio di una stanza da bagno con doccia contemporanea di medie dimensioni con ante in stile shaker, ante grigie, doccia alcova, pareti grigie, lavabo sottopiano, porta doccia scorrevole, top bianco, due lavabi, mobile bagno incassato, vasca da incasso, WC monopezzo, piastrelle bianche, piastrelle di marmo, pavimento in marmo, top in quarzo composito, pavimento bianco e toilette
Esempio di una stanza da bagno con doccia contemporanea di medie dimensioni con ante in stile shaker, ante grigie, doccia alcova, pareti grigie, lavabo sottopiano, porta doccia scorrevole, top bianco, due lavabi, mobile bagno incassato, vasca da incasso, WC monopezzo, piastrelle bianche, piastrelle di marmo, pavimento in marmo, top in quarzo composito, pavimento bianco e toilette

The spare bathroom here features a modern farmhouse style.
Features include a dark wood vanity, gray subway tile, Moen Gibson faucet, Kohler Verticyl Sink, Moen Annex Shower Package, Kohler Aerie Shower Screen, Kohler Elmbrook toilet, and a classic floor tile.
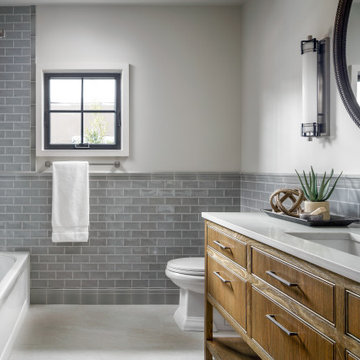
Foto di una piccola stanza da bagno per bambini tradizionale con piastrelle in ceramica, pareti grigie, pavimento in gres porcellanato, lavabo sottopiano, top in quarzite, pavimento bianco, top bianco, un lavabo, mobile bagno freestanding, ante in legno scuro, vasca ad alcova e piastrelle grigie

Immagine di una stanza da bagno per bambini tradizionale di medie dimensioni con ante in stile shaker, ante bianche, vasca ad alcova, vasca/doccia, WC a due pezzi, piastrelle blu, piastrelle in ceramica, pareti grigie, pavimento in cementine, lavabo sottopiano, top in quarzo composito, pavimento multicolore, doccia con tenda, top bianco, nicchia, un lavabo e mobile bagno incassato
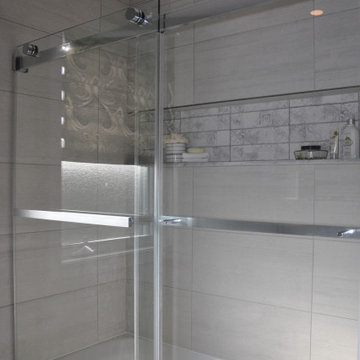
Full shower view.
Foto di una stanza da bagno padronale contemporanea di medie dimensioni con ante a filo, ante bianche, vasca ad alcova, vasca/doccia, WC a due pezzi, pareti grigie, pavimento con piastrelle in ceramica, lavabo sottopiano, top in quarzo composito, pavimento grigio, porta doccia scorrevole, top grigio, nicchia, un lavabo e mobile bagno freestanding
Foto di una stanza da bagno padronale contemporanea di medie dimensioni con ante a filo, ante bianche, vasca ad alcova, vasca/doccia, WC a due pezzi, pareti grigie, pavimento con piastrelle in ceramica, lavabo sottopiano, top in quarzo composito, pavimento grigio, porta doccia scorrevole, top grigio, nicchia, un lavabo e mobile bagno freestanding
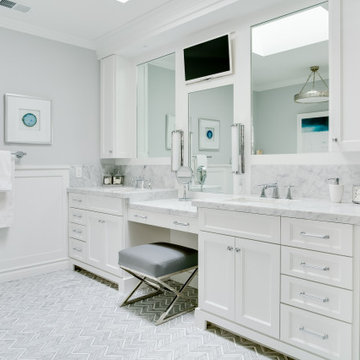
Immagine di una stanza da bagno tradizionale con ante con riquadro incassato, ante bianche, pareti grigie, lavabo sottopiano, pavimento grigio, top bianco, due lavabi, mobile bagno incassato e boiserie
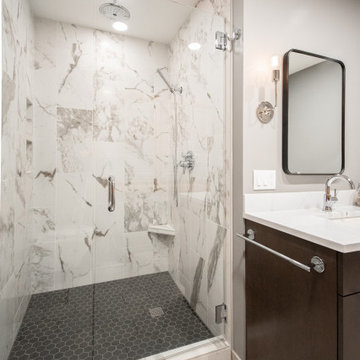
Our clients wanted to explore all their options for creating a beautiful and practical new space, even if it meant moving a couple walls. This is where it pays to hire a company that offers both design and construction services! Our designer, Stephanie, worked closely with our contractor team to create a brand new layout that suited our clients style and practical needs. We determined we could make room for a spacious new walk-in shower by stealing some space from the guest bathroom on the other side of the wall (which we also remodeled). We also saved some space by installing a pocket door and a wall-hung toilet, which takes up less space than a traditional toilet. This freed up a ton of space for a large, custom double-vanity. Throw in some new lighting, a fresh coat of paint, and a new tile floor, and the result is a gorgeous new master bathroom that is almost completely unrecognizable!
Bagni con pareti grigie e lavabo sottopiano - Foto e idee per arredare
10

