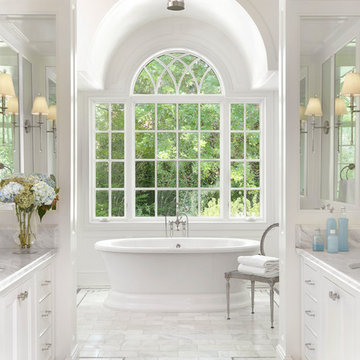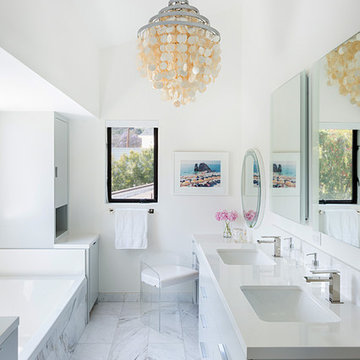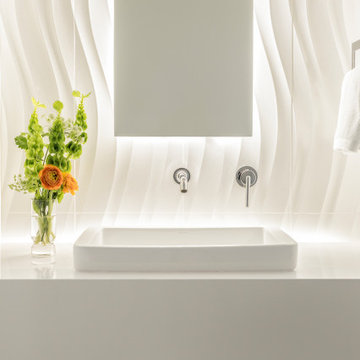Bagni con pareti bianche e pareti gialle - Foto e idee per arredare
Filtra anche per:
Budget
Ordina per:Popolari oggi
261 - 280 di 225.591 foto
1 di 3

Ispirazione per una grande stanza da bagno padronale tradizionale con ante in legno bruno, zona vasca/doccia separata, WC monopezzo, piastrelle blu, pareti bianche, lavabo a bacinella, top in quarzo composito, pavimento verde, porta doccia a battente, top bianco e ante in stile shaker

White and gold geometric wall paper pops against the marble-look porcelain tile, black quartz counters and brass accents. The black framed shower enclosure creates a modern look.
Winner of the 2019 NARI of Greater Charlotte Contractor of the Year Award for Best Interior Under $100k. © Lassiter Photography 2019

Idee per una stanza da bagno contemporanea con doccia alcova, pistrelle in bianco e nero, pareti bianche, pavimento in cementine, pavimento multicolore e doccia aperta

Esempio di una stanza da bagno con doccia costiera di medie dimensioni con doccia alcova, WC monopezzo, piastrelle bianche, piastrelle in ceramica, pareti bianche, pavimento con piastrelle in ceramica, lavabo da incasso, top in quarzo composito, pavimento nero, porta doccia a battente, top bianco, ante lisce e ante in legno chiaro

Fully-renovated bathroom featuring vertically-stacked white subway tile, black hexagonal floor tile, matte black accents, and inset wall storage.
Idee per una stanza da bagno contemporanea con doccia ad angolo, WC monopezzo, piastrelle bianche, pareti bianche, pavimento con piastrelle a mosaico, lavabo sospeso, pavimento nero e porta doccia scorrevole
Idee per una stanza da bagno contemporanea con doccia ad angolo, WC monopezzo, piastrelle bianche, pareti bianche, pavimento con piastrelle a mosaico, lavabo sospeso, pavimento nero e porta doccia scorrevole

When Casework first met this 550 square foot attic space in a 1912 Seattle Craftsman home, it was dated and not functional. The homeowners wanted to transform their existing master bedroom and bathroom to include more practical closet and storage space as well as add a nursery. The renovation created a purposeful division of space for a growing family, including a cozy master with built-in bench storage, a spacious his and hers dressing room, open and bright master bath with brass and black details, and a nursery perfect for a growing child. Through clever built-ins and a minimal but effective color palette, Casework was able to turn this wasted attic space into a comfortable, inviting and purposeful sanctuary.

This 80's style Mediterranean Revival house was modernized to fit the needs of a bustling family. The home was updated from a choppy and enclosed layout to an open concept, creating connectivity for the whole family. A combination of modern styles and cozy elements makes the space feel open and inviting.
Photos By: Paul Vu

Idee per una piccola stanza da bagno con doccia design con doccia ad angolo, pareti bianche, pavimento grigio, porta doccia a battente, ante lisce, ante bianche, piastrelle nere, piastrelle a mosaico e lavabo a consolle

Bob Fortner Photography
Ispirazione per una stanza da bagno padronale country di medie dimensioni con ante con riquadro incassato, ante bianche, vasca freestanding, doccia a filo pavimento, WC a due pezzi, piastrelle bianche, piastrelle in ceramica, pareti bianche, pavimento in gres porcellanato, lavabo sottopiano, top in marmo, pavimento marrone, porta doccia a battente e top bianco
Ispirazione per una stanza da bagno padronale country di medie dimensioni con ante con riquadro incassato, ante bianche, vasca freestanding, doccia a filo pavimento, WC a due pezzi, piastrelle bianche, piastrelle in ceramica, pareti bianche, pavimento in gres porcellanato, lavabo sottopiano, top in marmo, pavimento marrone, porta doccia a battente e top bianco

It’s always a blessing when your clients become friends - and that’s exactly what blossomed out of this two-phase remodel (along with three transformed spaces!). These clients were such a joy to work with and made what, at times, was a challenging job feel seamless. This project consisted of two phases, the first being a reconfiguration and update of their master bathroom, guest bathroom, and hallway closets, and the second a kitchen remodel.
In keeping with the style of the home, we decided to run with what we called “traditional with farmhouse charm” – warm wood tones, cement tile, traditional patterns, and you can’t forget the pops of color! The master bathroom airs on the masculine side with a mostly black, white, and wood color palette, while the powder room is very feminine with pastel colors.
When the bathroom projects were wrapped, it didn’t take long before we moved on to the kitchen. The kitchen already had a nice flow, so we didn’t need to move any plumbing or appliances. Instead, we just gave it the facelift it deserved! We wanted to continue the farmhouse charm and landed on a gorgeous terracotta and ceramic hand-painted tile for the backsplash, concrete look-alike quartz countertops, and two-toned cabinets while keeping the existing hardwood floors. We also removed some upper cabinets that blocked the view from the kitchen into the dining and living room area, resulting in a coveted open concept floor plan.
Our clients have always loved to entertain, but now with the remodel complete, they are hosting more than ever, enjoying every second they have in their home.
---
Project designed by interior design studio Kimberlee Marie Interiors. They serve the Seattle metro area including Seattle, Bellevue, Kirkland, Medina, Clyde Hill, and Hunts Point.
For more about Kimberlee Marie Interiors, see here: https://www.kimberleemarie.com/
To learn more about this project, see here
https://www.kimberleemarie.com/kirkland-remodel-1

Photo by Emily Kennedy Photo
Immagine di un piccolo bagno di servizio country con nessun'anta, ante in legno bruno, WC a due pezzi, pareti bianche, parquet chiaro, lavabo a bacinella, top in legno, pavimento beige e top marrone
Immagine di un piccolo bagno di servizio country con nessun'anta, ante in legno bruno, WC a due pezzi, pareti bianche, parquet chiaro, lavabo a bacinella, top in legno, pavimento beige e top marrone

Immagine di una stanza da bagno minimal con vasca freestanding, zona vasca/doccia separata, piastrelle blu, piastrelle bianche, pareti bianche, pavimento blu e porta doccia a battente

Ispirazione per una stanza da bagno con doccia classica di medie dimensioni con ante in stile shaker, ante grigie, doccia alcova, WC a due pezzi, pareti bianche, pavimento in cementine, lavabo sottopiano, pavimento multicolore, top bianco e top in superficie solida

This Beautiful Master Bathroom blurs the lines between modern and contemporary. Take a look at this beautiful chrome bath fixture! We used marble style ceramic tile for the floors and walls, as well as the shower niche. The shower has a glass enclosure with hinged door. Large wall mirrors with lighted sconces, recessed lighting in the shower and a privacy wall to hide the toilet help make this bathroom a one for the books!
Photo: Matthew Burgess Media

Proyecto realizado por Meritxell Ribé - The Room Studio
Construcción: The Room Work
Fotografías: Mauricio Fuertes
Foto di una stanza da bagno con doccia mediterranea di medie dimensioni con ante grigie, piastrelle beige, piastrelle in gres porcellanato, pareti bianche, lavabo sospeso, top in superficie solida, pavimento beige, top bianco, doccia alcova, WC sospeso, pavimento in cemento, doccia aperta e ante lisce
Foto di una stanza da bagno con doccia mediterranea di medie dimensioni con ante grigie, piastrelle beige, piastrelle in gres porcellanato, pareti bianche, lavabo sospeso, top in superficie solida, pavimento beige, top bianco, doccia alcova, WC sospeso, pavimento in cemento, doccia aperta e ante lisce

Alise O'Brien
Idee per una grande stanza da bagno padronale classica con ante bianche, vasca freestanding, pareti bianche, pavimento in marmo, lavabo sottopiano, top in marmo, pavimento bianco, top bianco e ante con riquadro incassato
Idee per una grande stanza da bagno padronale classica con ante bianche, vasca freestanding, pareti bianche, pavimento in marmo, lavabo sottopiano, top in marmo, pavimento bianco, top bianco e ante con riquadro incassato

Idee per una stanza da bagno padronale contemporanea di medie dimensioni con ante lisce, ante grigie, piastrelle bianche, piastrelle di marmo, top in quarzo composito, top bianco, vasca ad alcova, pareti bianche, pavimento in marmo, lavabo sottopiano e pavimento bianco

Photography by David Duncan Livingston
Immagine di una stanza da bagno padronale country con ante lisce, ante in legno bruno, doccia ad angolo, WC a due pezzi, piastrelle bianche, piastrelle diamantate, pareti bianche, lavabo sottopiano, pavimento grigio, porta doccia a battente e top bianco
Immagine di una stanza da bagno padronale country con ante lisce, ante in legno bruno, doccia ad angolo, WC a due pezzi, piastrelle bianche, piastrelle diamantate, pareti bianche, lavabo sottopiano, pavimento grigio, porta doccia a battente e top bianco

Idee per una grande stanza da bagno padronale country con ante bianche, pareti bianche, pavimento con piastrelle in ceramica, lavabo sottopiano, top in quarzo composito, top bianco, ante in stile shaker e pavimento grigio
Bagni con pareti bianche e pareti gialle - Foto e idee per arredare
14


