Bagni con lavabo sottopiano e pavimento bianco - Foto e idee per arredare
Filtra anche per:
Budget
Ordina per:Popolari oggi
181 - 200 di 36.860 foto
1 di 3

Large shower niche spans the entire back wall posing as a feature wall and useful space for shower items.
Photos by VLG Photography
Ispirazione per una stanza da bagno padronale minimalista di medie dimensioni con ante lisce, ante nere, doccia alcova, WC a due pezzi, piastrelle bianche, pavimento in marmo, lavabo sottopiano, top in quarzo composito, pavimento bianco, porta doccia a battente, top bianco, nicchia, due lavabi e mobile bagno incassato
Ispirazione per una stanza da bagno padronale minimalista di medie dimensioni con ante lisce, ante nere, doccia alcova, WC a due pezzi, piastrelle bianche, pavimento in marmo, lavabo sottopiano, top in quarzo composito, pavimento bianco, porta doccia a battente, top bianco, nicchia, due lavabi e mobile bagno incassato

Black and White bathroom with forest green vanity cabinets. Pullout storage organizers.
Immagine di una stanza da bagno padronale country di medie dimensioni con ante con riquadro incassato, ante verdi, vasca freestanding, doccia aperta, WC a due pezzi, piastrelle bianche, piastrelle in gres porcellanato, pareti bianche, pavimento in gres porcellanato, lavabo sottopiano, top in quarzo composito, pavimento bianco, porta doccia a battente, top bianco, panca da doccia, un lavabo, mobile bagno incassato e carta da parati
Immagine di una stanza da bagno padronale country di medie dimensioni con ante con riquadro incassato, ante verdi, vasca freestanding, doccia aperta, WC a due pezzi, piastrelle bianche, piastrelle in gres porcellanato, pareti bianche, pavimento in gres porcellanato, lavabo sottopiano, top in quarzo composito, pavimento bianco, porta doccia a battente, top bianco, panca da doccia, un lavabo, mobile bagno incassato e carta da parati

Foto di un bagno di servizio classico con ante in stile shaker, ante in legno chiaro, WC a due pezzi, pareti nere, pavimento con piastrelle a mosaico, lavabo sottopiano, pavimento bianco, top bianco, mobile bagno incassato e pareti in perlinato
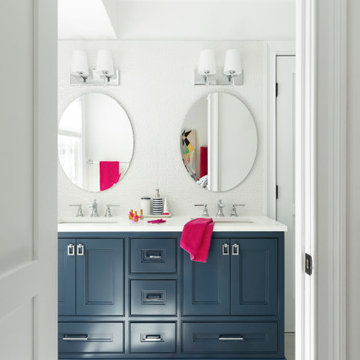
A Jack and Jill bathroom made to grow up with, this bright bathroom features a custom navy vanity, white Porcelanosa tile, Feiss vanity lights and Kohler chrome hardware.
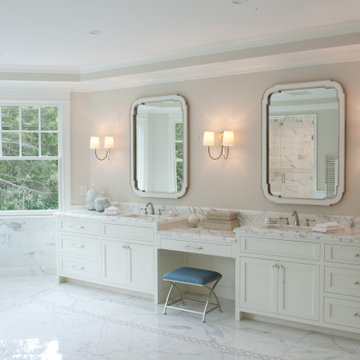
Foto di un'ampia stanza da bagno chic con ante bianche, vasca freestanding, doccia aperta, piastrelle beige, piastrelle di marmo, pareti beige, pavimento in marmo, top in marmo, porta doccia a battente, top bianco, toilette, due lavabi, mobile bagno incassato, ante in stile shaker, lavabo sottopiano e pavimento bianco

Jack and Jill bathroom between two guest rooms. The elegance of the bathroom is the simplicity of the beautiful chosen finishes.
Esempio di una stanza da bagno con doccia contemporanea di medie dimensioni con ante in stile shaker, ante grigie, doccia alcova, pareti grigie, lavabo sottopiano, porta doccia scorrevole, top bianco, due lavabi, mobile bagno incassato, vasca da incasso, WC monopezzo, piastrelle bianche, piastrelle di marmo, pavimento in marmo, top in quarzo composito, pavimento bianco e toilette
Esempio di una stanza da bagno con doccia contemporanea di medie dimensioni con ante in stile shaker, ante grigie, doccia alcova, pareti grigie, lavabo sottopiano, porta doccia scorrevole, top bianco, due lavabi, mobile bagno incassato, vasca da incasso, WC monopezzo, piastrelle bianche, piastrelle di marmo, pavimento in marmo, top in quarzo composito, pavimento bianco e toilette

Aubrie Pick Photography
Esempio di una grande stanza da bagno padronale minimal con ante lisce, ante in legno chiaro, doccia alcova, piastrelle in ceramica, pavimento con piastrelle in ceramica, lavabo sottopiano, top in marmo, porta doccia a battente, panca da doccia, due lavabi, mobile bagno sospeso, piastrelle verdi, pareti bianche, pavimento bianco e top bianco
Esempio di una grande stanza da bagno padronale minimal con ante lisce, ante in legno chiaro, doccia alcova, piastrelle in ceramica, pavimento con piastrelle in ceramica, lavabo sottopiano, top in marmo, porta doccia a battente, panca da doccia, due lavabi, mobile bagno sospeso, piastrelle verdi, pareti bianche, pavimento bianco e top bianco
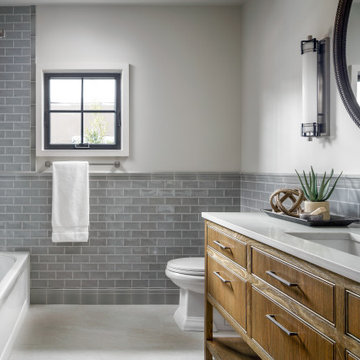
Foto di una piccola stanza da bagno per bambini tradizionale con piastrelle in ceramica, pareti grigie, pavimento in gres porcellanato, lavabo sottopiano, top in quarzite, pavimento bianco, top bianco, un lavabo, mobile bagno freestanding, ante in legno scuro, vasca ad alcova e piastrelle grigie

Simple and elegant shower with white subway tile walls and marble herringbone niche with quartz shelving.
Photo by VLG Photography
Esempio di una stanza da bagno padronale tradizionale di medie dimensioni con ante in stile shaker, ante nere, doccia alcova, WC a due pezzi, piastrelle bianche, piastrelle diamantate, pareti bianche, pavimento in marmo, lavabo sottopiano, top in quarzo composito, pavimento bianco, porta doccia a battente, top bianco, nicchia, due lavabi e mobile bagno incassato
Esempio di una stanza da bagno padronale tradizionale di medie dimensioni con ante in stile shaker, ante nere, doccia alcova, WC a due pezzi, piastrelle bianche, piastrelle diamantate, pareti bianche, pavimento in marmo, lavabo sottopiano, top in quarzo composito, pavimento bianco, porta doccia a battente, top bianco, nicchia, due lavabi e mobile bagno incassato

Summary of Scope: gut renovation/reconfiguration of kitchen, coffee bar, mudroom, powder room, 2 kids baths, guest bath, master bath and dressing room, kids study and playroom, study/office, laundry room, restoration of windows, adding wallpapers and window treatments
Background/description: The house was built in 1908, my clients are only the 3rd owners of the house. The prior owner lived there from 1940s until she died at age of 98! The old home had loads of character and charm but was in pretty bad condition and desperately needed updates. The clients purchased the home a few years ago and did some work before they moved in (roof, HVAC, electrical) but decided to live in the house for a 6 months or so before embarking on the next renovation phase. I had worked with the clients previously on the wife's office space and a few projects in a previous home including the nursery design for their first child so they reached out when they were ready to start thinking about the interior renovations. The goal was to respect and enhance the historic architecture of the home but make the spaces more functional for this couple with two small kids. Clients were open to color and some more bold/unexpected design choices. The design style is updated traditional with some eclectic elements. An early design decision was to incorporate a dark colored french range which would be the focal point of the kitchen and to do dark high gloss lacquered cabinets in the adjacent coffee bar, and we ultimately went with dark green.

When one thing leads to another...and another...and another...
This fun family of 5 humans and one pup enlisted us to do a simple living room/dining room upgrade. Those led to updating the kitchen with some simple upgrades. (Thanks to Superior Tile and Stone) And that led to a total primary suite gut and renovation (Thanks to Verity Kitchens and Baths). When we were done, they sold their now perfect home and upgraded to the Beach Modern one a few galleries back. They might win the award for best Before/After pics in both projects! We love working with them and are happy to call them our friends.
Design by Eden LA Interiors
Photo by Kim Pritchard Photography
Custom cabinets and tile design for this stunning master bath.
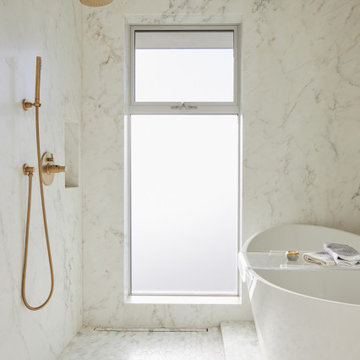
Immagine di una stanza da bagno padronale moderna di medie dimensioni con ante marroni, vasca freestanding, zona vasca/doccia separata, WC sospeso, piastrelle bianche, lastra di pietra, pareti bianche, pavimento in marmo, lavabo sottopiano, top in marmo, pavimento bianco, doccia aperta, top bianco e ante lisce

Immagine di una grande stanza da bagno padronale contemporanea con ante lisce, ante in legno bruno, vasca freestanding, zona vasca/doccia separata, piastrelle bianche, pareti bianche, pavimento con piastrelle a mosaico, lavabo sottopiano, pavimento bianco, porta doccia a battente, top grigio, due lavabi, mobile bagno sospeso, top in marmo e soffitto a volta
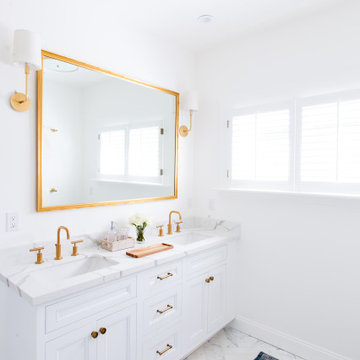
Immagine di una stanza da bagno padronale classica con ante bianche, pareti bianche, pavimento in marmo, lavabo sottopiano, top in quarzo composito, pavimento bianco, top bianco, ante con riquadro incassato, un lavabo e mobile bagno incassato
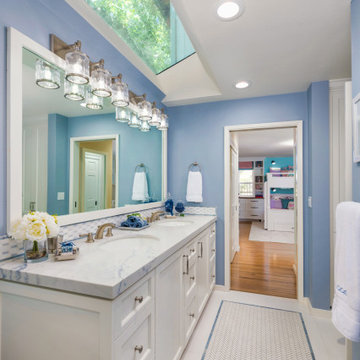
Foto di una stanza da bagno tradizionale con ante con riquadro incassato, ante bianche, pareti blu, pavimento con piastrelle a mosaico, lavabo sottopiano, pavimento bianco, top bianco, due lavabi e mobile bagno incassato

Ferguson Mirabelle Shower Fixtures with Porcelain marble look tile. Accessible shower entrance.
Victoria and Albert Slipper style Claw Foot tub.
Rustic Cherry cabinets with Gun Stock stain. Full inlay drawers and doors.
Leather finish Granite Counter tops
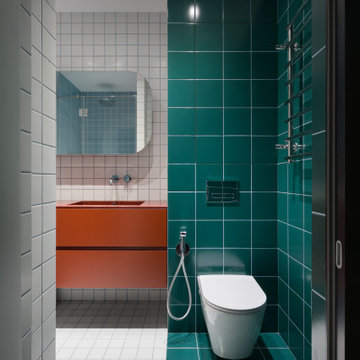
Foto di una stanza da bagno con doccia minimal di medie dimensioni con ante lisce, ante arancioni, WC sospeso, piastrelle verdi, lavabo sottopiano, pavimento bianco, top arancione, doccia alcova, piastrelle in ceramica, pavimento con piastrelle in ceramica, top in superficie solida e porta doccia a battente
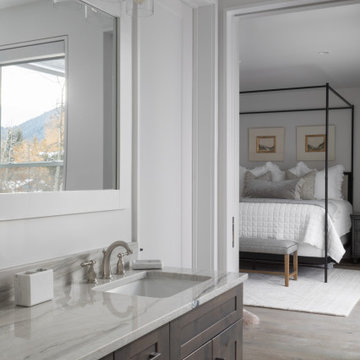
Idee per una stanza da bagno padronale tradizionale di medie dimensioni con ante in stile shaker, ante in legno bruno, pareti bianche, pavimento in gres porcellanato, lavabo sottopiano, top in granito, pavimento bianco e top bianco
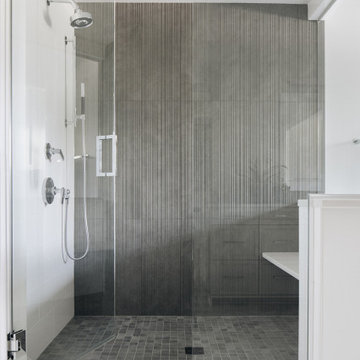
Master Bath
Ispirazione per una stanza da bagno padronale chic di medie dimensioni con doccia alcova, pareti grigie, pavimento in marmo, lavabo sottopiano, top in quarzo composito, pavimento bianco, porta doccia a battente e top bianco
Ispirazione per una stanza da bagno padronale chic di medie dimensioni con doccia alcova, pareti grigie, pavimento in marmo, lavabo sottopiano, top in quarzo composito, pavimento bianco, porta doccia a battente e top bianco
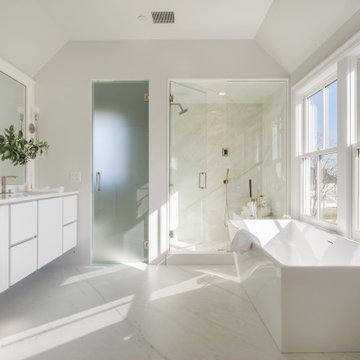
This Master Bath captures the beauty of the waterviews from all points: the center tub, steam shower with bench, wide mirror reflecting back over the double vanity, and the special make-up area.
Bagni con lavabo sottopiano e pavimento bianco - Foto e idee per arredare
10

