Bagni con doccia piccoli - Foto e idee per arredare
Filtra anche per:
Budget
Ordina per:Popolari oggi
301 - 320 di 35.789 foto
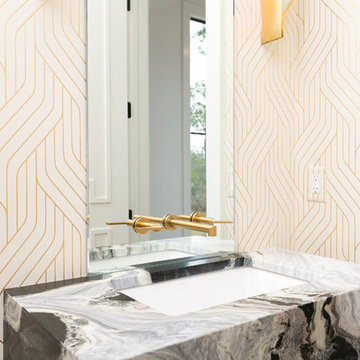
Photographer Patrick Brickman
Esempio di una piccola stanza da bagno con doccia chic con nessun'anta, WC a due pezzi, piastrelle gialle, piastrelle in gres porcellanato, pareti gialle, parquet chiaro, lavabo sottopiano, top in quarzite, pavimento multicolore e top multicolore
Esempio di una piccola stanza da bagno con doccia chic con nessun'anta, WC a due pezzi, piastrelle gialle, piastrelle in gres porcellanato, pareti gialle, parquet chiaro, lavabo sottopiano, top in quarzite, pavimento multicolore e top multicolore
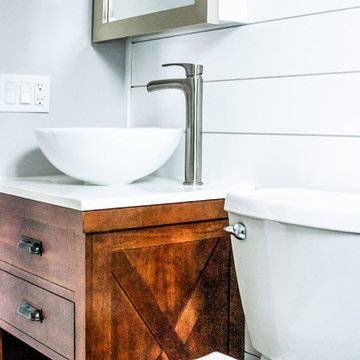
Ispirazione per una piccola stanza da bagno con doccia design con ante lisce, ante in legno bruno, doccia alcova, WC a due pezzi, piastrelle bianche, piastrelle diamantate, pareti bianche, lavabo a bacinella, top in superficie solida e top bianco
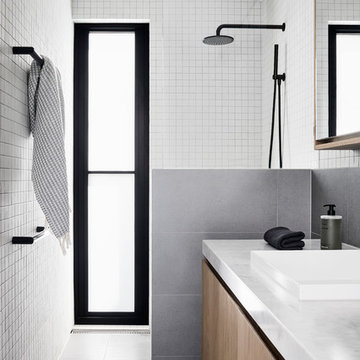
Lillie Thompson
Idee per una piccola stanza da bagno con doccia contemporanea con ante in legno chiaro, doccia aperta, piastrelle grigie, piastrelle bianche, piastrelle in ceramica, pareti bianche, pavimento con piastrelle in ceramica, lavabo da incasso, top in marmo, pavimento grigio, doccia aperta, top bianco e ante lisce
Idee per una piccola stanza da bagno con doccia contemporanea con ante in legno chiaro, doccia aperta, piastrelle grigie, piastrelle bianche, piastrelle in ceramica, pareti bianche, pavimento con piastrelle in ceramica, lavabo da incasso, top in marmo, pavimento grigio, doccia aperta, top bianco e ante lisce

Our clients came to us wanting to update and open up their kitchen, breakfast nook, wet bar, and den. They wanted a cleaner look without clutter but didn’t want to go with an all-white kitchen, fearing it’s too trendy. Their kitchen was not utilized well and was not aesthetically appealing; it was very ornate and dark. The cooktop was too far back in the kitchen towards the butler’s pantry, making it awkward when cooking, so they knew they wanted that moved. The rest was left up to our designer to overcome these obstacles and give them their dream kitchen.
We gutted the kitchen cabinets, including the built-in china cabinet and all finishes. The pony wall that once separated the kitchen from the den (and also housed the sink, dishwasher, and ice maker) was removed, and those appliances were relocated to the new large island, which had a ton of storage and a 15” overhang for bar seating. Beautiful aged brass Quebec 6-light pendants were hung above the island.
All cabinets were replaced and drawers were designed to maximize storage. The Eclipse “Greensboro” cabinetry was painted gray with satin brass Emtek Mod Hex “Urban Modern” pulls. A large banquet seating area was added where the stand-alone kitchen table once sat. The main wall was covered with 20x20 white Golwoo tile. The backsplash in the kitchen and the banquette accent tile was a contemporary coordinating Tempesta Neve polished Wheaton mosaic marble.
In the wet bar, they wanted to completely gut and replace everything! The overhang was useless and it was closed off with a large bar that they wanted to be opened up, so we leveled out the ceilings and filled in the original doorway into the bar in order for the flow into the kitchen and living room more natural. We gutted all cabinets, plumbing, appliances, light fixtures, and the pass-through pony wall. A beautiful backsplash was installed using Nova Hex Graphite ceramic mosaic 5x5 tile. A 15” overhang was added at the counter for bar seating.
In the den, they hated the brick fireplace and wanted a less rustic look. The original mantel was very bulky and dark, whereas they preferred a more rectangular firebox opening, if possible. We removed the fireplace and surrounding hearth, brick, and trim, as well as the built-in cabinets. The new fireplace was flush with the wall and surrounded with Tempesta Neve Polished Marble 8x20 installed in a Herringbone pattern. The TV was hung above the fireplace and floating shelves were added to the surrounding walls for photographs and artwork.
They wanted to completely gut and replace everything in the powder bath, so we started by adding blocking in the wall for the new floating cabinet and a white vessel sink. Black Boardwalk Charcoal Hex Porcelain mosaic 2x2 tile was used on the bathroom floor; coordinating with a contemporary “Cleopatra Silver Amalfi” black glass 2x4 mosaic wall tile. Two Schoolhouse Electric “Isaac” short arm brass sconces were added above the aged brass metal framed hexagon mirror. The countertops used in here, as well as the kitchen and bar, were Elements quartz “White Lightning.” We refinished all existing wood floors downstairs with hand scraped with the grain. Our clients absolutely love their new space with its ease of organization and functionality.
Design/Remodel by Hatfield Builders & Remodelers | Photography by Versatile Imaging
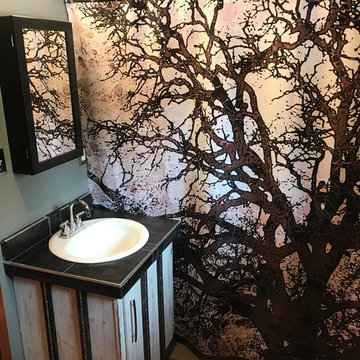
Refinished existing vanity, new faucet and custom tiled counter, textured and painted walls, installed medicine cabinet for additional storage, new lighting, custom designed shower curtain partition to hide utilities.
Photo by C Beikmann
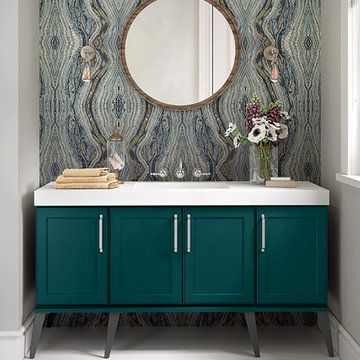
The Maple Abyss finish lends a contemporary vibe on the Garrett door style to create a vanity that pops in this trend forward bathroom.
Source: https://www.schrock.com/products/garrett/on-trend-bathroom-vanity
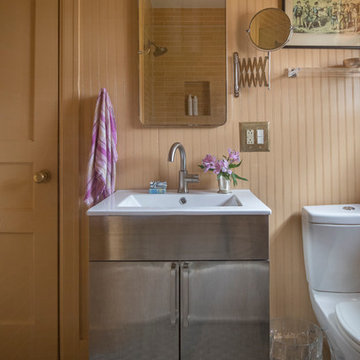
JS Interiors LLC
Location: Nashville, TN, USA
Design & renovation of a brick cottage in the Inglewood neighborhood of East Nashville, Tennessee. Kitchen & bath design, and cosmetic renovation throughout. The home features unexpected colors and interior decoration.
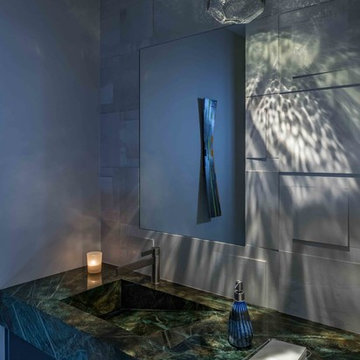
A dramatic powder bath featuring a rectangular sink integrated into the granite counter top, three dimensional wall tile and a jewelry like pendant light.
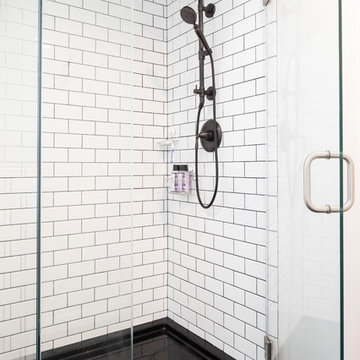
Black glossy shower pan to contrast the while subway tile with dark grout © Cindy Apple Photography
Foto di una piccola stanza da bagno con doccia minimal con ante lisce, ante in legno scuro, doccia ad angolo, piastrelle bianche, piastrelle diamantate, pareti bianche, pavimento in gres porcellanato, top in quarzo composito, pavimento nero, porta doccia a battente e top grigio
Foto di una piccola stanza da bagno con doccia minimal con ante lisce, ante in legno scuro, doccia ad angolo, piastrelle bianche, piastrelle diamantate, pareti bianche, pavimento in gres porcellanato, top in quarzo composito, pavimento nero, porta doccia a battente e top grigio

Stylish Shower room interior by Janey Butler Interiors in this Llama Group penthouse suite. With large format dark grey tiles, open shelving and walk in glass shower room. Before Images at the end of the album.
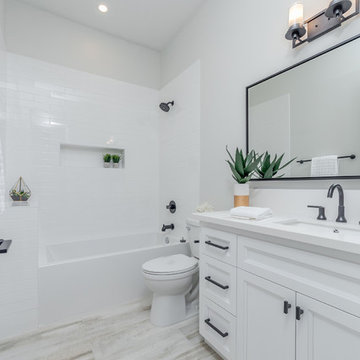
Ispirazione per una piccola stanza da bagno con doccia country con ante a filo, ante bianche, vasca freestanding, doccia ad angolo, WC a due pezzi, piastrelle bianche, piastrelle in ceramica, pareti grigie, parquet chiaro, lavabo integrato, top in granito, pavimento grigio, porta doccia a battente e top bianco
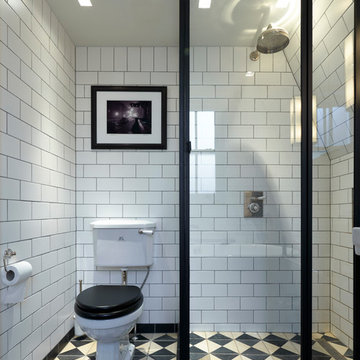
Foto di una piccola stanza da bagno con doccia vittoriana con zona vasca/doccia separata, WC a due pezzi, piastrelle diamantate e doccia aperta
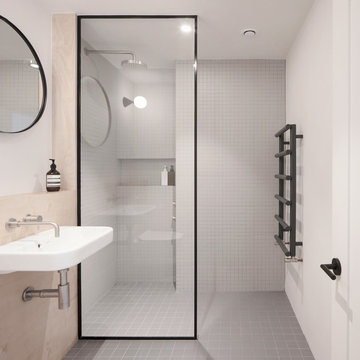
Christian Brailey
Immagine di una piccola stanza da bagno con doccia scandinava con zona vasca/doccia separata, piastrelle grigie, piastrelle a listelli, pareti bianche, lavabo sospeso, pavimento grigio e doccia aperta
Immagine di una piccola stanza da bagno con doccia scandinava con zona vasca/doccia separata, piastrelle grigie, piastrelle a listelli, pareti bianche, lavabo sospeso, pavimento grigio e doccia aperta
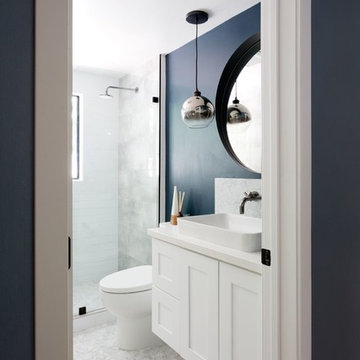
Esempio di una piccola stanza da bagno con doccia tradizionale con ante in stile shaker, ante bianche, doccia alcova, WC monopezzo, piastrelle grigie, piastrelle bianche, piastrelle di marmo, pareti blu, pavimento in marmo, lavabo a bacinella, top in quarzo composito, pavimento grigio, doccia aperta e top bianco
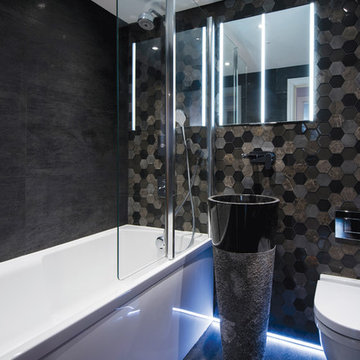
Foto di una piccola stanza da bagno con doccia design con vasca/doccia, WC sospeso, piastrelle a mosaico, pareti nere, lavabo a colonna, pavimento nero, vasca ad alcova, piastrelle nere, piastrelle marroni, piastrelle grigie e doccia aperta

Clark Dugger Photography
Foto di una piccola stanza da bagno con doccia chic con ante in stile shaker, ante bianche, doccia ad angolo, piastrelle bianche, piastrelle diamantate, pareti blu, lavabo sottopiano, top in marmo, pavimento nero, porta doccia a battente e top grigio
Foto di una piccola stanza da bagno con doccia chic con ante in stile shaker, ante bianche, doccia ad angolo, piastrelle bianche, piastrelle diamantate, pareti blu, lavabo sottopiano, top in marmo, pavimento nero, porta doccia a battente e top grigio
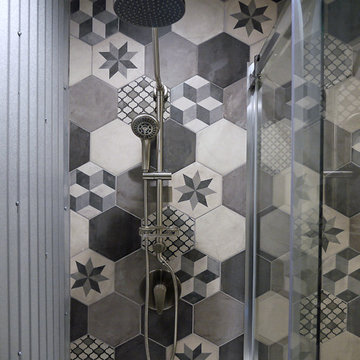
A new 'vintage style' fixture was added while the floor to ceiling tile and Galvalum enhance the shower area.
Photo: Barb Kelsall
Idee per una piccola stanza da bagno con doccia industriale con ante di vetro, ante grigie, doccia alcova, WC a due pezzi, pareti grigie, pavimento in cemento, lavabo a colonna, pavimento grigio e porta doccia scorrevole
Idee per una piccola stanza da bagno con doccia industriale con ante di vetro, ante grigie, doccia alcova, WC a due pezzi, pareti grigie, pavimento in cemento, lavabo a colonna, pavimento grigio e porta doccia scorrevole
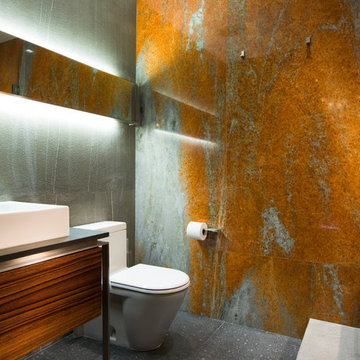
Ken Hayden
Esempio di una piccola stanza da bagno con doccia contemporanea con ante lisce, ante in legno scuro, piastrelle verdi, piastrelle arancioni, pareti verdi, lavabo a bacinella, pavimento grigio, top nero e WC monopezzo
Esempio di una piccola stanza da bagno con doccia contemporanea con ante lisce, ante in legno scuro, piastrelle verdi, piastrelle arancioni, pareti verdi, lavabo a bacinella, pavimento grigio, top nero e WC monopezzo
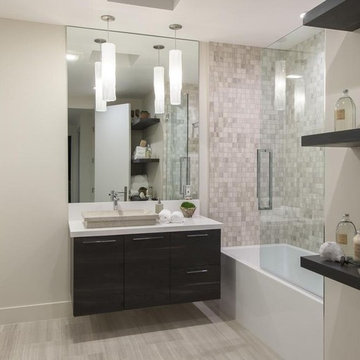
Joana Morrison
Immagine di una piccola stanza da bagno con doccia moderna con WC monopezzo, pareti marroni, parquet scuro, top in marmo, pavimento grigio, ante lisce, ante in legno bruno, vasca ad alcova, vasca/doccia, piastrelle multicolore, piastrelle a mosaico, lavabo da incasso, porta doccia scorrevole e top bianco
Immagine di una piccola stanza da bagno con doccia moderna con WC monopezzo, pareti marroni, parquet scuro, top in marmo, pavimento grigio, ante lisce, ante in legno bruno, vasca ad alcova, vasca/doccia, piastrelle multicolore, piastrelle a mosaico, lavabo da incasso, porta doccia scorrevole e top bianco
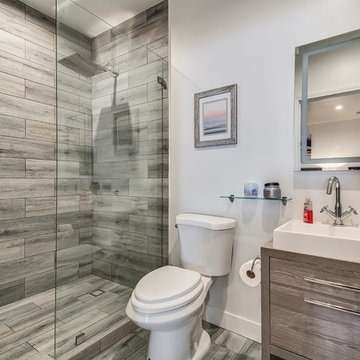
Immagine di una piccola stanza da bagno con doccia minimal con WC a due pezzi, pavimento con piastrelle in ceramica, pavimento grigio, doccia aperta, ante lisce, ante grigie, doccia alcova, piastrelle grigie e lavabo a bacinella
Bagni con doccia piccoli - Foto e idee per arredare
16

