Bagni con doccia a filo pavimento e pavimento marrone - Foto e idee per arredare
Filtra anche per:
Budget
Ordina per:Popolari oggi
221 - 240 di 4.207 foto
1 di 3
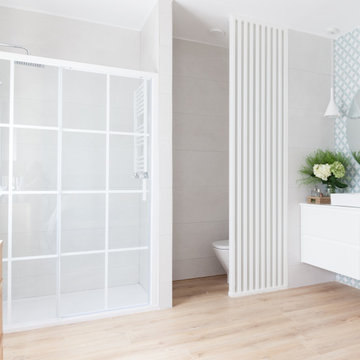
Esempio di una grande stanza da bagno padronale design con ante lisce, ante bianche, doccia a filo pavimento, WC monopezzo, piastrelle blu, piastrelle in ceramica, pareti bianche, pavimento in legno massello medio, lavabo a bacinella, top in legno, pavimento marrone, porta doccia scorrevole, top bianco, un lavabo e mobile bagno sospeso
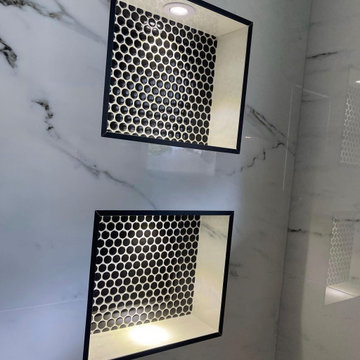
Esempio di una grande stanza da bagno padronale minimalista con ante lisce, ante bianche, doccia a filo pavimento, WC a due pezzi, pistrelle in bianco e nero, piastrelle in gres porcellanato, pareti bianche, pavimento in gres porcellanato, lavabo sottopiano, top in quarzo composito, pavimento marrone, porta doccia a battente, top grigio, nicchia, un lavabo e mobile bagno sospeso
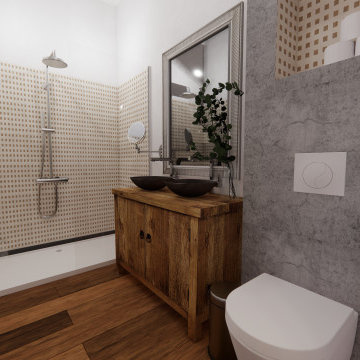
Salle de bain avec douche à l'italienne, double vasque et WC suspendu Utilisation de matériaux bruts tels que le bois et le béton. Nous retrouvons ici aussi une faïence géométrique.
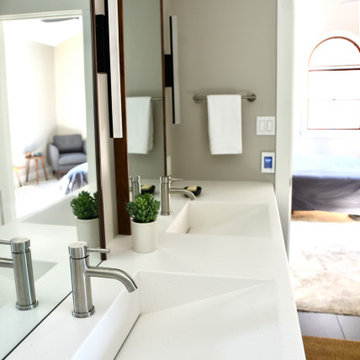
About five years ago, these homeowners saw the potential in a brick-and-oak-heavy, wallpaper-bedecked, 1990s-in-all-the-wrong-ways home tucked in a wooded patch among fields somewhere between Indianapolis and Bloomington. Their first project with SYH was a kitchen remodel, a total overhaul completed by JL Benton Contracting, that added color and function for this family of three (not counting the cats). A couple years later, they were knocking on our door again to strip the ensuite bedroom of its ruffled valences and red carpet—a bold choice that ran right into the bathroom (!)—and make it a serene retreat. Color and function proved the goals yet again, and JL Benton was back to make the design reality. The clients thoughtfully chose to maximize their budget in order to get a whole lot of bells and whistles—details that undeniably change their daily experience of the space. The fantastic zero-entry shower is composed of handmade tile from Heath Ceramics of California. A window where the was none, a handsome teak bench, thoughtful niches, and Kohler fixtures in vibrant brushed nickel finish complete the shower. Custom mirrors and cabinetry by Stoll’s Woodworking, in both the bathroom and closet, elevate the whole design. What you don't see: heated floors, which everybody needs in Indiana.
Contractor: JL Benton Contracting
Cabinetry: Stoll's Woodworking
Photographer: Michiko Owaki
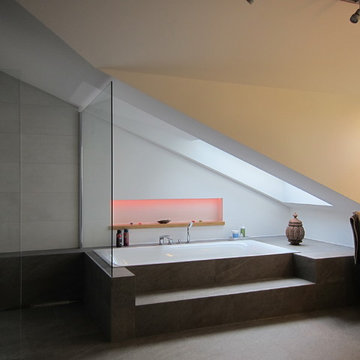
Das bestehende Bad im Dachgeschoss war mit einer Grundfläche von rund 28 m² zwar sehr geräumig, aber weder sonderlich komfortabel noch zeitgemäß. Die Kunden wollten stattdessen zwei Bäder: eines für die Kinder und eines für die Eltern als En-Suite Bad.
Durch den Einbau einer zusätzlichen Tür haben die Eltern jetzt direkten Zugang vom Schlafzimmer zum Bad ohne einen Umweg über den Flur. Den Platz unter der Dachschräge nutzten wir für den Einbau der Wanne. Sie ist in ein großzügiges Podest mit Stufe eingelassen. Für mehr Licht wurde über der Wanne ein neues Dachflächenfenster eingesetzt. Als praktischer Nebeneffekt entstand so mehr Kopffreiheit in der Wanne. Das Podest zieht sich bis in die danebenliegende Dusche und dient dort als Sitzplatz und Ablage. Als Duschabtrennung kommen nur zwei Festglaselemente zum Einsatz, aufgrund der Größe der Dusche und der großen Freifläche davor hat sich das als völlig ausreichend erwiesen. Die Waschtische sind an die Stirnwand der Gaube gerückt. So genießen die Kunden bei der Benutzung nun den Blick über Bäume und Felder. Der Spiegel – mit integrierter Beleuchtung – wurde einfach an die rechte Seitenwand der Gaube gesetzt. Diese Position hat den Vorteil, dass die Kunden sehr nah an den Spiegel herantreten können, ohne sich über das Becken beugen zu müssen. Die Wand gegenüber der Gaube ist in einem Petrolton abgesetzt, ein großer Handtuchheizkörper und ein gleich großer Spiegel sind dort montiert. Die Dachschräge rechts neben der Gaube war nicht breit genug, um sie offen sinnvoll nutzen zu können, daher ließen wir sie schließen. Vom Schreiner wurde dort ein Schrank flächenbündig eingelassen. An der Kopfseite fand das WC seinen Platz, direkt an der Tür und trotzdem in einer „gemütlichen“ Ecke abgesetzt vom Rest des Raumes.
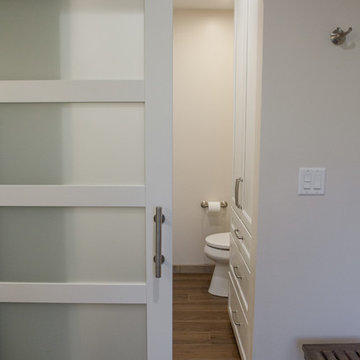
Immagine di una grande stanza da bagno padronale classica con doccia a filo pavimento, pavimento in gres porcellanato, top in quarzo composito, ante con riquadro incassato, ante bianche, vasca freestanding, WC a due pezzi, piastrelle beige, piastrelle marroni, piastrelle in ardesia, pareti beige, lavabo sottopiano, pavimento marrone e porta doccia a battente
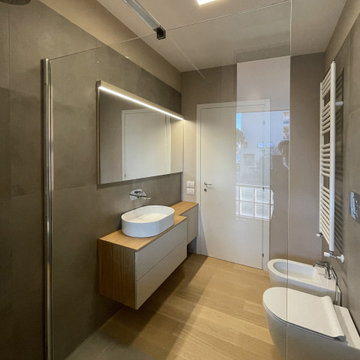
Foto di una stanza da bagno con doccia moderna di medie dimensioni con ante lisce, ante bianche, doccia a filo pavimento, WC a due pezzi, piastrelle marroni, piastrelle in pietra, pareti marroni, pavimento in legno massello medio, top in legno, pavimento marrone, top marrone, un lavabo, mobile bagno sospeso e soffitto ribassato
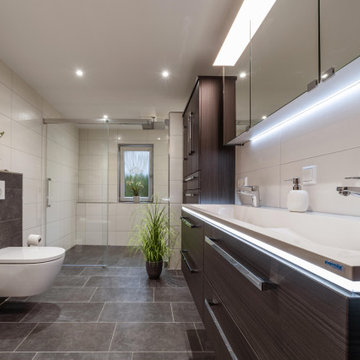
Idee per una grande stanza da bagno padronale contemporanea con ante in legno bruno, doccia a filo pavimento, WC sospeso, piastrelle bianche, doccia aperta, top bianco, due lavabi, ante lisce, lavabo integrato, pavimento marrone e mobile bagno sospeso
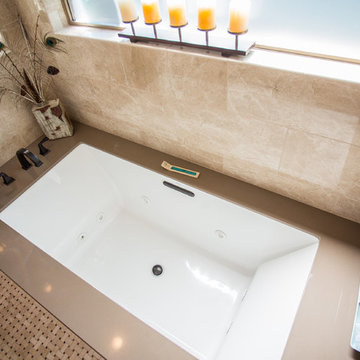
Ispirazione per una grande stanza da bagno padronale classica con ante con riquadro incassato, ante bianche, vasca sottopiano, doccia a filo pavimento, piastrelle beige, piastrelle in gres porcellanato, pareti bianche, pavimento in marmo, lavabo sottopiano, top in quarzo composito, pavimento marrone e porta doccia a battente
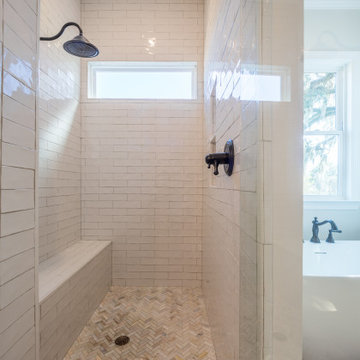
A custom bathroom with quartz countertops and a freestanding tub.
Esempio di una stanza da bagno padronale country di medie dimensioni con ante a filo, ante marroni, vasca freestanding, doccia a filo pavimento, WC a due pezzi, piastrelle bianche, piastrelle di vetro, pareti beige, pavimento in vinile, lavabo sottopiano, top in quarzite, pavimento marrone, doccia aperta, top bianco, toilette, due lavabi e mobile bagno incassato
Esempio di una stanza da bagno padronale country di medie dimensioni con ante a filo, ante marroni, vasca freestanding, doccia a filo pavimento, WC a due pezzi, piastrelle bianche, piastrelle di vetro, pareti beige, pavimento in vinile, lavabo sottopiano, top in quarzite, pavimento marrone, doccia aperta, top bianco, toilette, due lavabi e mobile bagno incassato
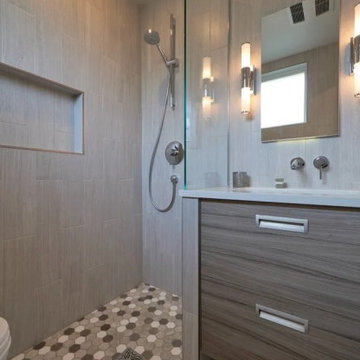
Floor Entry Walk in Shower with Niche Built into Wall. Modern Vanity with Glass Divider between Shower and Vanity. Ceramic Tile to Ceiling.
Idee per una stanza da bagno con doccia moderna di medie dimensioni con pareti grigie, doccia aperta, ante grigie, doccia a filo pavimento, WC monopezzo, piastrelle grigie, piastrelle in ceramica, pavimento con piastrelle in ceramica, lavabo sottopiano, top in granito, pavimento marrone, top grigio, un lavabo e mobile bagno freestanding
Idee per una stanza da bagno con doccia moderna di medie dimensioni con pareti grigie, doccia aperta, ante grigie, doccia a filo pavimento, WC monopezzo, piastrelle grigie, piastrelle in ceramica, pavimento con piastrelle in ceramica, lavabo sottopiano, top in granito, pavimento marrone, top grigio, un lavabo e mobile bagno freestanding
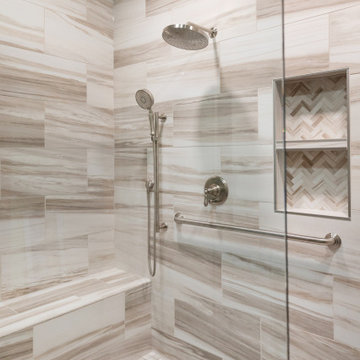
Immagine di una stanza da bagno con doccia design di medie dimensioni con ante lisce, ante bianche, doccia a filo pavimento, WC a due pezzi, piastrelle marroni, piastrelle in gres porcellanato, pareti verdi, pavimento in terracotta, lavabo sottopiano, top in quarzo composito, pavimento marrone, doccia aperta, top beige, panca da doccia, due lavabi e mobile bagno incassato
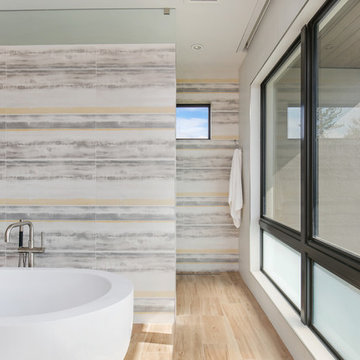
Photographer: Ryan Gamma
Immagine di una stanza da bagno padronale minimalista di medie dimensioni con ante lisce, ante grigie, vasca freestanding, doccia a filo pavimento, bidè, piastrelle gialle, piastrelle in gres porcellanato, pareti bianche, pavimento in gres porcellanato, lavabo sottopiano, top in quarzo composito, pavimento marrone e top bianco
Immagine di una stanza da bagno padronale minimalista di medie dimensioni con ante lisce, ante grigie, vasca freestanding, doccia a filo pavimento, bidè, piastrelle gialle, piastrelle in gres porcellanato, pareti bianche, pavimento in gres porcellanato, lavabo sottopiano, top in quarzo composito, pavimento marrone e top bianco
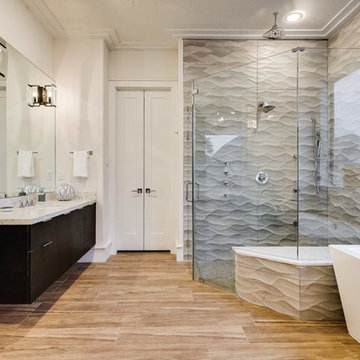
5440 McCulloch
Immagine di una stanza da bagno chic con ante lisce, ante nere, vasca freestanding, doccia a filo pavimento, piastrelle grigie, pareti bianche, pavimento in legno massello medio, lavabo sottopiano, pavimento marrone e porta doccia a battente
Immagine di una stanza da bagno chic con ante lisce, ante nere, vasca freestanding, doccia a filo pavimento, piastrelle grigie, pareti bianche, pavimento in legno massello medio, lavabo sottopiano, pavimento marrone e porta doccia a battente
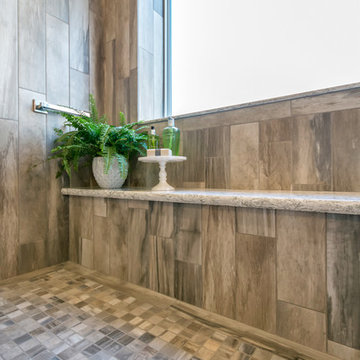
Tub shower combo was removed to create a beautiful walk-in shower! The shower bench bench topped with Cambria Quartz, and the walls were tiled with a wood look tile.
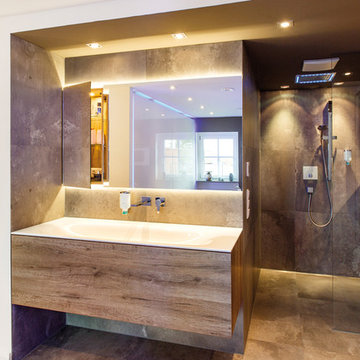
In enger Zusammenarbeit mit dem Innenarchitekten und der Bauherrschaft wurde eine exklusive Bad-Lösung mit
Der Blick in den Spiegel zeigt es: Sie sehen die „Rückseite” der Ankleide. Der ausdrückliche Wunsch der Bauherren nach einem „aufgeräumten Bad” wurde hier mit einem großzügig gestalteten Waschtisch mit großer Utensilienschublade und flächigem Spiegelschrank erfüllt. Das gekonnte Zusammenspiel von Holz, Glas und perfekten Licht-Inszenzierungen lässt den Raum größer und heller erscheinen. Das Foto vom Mini-WC zeigt, dass gerade kleine Räumen durch die Zusammenarbeit von Innenarchitekten und der Maßarbeit des Schreinermeisters aus dem Dornröschenschlaf erweckt werden können.
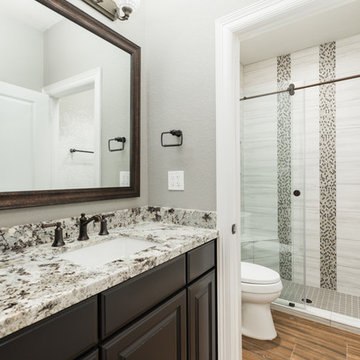
Second bath
Foto di una grande stanza da bagno per bambini american style con ante con bugna sagomata, ante marroni, doccia a filo pavimento, WC a due pezzi, piastrelle grigie, piastrelle in gres porcellanato, pareti grigie, pavimento con piastrelle in ceramica, lavabo sottopiano, top in granito, pavimento marrone e porta doccia scorrevole
Foto di una grande stanza da bagno per bambini american style con ante con bugna sagomata, ante marroni, doccia a filo pavimento, WC a due pezzi, piastrelle grigie, piastrelle in gres porcellanato, pareti grigie, pavimento con piastrelle in ceramica, lavabo sottopiano, top in granito, pavimento marrone e porta doccia scorrevole
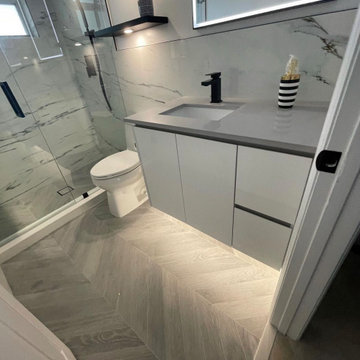
Immagine di una grande stanza da bagno padronale minimalista con ante lisce, ante bianche, doccia a filo pavimento, WC a due pezzi, pistrelle in bianco e nero, piastrelle in gres porcellanato, pareti bianche, pavimento in gres porcellanato, lavabo sottopiano, top in quarzo composito, pavimento marrone, porta doccia a battente, top grigio, nicchia, un lavabo e mobile bagno sospeso
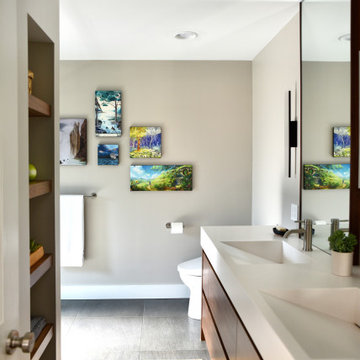
About five years ago, these homeowners saw the potential in a brick-and-oak-heavy, wallpaper-bedecked, 1990s-in-all-the-wrong-ways home tucked in a wooded patch among fields somewhere between Indianapolis and Bloomington. Their first project with SYH was a kitchen remodel, a total overhaul completed by JL Benton Contracting, that added color and function for this family of three (not counting the cats). A couple years later, they were knocking on our door again to strip the ensuite bedroom of its ruffled valences and red carpet—a bold choice that ran right into the bathroom (!)—and make it a serene retreat. Color and function proved the goals yet again, and JL Benton was back to make the design reality. The clients thoughtfully chose to maximize their budget in order to get a whole lot of bells and whistles—details that undeniably change their daily experience of the space. The fantastic zero-entry shower is composed of handmade tile from Heath Ceramics of California. A window where the was none, a handsome teak bench, thoughtful niches, and Kohler fixtures in vibrant brushed nickel finish complete the shower. Custom mirrors and cabinetry by Stoll’s Woodworking, in both the bathroom and closet, elevate the whole design. What you don't see: heated floors, which everybody needs in Indiana.
Contractor: JL Benton Contracting
Cabinetry: Stoll's Woodworking
Photographer: Michiko Owaki
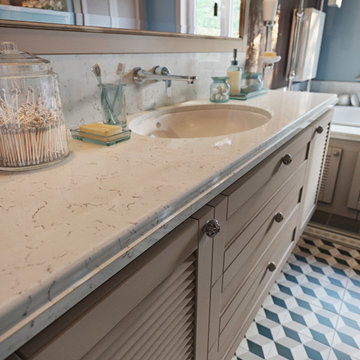
Ванная комната в загородном доме.
Ispirazione per una stanza da bagno con doccia tradizionale di medie dimensioni con ante a persiana, ante con finitura invecchiata, vasca da incasso, doccia a filo pavimento, WC sospeso, piastrelle blu, piastrelle in ceramica, pareti blu, pavimento con piastrelle in ceramica, lavabo sottopiano, top in marmo, pavimento marrone, porta doccia a battente e top beige
Ispirazione per una stanza da bagno con doccia tradizionale di medie dimensioni con ante a persiana, ante con finitura invecchiata, vasca da incasso, doccia a filo pavimento, WC sospeso, piastrelle blu, piastrelle in ceramica, pareti blu, pavimento con piastrelle in ceramica, lavabo sottopiano, top in marmo, pavimento marrone, porta doccia a battente e top beige
Bagni con doccia a filo pavimento e pavimento marrone - Foto e idee per arredare
12

