Bagni con ante in legno chiaro e piastrelle a mosaico - Foto e idee per arredare
Filtra anche per:
Budget
Ordina per:Popolari oggi
241 - 260 di 1.740 foto
1 di 3
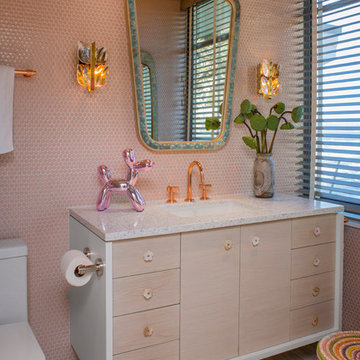
Ispirazione per una stanza da bagno moderna con ante lisce, ante in legno chiaro, piastrelle rosa, piastrelle a mosaico, lavabo sottopiano, pavimento marrone e top bianco
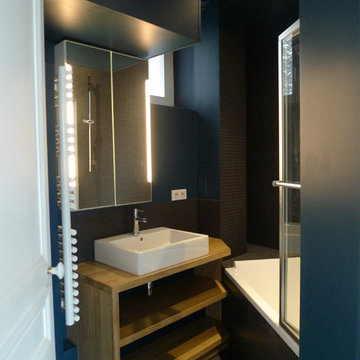
Afin de gagner un peu de place pour l'espace cuisine, nous avons diminué l'espace dévolu à la salle-de-bain, qui passait ainsi à environs 4.50 m², dans une surface plus ou moins triangulaire, sans renoncer à une baignoire, ni aux WC (qui sont derrières la porte). L'espace est optimisé au maximum.
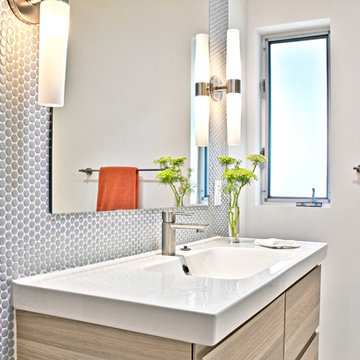
Idee per un piccolo bagno di servizio minimalista con lavabo integrato, ante lisce, ante in legno chiaro, piastrelle a mosaico, pareti bianche e piastrelle grigie
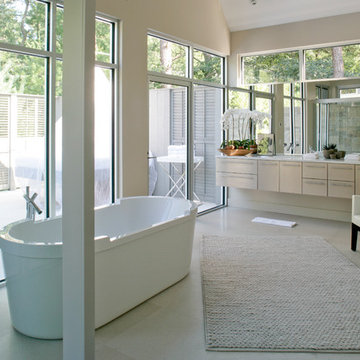
A stunning farmhouse styled home is given a light and airy contemporary design! Warm neutrals, clean lines, and organic materials adorn every room, creating a bright and inviting space to live.
The rectangular swimming pool, library, dark hardwood floors, artwork, and ornaments all entwine beautifully in this elegant home.
Project Location: The Hamptons. Project designed by interior design firm, Betty Wasserman Art & Interiors. From their Chelsea base, they serve clients in Manhattan and throughout New York City, as well as across the tri-state area and in The Hamptons.
For more about Betty Wasserman, click here: https://www.bettywasserman.com/
To learn more about this project, click here: https://www.bettywasserman.com/spaces/modern-farmhouse/
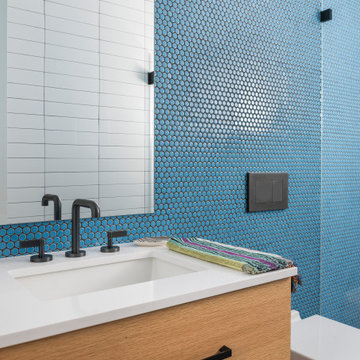
This new house is located in a quiet residential neighborhood developed in the 1920’s, that is in transition, with new larger homes replacing the original modest-sized homes. The house is designed to be harmonious with its traditional neighbors, with divided lite windows, and hip roofs. The roofline of the shingled house steps down with the sloping property, keeping the house in scale with the neighborhood. The interior of the great room is oriented around a massive double-sided chimney, and opens to the south to an outdoor stone terrace and gardens. Photo by: Nat Rea Photography
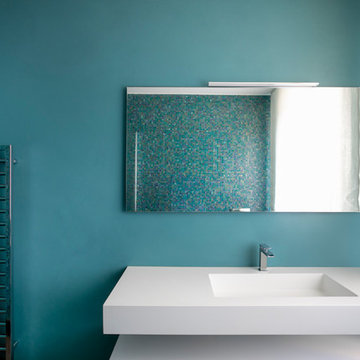
Ispirazione per una stanza da bagno con doccia moderna con ante a filo, ante in legno chiaro, doccia ad angolo, WC sospeso, piastrelle verdi, piastrelle a mosaico, pareti verdi, parquet chiaro, lavabo integrato, top in superficie solida, porta doccia a battente e top bianco
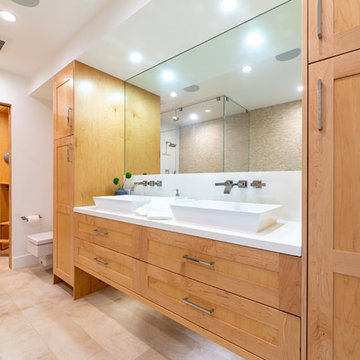
Our clients are seasoned home renovators. Their Malibu oceanside property was the second project JRP had undertaken for them. After years of renting and the age of the home, it was becoming prevalent the waterfront beach house, needed a facelift. Our clients expressed their desire for a clean and contemporary aesthetic with the need for more functionality. After a thorough design process, a new spatial plan was essential to meet the couple’s request. This included developing a larger master suite, a grander kitchen with seating at an island, natural light, and a warm, comfortable feel to blend with the coastal setting.
Demolition revealed an unfortunate surprise on the second level of the home: Settlement and subpar construction had allowed the hillside to slide and cover structural framing members causing dangerous living conditions. Our design team was now faced with the challenge of creating a fix for the sagging hillside. After thorough evaluation of site conditions and careful planning, a new 10’ high retaining wall was contrived to be strategically placed into the hillside to prevent any future movements.
With the wall design and build completed — additional square footage allowed for a new laundry room, a walk-in closet at the master suite. Once small and tucked away, the kitchen now boasts a golden warmth of natural maple cabinetry complimented by a striking center island complete with white quartz countertops and stunning waterfall edge details. The open floor plan encourages entertaining with an organic flow between the kitchen, dining, and living rooms. New skylights flood the space with natural light, creating a tranquil seaside ambiance. New custom maple flooring and ceiling paneling finish out the first floor.
Downstairs, the ocean facing Master Suite is luminous with breathtaking views and an enviable bathroom oasis. The master bath is modern and serene, woodgrain tile flooring and stunning onyx mosaic tile channel the golden sandy Malibu beaches. The minimalist bathroom includes a generous walk-in closet, his & her sinks, a spacious steam shower, and a luxurious soaking tub. Defined by an airy and spacious floor plan, clean lines, natural light, and endless ocean views, this home is the perfect rendition of a contemporary coastal sanctuary.
PROJECT DETAILS:
• Style: Contemporary
• Colors: White, Beige, Yellow Hues
• Countertops: White Ceasarstone Quartz
• Cabinets: Bellmont Natural finish maple; Shaker style
• Hardware/Plumbing Fixture Finish: Polished Chrome
• Lighting Fixtures: Pendent lighting in Master bedroom, all else recessed
• Flooring:
Hardwood - Natural Maple
Tile – Ann Sacks, Porcelain in Yellow Birch
• Tile/Backsplash: Glass mosaic in kitchen
• Other Details: Bellevue Stand Alone Tub
Photographer: Andrew, Open House VC

photo by Molly Winters
Foto di una stanza da bagno moderna con ante lisce, ante in legno chiaro, piastrelle grigie, piastrelle a mosaico, pavimento con piastrelle a mosaico, lavabo sottopiano, top in quarzite, pavimento grigio e top bianco
Foto di una stanza da bagno moderna con ante lisce, ante in legno chiaro, piastrelle grigie, piastrelle a mosaico, pavimento con piastrelle a mosaico, lavabo sottopiano, top in quarzite, pavimento grigio e top bianco
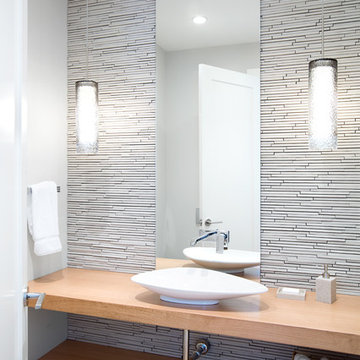
Foto di una stanza da bagno con doccia design di medie dimensioni con nessun'anta, ante in legno chiaro, piastrelle bianche, piastrelle a mosaico, pareti bianche, pavimento in legno massello medio, lavabo a bacinella, top in legno e top marrone
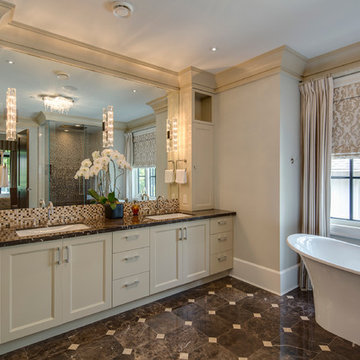
Idee per una grande stanza da bagno padronale stile americano con lavabo sottopiano, ante in stile shaker, ante in legno chiaro, top in marmo, vasca freestanding, WC monopezzo, piastrelle marroni, piastrelle a mosaico, pareti grigie e pavimento in marmo
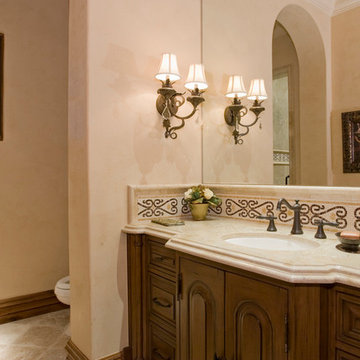
We love this bathroom with its marble floors, backsplash tile, and custom vanity.
Ispirazione per un'ampia stanza da bagno mediterranea con consolle stile comò, ante in legno chiaro, WC a due pezzi, piastrelle beige, piastrelle a mosaico, pareti beige, pavimento in travertino, lavabo a bacinella e top in granito
Ispirazione per un'ampia stanza da bagno mediterranea con consolle stile comò, ante in legno chiaro, WC a due pezzi, piastrelle beige, piastrelle a mosaico, pareti beige, pavimento in travertino, lavabo a bacinella e top in granito
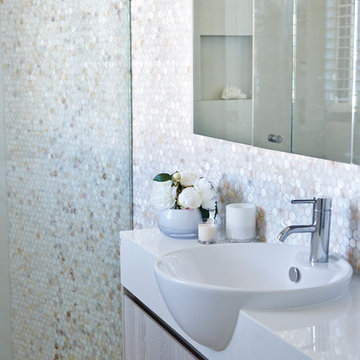
Benito Martin
Ispirazione per un bagno di servizio chic con ante lisce, ante in legno chiaro, piastrelle multicolore, piastrelle a mosaico, pareti bianche, pavimento in gres porcellanato, lavabo integrato e top in superficie solida
Ispirazione per un bagno di servizio chic con ante lisce, ante in legno chiaro, piastrelle multicolore, piastrelle a mosaico, pareti bianche, pavimento in gres porcellanato, lavabo integrato e top in superficie solida
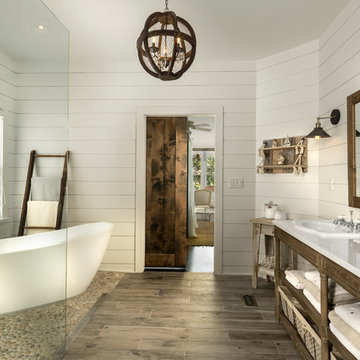
This is a beautiful spa bathroom with open wet room shower featuring a free standing pedestal tub and pebble tile mosaic. The master bath also features an open light wood stained Oak vanity with industrial lantern sconce lighting and a beautiful light, yet warm overall color pallet.
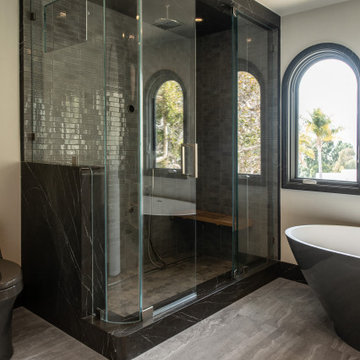
The primary bathroom’s grounding charcoal palette contributes to a spa like experience. The Pietra Grey marble used in the shower and vanity carries over into the window casings. A steam shower custom designed with Pietra Grey marble features a folding teak bench to maximize space when not in use. Rounded edges soften the look and nod to the arched windows and doorways.
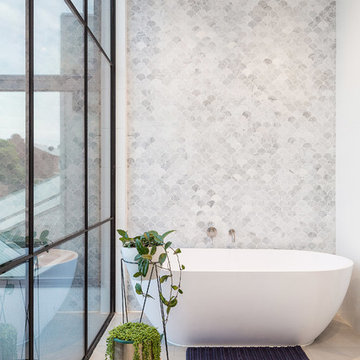
Sam Martin - 4 Walls Media
Esempio di una stanza da bagno padronale contemporanea di medie dimensioni con ante in legno chiaro, vasca freestanding, zona vasca/doccia separata, piastrelle bianche, piastrelle a mosaico, pareti bianche, pavimento in gres porcellanato, top in marmo, pavimento grigio, porta doccia a battente e top bianco
Esempio di una stanza da bagno padronale contemporanea di medie dimensioni con ante in legno chiaro, vasca freestanding, zona vasca/doccia separata, piastrelle bianche, piastrelle a mosaico, pareti bianche, pavimento in gres porcellanato, top in marmo, pavimento grigio, porta doccia a battente e top bianco
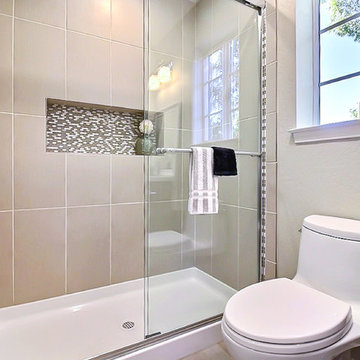
Immagine di una piccola stanza da bagno con doccia chic con ante in stile shaker, ante in legno chiaro, doccia alcova, WC monopezzo, piastrelle beige, piastrelle bianche, piastrelle a mosaico, pareti beige, pavimento in travertino, lavabo sottopiano e top in superficie solida
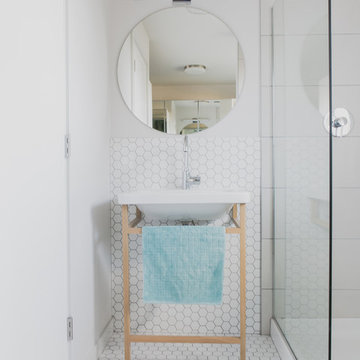
Ispirazione per una piccola stanza da bagno padronale minimalista con nessun'anta, ante in legno chiaro, doccia aperta, WC a due pezzi, piastrelle bianche, piastrelle a mosaico, pareti bianche, pavimento con piastrelle a mosaico e lavabo a consolle
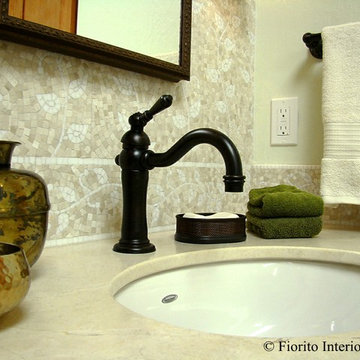
Like many California ranch homes built in the 1950s, this original master bathroom was not really a "master bath." My clients, who only three years ago purchased the home from the family of the original owner, were saddled with a small, dysfunctional space. Chief among the dysfunctions: a vanity only 30" high, and an inconveniently placed window that forced the too-low vanity mirror to reflect only the waist and partial torso--not the face--of anyone standing in front of it. They wanted not only a more spacious bathroom but a bedroom as well, so we worked in tandem with an architect and contractor to come up with a fantastic new space: a true Master Suite. In order to refine a design concept for the soon-to-be larger space, and thereby narrow down material choices, my clients and I had a brainstorming session: we spoke of an elegant Old World/ European bedroom and bathroom, a luxurious bath that would reference a Roman spa, and finally the idea of a Hammam was brought into the mix. We blended these ideas together in oil-rubbed bronze fixtures, and a tiny tile mosaic in beautiful Bursa Beige marble from Turkey and white Thassos marble from Greece. The new generously sized bathroom boasts a jetted soaking tub, a very large walk-in shower, a double-sided fireplace (facing the tub on the bath side), and a luxurious 8' long vanity with double sinks and a storage tower.
The vanity wall is covered with a mosaic vine pattern in a beautiful Bursa Beige marble from Turkey and white Thassos marble from Greece,. The custom Larson Juhl framed mirrors are flanked by gorgeous hand-wrought scones from Hubbardton Forge which echo the vine and leaf pattern in the mosaic. And the vanity itself features an LED strip in the toe-kick which allows one to see in the middle of the night without having to turn on a shockingly bright overhead fixture. At the other end of the master bath, a luxurious jetted tub nestles by a fireplace in the bay window area. Views of my clients' garden can be seen while soaking in bubbles. The over-sized walk-in shower features a paneled wainscoting effect which I designed in Crema Marfil marble. The vine mosaic continues in the shower, topped by green onyx squares. A rainshower head and a hand-held spray on a bar provides showering options. The shower floor slopes gently in one direction toward a hidden linear drain; this allows the floor to be read as a continuation of the main space, without being interrupted by a center drain.
Photo by Jeff Fiorito
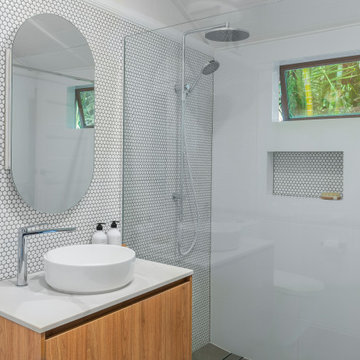
Family bathroom in a colour palette consistent with the rest of the house. Same penny round tiles used in the kitchen splashback, but with a grey grout. Back to wall bath tub abd frameless shower. Neutral colours with a pop of greenery.
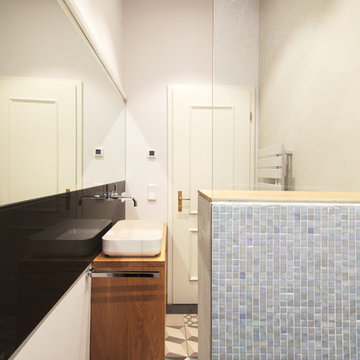
Um das typische Berliner Schlauchbad effektiv zu nutzen ist eine geschickte Raumaufteilung essentiell.
Hier wird die Duschtrennwand gleichzeitig als Installationswand für das WC genutzt, was man aus dieser Perspektive gar nicht wahrnimmt.
Armaturen: Dornbracht Meta 02
Waschbecken: ALAPE
WC: Duravit Me by Starck
Duschrinne: Dallmer Cerawall
WC-Element und Drückerplatte : TECE
Einbaustahler und Spiegelbeleuchtung: Deltalight
Heizkörper : HSK
Möbel,Glaswand und Glaspaneel: handwerkliche Anfertigung
Wandfliesen: Glasmosaik SICIS
Wandputz: Volimea-Percamo
Bodenfliesen: Feinsteinzeug von GOLEM
Fotos von Florian Goldmann
Bagni con ante in legno chiaro e piastrelle a mosaico - Foto e idee per arredare
13

