Bagni con ante in legno bruno - Foto e idee per arredare
Filtra anche per:
Budget
Ordina per:Popolari oggi
201 - 220 di 1.840 foto
1 di 3
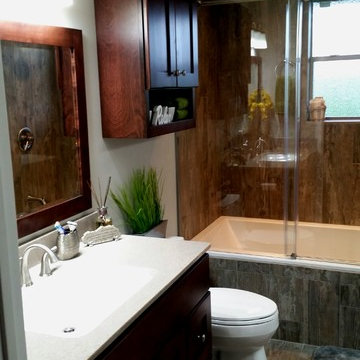
This was a very outdated, poorly designed bathroom that we wanted to update with a much more modern, functional design; but keep a bit of a rustic appeal to fit in this comfy country home. We combined a small 1 1/2 bathroom design into a much larger open bathroom. By moving the wet area, we were able to give them a more functional design, with plenty of badly needed storage space. We used a distressed wood look porcelain tile to keep the rustic appeal, while incorporating some cleaner lines and modern features.
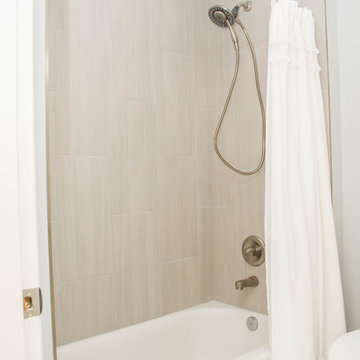
Ispirazione per una piccola stanza da bagno con doccia chic con ante con riquadro incassato, ante in legno bruno, vasca ad alcova, vasca/doccia, WC a due pezzi, piastrelle beige, piastrelle in ceramica, pareti grigie, pavimento in marmo, lavabo sottopiano, top in marmo, pavimento bianco e doccia con tenda
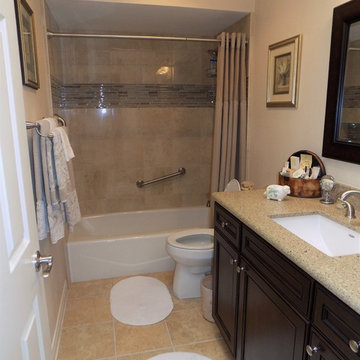
Bathroom shower/tub with 12x12 porcelain tile walls and a decorative glass liner with shampoo niche.
Foto di una piccola stanza da bagno classica con ante con riquadro incassato, ante in legno bruno, vasca ad alcova, piastrelle beige, piastrelle in gres porcellanato, pareti beige, pavimento in gres porcellanato, lavabo sottopiano e top in quarzo composito
Foto di una piccola stanza da bagno classica con ante con riquadro incassato, ante in legno bruno, vasca ad alcova, piastrelle beige, piastrelle in gres porcellanato, pareti beige, pavimento in gres porcellanato, lavabo sottopiano e top in quarzo composito
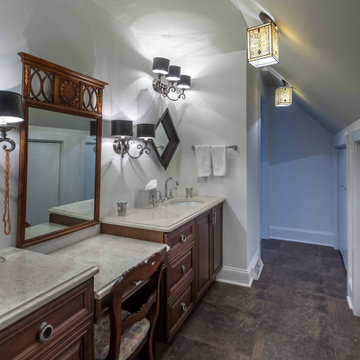
Immagine di una stanza da bagno padronale vittoriana di medie dimensioni con ante a filo, ante in legno bruno, doccia alcova, piastrelle bianche, piastrelle in ceramica, top in granito, top grigio, due lavabi, mobile bagno freestanding, pareti bianche, pavimento in pietra calcarea, lavabo sottopiano, pavimento grigio, doccia con tenda, soffitto in carta da parati e carta da parati

Continuing the contrasting dynamic of the space, the bathroom utilizes black trim and hardware to further add conversation to the space.
Immagine di una piccola stanza da bagno con doccia minimalista con ante con riquadro incassato, ante in legno bruno, vasca da incasso, doccia ad angolo, WC a due pezzi, pistrelle in bianco e nero, piastrelle diamantate, pareti blu, pavimento con piastrelle a mosaico, lavabo sottopiano, top in marmo, pavimento multicolore, top multicolore e porta doccia a battente
Immagine di una piccola stanza da bagno con doccia minimalista con ante con riquadro incassato, ante in legno bruno, vasca da incasso, doccia ad angolo, WC a due pezzi, pistrelle in bianco e nero, piastrelle diamantate, pareti blu, pavimento con piastrelle a mosaico, lavabo sottopiano, top in marmo, pavimento multicolore, top multicolore e porta doccia a battente
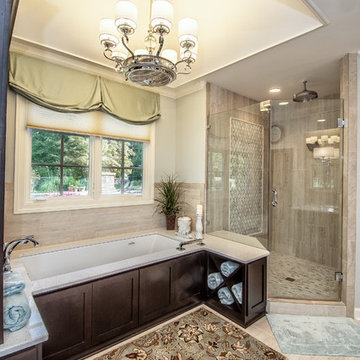
Steve Roberts
Foto di una grande stanza da bagno padronale tradizionale con ante lisce, ante in legno bruno, vasca sottopiano, doccia ad angolo, WC a due pezzi, piastrelle beige, piastrelle in gres porcellanato, pareti grigie, pavimento in gres porcellanato, lavabo sottopiano e top in superficie solida
Foto di una grande stanza da bagno padronale tradizionale con ante lisce, ante in legno bruno, vasca sottopiano, doccia ad angolo, WC a due pezzi, piastrelle beige, piastrelle in gres porcellanato, pareti grigie, pavimento in gres porcellanato, lavabo sottopiano e top in superficie solida

The design challenge was to enhance the square footage, flow and livability in this 1,442 sf 1930’s Tudor style brick house for a growing family of four. A two story 1,000 sf addition was the solution proposed by the design team at Advance Design Studio, Ltd. The new addition provided enough space to add a new kitchen and eating area with a butler pantry, a food pantry, a powder room and a mud room on the lower level, and a new master suite on the upper level.
The family envisioned a bright and airy white classically styled kitchen accented with espresso in keeping with the 1930’s style architecture of the home. Subway tile and timely glass accents add to the classic charm of the crisp white craftsman style cabinetry and sparkling chrome accents. Clean lines in the white farmhouse sink and the handsome bridge faucet in polished nickel make a vintage statement. River white granite on the generous new island makes for a fantastic gathering place for family and friends and gives ample casual seating. Dark stained oak floors extend to the new butler’s pantry and powder room, and throughout the first floor making a cohesive statement throughout. Classic arched doorways were added to showcase the home’s period details.
On the upper level, the newly expanded garage space nestles below an expansive new master suite complete with a spectacular bath retreat and closet space and an impressively vaulted ceiling. The soothing master getaway is bathed in soft gray tones with painted cabinets and amazing “fantasy” granite that reminds one of beach vacations. The floor mimics a wood feel underfoot with a gray textured porcelain tile and the spacious glass shower boasts delicate glass accents and a basket weave tile floor. Sparkling fixtures rest like fine jewelry completing the space.
The vaulted ceiling throughout the master suite lends to the spacious feel as does the archway leading to the expansive master closet. An elegant bank of 6 windows floats above the bed, bathing the space in light.
Photo Credits- Joe Nowak
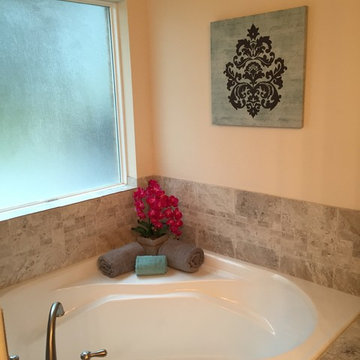
Idee per una piccola stanza da bagno padronale tradizionale con ante in legno bruno, vasca da incasso, piastrelle beige, piastrelle in ceramica, pareti beige, pavimento con piastrelle in ceramica e top in granito
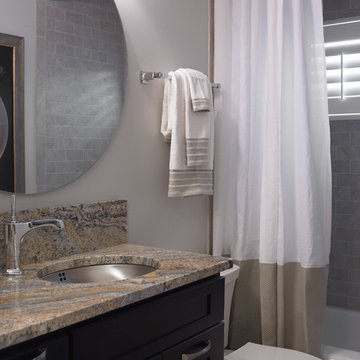
small bathroom with lots of style, spa style, granite countertop, tiled shower enclosure, vinyl shutter
photo by Matt Hughes
Immagine di una piccola stanza da bagno classica con lavabo sottopiano, ante in stile shaker, ante in legno bruno, top in granito, vasca ad alcova, vasca/doccia, WC a due pezzi, piastrelle diamantate, pareti beige e pavimento in gres porcellanato
Immagine di una piccola stanza da bagno classica con lavabo sottopiano, ante in stile shaker, ante in legno bruno, top in granito, vasca ad alcova, vasca/doccia, WC a due pezzi, piastrelle diamantate, pareti beige e pavimento in gres porcellanato
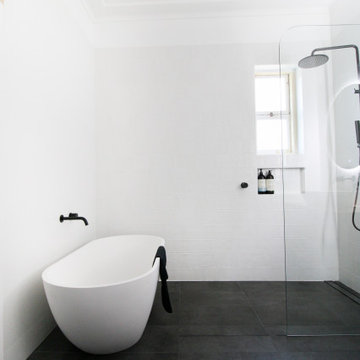
Foto di una stanza da bagno di medie dimensioni con consolle stile comò, ante in legno bruno, vasca freestanding, doccia aperta, piastrelle bianche, piastrelle in ceramica, pareti bianche, pavimento in gres porcellanato, lavabo a bacinella, top in legno, pavimento grigio, doccia aperta, un lavabo e mobile bagno sospeso
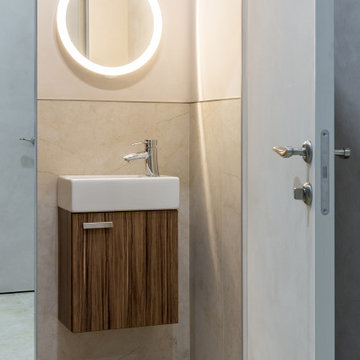
Immagine di un piccolo bagno di servizio contemporaneo con ante lisce, ante in legno bruno, WC monopezzo, piastrelle beige, piastrelle in gres porcellanato, pareti beige, pavimento in gres porcellanato, lavabo sospeso, pavimento beige e mobile bagno sospeso
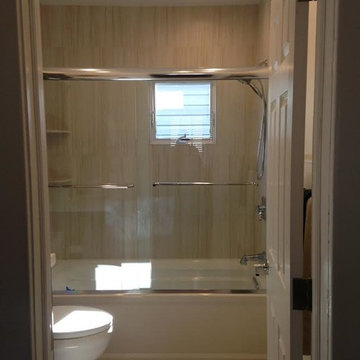
Idee per una piccola stanza da bagno chic con lavabo sottopiano, ante in legno bruno, top in quarzite, vasca ad alcova, vasca/doccia, WC monopezzo, piastrelle beige, piastrelle in ceramica, pareti bianche e pavimento con piastrelle in ceramica
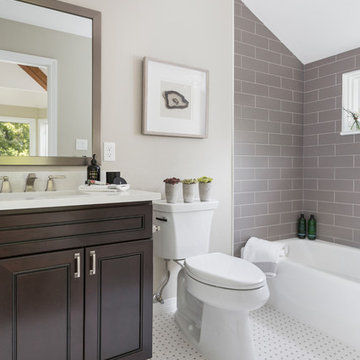
Denver Image Photography
Ispirazione per una piccola stanza da bagno per bambini classica con ante con bugna sagomata, ante in legno bruno, vasca ad alcova, vasca/doccia, WC a due pezzi, piastrelle grigie, piastrelle in ceramica, pareti grigie, pavimento con piastrelle a mosaico, lavabo sottopiano, top in quarzo composito, pavimento bianco, doccia con tenda e top bianco
Ispirazione per una piccola stanza da bagno per bambini classica con ante con bugna sagomata, ante in legno bruno, vasca ad alcova, vasca/doccia, WC a due pezzi, piastrelle grigie, piastrelle in ceramica, pareti grigie, pavimento con piastrelle a mosaico, lavabo sottopiano, top in quarzo composito, pavimento bianco, doccia con tenda e top bianco
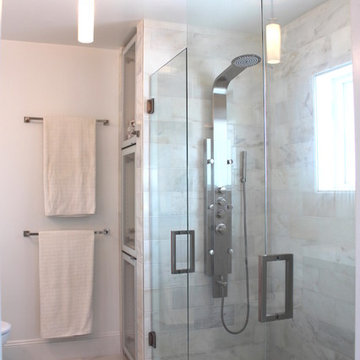
Michelle Drollette
Foto di una stanza da bagno padronale minimal di medie dimensioni con lavabo sospeso, ante lisce, ante in legno bruno, doccia doppia, WC monopezzo, piastrelle bianche, piastrelle in pietra, pareti bianche e pavimento in marmo
Foto di una stanza da bagno padronale minimal di medie dimensioni con lavabo sospeso, ante lisce, ante in legno bruno, doccia doppia, WC monopezzo, piastrelle bianche, piastrelle in pietra, pareti bianche e pavimento in marmo
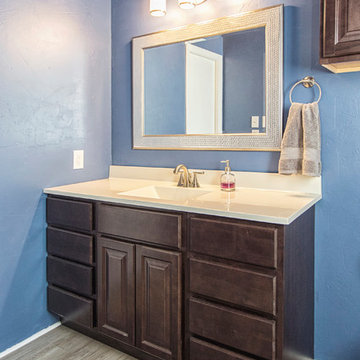
Designer: Jen Lardie
Photography: Katy Pair
Esempio di una piccola stanza da bagno per bambini chic con ante con bugna sagomata, ante in legno bruno, pareti blu, pavimento in laminato, lavabo integrato e top in superficie solida
Esempio di una piccola stanza da bagno per bambini chic con ante con bugna sagomata, ante in legno bruno, pareti blu, pavimento in laminato, lavabo integrato e top in superficie solida
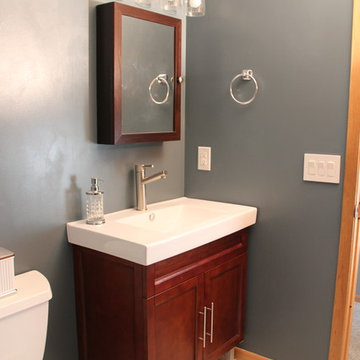
This is part of a whole home remodel we completed and featured in the Home Builder's Association Showcase of Remodeled Homes.
This is the bathroom on the lower level, mostly for their son's usage. It was only upgraded with small modifications.
We removed the previous linoleum flooring and installed Ottomano 6"x6" tile. The toilet, vanity, mirror and lighting was replaced. We reused the existing light from the upstairs bathroom, but changed out the glass shades to save on budget. The walls were painted a dark grey/blue. All the towel accessories were saved and reused from the existing bathroom.
The trim was one of the only things that was reused from the existing home, due to budget restrictions.
Photo by Laura Cavendish
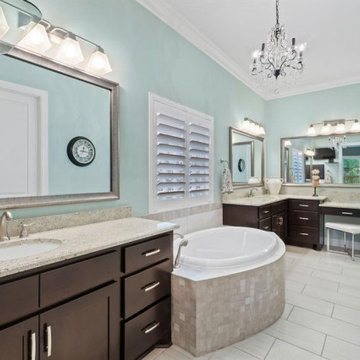
Double doors draw you into the master ensuite which is complete with separate vanities with granite countertops and a large soaking tub in between. The large alcove shower features a rainfall shower.
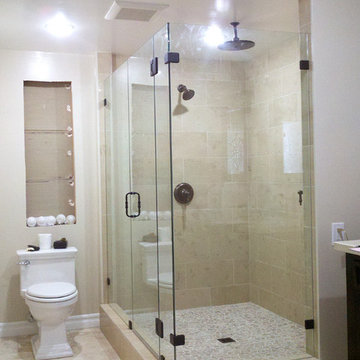
custom 90* enclosure built with clear 1/2" glass and oil rubbed bronze hardware in Ladera Ranch CA
Ispirazione per una stanza da bagno con doccia tradizionale di medie dimensioni con ante in legno bruno, doccia alcova, WC monopezzo, piastrelle beige, piastrelle di pietra calcarea, pareti beige, pavimento in pietra calcarea, top in quarzo composito, pavimento beige e porta doccia a battente
Ispirazione per una stanza da bagno con doccia tradizionale di medie dimensioni con ante in legno bruno, doccia alcova, WC monopezzo, piastrelle beige, piastrelle di pietra calcarea, pareti beige, pavimento in pietra calcarea, top in quarzo composito, pavimento beige e porta doccia a battente
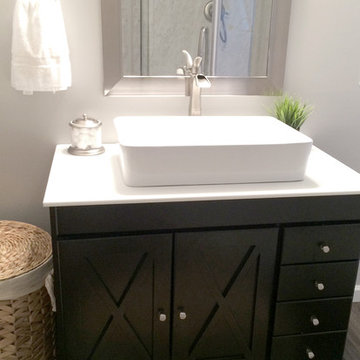
This lakeside A-Frame cottage required creative space planning. The main level leads to the master bedroom with a private deck. The master bathroom features a space-saving pocket door and a contemporary compact shower and vanity.
Making use of all available space, built-in storage behind the entry door, along the base of the walls, and under the stairway leading to the loft (which serves as both a closet and future sleeping area for guests). All furniture was selected for multi-purpose and maximum storage.
The floors look like a greyed rustic wood, but are actually luxury vinyl tiles...perfect for the in-and-out traffic from water related activities.
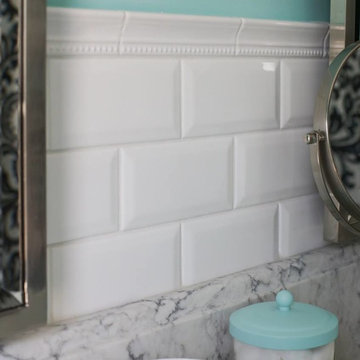
Idee per una stanza da bagno padronale minimal di medie dimensioni con ante con riquadro incassato, ante in legno bruno, vasca da incasso, vasca/doccia, WC a due pezzi, piastrelle bianche, piastrelle diamantate, pareti blu, pavimento in gres porcellanato, lavabo sottopiano, top in quarzite e pavimento bianco
Bagni con ante in legno bruno - Foto e idee per arredare
11

