Bagni con ante grigie e WC monopezzo - Foto e idee per arredare
Filtra anche per:
Budget
Ordina per:Popolari oggi
221 - 240 di 15.948 foto
1 di 3
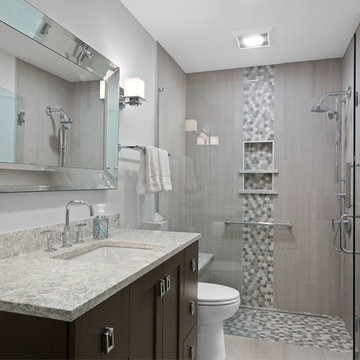
SHOWER PLUMBING: Kohler PURIST - multifunction wall-mount, handshower kit, valve trim with lever handle for thermostatic valve, Polished Chrome
SHOWER SEAT TOP & SHELF: Cambria Quartz Berwyn
TOILET: American Standard Cadet 3 FloWise Right Height Elongated, White
WALL TILE: American Olean Rosendal, Metro Gray
ACCENT & SHOWER FLOOR TILE: American Olean Crosswood, Pelican
Marshall Evan Photography

The tub was eliminated in favor of a large walk-in shower featuring double shower heads, multiple shower sprays, a steam unit, two wall-mounted teak seats, a curbless glass enclosure and a minimal infinity drain. Additional floor space in the design allowed us to create a separate water closet. A pocket door replaces a standard door so as not to interfere with either the open shelving next to the vanity or the water closet entrance. We kept the location of the skylight and added a new window for additional light and views to the yard. We responded to the client’s wish for a modern industrial aesthetic by featuring a large metal-clad double vanity and shelving units, wood porcelain wall tile, and a white glass vanity top. Special features include an electric towel warmer, medicine cabinets with integrated lighting, and a heated floor. Industrial style pendants flank the mirrors, completing the symmetry.
Photo: Peter Krupenye
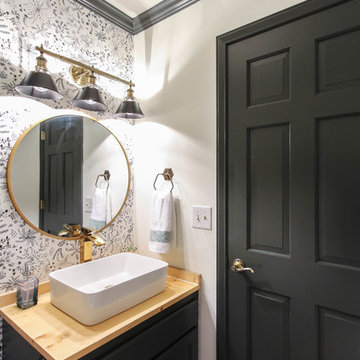
DIY:
Freshly painted walls, trim and vanity
New wood counter top with vessel sink and gold faucet
Brass/black vanity light
Brass round mirror
Black and white wallpaper
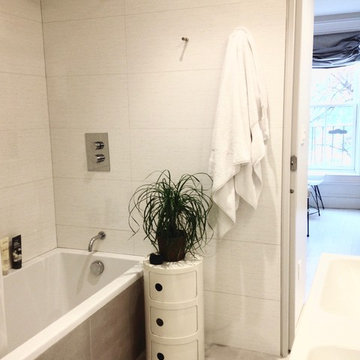
This modern and bright bathroom features a spa-like deep tub and double sink cabinet. This bathtub feature a deep and narrow footprints giving users a sense of a Japanese soaking tub. The porcelain tiles are a large format and are a textural site up the walls and a soft gray on the floor.
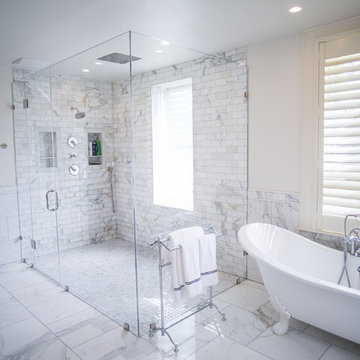
Idee per una grande stanza da bagno padronale contemporanea con vasca con piedi a zampa di leone, doccia a filo pavimento, WC monopezzo, piastrelle bianche, piastrelle di marmo, pareti bianche, pavimento in marmo, lavabo sottopiano, pavimento bianco, doccia aperta, nessun'anta, ante grigie e top in marmo
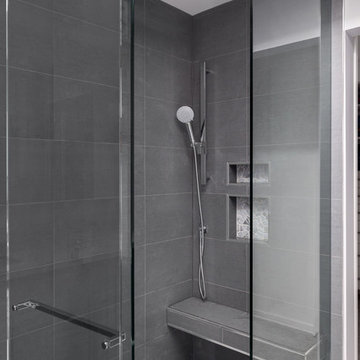
Ispirazione per una stanza da bagno padronale design di medie dimensioni con doccia doppia, WC monopezzo, pavimento in marmo, lavabo sottopiano, top in quarzite, ante in stile shaker, ante grigie, piastrelle bianche e pareti grigie
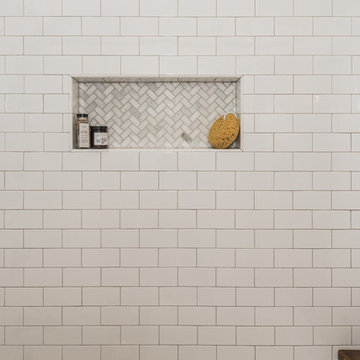
Photos by Darby Kate Photography
Foto di una stanza da bagno padronale country di medie dimensioni con ante in stile shaker, ante grigie, vasca ad alcova, vasca/doccia, WC monopezzo, piastrelle grigie, piastrelle in gres porcellanato, pareti grigie, pavimento in gres porcellanato, lavabo sottopiano e top in granito
Foto di una stanza da bagno padronale country di medie dimensioni con ante in stile shaker, ante grigie, vasca ad alcova, vasca/doccia, WC monopezzo, piastrelle grigie, piastrelle in gres porcellanato, pareti grigie, pavimento in gres porcellanato, lavabo sottopiano e top in granito
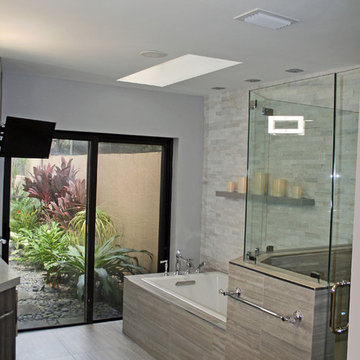
Modern master spa bathroom renovation, custom designed to owner's desires and budget. Exceeded client's expectations. Functional yet luxurious and spa-like. Comfortable retreat for a hard working client. Designer met the needs of the client by creating a relaxing, uncluttered environment for many years of enjoyment..
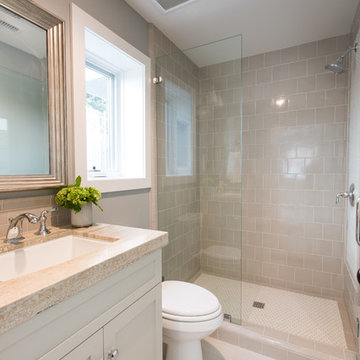
This classic color palette will grow with this chld for a long time to come.Photos by: Rod Foster
Immagine di una piccola stanza da bagno stile marinaro con ante con riquadro incassato, ante grigie, vasca/doccia, WC monopezzo, piastrelle beige, piastrelle in ceramica, pareti beige, pavimento in gres porcellanato, lavabo sottopiano e top in marmo
Immagine di una piccola stanza da bagno stile marinaro con ante con riquadro incassato, ante grigie, vasca/doccia, WC monopezzo, piastrelle beige, piastrelle in ceramica, pareti beige, pavimento in gres porcellanato, lavabo sottopiano e top in marmo

Ispirazione per una grande stanza da bagno padronale chic con ante in stile shaker, ante grigie, doccia aperta, WC monopezzo, piastrelle grigie, piastrelle bianche, piastrelle diamantate, pareti bianche, pavimento in ardesia, lavabo sottopiano e top in superficie solida
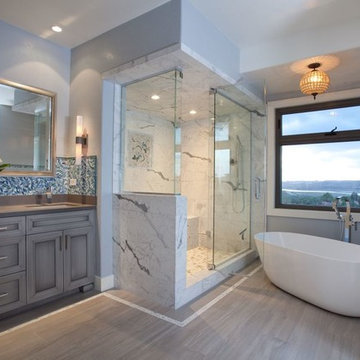
Master bathroom 1: full house remodel with 1st and 2nd story room addition: we added approximately 100sf to the back of the house to accommodate an extra-large steam shower and a two-sided fireplace. This high end bathroom features Graff plumbing faucets and valves, Hydro System- Daniela bath tub, New Ravenna Mosaic tile, Carrera marble tile, Neolith counter, and large format gray porcelain tile.
Features: Milgard-Wood Clad Ultra Series windows, Neolith counters, Valor fireplace, Graff faucets, Hydro System tub, New Ravenna tile, Carrera Marble tile
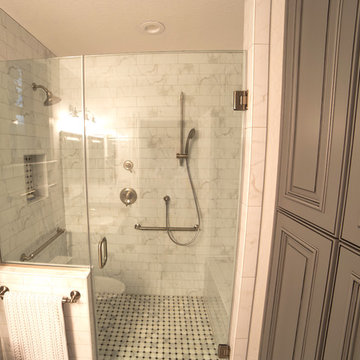
TWD remodeled a few aspects of this home in order for the homeowner to essentially have a mother-in-laws quarters in the home. This bathroom was turned into a Universal Design and safety conscious bathroom all to own, a custom niche was built into the wall to accommodate a washer/dryer for her independence, and a hall closet was converted into a guest bathroom.
Ed Russell Photography
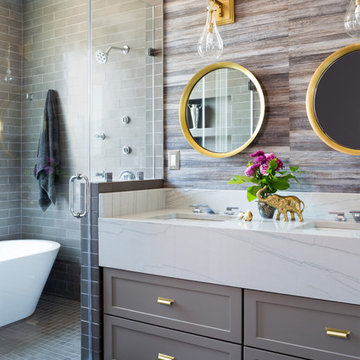
Stacy Zarin - Goldberg
Esempio di una stanza da bagno padronale chic di medie dimensioni con ante grigie, piastrelle diamantate, ante lisce, vasca freestanding, doccia alcova, WC monopezzo, piastrelle bianche, pavimento in gres porcellanato, lavabo integrato, top in marmo, pareti marroni e porta doccia a battente
Esempio di una stanza da bagno padronale chic di medie dimensioni con ante grigie, piastrelle diamantate, ante lisce, vasca freestanding, doccia alcova, WC monopezzo, piastrelle bianche, pavimento in gres porcellanato, lavabo integrato, top in marmo, pareti marroni e porta doccia a battente
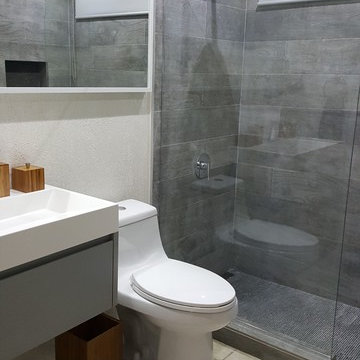
Foto di una piccola stanza da bagno minimalista con ante grigie, doccia aperta, WC monopezzo, piastrelle grigie, piastrelle in gres porcellanato, pareti bianche, pavimento con piastrelle in ceramica, lavabo integrato e top in quarzite
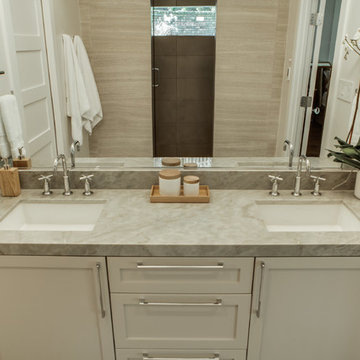
The sea pearl quartzite transitioned into the master bathroom with a spa-like shower and were able to create a space that feels clean and spacious.
Esempio di una stanza da bagno padronale moderna di medie dimensioni con ante in stile shaker, ante grigie, doccia alcova, WC monopezzo, piastrelle beige, piastrelle in pietra, pareti bianche, pavimento con piastrelle in ceramica, lavabo sottopiano e top in quarzite
Esempio di una stanza da bagno padronale moderna di medie dimensioni con ante in stile shaker, ante grigie, doccia alcova, WC monopezzo, piastrelle beige, piastrelle in pietra, pareti bianche, pavimento con piastrelle in ceramica, lavabo sottopiano e top in quarzite
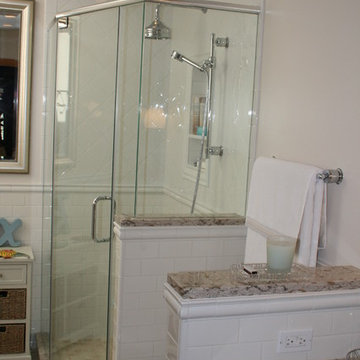
Custom Neo angle shower with heavy glass door.
To learn more about our 55 year tradition in the design/build business and our 2 complete showrooms, visit: http://www.kbmart.netKitchen & Bath Mart
Kitchen & Bath Mart
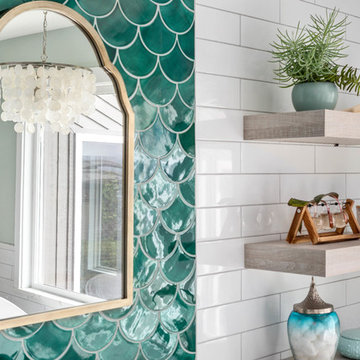
Snowberry Lane Photography
Idee per una grande stanza da bagno padronale costiera con ante grigie, vasca freestanding, doccia alcova, WC monopezzo, piastrelle verdi, piastrelle a mosaico, pareti bianche, pavimento in gres porcellanato, lavabo a bacinella, top in quarzo composito, pavimento grigio, porta doccia a battente e top bianco
Idee per una grande stanza da bagno padronale costiera con ante grigie, vasca freestanding, doccia alcova, WC monopezzo, piastrelle verdi, piastrelle a mosaico, pareti bianche, pavimento in gres porcellanato, lavabo a bacinella, top in quarzo composito, pavimento grigio, porta doccia a battente e top bianco

Idee per una stanza da bagno per bambini stile marino di medie dimensioni con pareti multicolore, pavimento multicolore, ante con riquadro incassato, ante grigie, vasca ad alcova, vasca/doccia, WC monopezzo, lavabo sottopiano, top in superficie solida, doccia con tenda, top bianco, piastrelle bianche, piastrelle diamantate, pavimento in marmo, nicchia, due lavabi, mobile bagno incassato e carta da parati
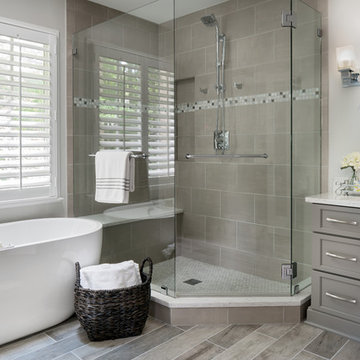
© Deborah Scannell Photography
Foto di una stanza da bagno padronale tradizionale di medie dimensioni con ante con riquadro incassato, ante grigie, vasca freestanding, doccia ad angolo, WC monopezzo, piastrelle grigie, piastrelle in ceramica, pareti bianche, pavimento in gres porcellanato, lavabo sottopiano, top in quarzo composito, pavimento grigio e porta doccia a battente
Foto di una stanza da bagno padronale tradizionale di medie dimensioni con ante con riquadro incassato, ante grigie, vasca freestanding, doccia ad angolo, WC monopezzo, piastrelle grigie, piastrelle in ceramica, pareti bianche, pavimento in gres porcellanato, lavabo sottopiano, top in quarzo composito, pavimento grigio e porta doccia a battente

Vivid Interiors
It all began with an aqua Terrazo tile as the inspiration for -our client's master bathroom transformation. A master suite built for an Edmonds Queen, with walk-in closet, master bathroom, and 2 vanity areas were included. The project also included updates to her powder room and laundry room- which was relocated to the lower level. This allowed us to reframe her master suite area and create a larger, more dramatic, and very functional master bath.
Angled walls made space-planning and reframing a challenging puzzle to solve and we not only had to measure the interior, but the exterior angles as well since we were removing walls. Luckily, the large “wet room” concept met the client’s needs and overcame this obstacle. The new space features a stand-alone tub open showering area, as well as sink vanity, and seated makeup area. Additionally, storage needs were addressed with a wall of cabinetry installed adjacent to the new walk-in closet. A serene color palette and a variety of textures gives this bathroom a spa-like vibe and the aqua highlights repeated in glass accent tiles.
Our client enjoys her choice of a walk-in shower or soaking tub with bubbles in the modernized space. Storage was desperately needed, as you can see from the before photos, so the en-suite closet was designed in a linear wall configuration. The original Terrazo tile was used as the vertical accent in the corner of the shower and on the top of the rounded shower bench. Our client held onto her inspiration tile for years while she saved to create a budget worthy of this project and its amenities. Budget is always a consideration, and here our client chose to spoil herself.
Some unique design features include:
• The angled end of the makeup vanity with shelves for toiletries within easy reach of the tub and hidden view.
• The makeup vanity side lighting, seated counter and a convenient laundry chute
• The free-standing tub is perfectly positioned to create a direct sight-line through the master bedroom to the Puget Sound views beyond.
• Wall-mount waterfall filler and controls at the tub eliminate a bulky floor mount faucet.
• An angled countertop and glass shelving add interest between the sink vanity and closet cabinetry.
• The toilet is tucked out of sight just past the first tall cabinet.
• A glass partition blocks overspray from the shower.
She now enjoys a spa like retreat every day!
Bagni con ante grigie e WC monopezzo - Foto e idee per arredare
12

