Bagni con ante con finitura invecchiata e ante in legno bruno - Foto e idee per arredare
Filtra anche per:
Budget
Ordina per:Popolari oggi
201 - 220 di 124.025 foto
1 di 3

Immagine di una piccola stanza da bagno per bambini contemporanea con ante in legno bruno, vasca da incasso, vasca/doccia, WC sospeso, piastrelle bianche, piastrelle in terracotta, pareti bianche, pavimento in gres porcellanato, lavabo sottopiano, top in marmo, pavimento grigio, porta doccia a battente e top bianco
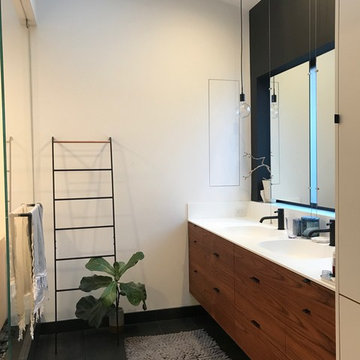
Japanese soaking tub in steam shower
Idee per una stanza da bagno padronale etnica di medie dimensioni con ante lisce, ante in legno bruno, vasca giapponese, zona vasca/doccia separata, WC monopezzo, piastrelle bianche, pareti bianche, pavimento con piastrelle di ciottoli, lavabo integrato, top in cemento, pavimento beige, doccia aperta e top bianco
Idee per una stanza da bagno padronale etnica di medie dimensioni con ante lisce, ante in legno bruno, vasca giapponese, zona vasca/doccia separata, WC monopezzo, piastrelle bianche, pareti bianche, pavimento con piastrelle di ciottoli, lavabo integrato, top in cemento, pavimento beige, doccia aperta e top bianco

Green and pink guest bathroom with green metro tiles. brass hardware and pink sink.
Foto di una grande stanza da bagno padronale bohémian con ante in legno bruno, vasca freestanding, doccia aperta, piastrelle verdi, piastrelle in ceramica, pareti rosa, pavimento in marmo, lavabo a bacinella, top in marmo, pavimento grigio, doccia aperta e top bianco
Foto di una grande stanza da bagno padronale bohémian con ante in legno bruno, vasca freestanding, doccia aperta, piastrelle verdi, piastrelle in ceramica, pareti rosa, pavimento in marmo, lavabo a bacinella, top in marmo, pavimento grigio, doccia aperta e top bianco
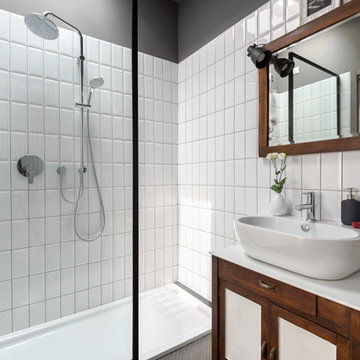
Photography: @angelitabonetti / @monadvisual
Styling: @alessandrachiarelli
Ispirazione per una stanza da bagno con doccia industriale di medie dimensioni con ante in stile shaker, ante in legno bruno, doccia aperta, piastrelle bianche, piastrelle diamantate, pareti grigie, pavimento in gres porcellanato, lavabo a colonna, top in legno, pavimento grigio, doccia aperta e top bianco
Ispirazione per una stanza da bagno con doccia industriale di medie dimensioni con ante in stile shaker, ante in legno bruno, doccia aperta, piastrelle bianche, piastrelle diamantate, pareti grigie, pavimento in gres porcellanato, lavabo a colonna, top in legno, pavimento grigio, doccia aperta e top bianco

We designed these custom cabinets in a walnut finish and mixed many different materials on purpose... wood, chrome, metal, porcelain. They all add so much interest together.
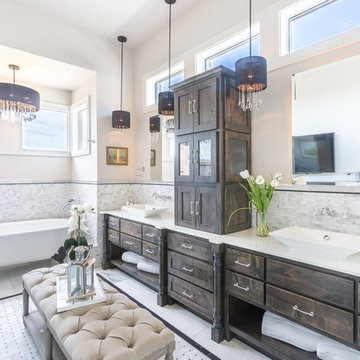
John Bishop
Esempio di una stanza da bagno padronale stile shabby con ante in legno bruno, vasca con piedi a zampa di leone, piastrelle multicolore, piastrelle a mosaico, pareti bianche, lavabo a bacinella, pavimento multicolore, top bianco e ante lisce
Esempio di una stanza da bagno padronale stile shabby con ante in legno bruno, vasca con piedi a zampa di leone, piastrelle multicolore, piastrelle a mosaico, pareti bianche, lavabo a bacinella, pavimento multicolore, top bianco e ante lisce

The master bath was part of the additions added to the house in the late 1960s by noted Arizona architect Bennie Gonzales during his period of ownership of the house. Originally lit only by skylights, additional windows were added to balance the light and brighten the space, A wet room concept with undermount tub, dual showers and door/window unit (fabricated from aluminum) complete with ventilating transom, transformed the narrow space. A heated floor, dual copper farmhouse sinks, heated towel rack, and illuminated spa mirrors are among the comforting touches that compliment the space.
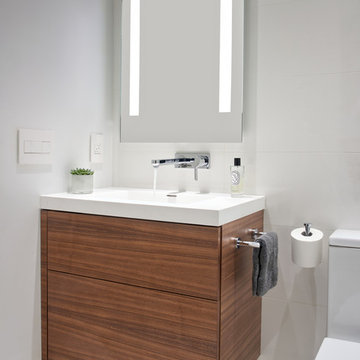
We were asked to create a very elegant master bathroom in this period 70's residence. We left many of the adjacent elements and finishes in place but created an entirely new aesthetic in the bathroom and dressing area. Four wing walls of low-iron glass are used in conjunction with the dramatic rear wall of Italian marble, beautifully book matched. Floors are 30 X 30 porcelain tiles. The pair of medicine cabinets left up to revel ample storage within the deep cabinets. Walnut cabinetry is custom designed by our studio. The skylight features a completely concealed shade which blocks out the sunlight completely, for those weekend days when you might want to sleep in late.
A more modest bathroom on the first level serves the guest bedroom and dinner guests.
Photos © John Sutton Photography
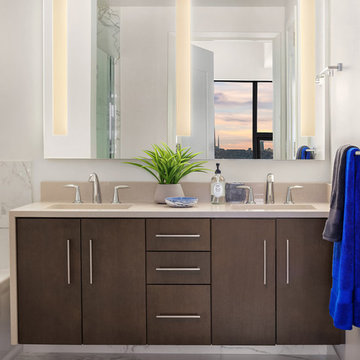
We designed this modern bathroom to cohesively flow with the rest of the home. Modern art and a charming houseplant bring color into the space, while the white marble, floating cabinets, and sleek sconce lighting keep the bathroom looking clean and modern.
Designed by Michelle Yorke Interiors who also serves Seattle as well as Seattle's Eastside suburbs from Mercer Island all the way through Cle Elum.
For more about Michelle Yorke, click here: https://michelleyorkedesign.com/
To learn more about this project, click here: https://michelleyorkedesign.com/lincoln-tower-high-rise/
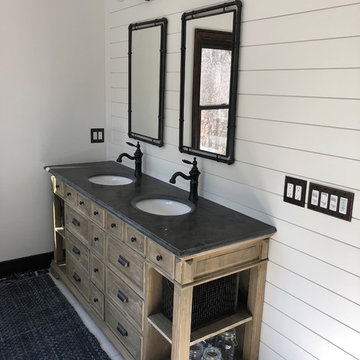
Becky Vander Maten
Esempio di una stanza da bagno padronale country di medie dimensioni con consolle stile comò, ante con finitura invecchiata, vasca freestanding, doccia ad angolo, WC monopezzo, piastrelle bianche, piastrelle a mosaico, pareti beige, pavimento con piastrelle in ceramica, lavabo a colonna, top in granito, pavimento beige e porta doccia a battente
Esempio di una stanza da bagno padronale country di medie dimensioni con consolle stile comò, ante con finitura invecchiata, vasca freestanding, doccia ad angolo, WC monopezzo, piastrelle bianche, piastrelle a mosaico, pareti beige, pavimento con piastrelle in ceramica, lavabo a colonna, top in granito, pavimento beige e porta doccia a battente

Designer: Vanessa Cook
Photographer: Tom Roe
Esempio di una piccola stanza da bagno con doccia industriale con ante lisce, ante in legno bruno, piastrelle grigie, piastrelle in gres porcellanato, pavimento in gres porcellanato, lavabo integrato, top in superficie solida, pavimento grigio, doccia aperta, doccia ad angolo e pareti grigie
Esempio di una piccola stanza da bagno con doccia industriale con ante lisce, ante in legno bruno, piastrelle grigie, piastrelle in gres porcellanato, pavimento in gres porcellanato, lavabo integrato, top in superficie solida, pavimento grigio, doccia aperta, doccia ad angolo e pareti grigie

Esempio di un piccolo bagno di servizio minimal con consolle stile comò, ante in legno bruno, piastrelle marroni, pareti marroni, lavabo a bacinella, top in legno e pavimento grigio

This beautiful transitional powder room with wainscot paneling and wallpaper was transformed from a 1990's raspberry pink and ornate room. The space now breathes and feels so much larger. The vanity was a custom piece using an old chest of drawers. We removed the feet and added the custom metal base. The original hardware was then painted to match the base.
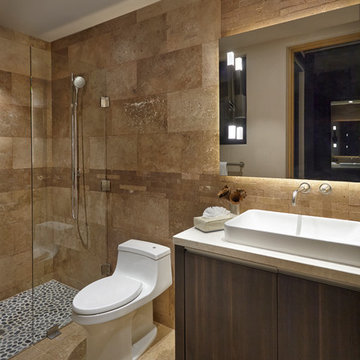
Robin Stancliff
Esempio di una grande stanza da bagno padronale stile americano con ante lisce, piastrelle di pietra calcarea, pavimento in gres porcellanato, lavabo da incasso, top in pietra calcarea, doccia aperta, ante in legno bruno, doccia a filo pavimento, piastrelle marroni, pareti marroni, pavimento marrone e top bianco
Esempio di una grande stanza da bagno padronale stile americano con ante lisce, piastrelle di pietra calcarea, pavimento in gres porcellanato, lavabo da incasso, top in pietra calcarea, doccia aperta, ante in legno bruno, doccia a filo pavimento, piastrelle marroni, pareti marroni, pavimento marrone e top bianco

This 1966 contemporary home was completely renovated into a beautiful, functional home with an up-to-date floor plan more fitting for the way families live today. Removing all of the existing kitchen walls created the open concept floor plan. Adding an addition to the back of the house extended the family room. The first floor was also reconfigured to add a mudroom/laundry room and the first floor powder room was transformed into a full bath. A true master suite with spa inspired bath and walk-in closet was made possible by reconfiguring the existing space and adding an addition to the front of the house.
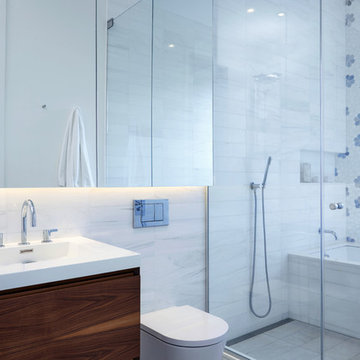
Idee per una stanza da bagno design con ante lisce, ante in legno bruno, vasca sottopiano, zona vasca/doccia separata, WC sospeso, piastrelle blu, piastrelle bianche, pareti bianche, lavabo integrato, pavimento bianco e porta doccia a battente
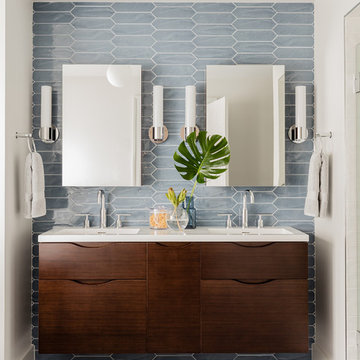
Michael J. Lee Photography
Idee per una stanza da bagno padronale minimal con ante lisce, ante in legno bruno, vasca freestanding, doccia alcova, piastrelle blu e pavimento grigio
Idee per una stanza da bagno padronale minimal con ante lisce, ante in legno bruno, vasca freestanding, doccia alcova, piastrelle blu e pavimento grigio

Esempio di una grande stanza da bagno padronale design con ante con riquadro incassato, ante in legno bruno, vasca ad alcova, zona vasca/doccia separata, pareti grigie, pavimento in marmo, lavabo sottopiano, top in quarzo composito, pavimento nero, porta doccia scorrevole e top bianco
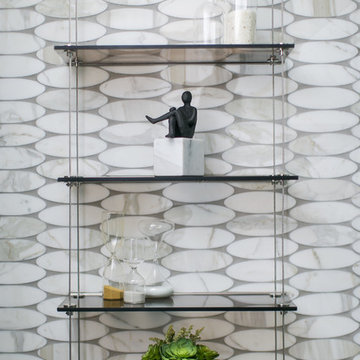
Making small spaces count.
In this tiny Guest Bathroom, Interior Designer Rebecca Robeson works magic with her selections of fixtures, finishes and hardware to visually enlarge the room.
Selecting magnificent white marble pieces, laser cut in an oval shape and placed horizontally, Rebecca chose grey grout to surround each piece, giving it an embedded look. Carrying the feature wall from the toilet on into the back wall of the shower, this once tiny bathroom (painted red) gets a new lease on life!
Rebecca’s creative solution to the lack of usable surface space was to design a custom ceiling mounted shelving unit above the toilet. Shown here, it's used for well-appointed accessory pieces but when necessary, can also serve the functional needs of guests for makeup bags, shaving kits, perfume and toiletries.
Smoked glass shelves hang on stainless steel cables, suspended from the ceiling.
Earthwood Custom Remodeling, Inc.
Exquisite Kitchen Design
Tech Lighting - Black Whale Lighting
Photos by Ryan Garvin Photography
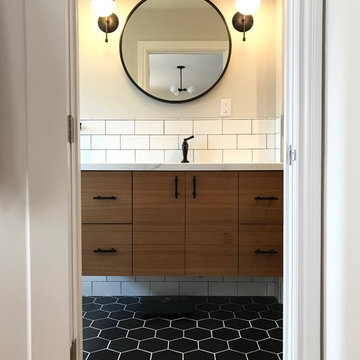
Main master bathroom vanity, an addition and remodel fit into the previous original closet for the master bedroom.
Ispirazione per una piccola stanza da bagno padronale moderna con ante lisce, ante in legno bruno, doccia aperta, WC sospeso, piastrelle bianche, piastrelle in ceramica, pareti beige, pavimento con piastrelle in ceramica, lavabo sottopiano, top in quarzo composito, pavimento nero e porta doccia a battente
Ispirazione per una piccola stanza da bagno padronale moderna con ante lisce, ante in legno bruno, doccia aperta, WC sospeso, piastrelle bianche, piastrelle in ceramica, pareti beige, pavimento con piastrelle in ceramica, lavabo sottopiano, top in quarzo composito, pavimento nero e porta doccia a battente
Bagni con ante con finitura invecchiata e ante in legno bruno - Foto e idee per arredare
11

