Bagni ampi con pareti blu - Foto e idee per arredare
Filtra anche per:
Budget
Ordina per:Popolari oggi
181 - 200 di 1.006 foto
1 di 3
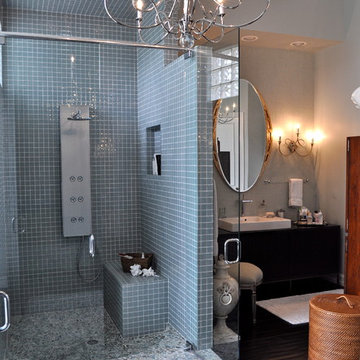
HIs and hers shower stalls are connected by a pebble tile path.
Ispirazione per un'ampia stanza da bagno padronale moderna con consolle stile comò, ante in legno bruno, top in legno, doccia a filo pavimento, piastrelle blu, piastrelle di ciottoli, pareti blu e pavimento con piastrelle di ciottoli
Ispirazione per un'ampia stanza da bagno padronale moderna con consolle stile comò, ante in legno bruno, top in legno, doccia a filo pavimento, piastrelle blu, piastrelle di ciottoli, pareti blu e pavimento con piastrelle di ciottoli
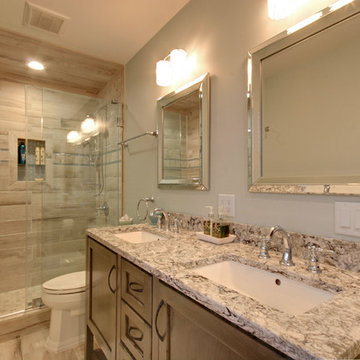
-Cabinets: HAAS, Cherry wood species with a Barnwood Stain and Shakertown – V door style
-Berenson cabinetry hardware 9425-4055
-Flooring: SHAW Napa Plank 6x24 tiles for floor and shower surround Niche tiles are SHAW Napa Plank 2 x 21 with GLAZZIO Crystal Morning mist accent/Silverado Power group
-Countertops: Cambria Quartz Berwyn on sink in bathroom
Vicostone Onyx White Polished in laundry area, desk and master closet
-Shiplap: custom white washed tongue and grove pine
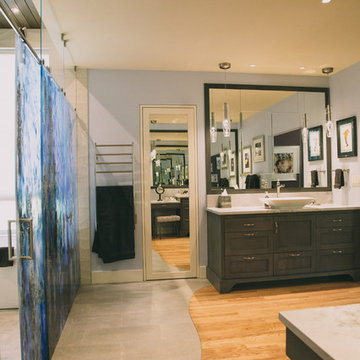
Photography: Schweitzer Creative
Idee per un'ampia stanza da bagno padronale contemporanea con ante in stile shaker, ante in legno bruno, vasca freestanding, zona vasca/doccia separata, WC monopezzo, piastrelle blu, piastrelle in gres porcellanato, pareti blu, pavimento in legno massello medio, lavabo a bacinella, top in quarzite, pavimento grigio e porta doccia scorrevole
Idee per un'ampia stanza da bagno padronale contemporanea con ante in stile shaker, ante in legno bruno, vasca freestanding, zona vasca/doccia separata, WC monopezzo, piastrelle blu, piastrelle in gres porcellanato, pareti blu, pavimento in legno massello medio, lavabo a bacinella, top in quarzite, pavimento grigio e porta doccia scorrevole
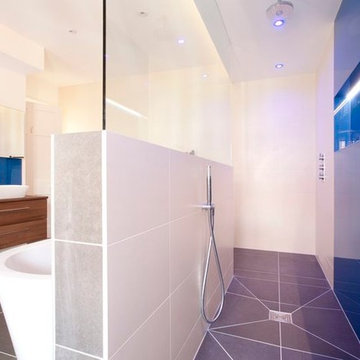
Large contemporary master bathroom with double showers and vanity units and freestanding bath with several light features. Photos: Fraser Marr
Immagine di un'ampia stanza da bagno padronale minimal con lavabo a bacinella, ante lisce, ante in legno scuro, top in vetro, vasca freestanding, doccia doppia, WC a due pezzi, piastrelle marroni, piastrelle in gres porcellanato, pareti blu e pavimento in gres porcellanato
Immagine di un'ampia stanza da bagno padronale minimal con lavabo a bacinella, ante lisce, ante in legno scuro, top in vetro, vasca freestanding, doccia doppia, WC a due pezzi, piastrelle marroni, piastrelle in gres porcellanato, pareti blu e pavimento in gres porcellanato
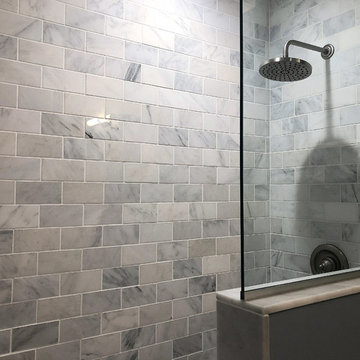
This bathroom was originally separated by a wall between the toilet and vanity. We removed the wall to combine the space which afforded the customer a larger vanity size, from 30 inches to 42 inches long. We also removed the original bulk head above the shower which allowed the shower to extend to the ceiling completely. The customer chose marble subway tile for the shower walls, marble herringbone tile for the shower floor and as an accent in the shower niche, and marble sills for the shower entry and encasing the pony wall. The floor is gray oblong ceramic tiles which were finished with marble baseboard.
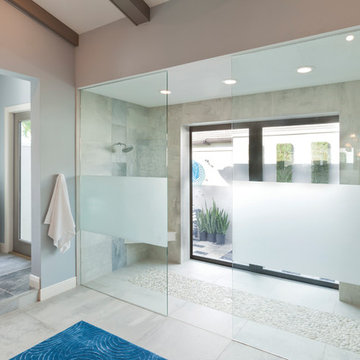
A Distinctly Contemporary West Indies
4 BEDROOMS | 4 BATHS | 3 CAR GARAGE | 3,744 SF
The Milina is one of John Cannon Home’s most contemporary homes to date, featuring a well-balanced floor plan filled with character, color and light. Oversized wood and gold chandeliers add a touch of glamour, accent pieces are in creamy beige and Cerulean blue. Disappearing glass walls transition the great room to the expansive outdoor entertaining spaces. The Milina’s dining room and contemporary kitchen are warm and congenial. Sited on one side of the home, the master suite with outdoor courtroom shower is a sensual
retreat. Gene Pollux Photography
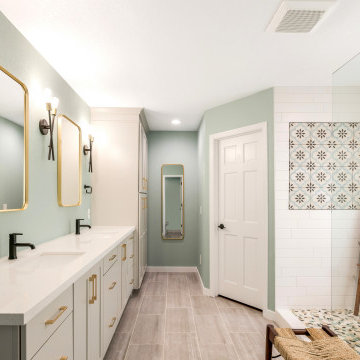
Raenelle & Adi were in need of a remodeling their dated master bathroom.
They have plans to remodel different areas of their home, and decided to start with the master bathroom. They were looking to create a modern space with an elegant and functional layout.
Our team enjoyed working with them and we are looking to help them with their remodeling projects.
The master bath had a complete renovation and everything was removed, except for the closet and window. We built a custom tile shower with a raised dry-off area, installed new shaker-style cabinets including a large linen Cabinet for more storage.
They chose Waypoint 410 Harbor cabinets, and new porcelain tile for the flooring called Cemento Cassero Grigio 12x24".
We removed the bathtub, and used Smooth White Matte 4x24" Ceramic Tile on the wall to give it the look of shiplap, Artisan Conte Porcelain Tile 8 x8" for the wall niche, and Hemisphere Unglazed Sliced Pebble Mosaic in Seaside for the shower floor.
They also asked us to install a Delta Rain Showerhead, a Delta Trinsic Monitor 17 series diverter valve, and a frameless glass enclosure with no door. This gives the bathroom a very open feeling.
The new vanity includes Della Terra Oceana Quartz countertop to go along with the beachy feel of the bathroom.
Rectangle bathroom under-mount sinks, 2 Delta Trinsic single hole faucets, 2 Kohler Essential 34 x 22” rectangle mirrors, and 3 Nuvo Lighting Intention 7” bathroom sconce vanity lights.
MIxing the black and gold gives the bathroom a n updated elegant look.
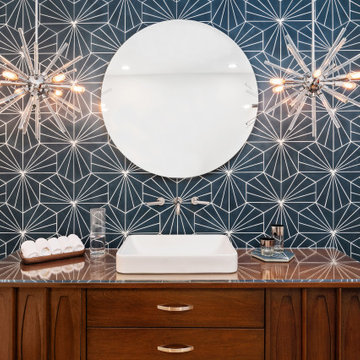
Foto di un'ampia stanza da bagno moderna con consolle stile comò, ante in legno bruno, WC monopezzo, piastrelle blu, piastrelle di vetro, pareti blu, pavimento alla veneziana, lavabo a bacinella, top in vetro, pavimento beige, porta doccia a battente, top bianco, un lavabo e mobile bagno sospeso
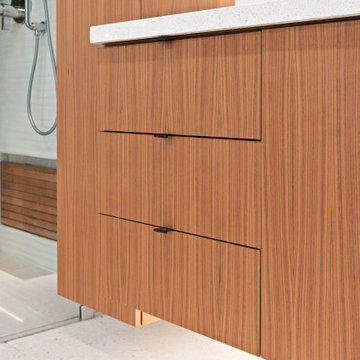
Immagine di un'ampia stanza da bagno padronale moderna con ante lisce, ante in legno scuro, vasca freestanding, zona vasca/doccia separata, WC monopezzo, piastrelle blu, piastrelle in ceramica, pareti blu, pavimento alla veneziana, lavabo sottopiano, top in quarzo composito, pavimento beige, porta doccia a battente, top bianco, panca da doccia, un lavabo e mobile bagno sospeso
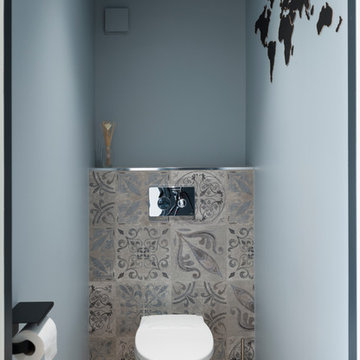
Sandrine rivière
Ispirazione per un ampio bagno di servizio scandinavo con WC sospeso, piastrelle di cemento, pareti blu, parquet chiaro e top bianco
Ispirazione per un ampio bagno di servizio scandinavo con WC sospeso, piastrelle di cemento, pareti blu, parquet chiaro e top bianco
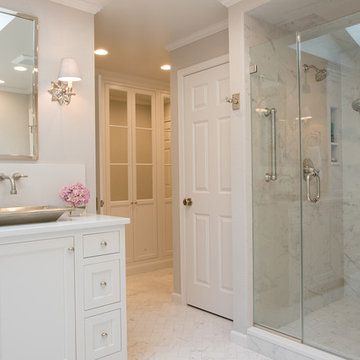
These clients win the award for ‘Most Jarrett Design Projects in One Home’! We consider ourselves extremely fortunate to have been able to work with these kind folks so consistently over the years.
The most recent project features their master bath, a room they have been wanting to tackle for many years. We think it was well worth the wait! It started off as an outdated space with an enormous platform tub open to the bedroom featuring a large round column. The open concept was inspired by island homes long ago, but it was time for some privacy. The water closet, shower and linen closet served the clients well, but the tub and vanities had to be updated with storage improvements desired. The clients also wanted to add organized spaces for clothing, shoes and handbags. Swapping the large tub for a dainty freestanding tub centered on the new window, cleared space for gorgeous his and hers vanities and armoires flanking the tub. The area where the old double vanity existed was transformed into personalized storage closets boasting beautiful custom mirrored doors. The bathroom floors and shower surround were replaced with classic white and grey materials. Handmade vessel sinks and faucets add a rich touch. Soft brass wire doors are the highlight of a freestanding custom armoire created to house handbags adding more convenient storage and beauty to the bedroom. Star sconces, bell jar fixture, wallpaper and window treatments selected by the homeowner with the help of the talented Lisa Abdalla Interiors provide the finishing traditional touches for this sanctuary.
Jacqueline Powell Photography
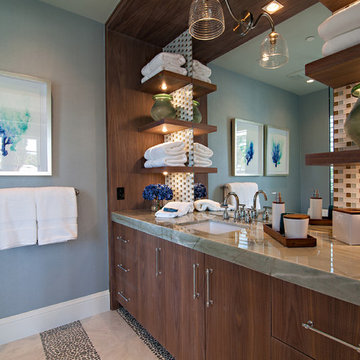
Dean Matthews
Esempio di un'ampia stanza da bagno chic con ante lisce, ante in legno scuro, piastrelle verdi, piastrelle a mosaico, pareti blu, pavimento con piastrelle di ciottoli, lavabo sottopiano e top in marmo
Esempio di un'ampia stanza da bagno chic con ante lisce, ante in legno scuro, piastrelle verdi, piastrelle a mosaico, pareti blu, pavimento con piastrelle di ciottoli, lavabo sottopiano e top in marmo
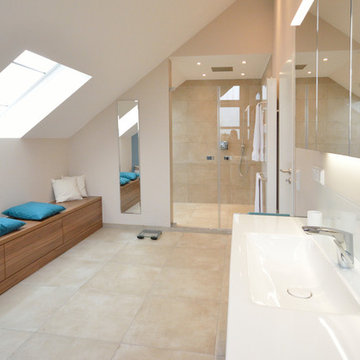
Jeannette Göbel
Foto di un'ampia stanza da bagno padronale minimal con ante in legno scuro, doccia a filo pavimento, WC sospeso, piastrelle beige, piastrelle in ceramica, pareti blu, lavabo rettangolare, pavimento beige, porta doccia a battente, ante lisce e pavimento con piastrelle in ceramica
Foto di un'ampia stanza da bagno padronale minimal con ante in legno scuro, doccia a filo pavimento, WC sospeso, piastrelle beige, piastrelle in ceramica, pareti blu, lavabo rettangolare, pavimento beige, porta doccia a battente, ante lisce e pavimento con piastrelle in ceramica
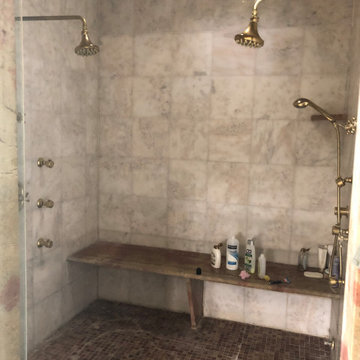
This well used but dreary bathroom was ready for an update but this time, materials were selected that not only looked great but would stand the test of time. The large steam shower (6x6') was like a dark cave with one glass door allowing light. To create a brighter shower space and the feel of an even larger shower, the wall was removed and full glass panels now allowed full sunlight streaming into the shower which avoids the growth of mold and mildew in this newly brighter space which also expands the bathroom by showing all the spaces. Originally the dark shower was permeated with cracks in the marble marble material and bench seat so mold and mildew had a home. The designer specified Porcelain slabs for a carefree un-penetrable material that had fewer grouted seams and added luxury to the new bath. Although Quartz is a hard material and fine to use in a shower, it is not suggested for steam showers because there is some porosity. A free standing bench was fabricated from quartz which works well. A new free
standing, hydrotherapy tub was installed allowing more free space around the tub area and instilling luxury with the use of beautiful marble for the walls and flooring. A lovely crystal chandelier emphasizes the height of the room and the lovely tall window.. Two smaller vanities were replaced by a larger U shaped vanity allotting two corner lazy susan cabinets for storing larger items. The center cabinet was used to store 3 laundry bins that roll out, one for towels and one for his and one for her delicates. Normally this space would be a makeup dressing table but since we were able to design a large one in her closet, she felt laundry bins were more needed in this bathroom. Instead of constructing a closet in the bathroom, the designer suggested an elegant glass front French Armoire to not encumber the space with a wall for the closet.The new bathroom is stunning and stops the heart on entering with all the luxurious amenities.
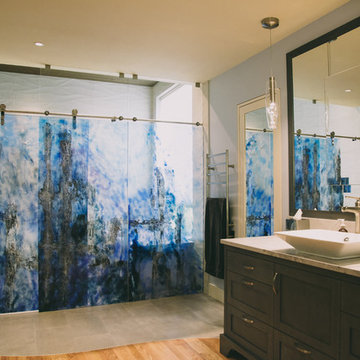
Photography: Schweitzer Creative
Foto di un'ampia stanza da bagno padronale design con ante in stile shaker, ante in legno bruno, vasca freestanding, zona vasca/doccia separata, WC monopezzo, piastrelle blu, piastrelle in gres porcellanato, pareti blu, pavimento in legno massello medio, lavabo a bacinella, top in quarzite, pavimento grigio e porta doccia scorrevole
Foto di un'ampia stanza da bagno padronale design con ante in stile shaker, ante in legno bruno, vasca freestanding, zona vasca/doccia separata, WC monopezzo, piastrelle blu, piastrelle in gres porcellanato, pareti blu, pavimento in legno massello medio, lavabo a bacinella, top in quarzite, pavimento grigio e porta doccia scorrevole
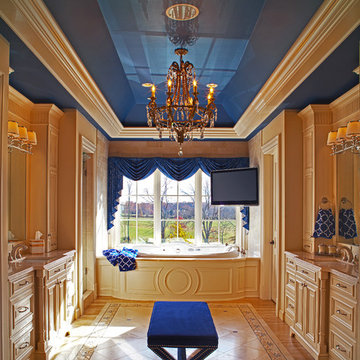
An elegant master bath in cobalt blue. The blue ceiling and gold chandelier are so luxurious together, you'll never want to leave.
Idee per un'ampia stanza da bagno padronale chic con lavabo integrato, ante con bugna sagomata, ante beige, top in marmo, vasca idromassaggio, vasca/doccia, WC monopezzo, piastrelle multicolore, piastrelle in gres porcellanato, pareti blu e pavimento con piastrelle in ceramica
Idee per un'ampia stanza da bagno padronale chic con lavabo integrato, ante con bugna sagomata, ante beige, top in marmo, vasca idromassaggio, vasca/doccia, WC monopezzo, piastrelle multicolore, piastrelle in gres porcellanato, pareti blu e pavimento con piastrelle in ceramica
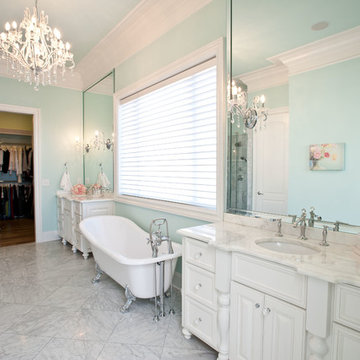
Robert Glover Photography
Immagine di un'ampia stanza da bagno padronale classica con lavabo sottopiano, ante lisce, ante bianche, top in granito, vasca con piedi a zampa di leone, doccia ad angolo, WC monopezzo, piastrelle grigie, piastrelle in gres porcellanato, pareti blu e pavimento in gres porcellanato
Immagine di un'ampia stanza da bagno padronale classica con lavabo sottopiano, ante lisce, ante bianche, top in granito, vasca con piedi a zampa di leone, doccia ad angolo, WC monopezzo, piastrelle grigie, piastrelle in gres porcellanato, pareti blu e pavimento in gres porcellanato
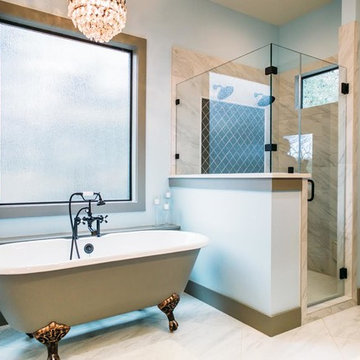
Foto di un'ampia stanza da bagno padronale stile shabby con ante in stile shaker, ante grigie, vasca con piedi a zampa di leone, doccia ad angolo, WC a due pezzi, piastrelle bianche, pareti blu, pavimento in marmo, lavabo da incasso, top in superficie solida, pavimento bianco, porta doccia a battente e piastrelle di marmo
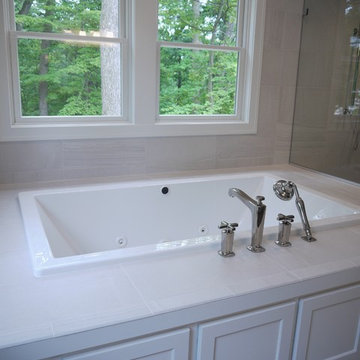
Jim Roberts- Parade Home 2015
Dura Supreme Cabinetry:
Door Style- Kendall Panel Plus
Finish- Antique White With Pewter Glaze
Plumbing Fixtures: Kohler Margaux
Designed by: Nikki Willis
Builder: Jim Roberts
Interior Designer: Rebecca Marvin
Tile Design: Wenke Flooring Design
Photography By: Rebecca Spenelli
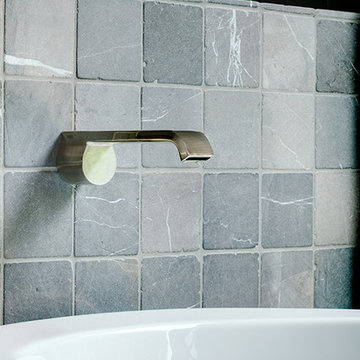
Foto di un'ampia stanza da bagno padronale stile marinaro con ante con bugna sagomata, ante in legno bruno, vasca freestanding, doccia aperta, piastrelle grigie, piastrelle in pietra, pareti blu, pavimento con piastrelle di ciottoli e lavabo sottopiano
Bagni ampi con pareti blu - Foto e idee per arredare
10

