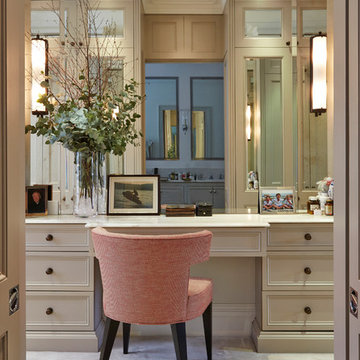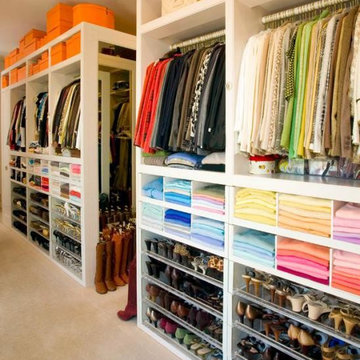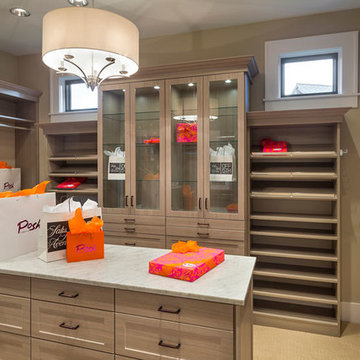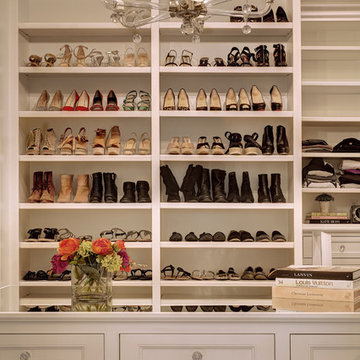Armadi e Cabine Armadio marroni, turchesi
Filtra anche per:
Budget
Ordina per:Popolari oggi
121 - 140 di 57.988 foto
1 di 3
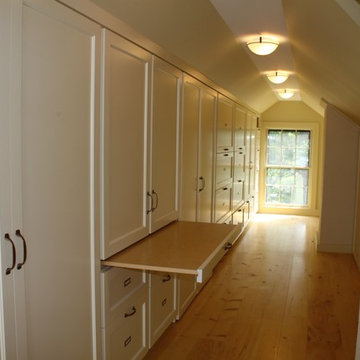
RDS
Idee per una piccola cabina armadio unisex classica con ante bianche e parquet chiaro
Idee per una piccola cabina armadio unisex classica con ante bianche e parquet chiaro
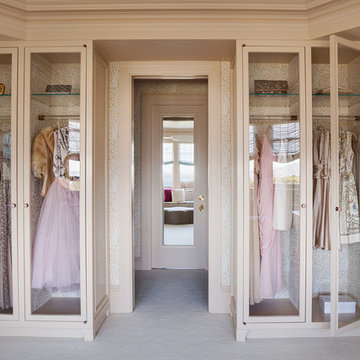
Immagine di un grande spazio per vestirsi per donna classico con ante di vetro, ante beige, moquette e pavimento beige
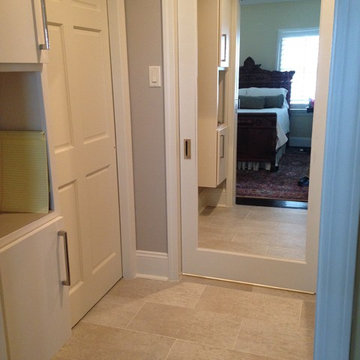
Master Closet vestibule to Master Bath
(Pocket doors closed).
H. H. Furr
Immagine di una piccola cabina armadio unisex minimal con ante grigie e pavimento in gres porcellanato
Immagine di una piccola cabina armadio unisex minimal con ante grigie e pavimento in gres porcellanato
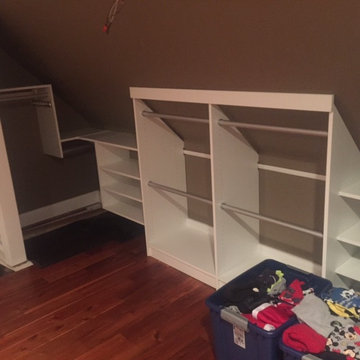
Child's closet under the eaves. Great space for toys and cloething
Esempio di armadi e cabine armadio
Esempio di armadi e cabine armadio
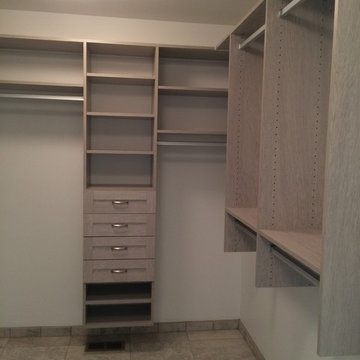
The beauty of California Closets is that it's customized for you but has the flexibility to change as your needs change.
Immagine di una cabina armadio unisex tradizionale di medie dimensioni con ante in stile shaker, ante in legno chiaro e pavimento con piastrelle in ceramica
Immagine di una cabina armadio unisex tradizionale di medie dimensioni con ante in stile shaker, ante in legno chiaro e pavimento con piastrelle in ceramica
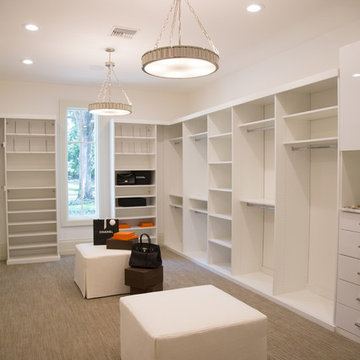
Classic white melamine White Glass doors
Foto di una cabina armadio unisex moderna di medie dimensioni con ante lisce, ante bianche e moquette
Foto di una cabina armadio unisex moderna di medie dimensioni con ante lisce, ante bianche e moquette
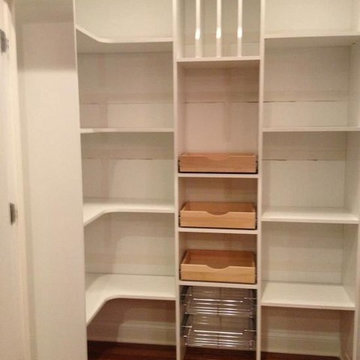
Pantry designed and installed by Hoosier Closets.
Esempio di una cabina armadio unisex chic di medie dimensioni con ante bianche e pavimento in legno massello medio
Esempio di una cabina armadio unisex chic di medie dimensioni con ante bianche e pavimento in legno massello medio
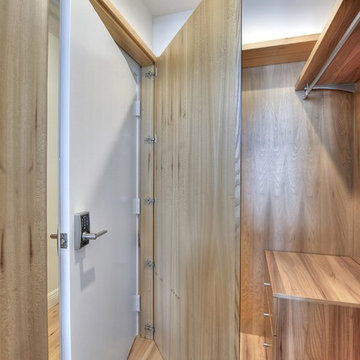
Maggie Barry, photographer
Idee per armadi e cabine armadio design con ante in legno scuro e pavimento in legno massello medio
Idee per armadi e cabine armadio design con ante in legno scuro e pavimento in legno massello medio
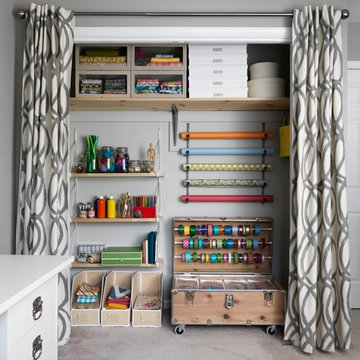
Jonny Valiant
Foto di un armadio o armadio a muro tradizionale con ante in legno chiaro e moquette
Foto di un armadio o armadio a muro tradizionale con ante in legno chiaro e moquette
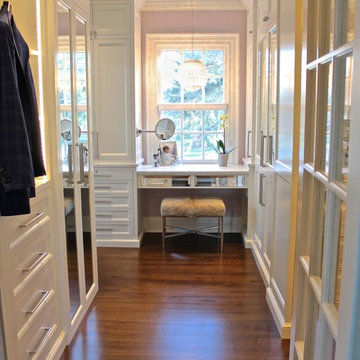
Luxurious Master Walk In Closet
Esempio di una grande cabina armadio unisex minimal con ante con riquadro incassato, ante bianche e parquet scuro
Esempio di una grande cabina armadio unisex minimal con ante con riquadro incassato, ante bianche e parquet scuro
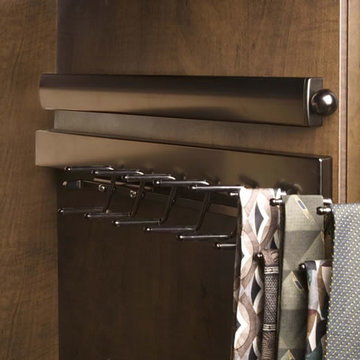
Valet Hanging Rod and Pull Out Tie Rack (Oil Rubbed Bronze)
{Perfection Custom Closets
www.APerfectCloset.com
Chicago, Illinois}
Immagine di un piccolo spazio per vestirsi unisex minimalista
Immagine di un piccolo spazio per vestirsi unisex minimalista
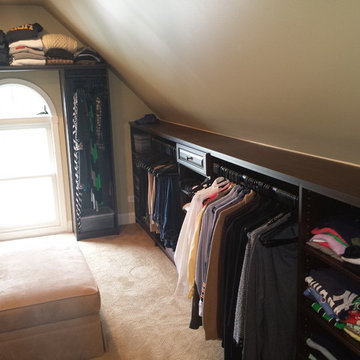
Esempio di una cabina armadio unisex chic di medie dimensioni con ante con bugna sagomata, ante in legno bruno e moquette

The beautiful, old barn on this Topsfield estate was at risk of being demolished. Before approaching Mathew Cummings, the homeowner had met with several architects about the structure, and they had all told her that it needed to be torn down. Thankfully, for the sake of the barn and the owner, Cummings Architects has a long and distinguished history of preserving some of the oldest timber framed homes and barns in the U.S.
Once the homeowner realized that the barn was not only salvageable, but could be transformed into a new living space that was as utilitarian as it was stunning, the design ideas began flowing fast. In the end, the design came together in a way that met all the family’s needs with all the warmth and style you’d expect in such a venerable, old building.
On the ground level of this 200-year old structure, a garage offers ample room for three cars, including one loaded up with kids and groceries. Just off the garage is the mudroom – a large but quaint space with an exposed wood ceiling, custom-built seat with period detailing, and a powder room. The vanity in the powder room features a vanity that was built using salvaged wood and reclaimed bluestone sourced right on the property.
Original, exposed timbers frame an expansive, two-story family room that leads, through classic French doors, to a new deck adjacent to the large, open backyard. On the second floor, salvaged barn doors lead to the master suite which features a bright bedroom and bath as well as a custom walk-in closet with his and hers areas separated by a black walnut island. In the master bath, hand-beaded boards surround a claw-foot tub, the perfect place to relax after a long day.
In addition, the newly restored and renovated barn features a mid-level exercise studio and a children’s playroom that connects to the main house.
From a derelict relic that was slated for demolition to a warmly inviting and beautifully utilitarian living space, this barn has undergone an almost magical transformation to become a beautiful addition and asset to this stately home.
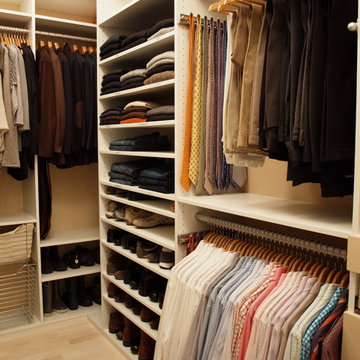
Closet design in collaboration with Transform Closets
Ispirazione per una grande cabina armadio unisex design con ante bianche e parquet chiaro
Ispirazione per una grande cabina armadio unisex design con ante bianche e parquet chiaro
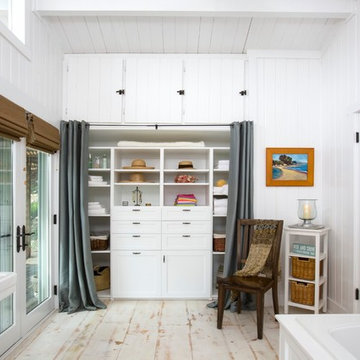
A place for everything and everything in its place! The Master bath closet with adjustable shelves for both beauty and ease of access make this closet a work of art! The Shaker style drawers hold lingerie and accessories while the pull out double hamper make laundry chores a breeze. The material is wood, painted to blend with the cottage bath and fit right in.
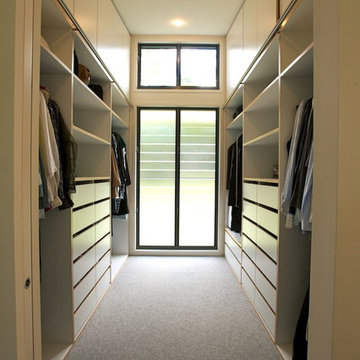
Foto di una cabina armadio unisex design di medie dimensioni con ante bianche, moquette e ante lisce
Armadi e Cabine Armadio marroni, turchesi
7
