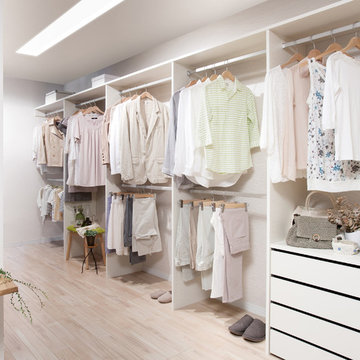Armadi e Cabine Armadio beige
Filtra anche per:
Budget
Ordina per:Popolari oggi
201 - 220 di 4.506 foto
1 di 3
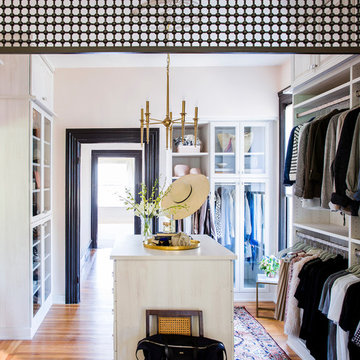
Photography by Thomas Story for Sunset Magazine Sept 2016
Ispirazione per una grande cabina armadio per donna classica con ante di vetro, ante bianche e parquet chiaro
Ispirazione per una grande cabina armadio per donna classica con ante di vetro, ante bianche e parquet chiaro
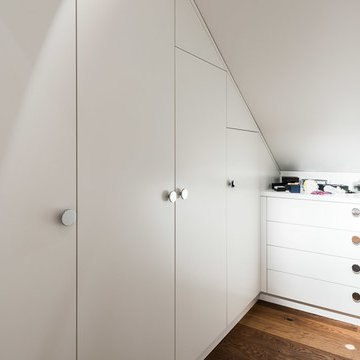
- Ankleidezimmer unter der Dachschräge
- Kleiderschränke an die Dachschräge angepasst
- Schubkästen mit extra tiefen Auszügen um den Stauraum unter der Dachschräge optimal auszunutzen.
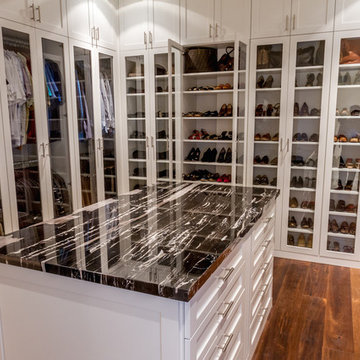
This beautiful walk-in closet by Closet Factory Houston epitomizes organization and features double-hanging clothes rods, shoes shelves and clear glass doors.
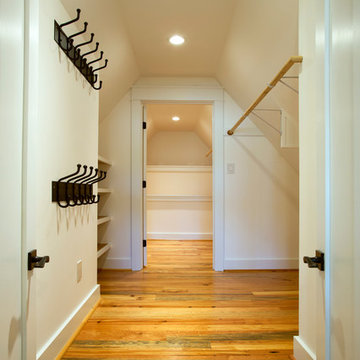
The design of this home was driven by the owners’ desire for a three-bedroom waterfront home that showcased the spectacular views and park-like setting. As nature lovers, they wanted their home to be organic, minimize any environmental impact on the sensitive site and embrace nature.
This unique home is sited on a high ridge with a 45° slope to the water on the right and a deep ravine on the left. The five-acre site is completely wooded and tree preservation was a major emphasis. Very few trees were removed and special care was taken to protect the trees and environment throughout the project. To further minimize disturbance, grades were not changed and the home was designed to take full advantage of the site’s natural topography. Oak from the home site was re-purposed for the mantle, powder room counter and select furniture.
The visually powerful twin pavilions were born from the need for level ground and parking on an otherwise challenging site. Fill dirt excavated from the main home provided the foundation. All structures are anchored with a natural stone base and exterior materials include timber framing, fir ceilings, shingle siding, a partial metal roof and corten steel walls. Stone, wood, metal and glass transition the exterior to the interior and large wood windows flood the home with light and showcase the setting. Interior finishes include reclaimed heart pine floors, Douglas fir trim, dry-stacked stone, rustic cherry cabinets and soapstone counters.
Exterior spaces include a timber-framed porch, stone patio with fire pit and commanding views of the Occoquan reservoir. A second porch overlooks the ravine and a breezeway connects the garage to the home.
Numerous energy-saving features have been incorporated, including LED lighting, on-demand gas water heating and special insulation. Smart technology helps manage and control the entire house.
Greg Hadley Photography
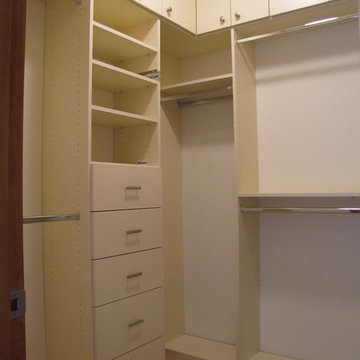
Truly custom closets can create creative storage solutions. Floor to ceiling cabinets utilize every inch of storage. Closed storage behind doors and drawers will keep the small space clutter-free.
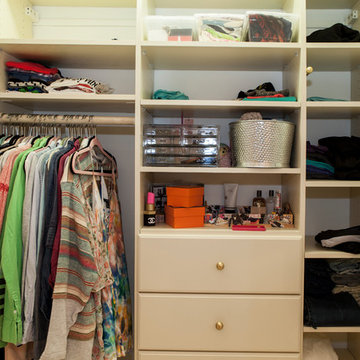
This elegant Teen bedroom is rich in detail and textures.
Phenomenal closet system is the envy of any teen.
This home was featured in Philadelphia Magazine August 2014 issue to showcase its beauty and excellence.
RUDLOFF Custom Builders, is a residential construction company that connects with clients early in the design phase to ensure every detail of your project is captured just as you imagined. RUDLOFF Custom Builders will create the project of your dreams that is executed by on-site project managers and skilled craftsman, while creating lifetime client relationships that are build on trust and integrity.
We are a full service, certified remodeling company that covers all of the Philadelphia suburban area including West Chester, Gladwynne, Malvern, Wayne, Haverford and more.
As a 6 time Best of Houzz winner, we look forward to working with you on your next project.
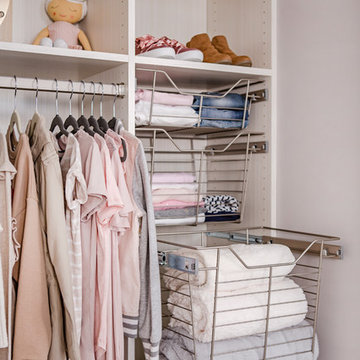
Wire baskets are perfect for organizing a young girl's room and add a modern look to the closet.
Ispirazione per un piccolo armadio o armadio a muro per donna moderno con nessun'anta, ante bianche, moquette e pavimento grigio
Ispirazione per un piccolo armadio o armadio a muro per donna moderno con nessun'anta, ante bianche, moquette e pavimento grigio
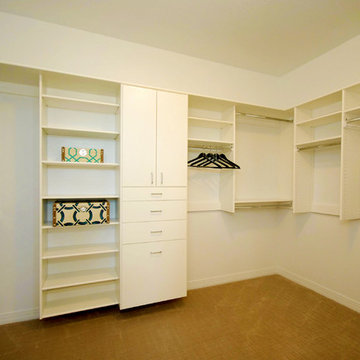
Shea Homes Arizona
Esempio di una grande cabina armadio unisex design con ante lisce, ante bianche e moquette
Esempio di una grande cabina armadio unisex design con ante lisce, ante bianche e moquette
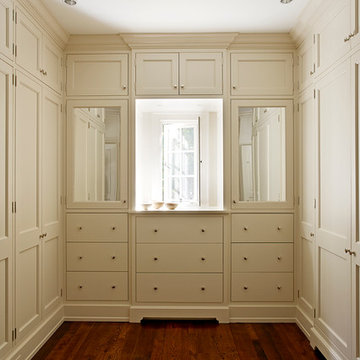
Kip Dawkins Photography
Idee per una cabina armadio tradizionale con ante con riquadro incassato e ante beige
Idee per una cabina armadio tradizionale con ante con riquadro incassato e ante beige
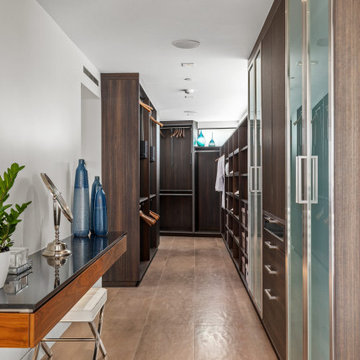
Idee per una cabina armadio unisex design di medie dimensioni con nessun'anta, ante in legno bruno, pavimento con piastrelle in ceramica e pavimento beige

Austin Victorian by Chango & Co.
Architectural Advisement & Interior Design by Chango & Co.
Architecture by William Hablinski
Construction by J Pinnelli Co.
Photography by Sarah Elliott
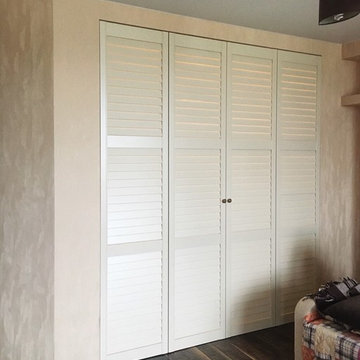
Кошка Франческа изучает новые дверки
Esempio di una grande cabina armadio tradizionale con ante a persiana, ante beige, pavimento in laminato e pavimento marrone
Esempio di una grande cabina armadio tradizionale con ante a persiana, ante beige, pavimento in laminato e pavimento marrone
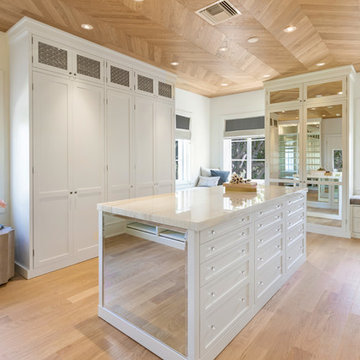
Master Wall Unit and Walk In Closets
Photos captured by AccuTour Official
Idee per un grande spazio per vestirsi unisex tradizionale con ante bianche, parquet chiaro e pavimento beige
Idee per un grande spazio per vestirsi unisex tradizionale con ante bianche, parquet chiaro e pavimento beige
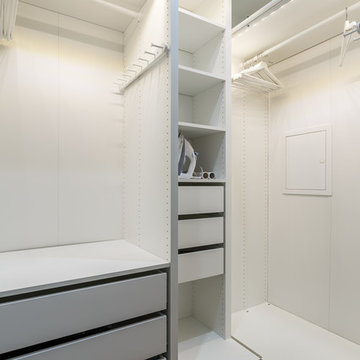
Esempio di una cabina armadio unisex scandinava con ante lisce, ante grigie, pavimento marrone e pavimento in legno massello medio
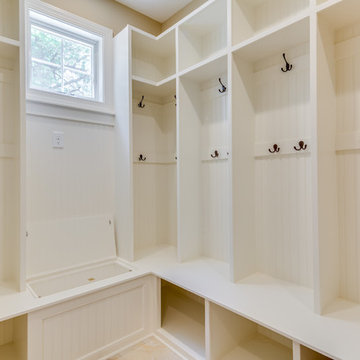
Drop Zone cubbies, right off the Kitchen and Garage area!
Ispirazione per una cabina armadio unisex tradizionale di medie dimensioni con nessun'anta e ante bianche
Ispirazione per una cabina armadio unisex tradizionale di medie dimensioni con nessun'anta e ante bianche
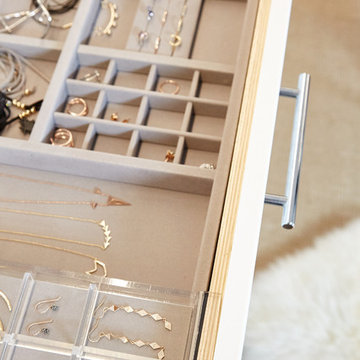
Container Stories Blog
Esempio di una cabina armadio per donna design con ante lisce, ante bianche e moquette
Esempio di una cabina armadio per donna design con ante lisce, ante bianche e moquette
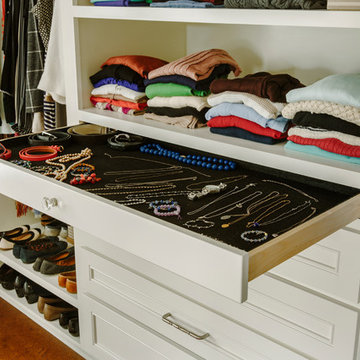
A large and luxurious walk-in closet we designed for this Laurelhurst home. The space is organized to a T, with designated spots for everything and anything - including his and her sides, shoe storage, jewelry storage, and more.
For more about Angela Todd Studios, click here: https://www.angelatoddstudios.com/
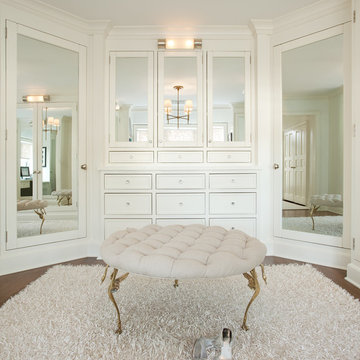
Emily Gilbert Photography
Immagine di un ampio spazio per vestirsi tradizionale con ante bianche e parquet scuro
Immagine di un ampio spazio per vestirsi tradizionale con ante bianche e parquet scuro
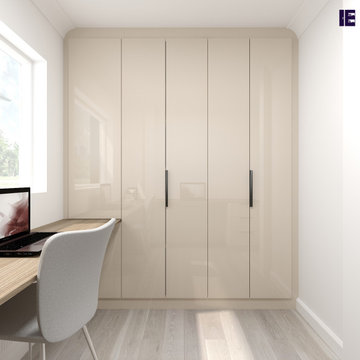
Bifold Wardrobe in cashmere grey beige linen and home office area. To order, call now at 0203 397 8387 & book your Free No-obligation Home Design Visit.
Armadi e Cabine Armadio beige
11
