Home Theatre con parquet chiaro e pavimento in laminato - Foto e idee per arredare
Filtra anche per:
Budget
Ordina per:Popolari oggi
1 - 20 di 1.106 foto
1 di 3
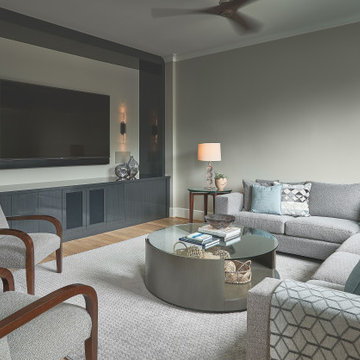
Foto di un home theatre classico di medie dimensioni e chiuso con pareti grigie, parquet chiaro, TV a parete e pavimento beige
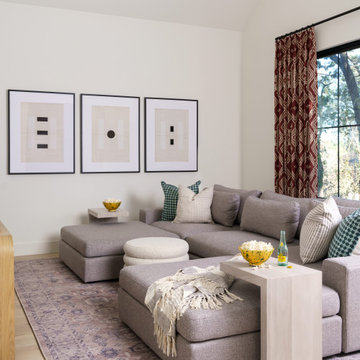
Immagine di un home theatre chic con pareti beige, parquet chiaro e pavimento beige
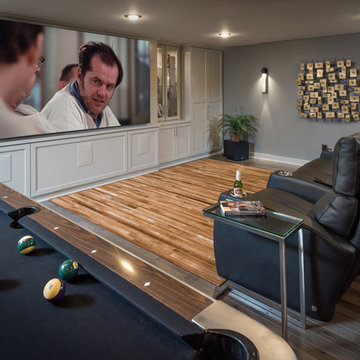
Rick Lee Photography
Esempio di un home theatre chic di medie dimensioni e aperto con pareti grigie, parquet chiaro, parete attrezzata e pavimento marrone
Esempio di un home theatre chic di medie dimensioni e aperto con pareti grigie, parquet chiaro, parete attrezzata e pavimento marrone
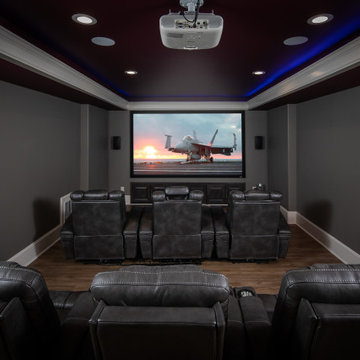
Complete basement design package with full kitchen, tech friendly appliances and quartz countertops. Oversized game room with brick accent wall. Private theater with built in ambient lighting. Full bathroom with custom stand up shower and frameless glass.
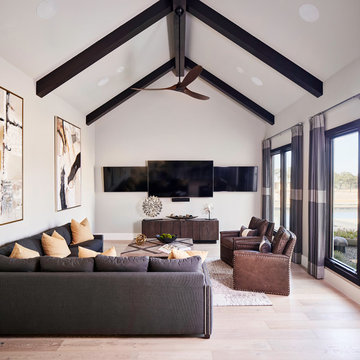
Immagine di un home theatre classico con pareti bianche, parquet chiaro e TV a parete
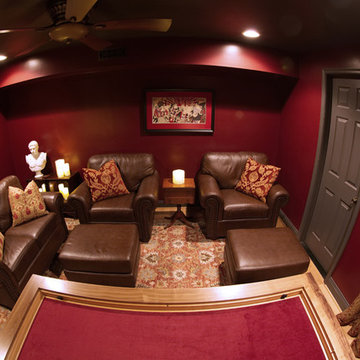
We were asked to rework a small interior room in a Baltimore row home. Client instructed us to use as much of his existing furniture as possible.
Photo Credit mybiglens.com
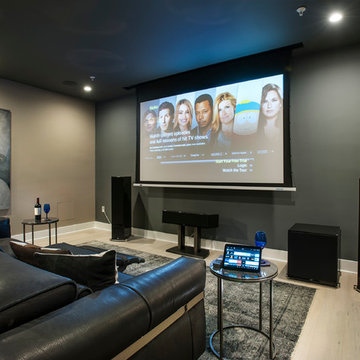
A modern inspired, contemporary town house in Philadelphia's most historic neighborhood. This custom built luxurious home provides state of the art urban living on six levels with all the conveniences of suburban homes. Vertical staking allows for each floor to have its own function, feel, style and purpose, yet they all blend to create a rarely seen home. A six-level elevator makes movement easy throughout. With over 5,000 square feet of usable indoor space and over 1,200 square feet of usable exterior space, this is urban living at its best. Breathtaking 360 degree views from the roof deck with outdoor kitchen and plunge pool makes this home a 365 day a year oasis in the city. Photography by Jay Greene.
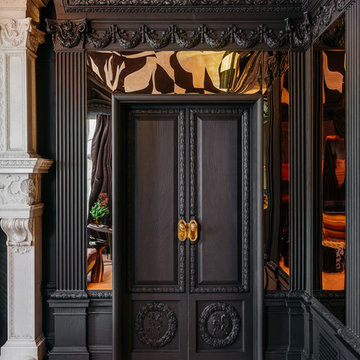
In Recital Room designed by Martin Kobus in the Decorator's Showcase 2019, we used Herringbone Oak Flooring installed with nail and glue installation.
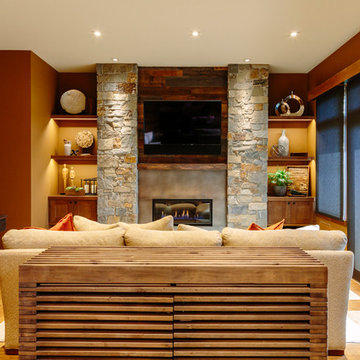
Ispirazione per un home theatre rustico di medie dimensioni e chiuso con pareti marroni, parquet chiaro e TV a parete
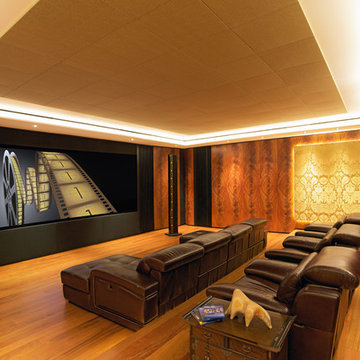
Watching movies at home with your friends and family has long been an important part of our social lives. Imagine that, with our help, the sound and picture can rival that of a commercial theater. The comfort of your own living room is far greater than that of a typical theater. The fridge is much closer. Whether you are needing a simple surround sound system or a fully engineered and dedicated private theater…we are the director.

This family room was originally a large alcove off a hallway. The TV and audio equipment was housed in a laminated 90's style cube array and simply didn't fit the style for the rest of the house. To correct this and make the space more in line with the architecture throughout the house a partition was designed to house a 60" flat panel TV. All equipment with the exception of the DVD player was moved into another space. A 120" screen was concealed in the ceiling beneath the cherry strips added to the ceiling; additionally the whole ceiling appears to be wall board but in fact is fiberglass with a white fabric stretched over it with conceals the 7 speakers located in the ceiling.
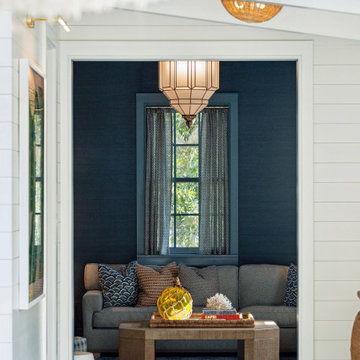
Sneak peek into the theater room off of the hallway game room. This room features white oak flooring, dark teal grasscloth wallpapered walls, vaulted ceiling, decorative lighting and custom sectional couch for ultimate comfort.
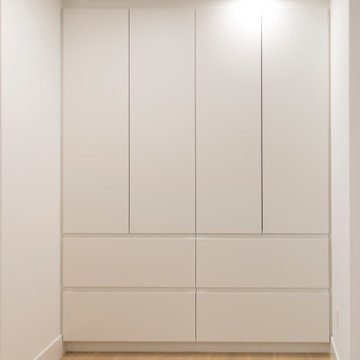
Custom cabinets for home-theater area
Foto di un piccolo home theatre design chiuso con pareti bianche e parquet chiaro
Foto di un piccolo home theatre design chiuso con pareti bianche e parquet chiaro
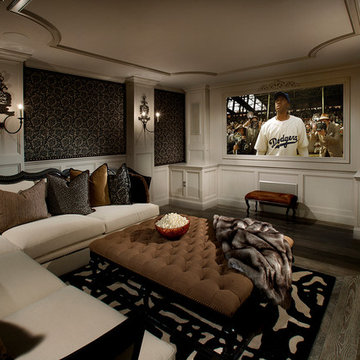
This at-home theater instead of recliners has a large L couch and built-in movie screen.
Idee per un ampio home theatre tradizionale chiuso con pareti beige, pavimento marrone e parquet chiaro
Idee per un ampio home theatre tradizionale chiuso con pareti beige, pavimento marrone e parquet chiaro
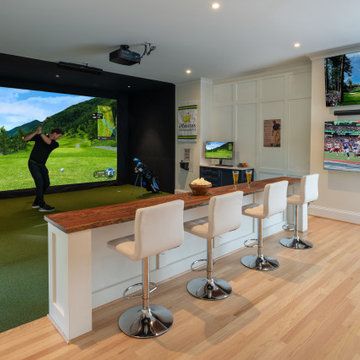
A custom home golf simulator and bar designed for a golf fan.
Ispirazione per un grande home theatre tradizionale chiuso con pareti bianche, parquet chiaro, parete attrezzata e pavimento verde
Ispirazione per un grande home theatre tradizionale chiuso con pareti bianche, parquet chiaro, parete attrezzata e pavimento verde
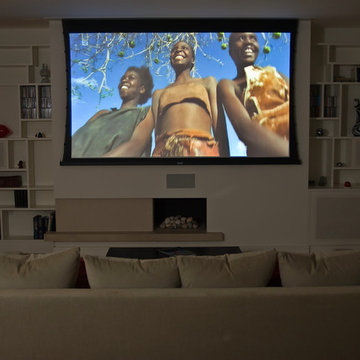
Julien Decharne
Idee per un grande home theatre minimal aperto con pareti beige, schermo di proiezione e parquet chiaro
Idee per un grande home theatre minimal aperto con pareti beige, schermo di proiezione e parquet chiaro
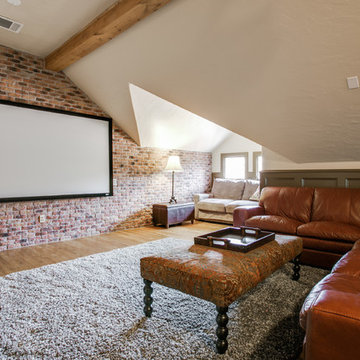
Shoot2Sel
Ispirazione per un home theatre classico di medie dimensioni e chiuso con pareti bianche, parquet chiaro e schermo di proiezione
Ispirazione per un home theatre classico di medie dimensioni e chiuso con pareti bianche, parquet chiaro e schermo di proiezione
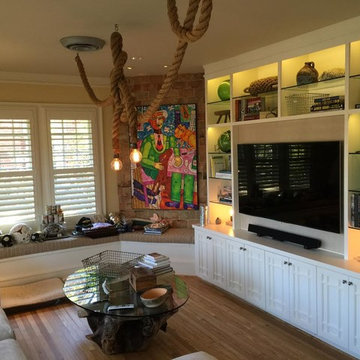
Open for Light and movie watching!
Idee per un piccolo home theatre bohémian chiuso con pareti bianche, parquet chiaro e parete attrezzata
Idee per un piccolo home theatre bohémian chiuso con pareti bianche, parquet chiaro e parete attrezzata
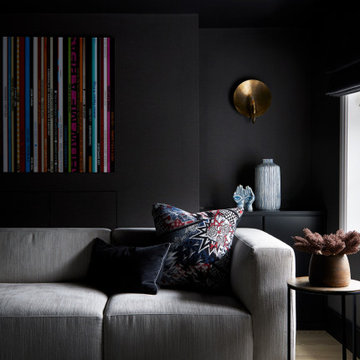
The image reveals a cozy and stylish snug on the lower ground of a home, designed for relaxation and informal comfort. The space is characterized by its moody and sophisticated color palette, with dark walls that create an intimate atmosphere.
A plush, textured sofa invites relaxation and is adorned with an eclectic mix of cushions, including a bold patterned one that adds a splash of color and character to the room. A subtle herringbone pattern on the rug underfoot introduces texture and movement, providing a contrast to the dark tones of the room.
A brass wall sconce with a simple, elegant design offers a warm glow, reflecting off the dark walls to enhance the snug's inviting ambiance. The artwork above the sofa, comprised of colorful spines of vinyl records, injects personality and a sense of fun into the decor, speaking to a love of music or nostalgia.
A ceramic vase and a side table with a vase of dried flowers complement the snug's aesthetic, adding natural elements and a touch of rustic charm. This space is thoughtfully curated to provide a comfortable retreat that is both stylish and personal, ideal for unwinding at the end of the day.
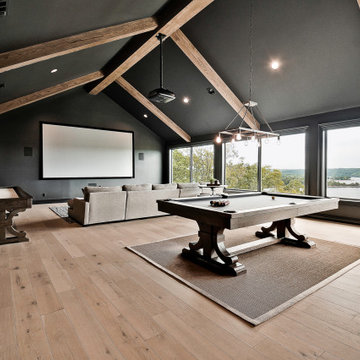
Ispirazione per un ampio home theatre american style aperto con pareti nere, parquet chiaro e schermo di proiezione
Home Theatre con parquet chiaro e pavimento in laminato - Foto e idee per arredare
1