Home Theatre con moquette - Foto e idee per arredare
Filtra anche per:
Budget
Ordina per:Popolari oggi
1 - 20 di 11.745 foto
1 di 2
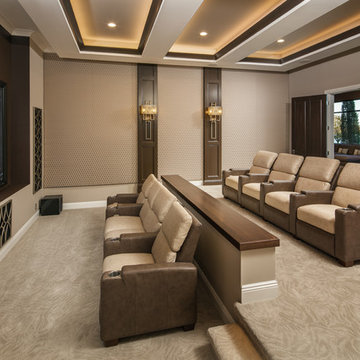
Esempio di un grande home theatre contemporaneo aperto con pareti beige, moquette, schermo di proiezione e pavimento beige
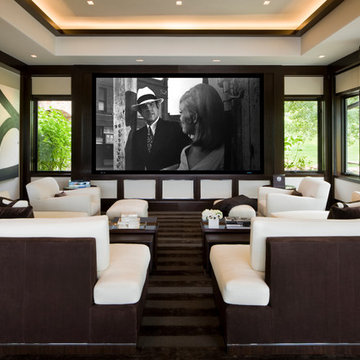
Willoughby Way Theatre by Charles Cunniffe Architects http://cunniffe.com/projects/willoughby-way/ Photo by David O. Marlow
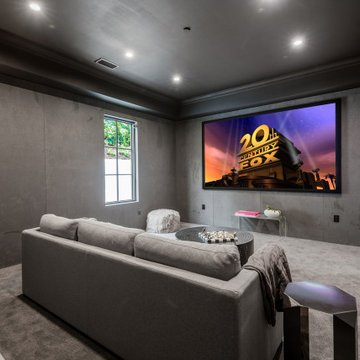
Ispirazione per un home theatre chic chiuso con pareti grigie, moquette, TV a parete e pavimento grigio
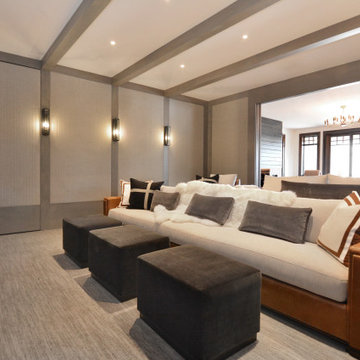
When planning this custom residence, the owners had a clear vision – to create an inviting home for their family, with plenty of opportunities to entertain, play, and relax and unwind. They asked for an interior that was approachable and rugged, with an aesthetic that would stand the test of time. Amy Carman Design was tasked with designing all of the millwork, custom cabinetry and interior architecture throughout, including a private theater, lower level bar, game room and a sport court. A materials palette of reclaimed barn wood, gray-washed oak, natural stone, black windows, handmade and vintage-inspired tile, and a mix of white and stained woodwork help set the stage for the furnishings. This down-to-earth vibe carries through to every piece of furniture, artwork, light fixture and textile in the home, creating an overall sense of warmth and authenticity.
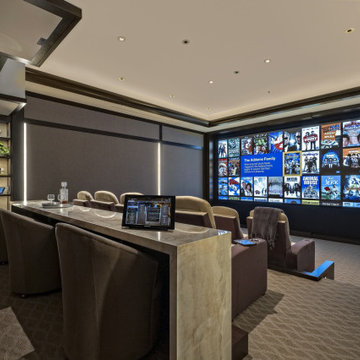
State-of-the-art home theater environment featuring a sound isolated room, a 227” 2.40:1 aspect ratio screen illuminated by a dual laser projection system, and an 11.2.4 immersive audio system delivering an outstanding movie AND music experience. The control system simplifies extremely unique customer requirements such as a dual screen mode to enable watching two A/V sources simultaneously – one heard through the audio system, and the second through headphones. Granular lighting control provides zones to support movie playback, game-room style usage, and an intimate reading and music environment.
The room was built from the ground up as “floating” room featuring a custom engineered isolation system, floating concrete floor, and unique speaker placement system. Designed by industry renowned acoustician Russ Berger, the room’s noise floor measured quieter than a typical recording studio and produces a pinpoint accurate reference audio experience. Powered by a 20kW RoseWater HUB20, electrical noise and potential power interruptions are completely eliminated. The audio system is driven by 11.1kW of amplification powering a reference speaker system. Every detail from structural to mechanical, A/V, lighting, and control was carefully planned and executed by a team of experts whose passion, dedication, and commitment to quality are evident to anyone who experiences it.
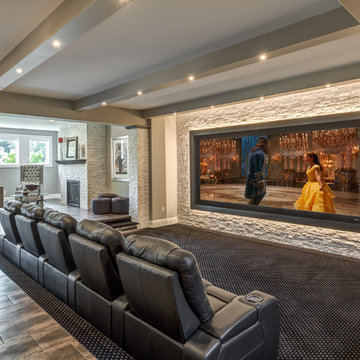
Ispirazione per un home theatre chic aperto con moquette, schermo di proiezione e pavimento multicolore
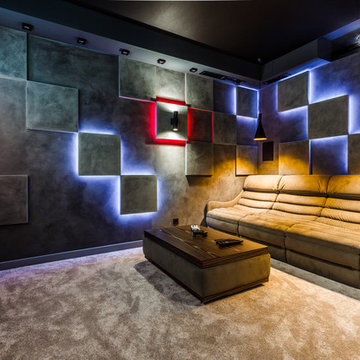
Foto di un home theatre minimal chiuso con pareti grigie, moquette, schermo di proiezione e pavimento grigio
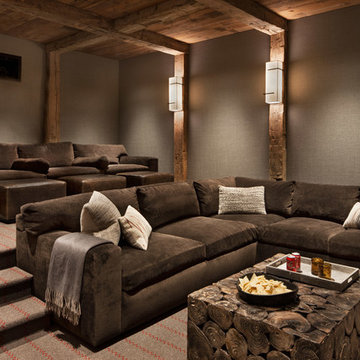
Immagine di un grande home theatre rustico chiuso con pareti grigie, moquette e pavimento grigio
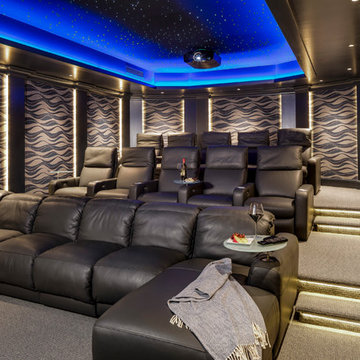
Three rows of deluxe leather seating from Cinematech help make this theater a favorite place to hang out during vacations on Cape Cod. The projector is by Sony.
Greg Premru Photography
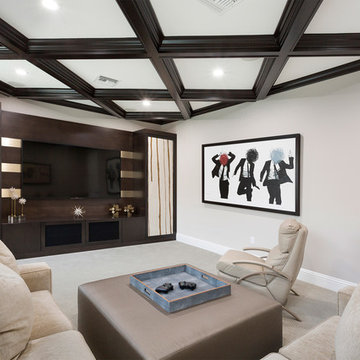
IBI Designs
Immagine di un ampio home theatre design aperto con pareti beige, moquette, parete attrezzata e pavimento beige
Immagine di un ampio home theatre design aperto con pareti beige, moquette, parete attrezzata e pavimento beige

The theater scope included both a projection system and a multi-TV video wall. The projection system is an Epson 1080p projector on a Stewart Cima motorized screen. To achieve the homeowner’s requirement to switch between one large video program and five smaller displays for sports viewing. The smaller displays are comprised of a 75” Samsung 4K smart TV flanked by two 50” Samsung 4K displays on each side for a total of 5 possible independent video programs. These smart TVs and the projection system video are managed through a Control4 touchscreen and video routing is achieved through an Atlona 4K HDMI switching system.
Unlike the client’s 7.1 theater at his primary residence, the hunting lodge theater was to be a Dolby Atmos 7.1.2 system. The speaker system was to be a Bowers & Wilkins CT7 system for the main speakers and use CI600 series for surround and Atmos speakers. CT7 15” subwoofers with matched amplifier were selected to bring a level of bass response to the room that the client had not experienced in his primary residence. The CT speaker system and subwoofers were concealed with a false front wall and concealed behind acoustically transparent cloth.
Some degree of wall treatment was required but the budget would not allow for a typical snap-track track installation or acoustical analysis. A one-inch absorption panel system was designed for the room and custom trim and room design allowed for stock size panels to be used with minimum custom cuts, allowing for a room to get some treatment in a budget that would normally afford none.
Both the equipment rack and the projector are concealed in a storage room at the back of the theater. The projector is installed into a custom enclosure with a CAV designed and built port-glass window into the theater.
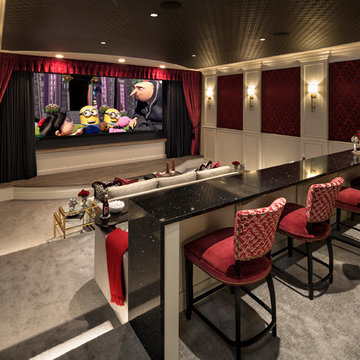
Builder: John Kraemer & Sons | Architecture: Sharratt Design | Landscaping: Yardscapes | Photography: Landmark Photography
Idee per un ampio home theatre tradizionale chiuso con pareti rosse, moquette, schermo di proiezione e pavimento grigio
Idee per un ampio home theatre tradizionale chiuso con pareti rosse, moquette, schermo di proiezione e pavimento grigio
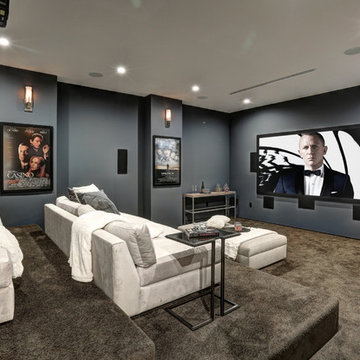
Immagine di un home theatre contemporaneo con pareti grigie, moquette e pavimento grigio
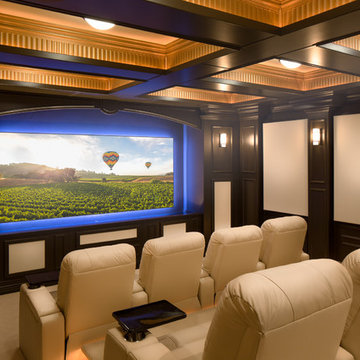
Foto di un home theatre chic chiuso con pareti bianche, moquette, schermo di proiezione e pavimento beige
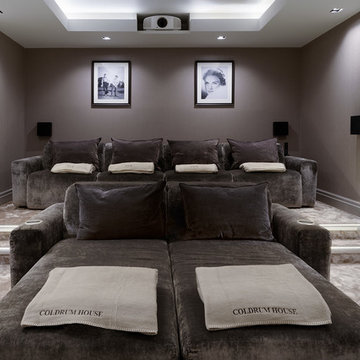
A rather scrumptious home cinema room, using the Cosmopol home theatre seating. All these modules are recliner seats and all the neck rests and legs rests move independently. The front chaise only has electric neck-rests.
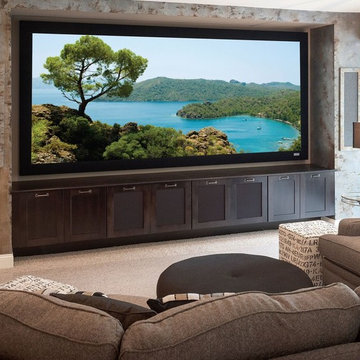
Esempio di un grande home theatre classico aperto con pareti marroni, moquette, TV a parete e pavimento marrone
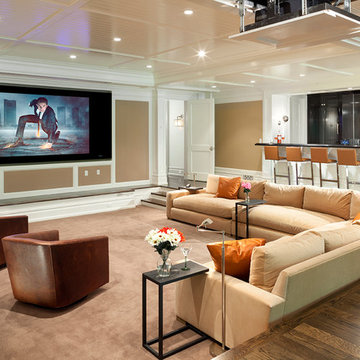
William Psolka, psolka-photo.com
Idee per un home theatre tradizionale con pareti beige, moquette e pavimento beige
Idee per un home theatre tradizionale con pareti beige, moquette e pavimento beige
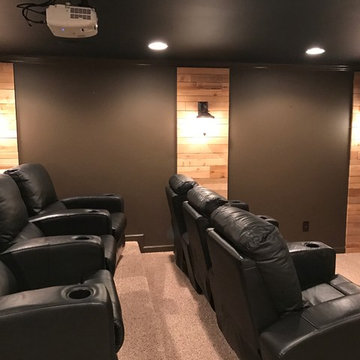
Idee per un grande home theatre industriale chiuso con pareti nere, moquette e schermo di proiezione
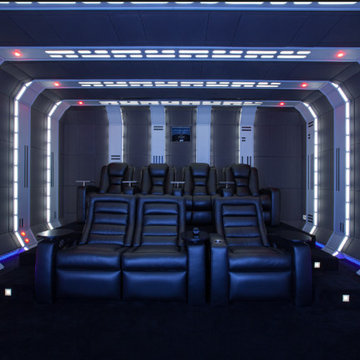
CEDIA 2016 BEST HOME THEATER
Foto di un grande home theatre moderno chiuso con pareti grigie, moquette e schermo di proiezione
Foto di un grande home theatre moderno chiuso con pareti grigie, moquette e schermo di proiezione
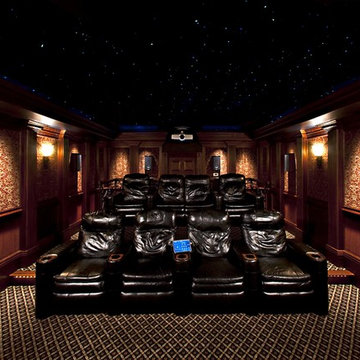
Immagine di un grande home theatre tradizionale chiuso con pareti marroni, moquette, schermo di proiezione e pavimento multicolore
Home Theatre con moquette - Foto e idee per arredare
1