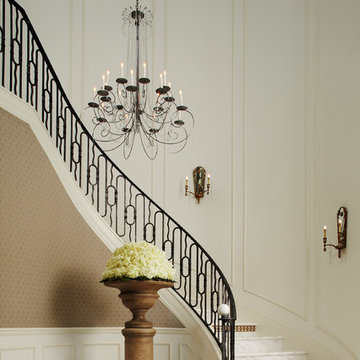1.164 Foto di scale con alzata in pietra calcarea e alzata in marmo
Filtra anche per:
Budget
Ordina per:Popolari oggi
61 - 80 di 1.164 foto
1 di 3
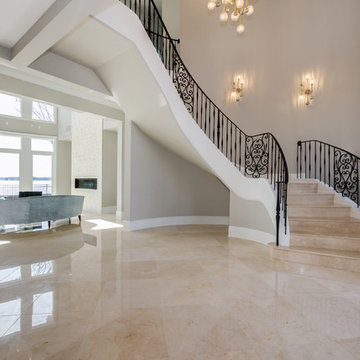
Foyer with staircase to your right as you enter the home. A more clean, modern look than the traditional Mediterranean style that you would normally see in this type of home. If you notice the bottom of the staircase, it floats in such a way as to fit and follow the curves of a grand piano.
Photo by: Matthew Benham
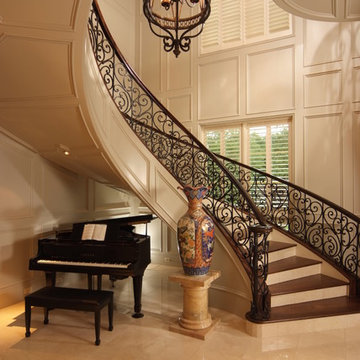
Foto di una grande scala curva vittoriana con pedata in legno, alzata in marmo e parapetto in metallo

The floating circular staircase side view emphasizing the curved glass and mahongany railings. Combined with the marble stairs and treads... clean, simple and elegant. Tom Grimes Photography
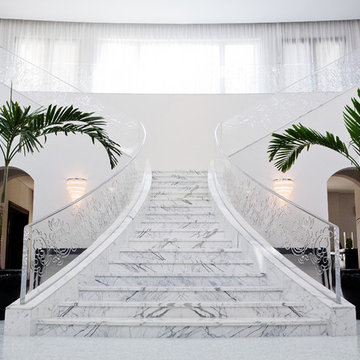
Foto di una scala a "L" contemporanea con pedata in marmo, alzata in marmo e parapetto in metallo
![Barclay-Hollywood [A]](https://st.hzcdn.com/fimgs/pictures/staircases/barclay-hollywood-a-deluxe-stair-and-railing-ltd-img~4031637800afd461_5125-1-7ddc08a-w360-h360-b0-p0.jpg)
Similar to its successor in "Barclay-Hollywood [B]", this staircase was built with the same concept; having a beautiful self-supporting staircase floating while using only limited areas to leverage weight distribution.
For the main floor up to second floor only, the connecting staircases had to be constructed of solid laminated Red Oak flat cut stringers at a thickness of 3-1/2" with exception to the flared stringer which was laminated in plywood layers for obvious reasons. The treads and risers were made of 1" plywood with a generous amount of glue, staples and screws in order to accommodate the marble cladding. The basement staircases featured 1-3/4" solid Red Oak flat cut treads with closed risers.
This house is a cut above the rest!
*railings were completed by others
*featured images are property of Deluxe Stair & Railing Ltd
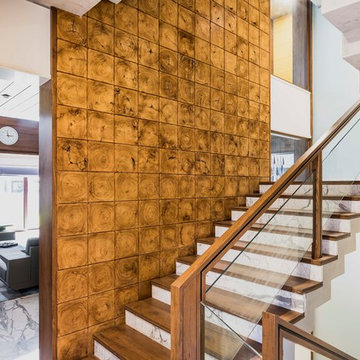
Ishita Sitwala
Foto di una scala a "U" etnica con pedata in legno, alzata in marmo e parapetto in vetro
Foto di una scala a "U" etnica con pedata in legno, alzata in marmo e parapetto in vetro
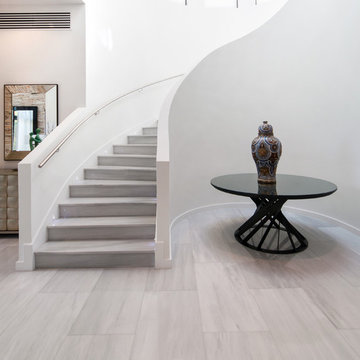
Colonial White marble floor
Ispirazione per una grande scala curva design con pedata in marmo e alzata in marmo
Ispirazione per una grande scala curva design con pedata in marmo e alzata in marmo
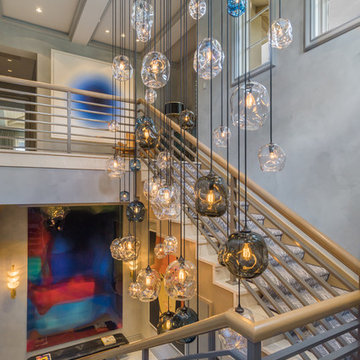
Venjamin Reyes Photography
Immagine di una scala a "U" mediterranea di medie dimensioni con pedata in marmo, alzata in marmo e parapetto in cavi
Immagine di una scala a "U" mediterranea di medie dimensioni con pedata in marmo, alzata in marmo e parapetto in cavi
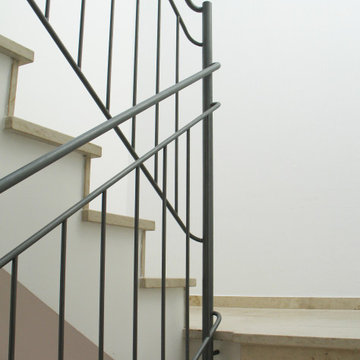
Eine Herausforderung beim Entwurf dieses Geländers war die Abmessung des Treppenauges, zu schmal, ein Stück Geländer einzufügen, zu breit, um einfach zwei Geländerbügel nebeneinamder zu stellen. So sind wir auf die Idee gekommen, den massiven Rundtab mitten in das Treppenauge zu stellen, an den die beiden Geländer mit Bögen anschließen.
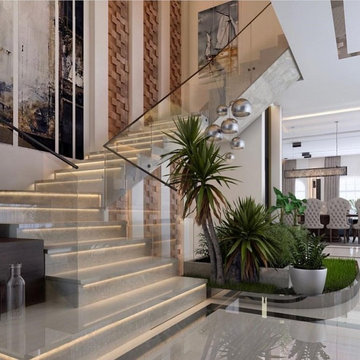
Ispirazione per una grande scala sospesa contemporanea con pedata in pietra calcarea e alzata in pietra calcarea
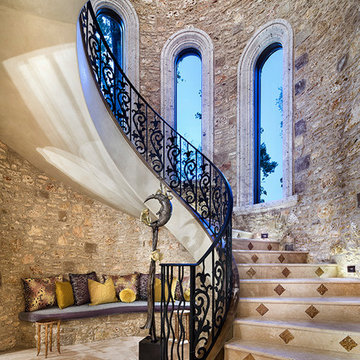
Ispirazione per una grande scala curva mediterranea con parapetto in metallo, pedata in marmo e alzata in marmo
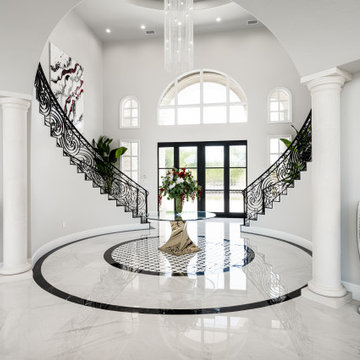
We love this formal front entryway featuring a stunning double staircase with a custom wrought iron stair rail, arched entryways, sparkling chandeliers, and a marble floor.
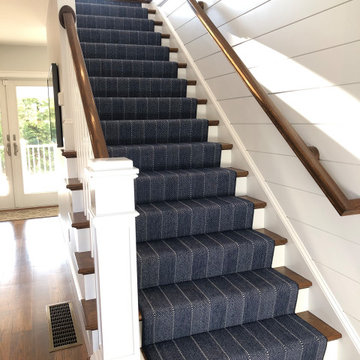
Beautiful Stark carpet installed on a staircase in a Cape Cod home in dark navy blue pattern adding a pop of color, pattern, and style to the space.
Idee per una scala a rampa dritta stile marino di medie dimensioni con parapetto in legno, pedata in moquette e alzata in marmo
Idee per una scala a rampa dritta stile marino di medie dimensioni con parapetto in legno, pedata in moquette e alzata in marmo
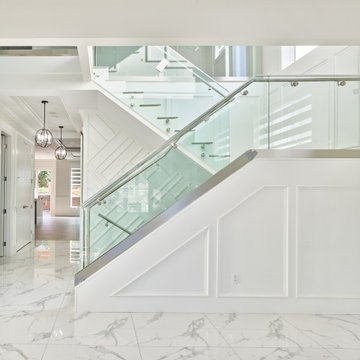
Immagine di una grande scala a "U" moderna con pedata in marmo, alzata in marmo e parapetto in vetro
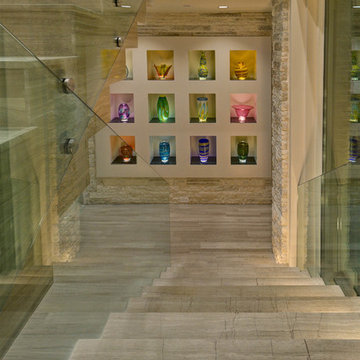
Azalea is The 2012 New American Home as commissioned by the National Association of Home Builders and was featured and shown at the International Builders Show and in Florida Design Magazine, Volume 22; No. 4; Issue 24-12. With 4,335 square foot of air conditioned space and a total under roof square footage of 5,643 this home has four bedrooms, four full bathrooms, and two half bathrooms. It was designed and constructed to achieve the highest level of “green” certification while still including sophisticated technology such as retractable window shades, motorized glass doors and a high-tech surveillance system operable just by the touch of an iPad or iPhone. This showcase residence has been deemed an “urban-suburban” home and happily dwells among single family homes and condominiums. The two story home brings together the indoors and outdoors in a seamless blend with motorized doors opening from interior space to the outdoor space. Two separate second floor lounge terraces also flow seamlessly from the inside. The front door opens to an interior lanai, pool, and deck while floor-to-ceiling glass walls reveal the indoor living space. An interior art gallery wall is an entertaining masterpiece and is completed by a wet bar at one end with a separate powder room. The open kitchen welcomes guests to gather and when the floor to ceiling retractable glass doors are open the great room and lanai flow together as one cohesive space. A summer kitchen takes the hospitality poolside.
Awards:
2012 Golden Aurora Award – “Best of Show”, Southeast Building Conference
– Grand Aurora Award – “Best of State” – Florida
– Grand Aurora Award – Custom Home, One-of-a-Kind $2,000,001 – $3,000,000
– Grand Aurora Award – Green Construction Demonstration Model
– Grand Aurora Award – Best Energy Efficient Home
– Grand Aurora Award – Best Solar Energy Efficient House
– Grand Aurora Award – Best Natural Gas Single Family Home
– Aurora Award, Green Construction – New Construction over $2,000,001
– Aurora Award – Best Water-Wise Home
– Aurora Award – Interior Detailing over $2,000,001
2012 Parade of Homes – “Grand Award Winner”, HBA of Metro Orlando
– First Place – Custom Home
2012 Major Achievement Award, HBA of Metro Orlando
– Best Interior Design
2012 Orlando Home & Leisure’s:
– Outdoor Living Space of the Year
– Specialty Room of the Year
2012 Gold Nugget Awards, Pacific Coast Builders Conference
– Grand Award, Indoor/Outdoor Space
– Merit Award, Best Custom Home 3,000 – 5,000 sq. ft.
2012 Design Excellence Awards, Residential Design & Build magazine
– Best Custom Home 4,000 – 4,999 sq ft
– Best Green Home
– Best Outdoor Living
– Best Specialty Room
– Best Use of Technology
2012 Residential Coverings Award, Coverings Show
2012 AIA Orlando Design Awards
– Residential Design, Award of Merit
– Sustainable Design, Award of Merit
2012 American Residential Design Awards, AIBD
– First Place – Custom Luxury Homes, 4,001 – 5,000 sq ft
– Second Place – Green Design
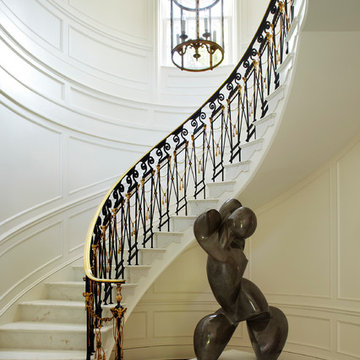
Immagine di un'ampia scala curva tradizionale con pedata in marmo e alzata in marmo
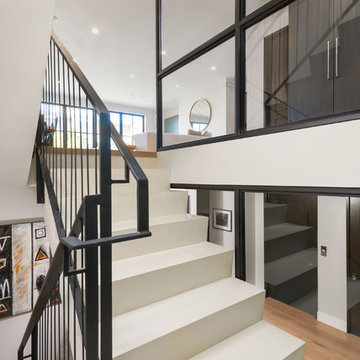
Immagine di una grande scala a "U" minimal con pedata in pietra calcarea, alzata in pietra calcarea e parapetto in materiali misti
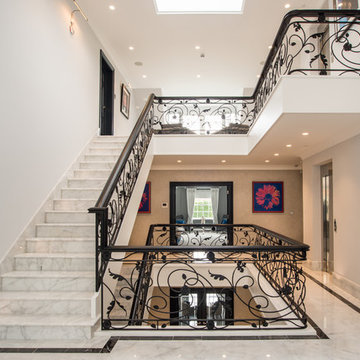
Star White Polished Marble tiles flooring and bespoke staircase with a Nero Marquina Marble border from Stone Republic.
Materials supplied by Stone Republic including Marble, Sandstone, Granite, Wood Flooring and Block Paving.

composizione dei quadri originali della casa su parete delle scale. Sfondo parete in colore verde.
Idee per una scala a "U" minimalista di medie dimensioni con pedata in marmo, alzata in marmo, parapetto in metallo, carta da parati e decorazioni per pareti
Idee per una scala a "U" minimalista di medie dimensioni con pedata in marmo, alzata in marmo, parapetto in metallo, carta da parati e decorazioni per pareti
1.164 Foto di scale con alzata in pietra calcarea e alzata in marmo
4
