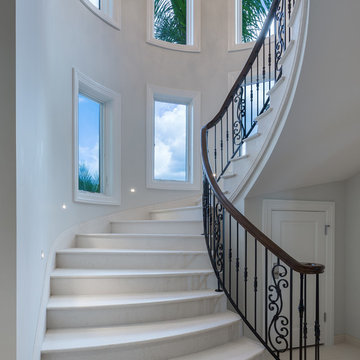1.164 Foto di scale con alzata in pietra calcarea e alzata in marmo
Filtra anche per:
Budget
Ordina per:Popolari oggi
61 - 80 di 1.164 foto
1 di 3
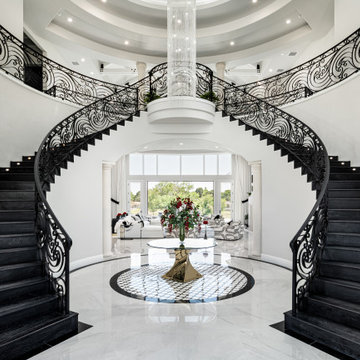
We love this formal front entryway featuring a stunning double staircase with a custom wrought iron stair rail, coffered ceiling, sparkling chandeliers, and marble floors.
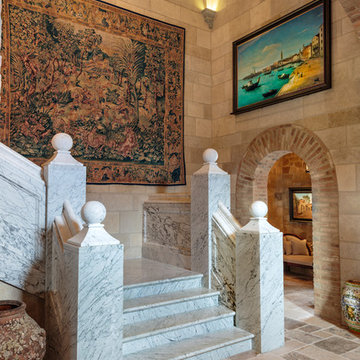
Immagine di una scala a "L" mediterranea con pedata in marmo e alzata in marmo
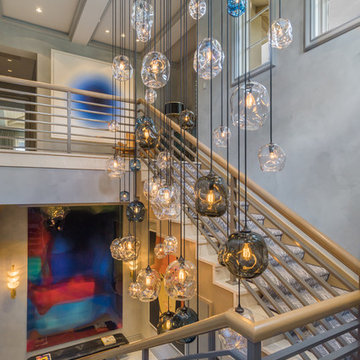
Venjamin Reyes Photography
Immagine di una scala a "U" mediterranea di medie dimensioni con pedata in marmo, alzata in marmo e parapetto in cavi
Immagine di una scala a "U" mediterranea di medie dimensioni con pedata in marmo, alzata in marmo e parapetto in cavi
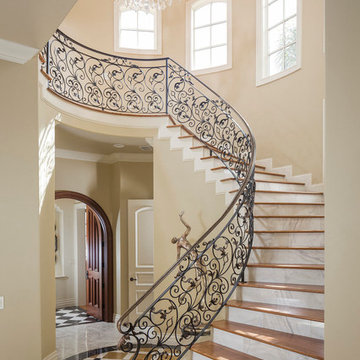
Immagine di una grande scala curva mediterranea con pedata in legno, parapetto in metallo e alzata in marmo
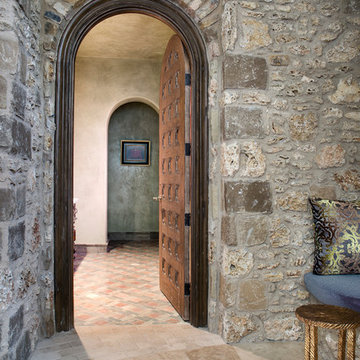
Ispirazione per una grande scala curva mediterranea con pedata in marmo, alzata in marmo e parapetto in metallo
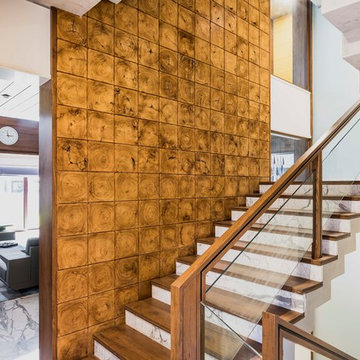
Ishita Sitwala
Foto di una scala a "U" etnica con pedata in legno, alzata in marmo e parapetto in vetro
Foto di una scala a "U" etnica con pedata in legno, alzata in marmo e parapetto in vetro
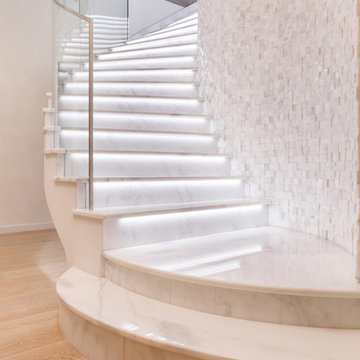
Immagine di una scala curva design con pedata in marmo, alzata in marmo e parapetto in vetro
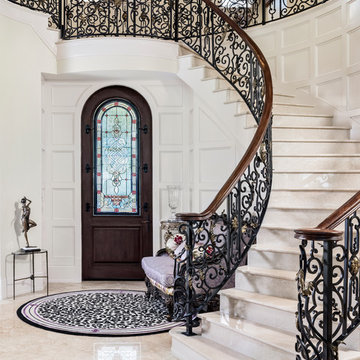
Amber Frederiksen; www.amberfredriksen.com; Houchin Construction info@houchin.com
Ispirazione per una scala curva mediterranea con pedata in marmo, alzata in marmo e parapetto in materiali misti
Ispirazione per una scala curva mediterranea con pedata in marmo, alzata in marmo e parapetto in materiali misti
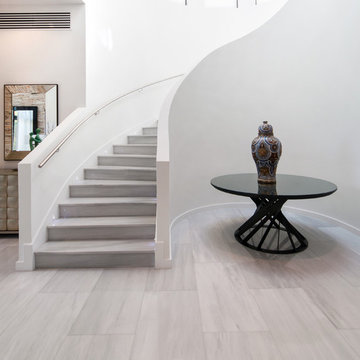
Colonial White marble floor
Ispirazione per una grande scala curva design con pedata in marmo e alzata in marmo
Ispirazione per una grande scala curva design con pedata in marmo e alzata in marmo
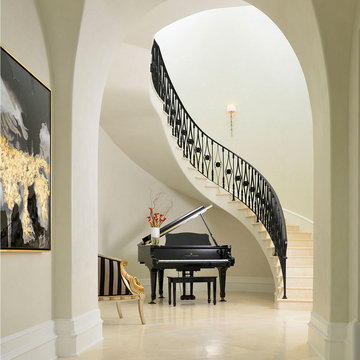
Idee per un'ampia scala curva mediterranea con parapetto in metallo, pedata in pietra calcarea e alzata in pietra calcarea
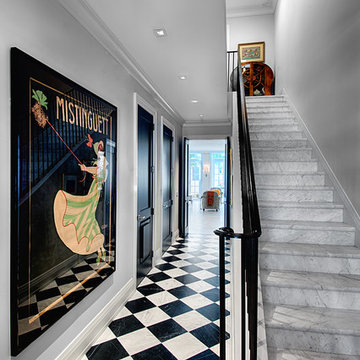
Foto di una scala a rampa dritta vittoriana con pedata in marmo e alzata in marmo
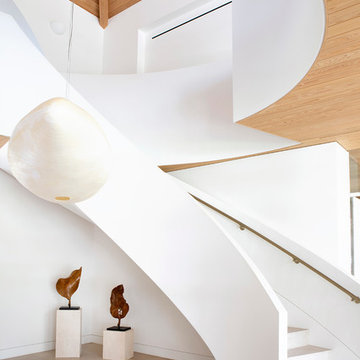
Idee per una grande scala curva contemporanea con pedata in pietra calcarea e alzata in pietra calcarea
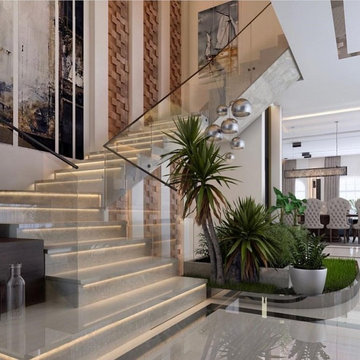
Ispirazione per una grande scala sospesa contemporanea con pedata in pietra calcarea e alzata in pietra calcarea
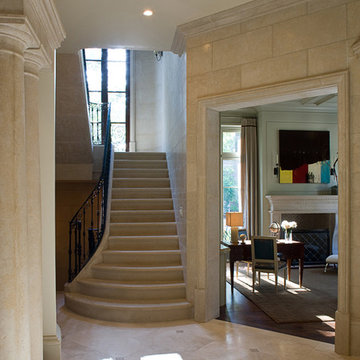
James Lockhart photo
Esempio di una piccola scala a "U" classica con pedata in pietra calcarea e alzata in pietra calcarea
Esempio di una piccola scala a "U" classica con pedata in pietra calcarea e alzata in pietra calcarea
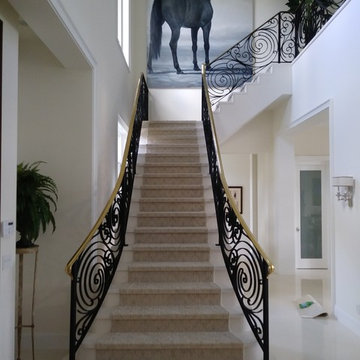
Ispirazione per una grande scala a "L" minimal con pedata in marmo, alzata in marmo e parapetto in metallo

For this commission the client hired us to do the interiors of their new home which was under construction. The style of the house was very traditional however the client wanted the interiors to be transitional, a mixture of contemporary with more classic design. We assisted the client in all of the material, fixture, lighting, cabinetry and built-in selections for the home. The floors throughout the first floor of the home are a creme marble in different patterns to suit the particular room; the dining room has a marble mosaic inlay in the tradition of an oriental rug. The ground and second floors are hardwood flooring with a herringbone pattern in the bedrooms. Each of the seven bedrooms has a custom ensuite bathroom with a unique design. The master bathroom features a white and gray marble custom inlay around the wood paneled tub which rests below a venetian plaster domes and custom glass pendant light. We also selected all of the furnishings, wall coverings, window treatments, and accessories for the home. Custom draperies were fabricated for the sitting room, dining room, guest bedroom, master bedroom, and for the double height great room. The client wanted a neutral color scheme throughout the ground floor; fabrics were selected in creams and beiges in many different patterns and textures. One of the favorite rooms is the sitting room with the sculptural white tete a tete chairs. The master bedroom also maintains a neutral palette of creams and silver including a venetian mirror and a silver leafed folding screen. Additional unique features in the home are the layered capiz shell walls at the rear of the great room open bar, the double height limestone fireplace surround carved in a woven pattern, and the stained glass dome at the top of the vaulted ceilings in the great room.
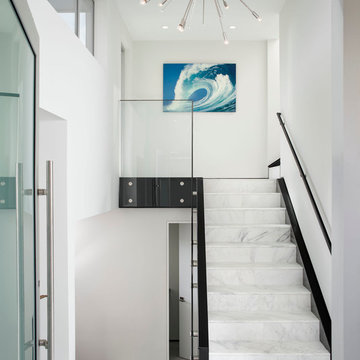
Chipper Hatter Photography
Foto di una grande scala a rampa dritta stile marino con pedata in marmo, alzata in marmo e parapetto in vetro
Foto di una grande scala a rampa dritta stile marino con pedata in marmo, alzata in marmo e parapetto in vetro
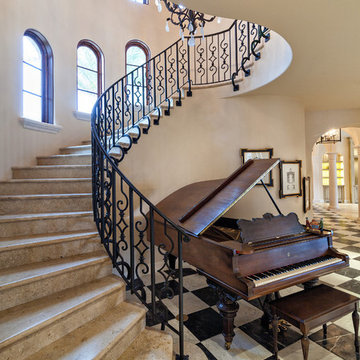
Photographer: Ron Rosenzweig
Home Builder: Onshore Construction & Dev. Co.
Interior Design: Marc Michaels
Cabinetry: Artistry-Masters of Woodcraft
Architects: Dailey Janssen Architects

Interior deconstruction that preceded the renovation has made room for efficient space division. Bi-level entrance hall breaks the apartment into two wings: the left one of the first floor leads to a kitchen and the right one to a living room. The walls are layered with large marble tiles and wooden veneer, enriching and invigorating the space.
A master bedroom with an open bathroom and a guest room are located in the separate wings of the second floor. Transitional space between the floors contains a comfortable reading area with a library and a glass balcony. One of its walls is encrusted with plants, exuding distinctively calm atmosphere.
1.164 Foto di scale con alzata in pietra calcarea e alzata in marmo
4
