18.787 Foto di ingressi e corridoi con una porta grigia e una porta in legno bruno
Filtra anche per:
Budget
Ordina per:Popolari oggi
121 - 140 di 18.787 foto
1 di 3
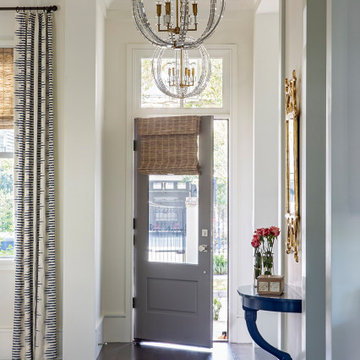
Esempio di un ingresso classico con pareti bianche, parquet scuro, una porta singola, una porta grigia, pavimento marrone e soffitto ribassato

Ispirazione per un ingresso o corridoio costiero con pareti bianche, pavimento in legno massello medio, pavimento marrone, una porta singola e una porta in legno bruno
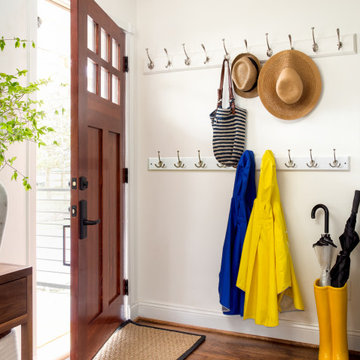
Foto di una porta d'ingresso classica con pareti bianche, una porta singola, pavimento in legno massello medio, una porta in legno bruno e pavimento marrone
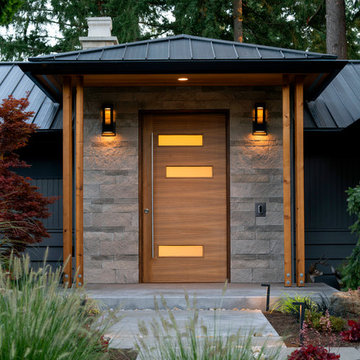
Bellevue “mid-century modern”
A jewel in the heart of Bellevue
Immagine di una porta d'ingresso minimalista con una porta a pivot e una porta in legno bruno
Immagine di una porta d'ingresso minimalista con una porta a pivot e una porta in legno bruno
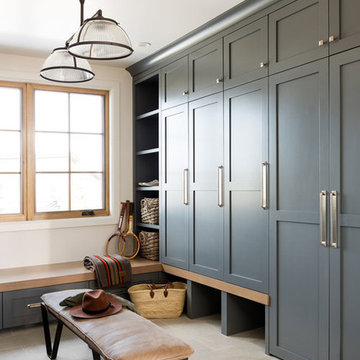
Esempio di un grande ingresso con anticamera classico con pareti bianche e una porta in legno bruno
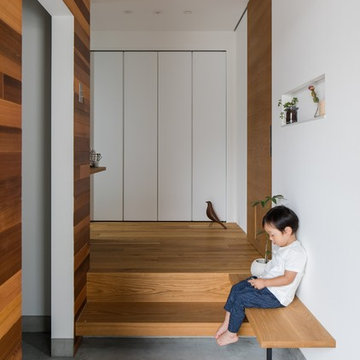
ベンチのある玄関
Foto di un grande corridoio etnico con pareti bianche, pavimento in legno massello medio, una porta singola, una porta in legno bruno e pavimento marrone
Foto di un grande corridoio etnico con pareti bianche, pavimento in legno massello medio, una porta singola, una porta in legno bruno e pavimento marrone
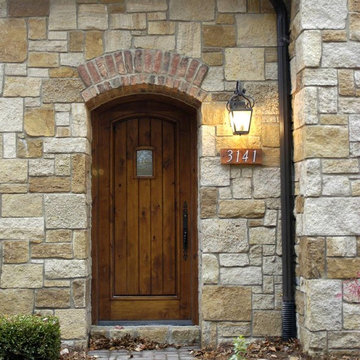
This beautiful residential home uses the Quarry Mill's Belvedere natural thin stone veneer as exterior siding. Belvedere brings a relaxing blend of browns and some yellow tones to your natural stone veneer project. The squared edges and various rectangular shapes and sizes of Belvedere stone will work well when creating random patterns in any project.
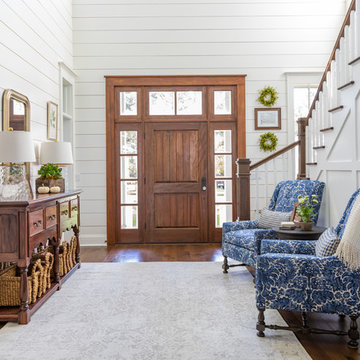
photo by Jessie Preza
Idee per un corridoio country con pareti bianche, pavimento in legno massello medio, una porta singola, una porta in legno bruno e pavimento marrone
Idee per un corridoio country con pareti bianche, pavimento in legno massello medio, una porta singola, una porta in legno bruno e pavimento marrone
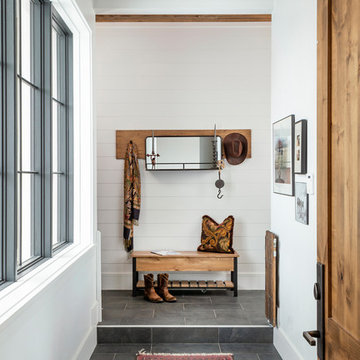
entry bench, cabin, coat rack, country home, custom home, modern farmhouse, mountain home, red area rug, rustic wood, tile floors
Foto di un corridoio country con pareti bianche, una porta singola, una porta in legno bruno e pavimento grigio
Foto di un corridoio country con pareti bianche, una porta singola, una porta in legno bruno e pavimento grigio

This family home in a Denver neighborhood started out as a dark, ranch home from the 1950’s. We changed the roof line, added windows, large doors, walnut beams, a built-in garden nook, a custom kitchen and a new entrance (among other things). The home didn’t grow dramatically square footage-wise. It grew in ways that really count: Light, air, connection to the outside and a connection to family living.
For more information and Before photos check out my blog post: Before and After: A Ranch Home with Abundant Natural Light and Part One on this here.
Photographs by Sara Yoder. Interior Styling by Kristy Oatman.
FEATURED IN:
Kitchen and Bath Design News
One Kind Design
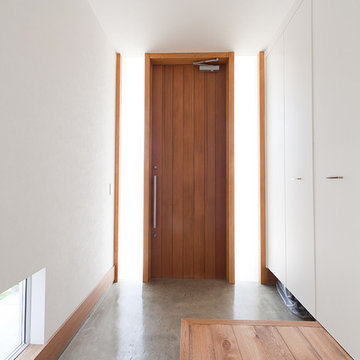
玄関ドアの両サイドに設けたFIXガラスが奥まで光を届けます。
Photo by : hanadaphotostudio
Foto di un ingresso o corridoio minimalista con pareti bianche, pavimento in cemento, una porta singola, una porta in legno bruno e pavimento grigio
Foto di un ingresso o corridoio minimalista con pareti bianche, pavimento in cemento, una porta singola, una porta in legno bruno e pavimento grigio
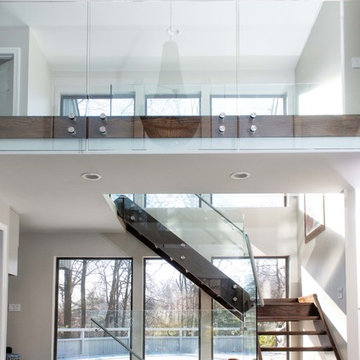
chuan ding
Immagine di un grande ingresso moderno con pareti grigie, pavimento in gres porcellanato, una porta a due ante, una porta grigia e pavimento grigio
Immagine di un grande ingresso moderno con pareti grigie, pavimento in gres porcellanato, una porta a due ante, una porta grigia e pavimento grigio

Off the main entry, enter the mud room to access four built-in lockers with a window seat, making getting in and out the door a breeze. Custom barn doors flank the doorway and add a warm farmhouse flavor.
For more photos of this project visit our website: https://wendyobrienid.com.
Photography by Valve Interactive: https://valveinteractive.com/
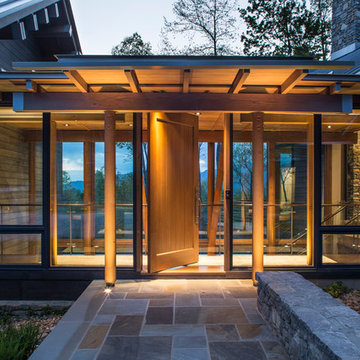
David Dietrich
Esempio di un grande ingresso moderno con una porta in legno bruno, pareti beige, pavimento in legno massello medio, una porta a pivot e pavimento marrone
Esempio di un grande ingresso moderno con una porta in legno bruno, pareti beige, pavimento in legno massello medio, una porta a pivot e pavimento marrone
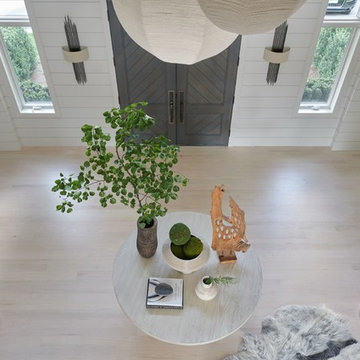
JANE BEILIES
Foto di un grande ingresso design con parquet chiaro, una porta a due ante e una porta grigia
Foto di un grande ingresso design con parquet chiaro, una porta a due ante e una porta grigia
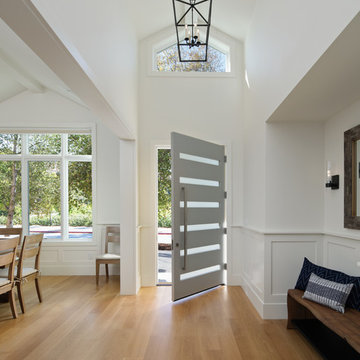
Foto di un grande ingresso country con pareti bianche, pavimento in legno massello medio, una porta singola, una porta grigia e pavimento marrone
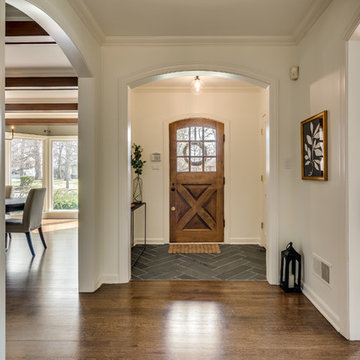
Chicago Home Photos
Ispirazione per un corridoio chic con pareti bianche, pavimento in legno massello medio, una porta singola, una porta in legno bruno e pavimento marrone
Ispirazione per un corridoio chic con pareti bianche, pavimento in legno massello medio, una porta singola, una porta in legno bruno e pavimento marrone
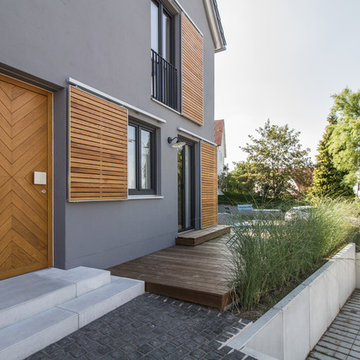
Reinhard Fiedler
Idee per una porta d'ingresso scandinava di medie dimensioni con pareti grigie, una porta singola, una porta in legno bruno e pavimento grigio
Idee per una porta d'ingresso scandinava di medie dimensioni con pareti grigie, una porta singola, una porta in legno bruno e pavimento grigio
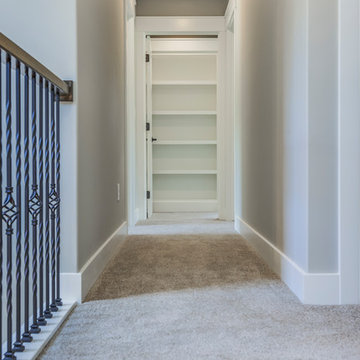
Immagine di una porta d'ingresso american style di medie dimensioni con pavimento in legno massello medio, una porta singola e una porta in legno bruno

This 6,000sf luxurious custom new construction 5-bedroom, 4-bath home combines elements of open-concept design with traditional, formal spaces, as well. Tall windows, large openings to the back yard, and clear views from room to room are abundant throughout. The 2-story entry boasts a gently curving stair, and a full view through openings to the glass-clad family room. The back stair is continuous from the basement to the finished 3rd floor / attic recreation room.
The interior is finished with the finest materials and detailing, with crown molding, coffered, tray and barrel vault ceilings, chair rail, arched openings, rounded corners, built-in niches and coves, wide halls, and 12' first floor ceilings with 10' second floor ceilings.
It sits at the end of a cul-de-sac in a wooded neighborhood, surrounded by old growth trees. The homeowners, who hail from Texas, believe that bigger is better, and this house was built to match their dreams. The brick - with stone and cast concrete accent elements - runs the full 3-stories of the home, on all sides. A paver driveway and covered patio are included, along with paver retaining wall carved into the hill, creating a secluded back yard play space for their young children.
Project photography by Kmieick Imagery.
18.787 Foto di ingressi e corridoi con una porta grigia e una porta in legno bruno
7