Cucine con top in vetro riciclato e paraspruzzi bianco - Foto e idee per arredare
Filtra anche per:
Budget
Ordina per:Popolari oggi
161 - 180 di 446 foto
1 di 3
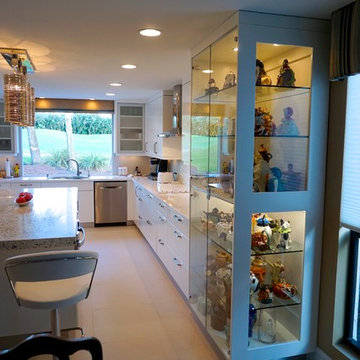
Doug Ramsay
Idee per una cucina contemporanea di medie dimensioni con lavello sottopiano, ante lisce, ante bianche, top in vetro riciclato, paraspruzzi bianco, paraspruzzi con piastrelle a mosaico, elettrodomestici in acciaio inossidabile, pavimento in gres porcellanato e pavimento beige
Idee per una cucina contemporanea di medie dimensioni con lavello sottopiano, ante lisce, ante bianche, top in vetro riciclato, paraspruzzi bianco, paraspruzzi con piastrelle a mosaico, elettrodomestici in acciaio inossidabile, pavimento in gres porcellanato e pavimento beige
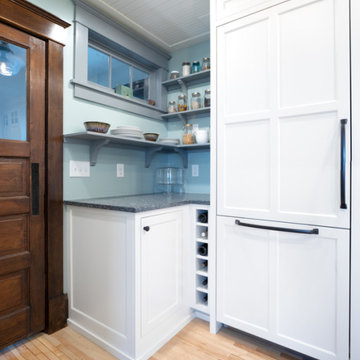
This 1907 home in Ericsson neighborhood of South Minneapolis was in need of some love. A tiny nearly unfunctional kitchen and leaking bathroom were ready for updates.. The homeowners wanted to embrace their heritage and also have a simple and sustainable space for their family to grow in. The new spaces meld the homes traditional elements with Traditional Scandinavian design influences.
In the kitchen, a wall was opened to the dining room for natural light to carry between rooms and create the appearance of space. Traditional Shaker style/flush inset custom white cabinetry with paneled front appliances were designed for a clean aesthetic. Custom recycled glass countertops, white subway tile, Kohler sink and faucet, beadboard ceilings, and refinished existing hardwood floors complete the kitchen with all new electrical and plumbing.
In the bathroom, we were limited by space! After discussing the homeowners use of space, the decision was made to eliminate the existing tub for a new walk-in shower. By installing a curb-less shower drain, floating sink and shelving, and wall hung toilet; we were able to maximize floor space! White cabinetry, Kohler fixtures, and custom recycled glass countertops were carried upstairs to connect to the main floor remodel. White and black porcelain hex floors, marble accents, and oversized white tile on the walls complete the space for a clean and minimal look without losing its traditional roots! We love the black accents in the space including black edge on the shower niche and pops of black hex on the floors.
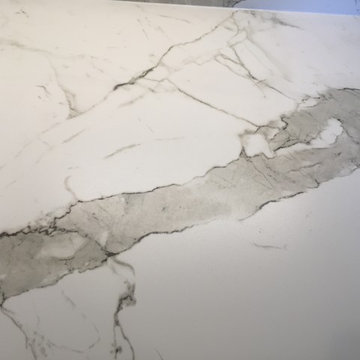
an update was in order but client wanted did not want to eliminate the compartmentalization of their classic colonial with a formal dining room. We were able to open up the immediate space by relocating hvac ducts and create a coffebar/bar section seperate from food prep and clean up space. the length of the kitchen allows for the tall cabinetry flowing into lengths of countertops toward the eating area under cathedral ceiling. Tall wall allowed for display of her favorite deco art work.
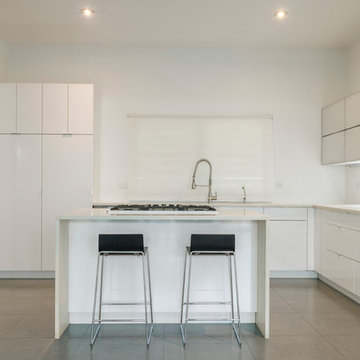
Christian Rivera
Immagine di una piccola cucina moderna chiusa con lavello sottopiano, ante di vetro, ante bianche, top in vetro riciclato, paraspruzzi bianco, elettrodomestici bianchi e pavimento in gres porcellanato
Immagine di una piccola cucina moderna chiusa con lavello sottopiano, ante di vetro, ante bianche, top in vetro riciclato, paraspruzzi bianco, elettrodomestici bianchi e pavimento in gres porcellanato
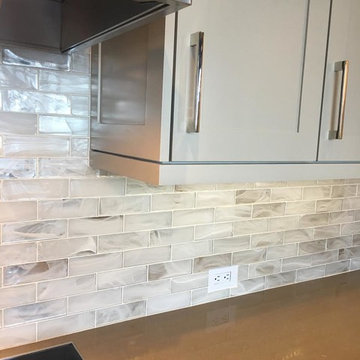
Idee per una grande cucina industriale con lavello stile country, ante in stile shaker, ante grigie, top in vetro riciclato, paraspruzzi bianco, paraspruzzi con piastrelle di vetro, elettrodomestici in acciaio inossidabile e pavimento beige
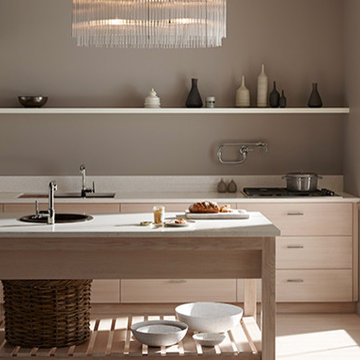
Foto di una grande cucina minimalista con lavello sottopiano, ante lisce, ante in legno chiaro, top in vetro riciclato, paraspruzzi bianco, elettrodomestici in acciaio inossidabile, parquet chiaro e paraspruzzi in lastra di pietra
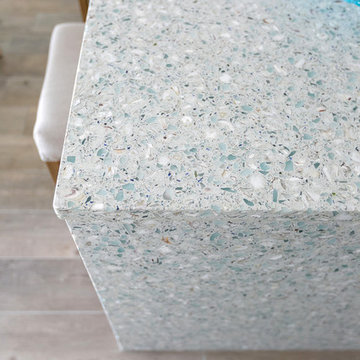
A renovation of a condo in Wild Dunes
Immagine di una grande cucina stile marinaro con lavello sottopiano, ante con bugna sagomata, ante bianche, top in vetro riciclato, paraspruzzi bianco, paraspruzzi con piastrelle diamantate, elettrodomestici in acciaio inossidabile, pavimento in laminato, penisola e top multicolore
Immagine di una grande cucina stile marinaro con lavello sottopiano, ante con bugna sagomata, ante bianche, top in vetro riciclato, paraspruzzi bianco, paraspruzzi con piastrelle diamantate, elettrodomestici in acciaio inossidabile, pavimento in laminato, penisola e top multicolore
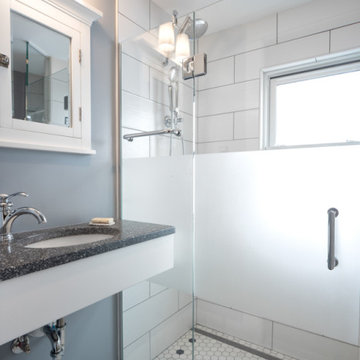
This 1907 home in Ericsson neighborhood of South Minneapolis was in need of some love. A tiny nearly unfunctional kitchen and leaking bathroom were ready for updates.. The homeowners wanted to embrace their heritage and also have a simple and sustainable space for their family to grow in. The new spaces meld the homes traditional elements with Traditional Scandinavian design influences.
In the kitchen, a wall was opened to the dining room for natural light to carry between rooms and create the appearance of space. Traditional Shaker style/flush inset custom white cabinetry with paneled front appliances were designed for a clean aesthetic. Custom recycled glass countertops, white subway tile, Kohler sink and faucet, beadboard ceilings, and refinished existing hardwood floors complete the kitchen with all new electrical and plumbing.
In the bathroom, we were limited by space! After discussing the homeowners use of space, the decision was made to eliminate the existing tub for a new walk-in shower. By installing a curb-less shower drain, floating sink and shelving, and wall hung toilet; we were able to maximize floor space! White cabinetry, Kohler fixtures, and custom recycled glass countertops were carried upstairs to connect to the main floor remodel. White and black porcelain hex floors, marble accents, and oversized white tile on the walls complete the space for a clean and minimal look without losing its traditional roots! We love the black accents in the space including black edge on the shower niche and pops of black hex on the floors.
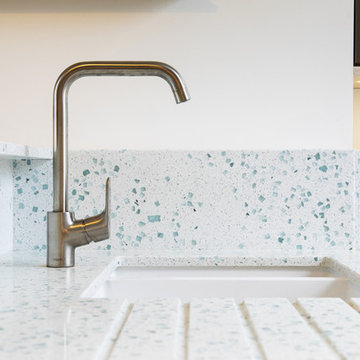
Andy Parsons
Immagine di una piccola cucina scandinava con lavello a vasca singola, ante lisce, top in vetro riciclato, paraspruzzi bianco, elettrodomestici in acciaio inossidabile, pavimento in legno massello medio e top bianco
Immagine di una piccola cucina scandinava con lavello a vasca singola, ante lisce, top in vetro riciclato, paraspruzzi bianco, elettrodomestici in acciaio inossidabile, pavimento in legno massello medio e top bianco
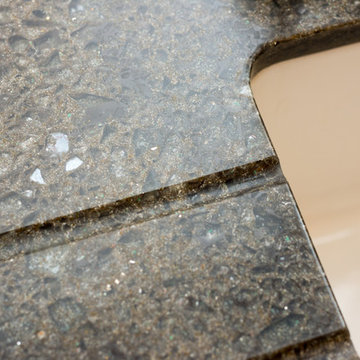
Nina Petchey, Bells and Bows Photography
Immagine di una cucina ad U vittoriana di medie dimensioni e chiusa con lavello stile country, ante in stile shaker, ante bianche, top in vetro riciclato, paraspruzzi bianco, paraspruzzi con lastra di vetro, elettrodomestici bianchi, pavimento in legno massello medio e nessuna isola
Immagine di una cucina ad U vittoriana di medie dimensioni e chiusa con lavello stile country, ante in stile shaker, ante bianche, top in vetro riciclato, paraspruzzi bianco, paraspruzzi con lastra di vetro, elettrodomestici bianchi, pavimento in legno massello medio e nessuna isola
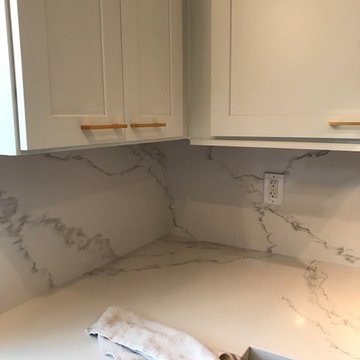
KC Feline
Idee per una cucina design di medie dimensioni con lavello a vasca singola, ante in stile shaker, ante bianche, top in vetro riciclato, paraspruzzi bianco, pavimento in sughero, penisola e pavimento marrone
Idee per una cucina design di medie dimensioni con lavello a vasca singola, ante in stile shaker, ante bianche, top in vetro riciclato, paraspruzzi bianco, pavimento in sughero, penisola e pavimento marrone
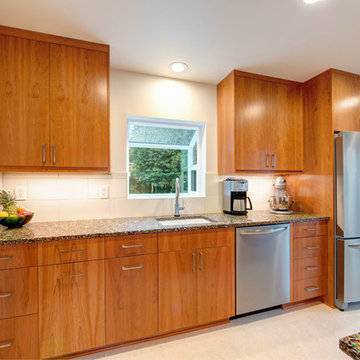
Ash Creek Photography
Esempio di una cucina parallela design chiusa con lavello sottopiano, ante lisce, ante in legno chiaro, top in vetro riciclato, paraspruzzi bianco, paraspruzzi in gres porcellanato, elettrodomestici in acciaio inossidabile, pavimento in gres porcellanato e nessuna isola
Esempio di una cucina parallela design chiusa con lavello sottopiano, ante lisce, ante in legno chiaro, top in vetro riciclato, paraspruzzi bianco, paraspruzzi in gres porcellanato, elettrodomestici in acciaio inossidabile, pavimento in gres porcellanato e nessuna isola
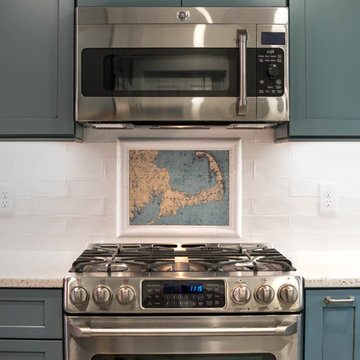
This Diamond Cabinetry kitchen designed by White Wood Kitchens reflects the owners' love of Cape Life. The cabinets are maple painted an "Oasis" blue. The countertops are Saravii Curava, which are countertops made out of recycled glass. With stainless steel appliances and a farm sink, this kitchen is perfectly suited for days on Cape Cod. The bathroom includes Versiniti cabinetry, including a vanity and two cabinets for above the sink and the toilet. Builder: McPhee Builders.
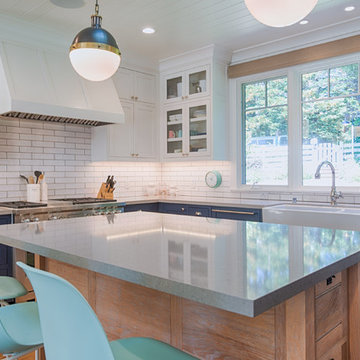
Immagine di una cucina tradizionale di medie dimensioni con lavello stile country, ante in stile shaker, ante blu, top in vetro riciclato, paraspruzzi bianco, paraspruzzi con piastrelle diamantate, elettrodomestici da incasso e pavimento in legno massello medio
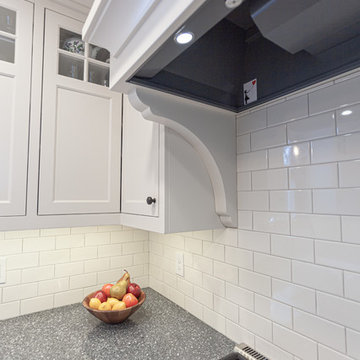
This 1907 home in the Ericsson neighborhood of South Minneapolis needed some love. A tiny, nearly unfunctional kitchen and leaking bathroom were ready for updates. The homeowners wanted to embrace their heritage, and also have a simple and sustainable space for their family to grow. The new spaces meld the home’s traditional elements with Traditional Scandinavian design influences.
In the kitchen, a wall was opened to the dining room for natural light to carry between rooms and to create the appearance of space. Traditional Shaker style/flush inset custom white cabinetry with paneled front appliances were designed for a clean aesthetic. Custom recycled glass countertops, white subway tile, Kohler sink and faucet, beadboard ceilings, and refinished existing hardwood floors complete the kitchen after all new electrical and plumbing.
In the bathroom, we were limited by space! After discussing the homeowners’ use of space, the decision was made to eliminate the existing tub for a new walk-in shower. By installing a curbless shower drain, floating sink and shelving, and wall-hung toilet; Castle was able to maximize floor space! White cabinetry, Kohler fixtures, and custom recycled glass countertops were carried upstairs to connect to the main floor remodel.
White and black porcelain hex floors, marble accents, and oversized white tile on the walls perfect the space for a clean and minimal look, without losing its traditional roots! We love the black accents in the bathroom, including black edge on the shower niche and pops of black hex on the floors.
Tour this project in person, September 28 – 29, during the 2019 Castle Home Tour!
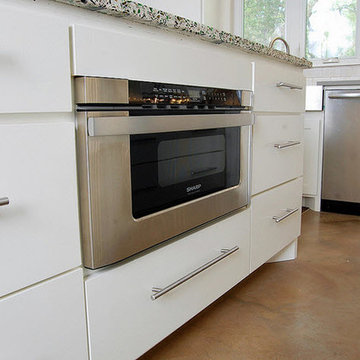
Ispirazione per una cucina design di medie dimensioni con lavello stile country, ante in stile shaker, ante bianche, top in vetro riciclato, paraspruzzi bianco, paraspruzzi con piastrelle diamantate, elettrodomestici in acciaio inossidabile e pavimento in cemento
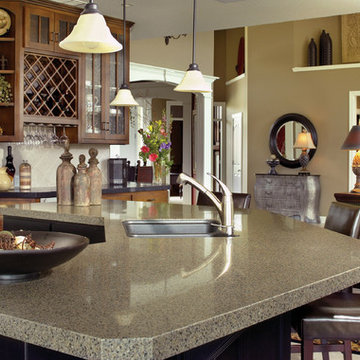
This traditional kitchen uses a counter top material that is made from recycled granite and glass. The color is called 636 and is a 1/4" thick and can be placed on top of an existing counter or on a new construction. There are many colors to choose from.
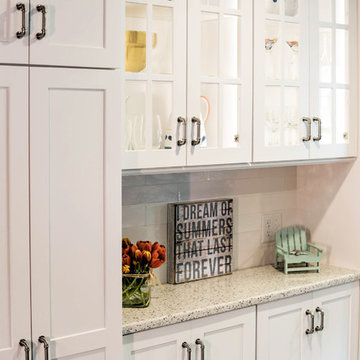
This Diamond Cabinetry kitchen designed by White Wood Kitchens reflects the owners' love of Cape Life. The cabinets are maple painted an "Oasis" blue. The countertops are Saravii Curava, which are countertops made out of recycled glass. With stainless steel appliances and a farm sink, this kitchen is perfectly suited for days on Cape Cod. The bathroom includes Versiniti cabinetry, including a vanity and two cabinets for above the sink and the toilet. Builder: McPhee Builders.
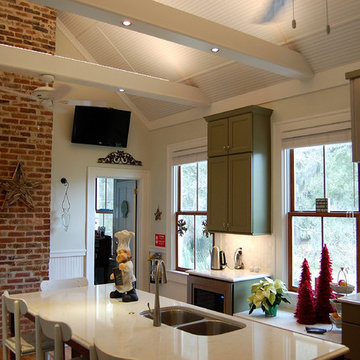
This beach front Bed and Breakfast Inn invites guests into its charming, renovated working kitchen for conversation and home cooked meals. Painting the walls, ceiling, and beams a light white color gives the space an open feel while the restored hardwood floors and brick fireplace add warmth and character. The expansive island showcases a white quartz top with plenty of space to gather around and still have room for preparing food at the double bowl sink.
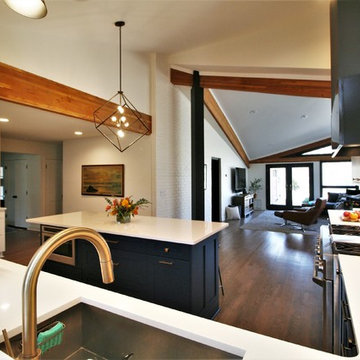
A Closer look at what this remodeled kitchen has to offer
Immagine di una cucina moderna con lavello sottopiano, ante blu, top in vetro riciclato, paraspruzzi bianco, elettrodomestici in acciaio inossidabile, pavimento in legno massello medio, pavimento marrone e top bianco
Immagine di una cucina moderna con lavello sottopiano, ante blu, top in vetro riciclato, paraspruzzi bianco, elettrodomestici in acciaio inossidabile, pavimento in legno massello medio, pavimento marrone e top bianco
Cucine con top in vetro riciclato e paraspruzzi bianco - Foto e idee per arredare
9