Cucine con paraspruzzi verde - Foto e idee per arredare
Filtra anche per:
Budget
Ordina per:Popolari oggi
161 - 180 di 27.972 foto
1 di 3
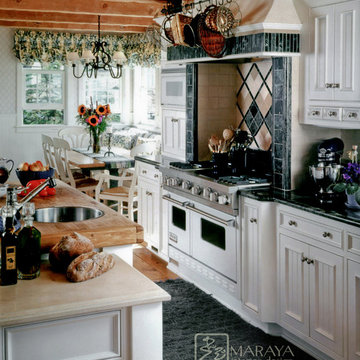
Luxurious modern take on a traditional white Italian villa. An entry with a silver domed ceiling, painted moldings in patterns on the walls and mosaic marble flooring create a luxe foyer. Into the formal living room, cool polished Crema Marfil marble tiles contrast with honed carved limestone fireplaces throughout the home, including the outdoor loggia. Ceilings are coffered with white painted
crown moldings and beams, or planked, and the dining room has a mirrored ceiling. Bathrooms are white marble tiles and counters, with dark rich wood stains or white painted. The hallway leading into the master bedroom is designed with barrel vaulted ceilings and arched paneled wood stained doors. The master bath and vestibule floor is covered with a carpet of patterned mosaic marbles, and the interior doors to the large walk in master closets are made with leaded glass to let in the light. The master bedroom has dark walnut planked flooring, and a white painted fireplace surround with a white marble hearth.
The kitchen features white marbles and white ceramic tile backsplash, white painted cabinetry and a dark stained island with carved molding legs. Next to the kitchen, the bar in the family room has terra cotta colored marble on the backsplash and counter over dark walnut cabinets. Wrought iron staircase leading to the more modern media/family room upstairs.
Project Location: North Ranch, Westlake, California. Remodel designed by Maraya Interior Design. From their beautiful resort town of Ojai, they serve clients in Montecito, Hope Ranch, Malibu, Westlake and Calabasas, across the tri-county areas of Santa Barbara, Ventura and Los Angeles, south to Hidden Hills- north through Solvang and more.
Painted white Cape Cod farmhouse style kitchen on the beach in California. Wide plank pine floors, and hand scraped ceiling beams. Dark green marble and limestone counters and backsplash.
Architect: Kurt Magness,
Contractor: Stan Tenpenny,
Photo: Peter Malinowski
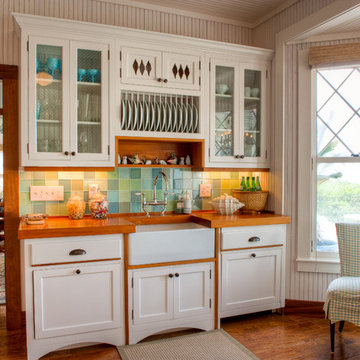
LeAnne Ash
Foto di una cucina tropicale di medie dimensioni con top in legno, lavello stile country, paraspruzzi verde, ante in stile shaker, ante bianche, paraspruzzi con piastrelle di vetro, parquet scuro, nessuna isola e pavimento marrone
Foto di una cucina tropicale di medie dimensioni con top in legno, lavello stile country, paraspruzzi verde, ante in stile shaker, ante bianche, paraspruzzi con piastrelle di vetro, parquet scuro, nessuna isola e pavimento marrone
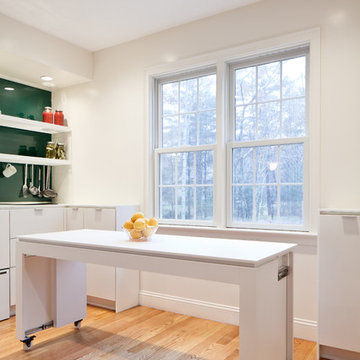
Matt Delphenich
Idee per una cucina contemporanea con lavello sottopiano, ante lisce, ante bianche, top in superficie solida, paraspruzzi verde, paraspruzzi con lastra di vetro e elettrodomestici in acciaio inossidabile
Idee per una cucina contemporanea con lavello sottopiano, ante lisce, ante bianche, top in superficie solida, paraspruzzi verde, paraspruzzi con lastra di vetro e elettrodomestici in acciaio inossidabile

Sunnyvale Kitchen
Photo: Devon Carlock, Chris Donatelli Builders
Immagine di una cucina minimalista di medie dimensioni con elettrodomestici in acciaio inossidabile, lavello sottopiano, ante lisce, ante grigie, top in granito, paraspruzzi verde, paraspruzzi con piastrelle di vetro e pavimento in legno massello medio
Immagine di una cucina minimalista di medie dimensioni con elettrodomestici in acciaio inossidabile, lavello sottopiano, ante lisce, ante grigie, top in granito, paraspruzzi verde, paraspruzzi con piastrelle di vetro e pavimento in legno massello medio

Photos by Brett Boardman
Immagine di una cucina contemporanea di medie dimensioni in acciaio con elettrodomestici in acciaio inossidabile, ante lisce, ante in legno bruno, paraspruzzi verde, paraspruzzi con piastrelle in ceramica, pavimento in legno massello medio e top in granito
Immagine di una cucina contemporanea di medie dimensioni in acciaio con elettrodomestici in acciaio inossidabile, ante lisce, ante in legno bruno, paraspruzzi verde, paraspruzzi con piastrelle in ceramica, pavimento in legno massello medio e top in granito
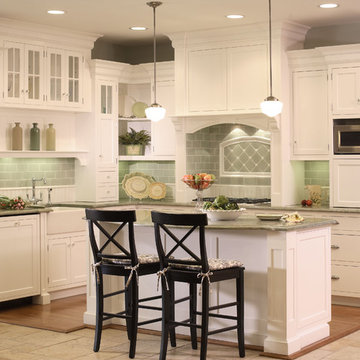
White traditional kitchen with an apron front sink, varied cabinet heights, island, green backsplash tile and bead board backsplash tile.
Immagine di una cucina tradizionale di medie dimensioni con lavello stile country, ante in stile shaker, ante bianche, paraspruzzi verde, paraspruzzi con piastrelle diamantate, elettrodomestici in acciaio inossidabile e parquet chiaro
Immagine di una cucina tradizionale di medie dimensioni con lavello stile country, ante in stile shaker, ante bianche, paraspruzzi verde, paraspruzzi con piastrelle diamantate, elettrodomestici in acciaio inossidabile e parquet chiaro
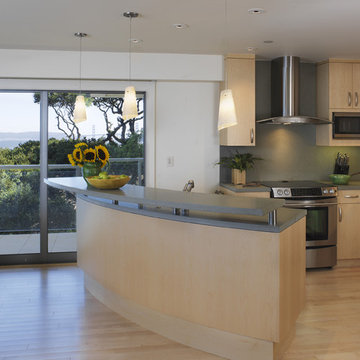
sleek guest kitchen with Cesarstone countertops, maple FSC cabinets, Energy Start appliances and all monitored with smart home controls
Idee per una cucina contemporanea di medie dimensioni con elettrodomestici in acciaio inossidabile, ante lisce, ante in legno chiaro, top in quarzo composito, lavello sottopiano, paraspruzzi verde, parquet chiaro e paraspruzzi in lastra di pietra
Idee per una cucina contemporanea di medie dimensioni con elettrodomestici in acciaio inossidabile, ante lisce, ante in legno chiaro, top in quarzo composito, lavello sottopiano, paraspruzzi verde, parquet chiaro e paraspruzzi in lastra di pietra
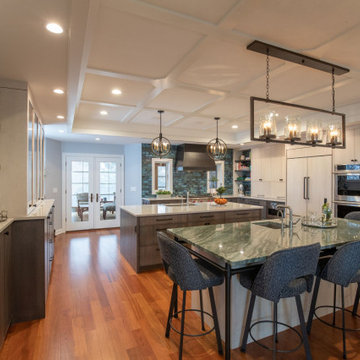
Esempio di una cucina con lavello da incasso, ante lisce, ante in legno chiaro, top in quarzite, paraspruzzi verde, paraspruzzi con piastrelle in ceramica, elettrodomestici in acciaio inossidabile, pavimento in legno massello medio, 2 o più isole e top verde

In our Contemporary Bellevue Residence we wanted the aesthetic to be clean and bright. This is a similar plan to our Victoria Crest home with a few changes and different design elements. Areas of focus; large open kitchen with waterfall countertops and awning upper flat panel cabinets, elevator, interior and exterior fireplaces, floating flat panel vanities in bathrooms, home theater room, large master suite and rooftop deck.
Photo Credit: Layne Freedle
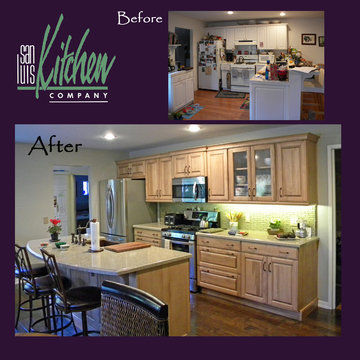
San Luis Kitchen took a cramped kitchen in a small beach house and opened it up by changing the layout. The one-time peninsula divided the large room into three small spaces -- the kitchen, a small seating area & a hallway/anteroom. Restructuring the kitchen to line the main wall and adding an island, we created a true "great room". The homeowner now has a more organized integrated space for their daily lives. Remodeled using Brookhaven cabinetry.

Idee per una piccola cucina lineare tropicale con lavello integrato, ante bianche, top in laminato, paraspruzzi verde, paraspruzzi con piastrelle in ceramica, elettrodomestici in acciaio inossidabile, pavimento in cemento, nessuna isola, pavimento grigio e top verde
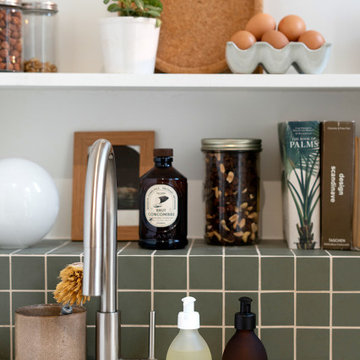
Rendez-vous au cœur du 9ème arrondissement à quelques pas de notre agence parisienne, pour découvrir un appartement haussmannien de 72m2 entièrement rénové dans un esprit chaleureux, design et coloré.
Dès l’entrée le ton est donné ! Dans cet appartement parisien, courbes et couleurs naturelles sont à l’honneur. Acheté dans son jus car inhabité depuis plusieurs années, nos équipes ont pris plaisir à lui donner un vrai coup d’éclat. Le couloir de l’entrée qui mène à la cuisine a été peint d’un vert particulièrement doux « Ombre Pelvoux » qui se marie au beige mat des nouvelles façades Havstorp Ikea et à la crédence en mosaïque signée Winckelmans. Notre coup de cœur dans ce projet : les deux arches créées dans la pièce de vie pour ouvrir le salon sur la salle à manger, initialement cloisonnés.
L’avantage de rénover un appartement délabré ? Partir de zéro et tout recommencer. Pour ce projet, rien n’a été laissé au hasard. Le brief des clients : optimiser les espaces et multiplier les rangements. Dans la chambre parentale, notre menuisier a créé un bloc qui intègre neufs tiroirs et deux penderies toute hauteur, ainsi que deux petits placards avec tablette de part et d’autre du lit qui font office de chevets. Quant au couloir qui mène à la salle de bain principale, une petite buanderie se cache dans des placards et permet à toute la famille de profiter d’une pièce spacieuse avec baignoire, double vasque et grand miroir !

Idee per una grande cucina minimalista con lavello integrato, ante blu, top in quarzite, paraspruzzi verde, paraspruzzi con piastrelle in ceramica, elettrodomestici in acciaio inossidabile, parquet chiaro, pavimento beige e top grigio

Tired of the original, segmented floor plan of their midcentury home, this young family was ready to make a big change. Inspired by their beloved collection of Heath Ceramics tableware and needing an open space for the family to gather to do homework, make bread, and enjoy Friday Pizza Night…a new kitchen was born.
Interior Architecture.
Removal of one wall that provided a major obstruction, but no structure, resulted in connection between the family room, dining room, and kitchen. The new open plan allowed for a large island with seating and better flow in and out of the kitchen and garage.
Interior Design.
Vertically stacked, handmade tiles from Heath Ceramics in Ogawa Green wrap the perimeter backsplash with a nod to midcentury design. A row of white oak slab doors conceal a hidden exhaust hood while offering a sleek modern vibe. Shelves float just below to display beloved tableware, cookbooks, and cherished souvenirs.

A Modern home that wished for more warmth...
An addition and reconstruction of approx. 750sq. area.
That included new kitchen, office, family room and back patio cover area.
The custom-made kitchen cabinets are semi-inset / semi-frameless combination.
The door style was custom build with a minor bevel at the edge of each door.
White oak was used for the frame, drawers and most of the cabinet doors with some doors paint white for accent effect.
The island "legs" or water fall sides if you wish and the hood enclosure are Tambour wood paneling.
These are 3/4" half round wood profile connected together for a continues pattern.
These Tambour panels, the wicker pendant lights and the green live walls inject a bit of an Asian fusion into the design mix.
The floors are polished concrete in a dark brown finish to inject additional warmth vs. the standard concrete gray most of us familiar with.
A huge 16' multi sliding door by La Cantina was installed, this door is aluminum clad (wood finish on the interior of the door).
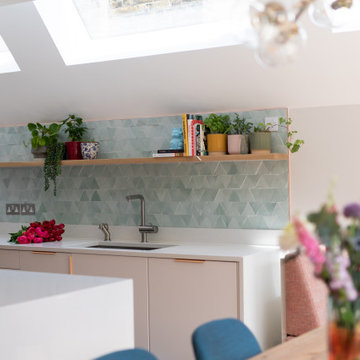
Fresh modern and functional kitchen
Esempio di una cucina design di medie dimensioni con lavello da incasso, ante lisce, ante rosa, top in quarzite, paraspruzzi verde, paraspruzzi con piastrelle in ceramica, elettrodomestici da incasso, parquet chiaro e top bianco
Esempio di una cucina design di medie dimensioni con lavello da incasso, ante lisce, ante rosa, top in quarzite, paraspruzzi verde, paraspruzzi con piastrelle in ceramica, elettrodomestici da incasso, parquet chiaro e top bianco

Idee per una piccola cucina nordica con lavello sottopiano, ante lisce, ante in legno scuro, top in quarzo composito, paraspruzzi verde, paraspruzzi con piastrelle in ceramica, elettrodomestici da incasso, parquet chiaro, penisola, pavimento beige, top bianco e soffitto ribassato

Open concept kitchen created, eliminating upper cabinets, honoring rounded front entry to house. Rounded forms on shelf ends and vintage 70s Pierre Cardin brass stools. Butcher block island top is heavily used for prep surface.
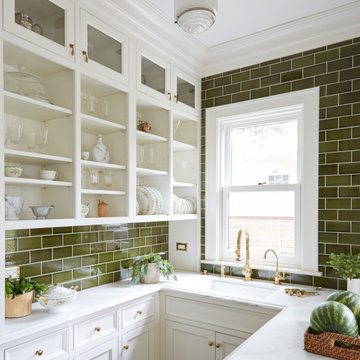
Idee per una cucina classica con ante bianche, paraspruzzi verde, paraspruzzi con piastrelle diamantate, pavimento in legno massello medio e top bianco
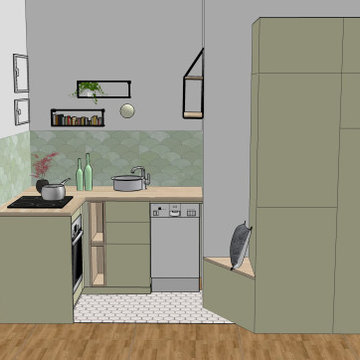
Façades de meubles en vert d'eau, du carrelage écaille en crédence, un sol en PVC imitation ancien parquet, un carrelage en forme hexagonal
Idee per una piccola cucina a L nordica chiusa con lavello a vasca singola, ante lisce, ante verdi, top in legno, paraspruzzi verde, paraspruzzi con piastrelle a mosaico, elettrodomestici neri, pavimento in linoleum, nessuna isola, pavimento multicolore e top beige
Idee per una piccola cucina a L nordica chiusa con lavello a vasca singola, ante lisce, ante verdi, top in legno, paraspruzzi verde, paraspruzzi con piastrelle a mosaico, elettrodomestici neri, pavimento in linoleum, nessuna isola, pavimento multicolore e top beige
Cucine con paraspruzzi verde - Foto e idee per arredare
9