Cucine a costo elevato con pavimento marrone - Foto e idee per arredare
Filtra anche per:
Budget
Ordina per:Popolari oggi
81 - 100 di 113.706 foto
1 di 3
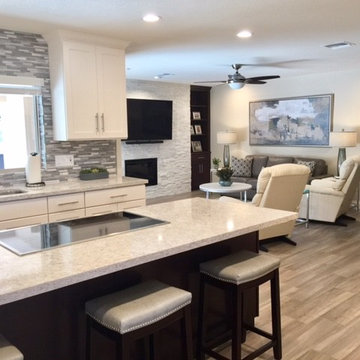
Ispirazione per una cucina tradizionale di medie dimensioni con lavello sottopiano, ante in stile shaker, ante bianche, paraspruzzi grigio, paraspruzzi con piastrelle a listelli, elettrodomestici in acciaio inossidabile, pavimento in vinile, top in granito e pavimento marrone

Ispirazione per una grande cucina classica con lavello sottopiano, ante in stile shaker, elettrodomestici in acciaio inossidabile, parquet scuro, top in superficie solida, paraspruzzi beige, paraspruzzi con piastrelle in pietra e pavimento marrone

Ken Vaughan - Vaughan Creative Media
Ispirazione per una piccola cucina tradizionale con lavello sottopiano, ante bianche, top in granito, paraspruzzi marrone, paraspruzzi con piastrelle in ceramica, elettrodomestici in acciaio inossidabile, pavimento in legno massello medio, penisola, ante in stile shaker, pavimento marrone e top grigio
Ispirazione per una piccola cucina tradizionale con lavello sottopiano, ante bianche, top in granito, paraspruzzi marrone, paraspruzzi con piastrelle in ceramica, elettrodomestici in acciaio inossidabile, pavimento in legno massello medio, penisola, ante in stile shaker, pavimento marrone e top grigio
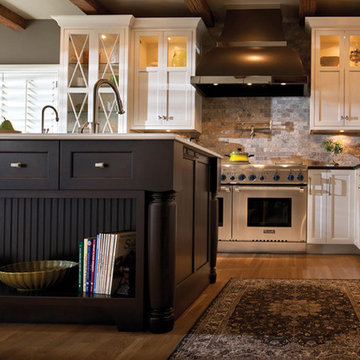
The key to creating an authentic Craftsman-styled kitchen is by embracing those details that embody hand-craftsmanship and hand-joinery. As a response to mass production and abundance of cheaply made goods, the craftsman design movement achieved prominence in the early 1990’s and recognized value in the work of the craftsman and artisan.
The handiwork of the cabinetmaker was idealized, and an appreciation for quality and craftsmanship was celebrated. Homes of this period were designed with an open, airy floor plan and a central hearth or gathering area. Woodwork and cabinetry became architectural focal points in warm, wood tones and joinery techniques were prominently featured.
Request a FREE Dura Supreme Cabinetry Brochure Packet at:
http://www.durasupreme.com/request-brochure

Armani Fine Woodworking African Mahogany butcher block countertop.
Armanifinewoodworking.com. Custom Made-to-Order. Shipped Nationwide
Interior design by Rachel at Serenedesigncompany.com in West Des Moines, IA
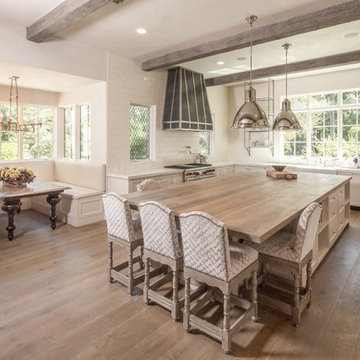
Architect: Architectural Solutions, Inc.; Photographer: Steve Chenn
Foto di una grande cucina stile shabby con lavello stile country, ante in stile shaker, ante bianche, top in superficie solida, paraspruzzi bianco, paraspruzzi con piastrelle in ceramica, elettrodomestici in acciaio inossidabile, pavimento in legno massello medio e pavimento marrone
Foto di una grande cucina stile shabby con lavello stile country, ante in stile shaker, ante bianche, top in superficie solida, paraspruzzi bianco, paraspruzzi con piastrelle in ceramica, elettrodomestici in acciaio inossidabile, pavimento in legno massello medio e pavimento marrone

We were asked to achieve modern-day functionality and style while preserving the architectural character of this Victorian home built in 1900. We balanced a classic white cabinet style with a bold backsplash tile and an island countertop made from reclaimed high school bleacher seats.
// Photographer: Caroline Johnson

Scott Sandler Photography
Immagine di una cucina di medie dimensioni con lavello stile country, ante con bugna sagomata, ante bianche, paraspruzzi bianco, elettrodomestici in acciaio inossidabile, parquet scuro, paraspruzzi con piastrelle in ceramica e pavimento marrone
Immagine di una cucina di medie dimensioni con lavello stile country, ante con bugna sagomata, ante bianche, paraspruzzi bianco, elettrodomestici in acciaio inossidabile, parquet scuro, paraspruzzi con piastrelle in ceramica e pavimento marrone

New remodeled L-shape kitchen with creme maple glazed cabinets and grey counter tops.(stainless steel appliances).
Immagine di una cucina tradizionale di medie dimensioni con ante in stile shaker, ante bianche, paraspruzzi beige, paraspruzzi con piastrelle a listelli, elettrodomestici in acciaio inossidabile, parquet scuro, lavello a vasca singola, top in superficie solida, pavimento marrone e top grigio
Immagine di una cucina tradizionale di medie dimensioni con ante in stile shaker, ante bianche, paraspruzzi beige, paraspruzzi con piastrelle a listelli, elettrodomestici in acciaio inossidabile, parquet scuro, lavello a vasca singola, top in superficie solida, pavimento marrone e top grigio

This cozy white traditional kitchen was redesigned to provide an open concept feel to the dining area. The dark wood ceiling beams, clear glass cabinet doors, Bianco Sardo granite countertops and white subway tile backsplash unite the quaint space.
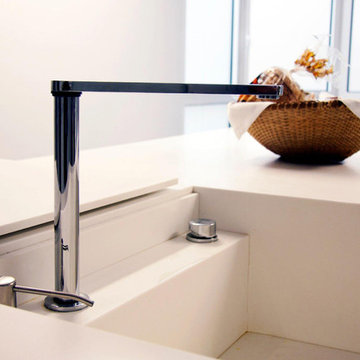
Recessed induction cooktop on corian countertop.
Trash hole with stainless steel cover in counter.
Rubbish hole (with lid) on countertop
Plug tower hidden on the counter with up and down system.

Idee per un'ampia cucina classica con paraspruzzi beige, paraspruzzi in lastra di pietra, elettrodomestici in acciaio inossidabile, lavello stile country, ante a filo, ante bianche, top in granito, parquet scuro e pavimento marrone
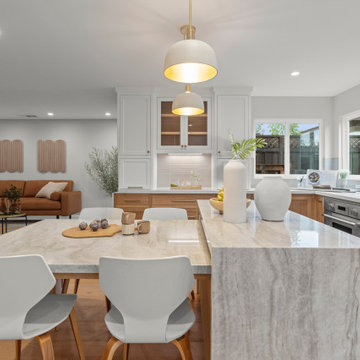
A Chef's Canvas: Kitchen Fit for a Foodie
Engineered hardwood floors flow effortlessly throughout the kitchen, grounding the space with warmth. Gleaming white oak cabinets, painted in a cloud-kissed "Wisp" hue, offer ample storage, while under-cabinet lighting adds a touch of understated elegance. A waterfall-edged island, crafted from Taj Mahal polished quartzite, provides both additional prep space and a casual breakfast bar with seating for four.
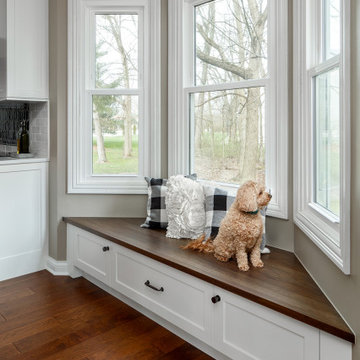
Custom window seat & cabinets installed in existing bay window is the favorite new place for the owner's dog to watch squirrels.
Immagine di una grande cucina country con lavello sottopiano, ante in stile shaker, ante blu, top in quarzo composito, paraspruzzi bianco, paraspruzzi con piastrelle in ceramica, elettrodomestici in acciaio inossidabile, pavimento in legno massello medio, pavimento marrone e top bianco
Immagine di una grande cucina country con lavello sottopiano, ante in stile shaker, ante blu, top in quarzo composito, paraspruzzi bianco, paraspruzzi con piastrelle in ceramica, elettrodomestici in acciaio inossidabile, pavimento in legno massello medio, pavimento marrone e top bianco

Esempio di una grande cucina tradizionale con lavello stile country, ante a filo, ante bianche, top in quarzo composito, paraspruzzi bianco, paraspruzzi in marmo, elettrodomestici in acciaio inossidabile, pavimento in legno massello medio, pavimento marrone e top bianco

Un appartement familial haussmannien rénové, aménagé et agrandi avec la création d'un espace parental suite à la réunion de deux lots. Les fondamentaux classiques des pièces sont conservés et revisités tout en douceur avec des matériaux naturels et des couleurs apaisantes.
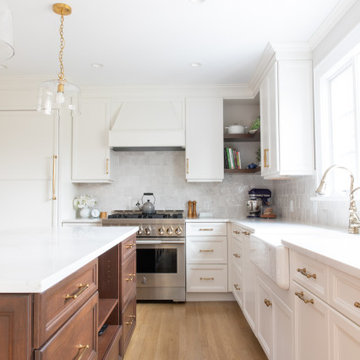
This kitchen renovation was part of a home addition project. White and cherry wood cabinetry from Massachusetts Design. Features include open corner shelving, a farmhouse sink, pantry cabinets, honey bronze hardware from Top Knobs and a JennAir Rise range.
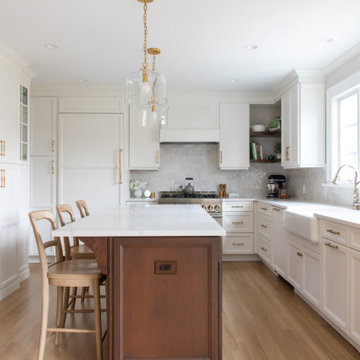
This kitchen renovation was part of a home addition project. White and cherry wood cabinetry from Massachusetts Design. Features include open corner shelving, a farmhouse sink, pantry cabinets, honey bronze hardware from Top Knobs and a JennAir Rise range.
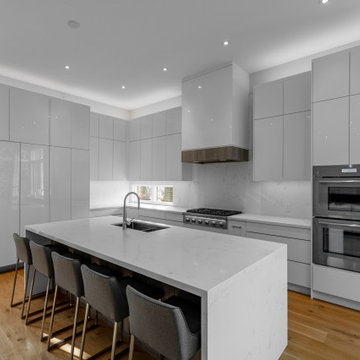
Indulge in the epitome of contemporary elegance with our 'Modern Monochrome' kitchen renovation, where shades of grey harmoniously converge to create a sleek and stylish culinary haven. This transformative project features a cohesive palette of grey tones, from the Grey Island to the matching Grey Cabinets, all complemented by a sophisticated Contemporary Backsplash.
The heart of the kitchen, the Grey Island, stands as a symbol of modern sophistication. Its neutral hue exudes a sense of calm and versatility, while providing a striking focal point that anchors the space. Paired seamlessly with Grey Cabinets, the design achieves a sense of unity and understated luxury, creating a kitchen that is both visually appealing and highly functional.
Adding an artistic touch to the ensemble is the Contemporary Backsplash, a thoughtful choice that elevates the overall aesthetic. The dynamic interplay of shapes, textures, and patterns injects a sense of modernity, turning the backsplash into a statement piece that ties the entire design together.

THE SETUP
Once these empty nest homeowners decided to stay put, they knew a new kitchen was in order. Passionate about cooking, entertaining, and hosting holiday gatherings, they found their existing kitchen inadequate. The space, with its traditional style and outdated layout, was far from ideal. They longed for an elegant, timeless kitchen that was not only show-stopping but also functional, seamlessly catering to both their daily routines and special occasions with friends and family. Another key factor was its future appeal to potential buyers, as they’re ready to enjoy their new kitchen while also considering downsizing in the future.
Design Objectives:
Create a more streamlined, open space
Eliminate traditional elements
Improve flow for entertaining and everyday use
Omit dated posts and soffits
Include storage for small appliances to keep counters clutter-free
Address mail organization and phone charging concerns
THE REMODEL
Design Challenges:
Compensate for lost storage from omitted wall cabinets
Revise floorplan to feature a single, spacious island
Enhance island seating proximity for a more engaging atmosphere
Address awkward space above existing built-ins
Improve natural light blocked by wall cabinet near the window
Create a highly functional space tailored for entertaining
Design Solutions:
Tall cabinetry and pull-outs maximize storage efficiency
A generous single island promotes seamless flow and ample prep space
Strategic island seating arrangement fosters easy conversation
New built-ins fill arched openings, ensuring a custom, clutter-free look
Replace wall cabinet with lighted open shelves for an airy feel
Galley Dresser and Workstation offer impeccable organization and versatility, creating the perfect setup for entertaining with everything easily accessible.
THE RENEWED SPACE
The new kitchen exceeded every expectation, thrilling the clients with its revitalized, expansive design and thoughtful functionality. The transformation brought to life an open space adorned with marble accents, a state-of-the-art steam oven, and the seamless integration of the Galley Dresser, crafting a kitchen not just to be used, but to be cherished. This is more than a culinary space; it’s a new heart of their home, ready to host countless memories and culinary adventures.
The Galley Sink dresser features many options neatly tucked away into a custom arrangement for ease of access while entertaining.
Cucine a costo elevato con pavimento marrone - Foto e idee per arredare
5