Camere da Letto con pavimento con piastrelle in ceramica - Foto e idee per arredare
Filtra anche per:
Budget
Ordina per:Popolari oggi
1 - 20 di 5.842 foto
1 di 2

Master Bedroom
Photographer: Nolasco Studios
Ispirazione per una camera matrimoniale design di medie dimensioni con pareti marroni, pavimento con piastrelle in ceramica, camino lineare Ribbon, cornice del camino in legno, pavimento grigio e TV
Ispirazione per una camera matrimoniale design di medie dimensioni con pareti marroni, pavimento con piastrelle in ceramica, camino lineare Ribbon, cornice del camino in legno, pavimento grigio e TV
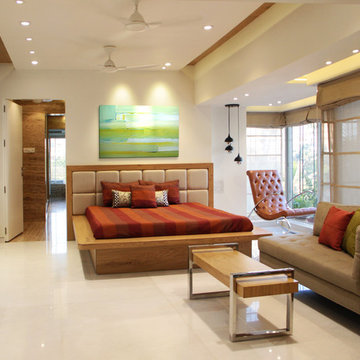
Karan Kapoor
Foto di una camera da letto contemporanea di medie dimensioni con pareti bianche, pavimento con piastrelle in ceramica e pavimento beige
Foto di una camera da letto contemporanea di medie dimensioni con pareti bianche, pavimento con piastrelle in ceramica e pavimento beige
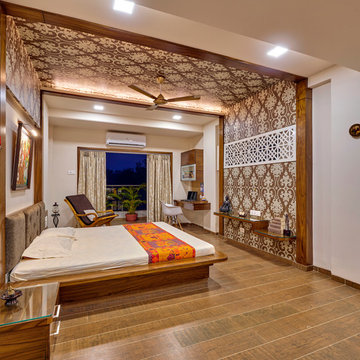
Coming to personal areas, these are designed keeping functionality in mind. The large and airy master bedroom is done up in clean lines and has restful pastel palette. It has wooden type ceramic flooring, full length walk in closet and minimum furniture, muted colours and lighting with lounge sofa, study table, wooden effect for warm look, and to cover small window, a jali with white paint gives a rich look, fresh green plants add a touch of serenity to the entire room.
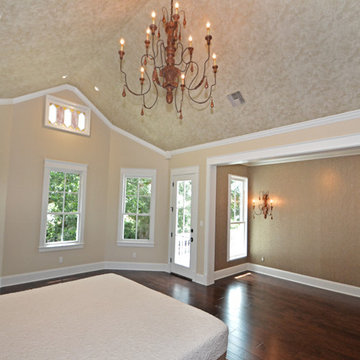
House was built by Clayton Homes. Jefferson Door supplied the interior (Masonite) and exterior doors, windows (Krestmart), shutters, moulding, columns (HB&G), stair parts and hardware (Emtek) for this home. nelsonclaytonhomes.com
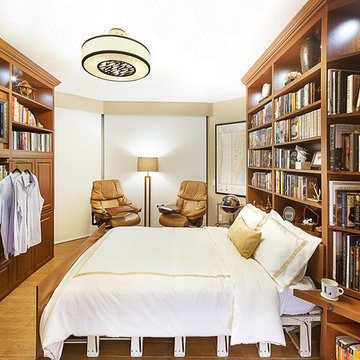
This room functions as a guest bedroom, a fully functional home office for two and a library. The custom cabinetry is configured to seamlessly transition from one function to the next.
Janel Kilnisan Photography
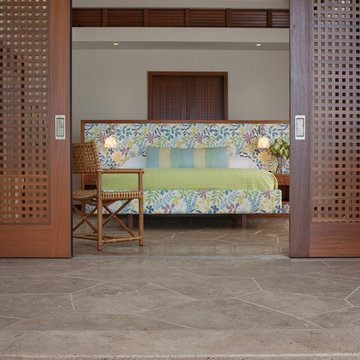
deReus Architects
David Duncan Livingston Photography
Underwood Construction Company
Esempio di un'ampia camera matrimoniale etnica con pareti beige e pavimento con piastrelle in ceramica
Esempio di un'ampia camera matrimoniale etnica con pareti beige e pavimento con piastrelle in ceramica
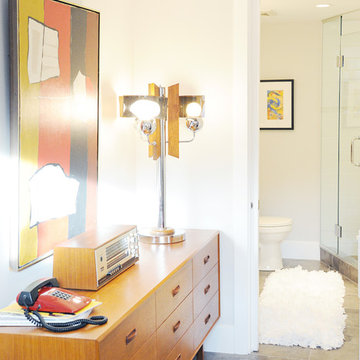
Photography: Paulina Ochoa Photography
Furniture & Lamps: Where on Earth Did You Get That? Antique Mall
Acessories & Artwork: Mid-Century Dweller, Ursela Ciechanska
Design & Decoration: Collage Interiors
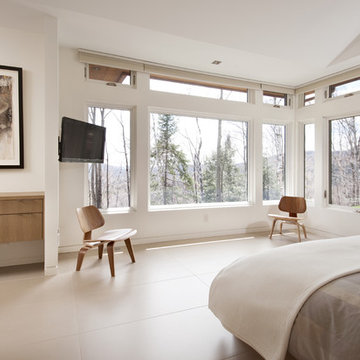
The key living spaces of this mountainside house are nestled in an intimate proximity to a granite outcrop on one side while opening to expansive distant views on the other.
Situated at the top of a mountain in the Laurentians with a commanding view of the valley below; the architecture of this house was well situated to take advantage of the site. This discrete siting within the terrain ensures both privacy from a nearby road and a powerful connection to the rugged terrain and distant mountainscapes. The client especially likes to watch the changing weather moving through the valley from the long expanse of the windows. Exterior materials were selected for their tactile earthy quality which blends with the natural context. In contrast, the interior has been rendered in subtle simplicity to bring a sense of calm and serenity as a respite from busy urban life and to enjoy the inside as a non-competing continuation of nature’s drama outside. An open plan with prismatic spaces heightens the sense of order and lightness.
The interior was finished with a minimalist theme and all extraneous details that did not contribute to function were eliminated. The first principal room accommodates the entry, living and dining rooms, and the kitchen. The kitchen is very elegant because the main working components are in the pantry. The client, who loves to entertain, likes to do all of the prep and plating out of view of the guests. The master bedroom with the ensuite bath, wardrobe, and dressing room also has a stunning view of the valley. It features a his and her vanity with a generous curb-less shower stall and a soaker tub in the bay window. Through the house, the built-in cabinets, custom designed the bedroom furniture, minimalist trim detail, and carefully selected lighting; harmonize with the neutral palette chosen for all finishes. This ensures that the beauty of the surrounding nature remains the star performer.
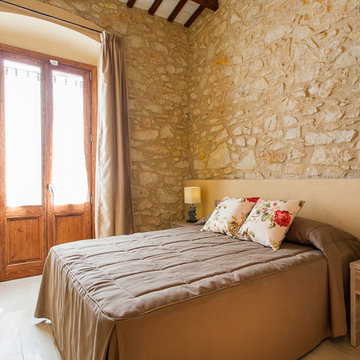
Idee per una piccola camera degli ospiti mediterranea con pareti beige, pavimento con piastrelle in ceramica e nessun camino
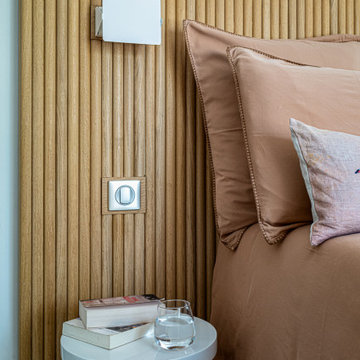
Esempio di una camera degli ospiti stile marino di medie dimensioni con pareti bianche, pavimento con piastrelle in ceramica, nessun camino e pavimento grigio
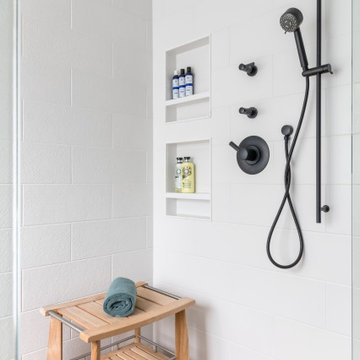
Our clients need a complete update to their master bathroom. Storage and comfort were the main focus with this remodel. Design elements included built in medicine cabinets, cabinet pullouts and a beautiful teak wood shower floor. Textured tile in the shower gives an added dimension to this luxurious new space.
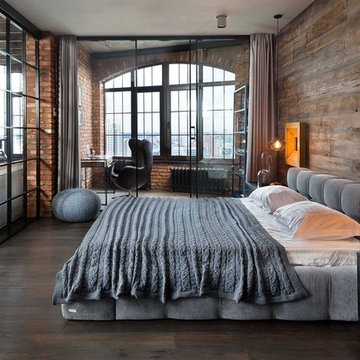
Designer Martin Architects
Foto di una camera da letto industriale con pavimento con piastrelle in ceramica, pavimento marrone e pareti marroni
Foto di una camera da letto industriale con pavimento con piastrelle in ceramica, pavimento marrone e pareti marroni
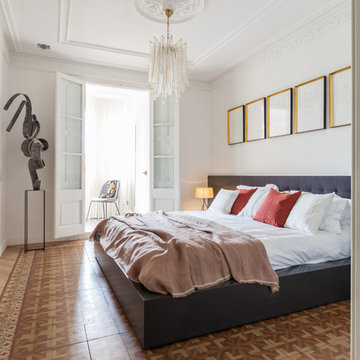
YLab
Esempio di una grande camera matrimoniale design con pareti bianche, pavimento con piastrelle in ceramica, nessun camino e pavimento multicolore
Esempio di una grande camera matrimoniale design con pareti bianche, pavimento con piastrelle in ceramica, nessun camino e pavimento multicolore
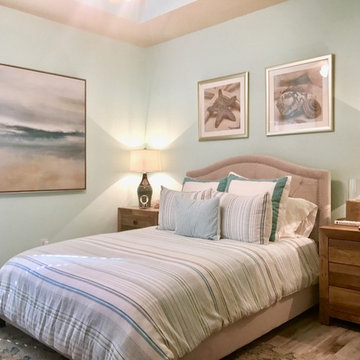
Esempio di una camera degli ospiti stile marinaro di medie dimensioni con pareti blu e pavimento con piastrelle in ceramica
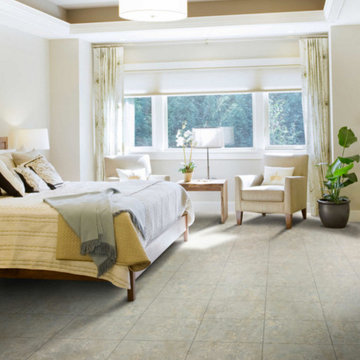
Ispirazione per una grande camera matrimoniale classica con nessun camino, pareti bianche, pavimento con piastrelle in ceramica e pavimento grigio
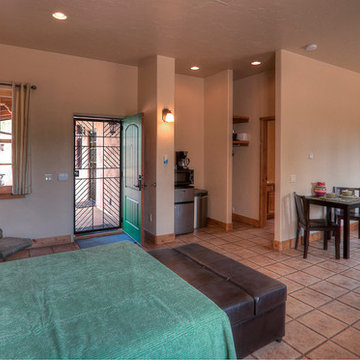
All photos in this album by Lisa Taute Photography. All rights reserved.
Architect: DND Architects, Colorado
Foto di una grande camera degli ospiti mediterranea con pareti bianche e pavimento con piastrelle in ceramica
Foto di una grande camera degli ospiti mediterranea con pareti bianche e pavimento con piastrelle in ceramica
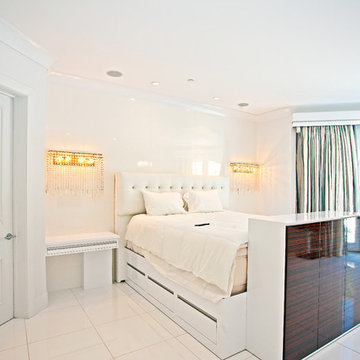
Mega Builders
Immagine di una camera matrimoniale contemporanea di medie dimensioni con pareti bianche, pavimento con piastrelle in ceramica, nessun camino e pavimento bianco
Immagine di una camera matrimoniale contemporanea di medie dimensioni con pareti bianche, pavimento con piastrelle in ceramica, nessun camino e pavimento bianco
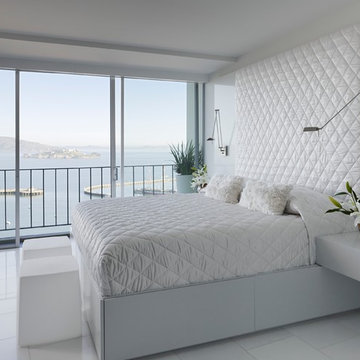
Matthew Millman
Esempio di una camera da letto design con pareti bianche, nessun camino, pavimento con piastrelle in ceramica e pavimento bianco
Esempio di una camera da letto design con pareti bianche, nessun camino, pavimento con piastrelle in ceramica e pavimento bianco
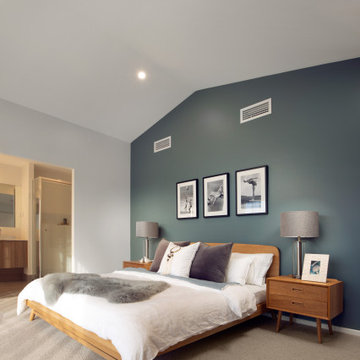
Luxury bayside living
Inspired by Nordic simplicity, with its architectural clean lines, high ceilings and open-plan living spaces, the Bayview is perfect for luxury bayside living. With a striking façade featuring a steeply pitched gable roof, and large, open spaces, this beautiful design is genuinely breathtaking.
High ceilings and curtain-glass windows invite natural light and warmth throughout the home, flowing through to a spacious kitchen, meals and outdoor alfresco area. The kitchen, inclusive of luxury appliances and stone benchtops, features an expansive walk-in pantry, perfect for the busy family that loves to entertain on weekends.
Up the timber mono-stringer staircase, high vaulted ceilings and a wide doorway invites you to a luxury parents retreat that features a generous shower, double vanity and huge walk-in robe. Moving through the expansive open-plan living area there are three large bedrooms and a bathroom with separate toilet, shower and vanity for those busy mornings when everyone needs to get out the door on time.
The home also features our optional Roof Terrace™, a rooftop entertaining and living space that offers unique views and open-air entertaining.
This modern, scandi-barn style home boasts cosy and private living spaces, complimented by a breezy open-plan kitchen and airy entertaining options – perfect for Australian living all year round.
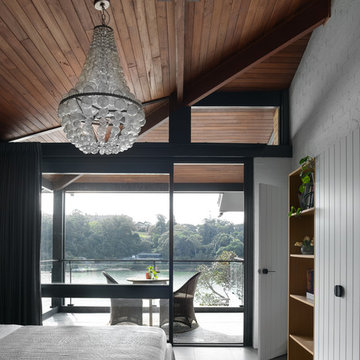
Engaged by the client to update this 1970's architecturally designed waterfront home by Frank Cavalier, we refreshed the interiors whilst highlighting the existing features such as the Queensland Rosewood timber ceilings.
The concept presented was a clean, industrial style interior and exterior lift, collaborating the existing Japanese and Mid Century hints of architecture and design.
A project we thoroughly enjoyed from start to finish, we hope you do too.
Photography: Luke Butterly
Construction: Glenstone Constructions
Tiles: Lulo Tiles
Upholstery: The Chair Man
Window Treatment: The Curtain Factory
Fixtures + Fittings: Parisi / Reece / Meir / Client Supplied
Camere da Letto con pavimento con piastrelle in ceramica - Foto e idee per arredare
1