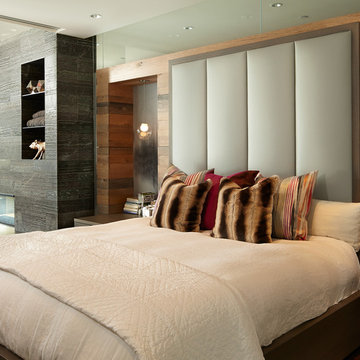Camere da Letto beige con camino ad angolo - Foto e idee per arredare
Filtra anche per:
Budget
Ordina per:Popolari oggi
41 - 60 di 210 foto
1 di 3
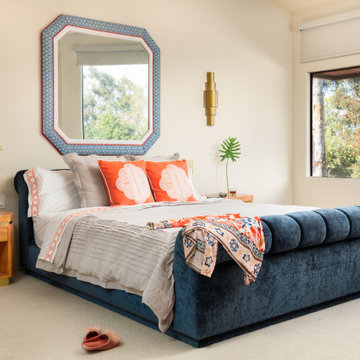
Foto di una grande camera matrimoniale minimalista con pareti bianche, moquette, camino ad angolo, cornice del camino in pietra, pavimento grigio e soffitto a volta
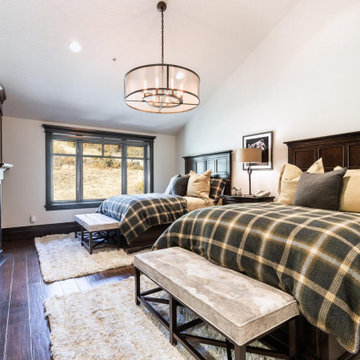
Esempio di una camera degli ospiti tradizionale di medie dimensioni con pareti bianche, parquet scuro, camino ad angolo, cornice del camino in legno e pavimento marrone
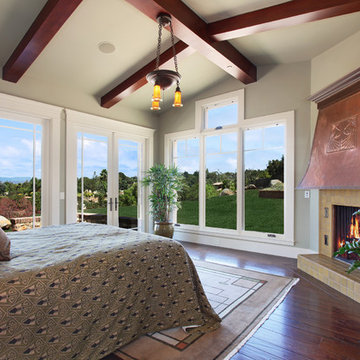
Jeri Koegel
Esempio di una grande camera matrimoniale american style con pareti grigie, parquet scuro, camino ad angolo e cornice del camino piastrellata
Esempio di una grande camera matrimoniale american style con pareti grigie, parquet scuro, camino ad angolo e cornice del camino piastrellata
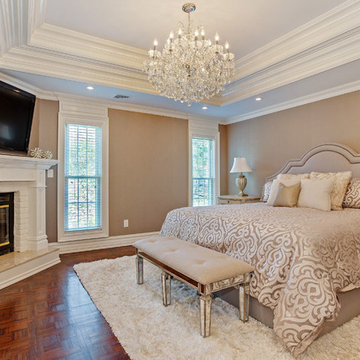
We raised the ceiling and added layers of crown molding to give a luxurious look. Gas Fireplace and mantle. Painted the brick surround around the fireplace to update the look.
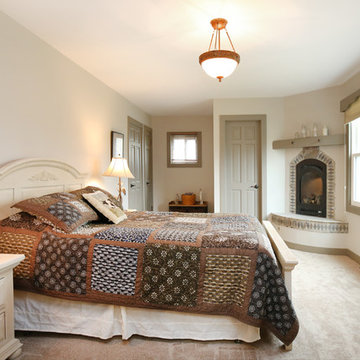
When dreaming about the perfect master suite remodel, there are two important ingredients that are always in the mix– the closet space and the master bath. Too often, existing homes will have small closets and baths in the master suite leaving homeowners frustrated and ultimately unsatisfied. At Thompson Remodeling, we have seen our share of strange configurations, but that’s part of the fun. We enjoy the challenge of reconfiguring space to make it work better for our clients.
In this recent master suite remodel, the existing floor plan had a small bath with vanities located in the bedroom not the bath, two reach-in closets, and a massive closet with a vaulted ceiling and skylight. Now, who doesn’t love a great big closet? But this one was roughly 11’x 14’ – big enough to be a bedroom!
To start, we decided to get rid of the two reach-in closets to make the main section of the bedroom larger, a gain of 66 square feet. In the massive closet space we designed a spacious bathroom and dressing area. With a window and skylight already in place, there is a ton of natural light. Next, we swapped the original bath space out for a closet.
The flow of this master bedroom is so much better now! Before, you would walk in to the room and be facing a double vanity sink. Now, there’s a small entryway that leads to a much more open and inviting space. The homeowners wanted an organic feel to the space and we used an existing corner fireplace to set the tone. Cream, muted grays and taupes are mixed with natural and weathered woods throughout.
We replaced glass block with a barn door made of reclaimed wood. This creates a beautiful focal point in the room.
In the bathroom, quartz countertops are accented with a stone mosaic backsplash. Maple cabinets with a java finish are a rich offset to the lighter wood vanity mirror and heated ceramic floor.
We think this new master suite remodel is stunning! What a major improvement in the functionality of the entire space.
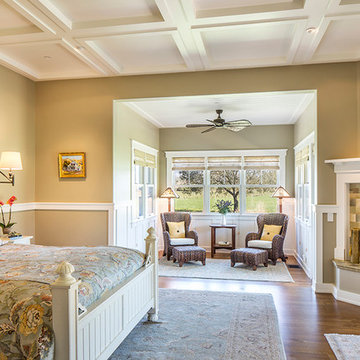
This 8400 square foot farmhouse respects the building forms, materials, and details of the earlier agricultural buildings of the Santa Ynez Valley. We used reclaimed corrugated metal on the two story water tower office. The stone used for the foundation face and the fireplaces was collected from the river which borders this 100 acre ranch. The outdoor fireplace is part of the large, wrap around porch which overlooks the surrounding fields and distant mountains.
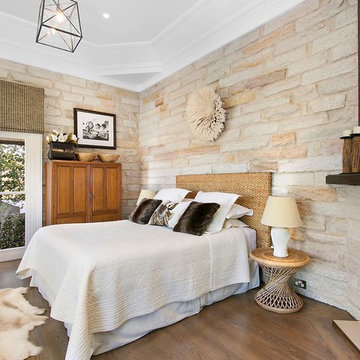
Idee per una camera da letto tradizionale con parquet scuro, camino ad angolo, cornice del camino in pietra e pavimento marrone
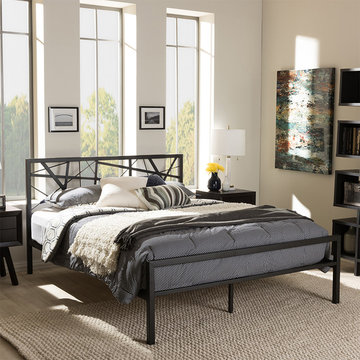
Designed by Jing
Ispirazione per una grande camera degli ospiti moderna con pareti bianche, moquette, camino ad angolo, cornice del camino in metallo e pavimento multicolore
Ispirazione per una grande camera degli ospiti moderna con pareti bianche, moquette, camino ad angolo, cornice del camino in metallo e pavimento multicolore
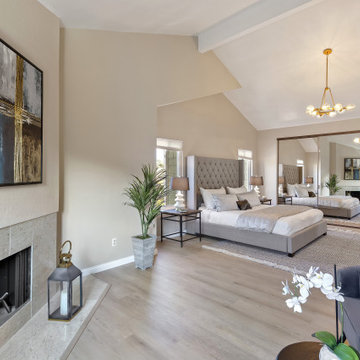
AFTER: Another view of this beautiful bedroom. There's a lot going on in this bedroom, but in a good way!
Immagine di una grande camera matrimoniale classica con pareti beige, pavimento in vinile, camino ad angolo, cornice del camino piastrellata e soffitto a volta
Immagine di una grande camera matrimoniale classica con pareti beige, pavimento in vinile, camino ad angolo, cornice del camino piastrellata e soffitto a volta
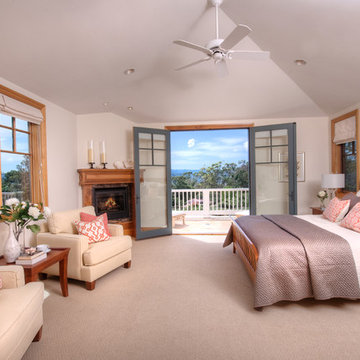
On a private over 2.5 acre knoll overlooking San Francisco Bay is one of the exceptional properties of Marin. Built in 2004, this over 5,000 sq. ft Craftsman features 5 Bedrooms and 4.5 Baths. Truly a trophy property, it seamlessly combines the warmth of traditional design with contemporary function. Mt. Tamalpais and bay vistas abound from the large bluestone patio with built-in barbecue overlooking the sparkling pool and spa. Prolific native landscaping surrounds a generous lawn with meandering pathways and secret, tranquil garden hideaways. This special property offers gracious amenities both indoors and out in a resort-like atmosphere. This thoughtfully designed home takes in spectacular views from every window. The two story entry leads to formal and informal rooms with ten foot ceilings plus a vaulted panel ceiling in the family room. Natural stone, rich woods and top-line appliances are featured throughout. There is a 1,000 bottle wine cellar with tasting area. Located in the highly desirable and picturesque Country Club area, the property is near boating, hiking, biking, great shopping, fine dining and award-winning schools. There is easy access to Highway 101, San Francisco and entire Bay Area.
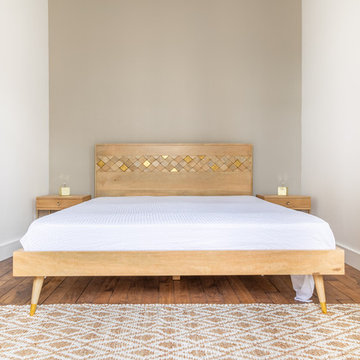
Ispirazione per una grande camera matrimoniale contemporanea con pareti beige, pavimento in legno massello medio, camino ad angolo e pavimento marrone
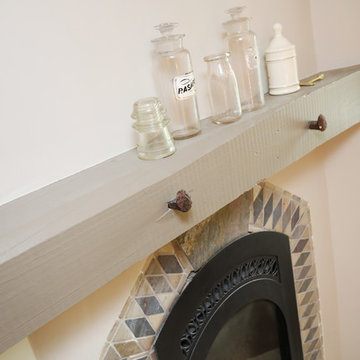
When dreaming about the perfect master suite remodel, there are two important ingredients that are always in the mix– the closet space and the master bath. Too often, existing homes will have small closets and baths in the master suite leaving homeowners frustrated and ultimately unsatisfied. At Thompson Remodeling, we have seen our share of strange configurations, but that’s part of the fun. We enjoy the challenge of reconfiguring space to make it work better for our clients.
In this recent master suite remodel, the existing floor plan had a small bath with vanities located in the bedroom not the bath, two reach-in closets, and a massive closet with a vaulted ceiling and skylight. Now, who doesn’t love a great big closet? But this one was roughly 11’x 14’ – big enough to be a bedroom!
To start, we decided to get rid of the two reach-in closets to make the main section of the bedroom larger, a gain of 66 square feet. In the massive closet space we designed a spacious bathroom and dressing area. With a window and skylight already in place, there is a ton of natural light. Next, we swapped the original bath space out for a closet.
The flow of this master bedroom is so much better now! Before, you would walk in to the room and be facing a double vanity sink. Now, there’s a small entryway that leads to a much more open and inviting space. The homeowners wanted an organic feel to the space and we used an existing corner fireplace to set the tone. Cream, muted grays and taupes are mixed with natural and weathered woods throughout.
We replaced glass block with a barn door made of reclaimed wood. This creates a beautiful focal point in the room.
In the bathroom, quartz countertops are accented with a stone mosaic backsplash. Maple cabinets with a java finish are a rich offset to the lighter wood vanity mirror and heated ceramic floor.
We think this new master suite remodel is stunning! What a major improvement in the functionality of the entire space.
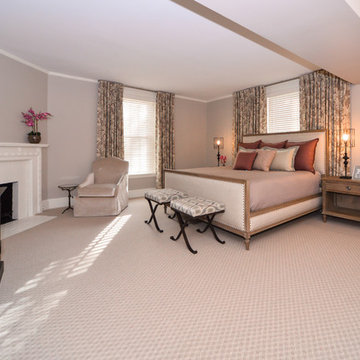
Esempio di una grande camera matrimoniale tradizionale con pareti grigie, moquette, camino ad angolo e cornice del camino in mattoni
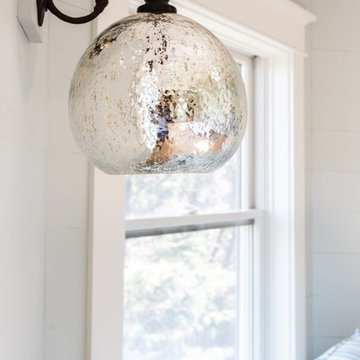
Immagine di una grande camera matrimoniale country con pareti blu, parquet chiaro, camino ad angolo e cornice del camino in pietra
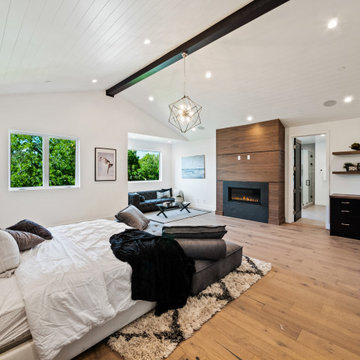
Idee per una grande camera matrimoniale minimalista con pareti bianche, parquet chiaro e camino ad angolo
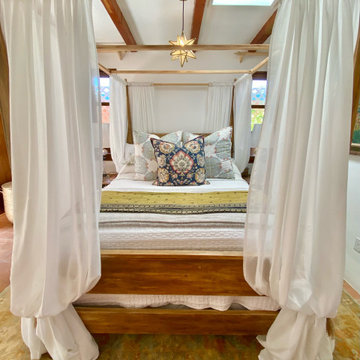
Charming modern European guest cottage with Spanish and moroccan influences located on the coast of Baja! This casita was designed with airbnb short stay guests in mind. The sleeping area is large in feel, although considered a studio by design, houses a lovely queen size canopy bed draped with fine linen and dressed in layers of luxurious bed linens with a flickering Moravian star hanging above for truly a romantic feel. The bed is flanked with a pair of customized bedside tables using sections of a vintage wrought iron gate as decorative supports. The custom "open swing" wood windows have hand forged iron slide latches with Italian tassels hanging from each one. The windows are draped with indigo blue and bone striped Turkish cotton towels made into drapery panels.
Shared with the living room area you'll find a hand plastered beehive fireplace, a pair of exquisite vintage leather bergere chairs with matching ottomans facing a wall mount roku tv and gorgeous antique buffet used as a credenza to hold books, games and extra linens perfect for relaxation enjoying the custom wall fountain and charming patio area through the salvaged black French doors.
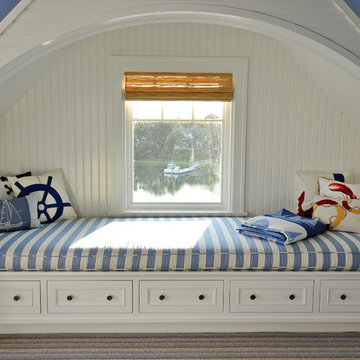
Restricted by a compact but spectacular waterfront site, this home was designed to accommodate a large family and take full advantage of summer living on Cape Cod.
The open, first floor living space connects to a series of decks and patios leading to the pool, spa, dock and fire pit beyond. The name of the home was inspired by the family’s love of the “Pirates of the Caribbean” movie series. The black pearl resides on the cap of the main stair newel post.
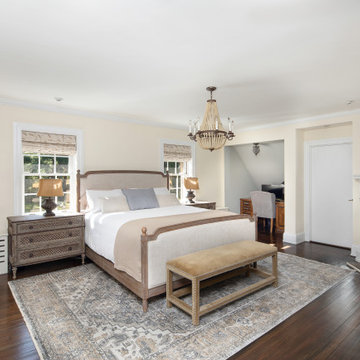
Idee per una camera matrimoniale chic di medie dimensioni con pareti beige, pavimento in legno massello medio, camino ad angolo, cornice del camino in legno e pavimento marrone
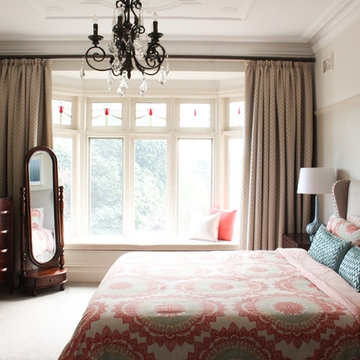
GDP Interior Design assisted this client to put finishing touches in their Lounge and Master Bedroom areas. We tied in their existing finishes and preferred colourings, to suit the grandeur of this beautifully detailed owner built home.
Design & Styling: Giulianna del Popolo
Photo: Giulianna del Popolo
Camere da Letto beige con camino ad angolo - Foto e idee per arredare
3
