Bagni di Servizio con ante beige e top in quarzo composito - Foto e idee per arredare
Filtra anche per:
Budget
Ordina per:Popolari oggi
1 - 20 di 130 foto
1 di 3
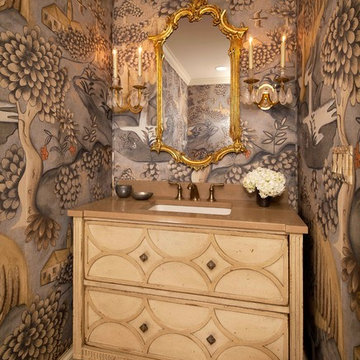
Idee per un bagno di servizio vittoriano di medie dimensioni con lavabo sottopiano, ante beige, pareti multicolore, consolle stile comò, pavimento con piastrelle in ceramica, top in quarzo composito, pavimento beige e top marrone
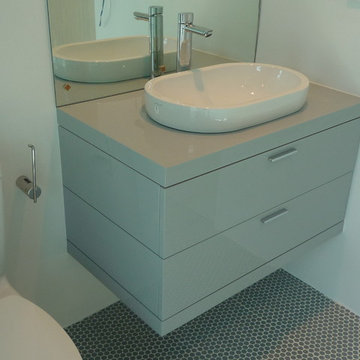
Foto di un piccolo bagno di servizio minimalista con ante lisce, ante beige, WC a due pezzi, pareti bianche, lavabo a bacinella, top in quarzo composito e pavimento grigio
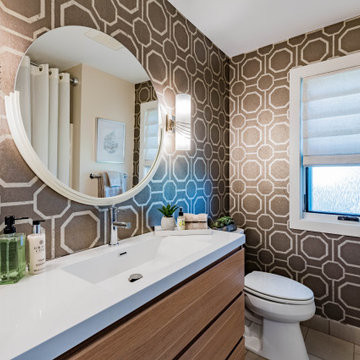
Elegant decor modern rustic powder room
Immagine di un piccolo bagno di servizio moderno con ante lisce, ante beige, WC a due pezzi, pareti beige, pavimento in gres porcellanato, lavabo integrato, top in quarzo composito, pavimento beige, top bianco, mobile bagno freestanding e carta da parati
Immagine di un piccolo bagno di servizio moderno con ante lisce, ante beige, WC a due pezzi, pareti beige, pavimento in gres porcellanato, lavabo integrato, top in quarzo composito, pavimento beige, top bianco, mobile bagno freestanding e carta da parati

An elegant Powder Room has softly pearlescent wall tiles that glowingly offset a minimal vanity design. Custom interior doors are Mahogany wood stained a taupe-gray with stainless steel inlays.
Modern design favors clean lines, open spaces, minimal architectural elements + furnishings. However, because there’s less in a space, New Mood Design’s signature approach ensures that we invest time selecting from rich and varied possibilities when it comes to design details.
Photography ©: Marc Mauldin Photography Inc., Atlanta

41 West Coastal Retreat Series reveals creative, fresh ideas, for a new look to define the casual beach lifestyle of Naples.
More than a dozen custom variations and sizes are available to be built on your lot. From this spacious 3,000 square foot, 3 bedroom model, to larger 4 and 5 bedroom versions ranging from 3,500 - 10,000 square feet, including guest house options.

Idee per un grande bagno di servizio tradizionale con ante con bugna sagomata, ante beige, WC a due pezzi, piastrelle bianche, piastrelle di marmo, pareti bianche, pavimento in marmo, lavabo a bacinella, top in quarzo composito, pavimento bianco, top bianco, mobile bagno incassato, soffitto a volta e carta da parati
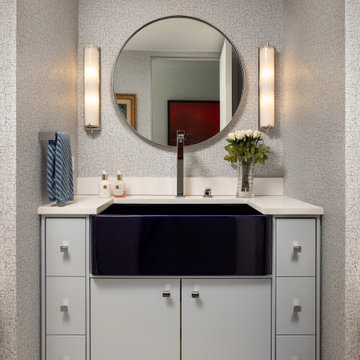
Our Long Island studio designed this jewel-toned residence using a soft blue and white palette to create a classic appeal. In the kitchen, the pale blue backsplash ties in with the theme making the space look elegant. In the dining room, we added comfortable, colorful chairs that add a pop of cheer to the neutral palette. The elegant furniture in the living room and the thoughtful decor create a sophisticated appeal. In the bedroom, we used beautiful, modern wallpaper and a statement lighting piece that creates a dramatic focal point.
---Project designed by Long Island interior design studio Annette Jaffe Interiors. They serve Long Island including the Hamptons, as well as NYC, the tri-state area, and Boca Raton, FL.
For more about Annette Jaffe Interiors, click here:
https://annettejaffeinteriors.com/
To learn more about this project, click here:
https://www.annettejaffeinteriors.com/residential-portfolio/manhattan-color-and-light/
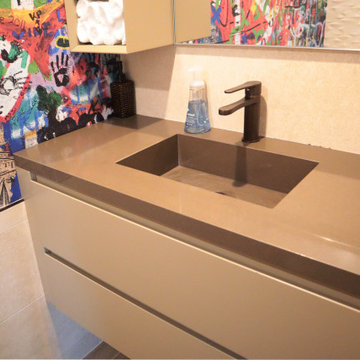
Idee per un piccolo bagno di servizio contemporaneo con ante lisce, ante beige, WC monopezzo, piastrelle beige, piastrelle in gres porcellanato, pareti bianche, pavimento in gres porcellanato, lavabo integrato, top in quarzo composito, pavimento marrone, top beige e mobile bagno sospeso

Foto di un bagno di servizio contemporaneo di medie dimensioni con ante lisce, ante beige, WC monopezzo, piastrelle beige, pareti bianche, pavimento in legno massello medio, lavabo sottopiano, top in quarzo composito, pavimento beige, top beige, mobile bagno sospeso e carta da parati

Download our free ebook, Creating the Ideal Kitchen. DOWNLOAD NOW
This family from Wheaton was ready to remodel their kitchen, dining room and powder room. The project didn’t call for any structural or space planning changes but the makeover still had a massive impact on their home. The homeowners wanted to change their dated 1990’s brown speckled granite and light maple kitchen. They liked the welcoming feeling they got from the wood and warm tones in their current kitchen, but this style clashed with their vision of a deVOL type kitchen, a London-based furniture company. Their inspiration came from the country homes of the UK that mix the warmth of traditional detail with clean lines and modern updates.
To create their vision, we started with all new framed cabinets with a modified overlay painted in beautiful, understated colors. Our clients were adamant about “no white cabinets.” Instead we used an oyster color for the perimeter and a custom color match to a specific shade of green chosen by the homeowner. The use of a simple color pallet reduces the visual noise and allows the space to feel open and welcoming. We also painted the trim above the cabinets the same color to make the cabinets look taller. The room trim was painted a bright clean white to match the ceiling.
In true English fashion our clients are not coffee drinkers, but they LOVE tea. We created a tea station for them where they can prepare and serve tea. We added plenty of glass to showcase their tea mugs and adapted the cabinetry below to accommodate storage for their tea items. Function is also key for the English kitchen and the homeowners. They requested a deep farmhouse sink and a cabinet devoted to their heavy mixer because they bake a lot. We then got rid of the stovetop on the island and wall oven and replaced both of them with a range located against the far wall. This gives them plenty of space on the island to roll out dough and prepare any number of baked goods. We then removed the bifold pantry doors and created custom built-ins with plenty of usable storage for all their cooking and baking needs.
The client wanted a big change to the dining room but still wanted to use their own furniture and rug. We installed a toile-like wallpaper on the top half of the room and supported it with white wainscot paneling. We also changed out the light fixture, showing us once again that small changes can have a big impact.
As the final touch, we also re-did the powder room to be in line with the rest of the first floor. We had the new vanity painted in the same oyster color as the kitchen cabinets and then covered the walls in a whimsical patterned wallpaper. Although the homeowners like subtle neutral colors they were willing to go a bit bold in the powder room for something unexpected. For more design inspiration go to: www.kitchenstudio-ge.com
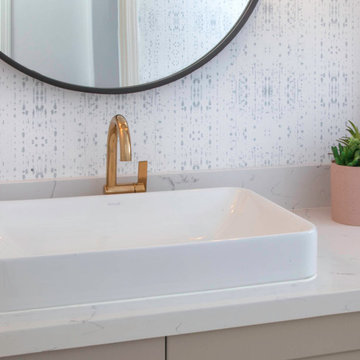
Foto di un piccolo bagno di servizio stile marino con ante con riquadro incassato, ante beige, WC monopezzo, pareti bianche, pavimento in marmo, lavabo a bacinella, top in quarzo composito, pavimento bianco e top bianco

A beige powder room with beautiful multi light pendant and floating vanity
Photo by Ashley Avila Photography
Ispirazione per un bagno di servizio chic di medie dimensioni con consolle stile comò, ante beige, WC monopezzo, pavimento in marmo, lavabo a bacinella, top in quarzo composito, pavimento grigio, top bianco, mobile bagno sospeso e soffitto a volta
Ispirazione per un bagno di servizio chic di medie dimensioni con consolle stile comò, ante beige, WC monopezzo, pavimento in marmo, lavabo a bacinella, top in quarzo composito, pavimento grigio, top bianco, mobile bagno sospeso e soffitto a volta
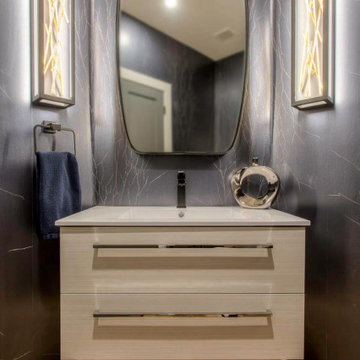
Powder bathrooms are my favorite room to transform. They can be bold and dramatic and fun. Your guests will say "WOW!!"
Idee per un piccolo bagno di servizio tradizionale con ante lisce, ante beige, piastrelle nere, pareti nere, parquet chiaro, lavabo sottopiano, top in quarzo composito, pavimento marrone, top bianco, mobile bagno sospeso e carta da parati
Idee per un piccolo bagno di servizio tradizionale con ante lisce, ante beige, piastrelle nere, pareti nere, parquet chiaro, lavabo sottopiano, top in quarzo composito, pavimento marrone, top bianco, mobile bagno sospeso e carta da parati
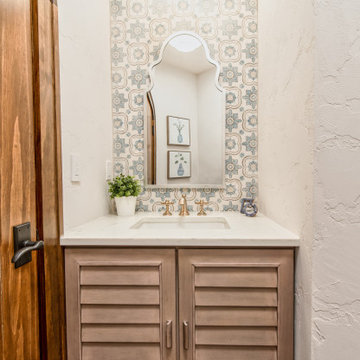
Immagine di un piccolo bagno di servizio nordico con ante a persiana, ante beige, WC a due pezzi, piastrelle blu, piastrelle in ceramica, pareti bianche, pavimento in legno massello medio, lavabo sottopiano, top in quarzo composito, pavimento marrone, top bianco e mobile bagno freestanding

Foto di un piccolo bagno di servizio tradizionale con ante beige, WC monopezzo, pareti beige, pavimento in legno massello medio, lavabo sottopiano, top in quarzo composito, top grigio, ante con riquadro incassato e pavimento marrone
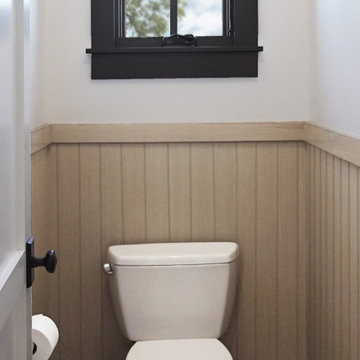
Heather Ryan, Interior Designer H.Ryan Studio - Scottsdale, AZ www.hryanstudio.com
Idee per un grande bagno di servizio tradizionale con consolle stile comò, ante beige, piastrelle bianche, piastrelle diamantate, pareti bianche, pavimento in cementine, lavabo sottopiano, top in quarzo composito, pavimento multicolore, top grigio, mobile bagno incassato e pareti in legno
Idee per un grande bagno di servizio tradizionale con consolle stile comò, ante beige, piastrelle bianche, piastrelle diamantate, pareti bianche, pavimento in cementine, lavabo sottopiano, top in quarzo composito, pavimento multicolore, top grigio, mobile bagno incassato e pareti in legno
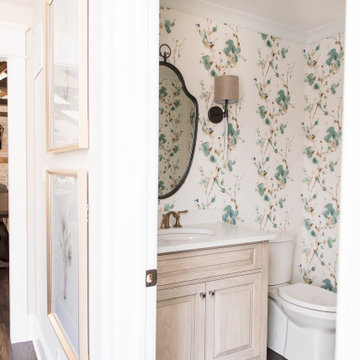
Our Indianapolis design studio designed a gut renovation of this home which opened up the floorplan and radically changed the functioning of the footprint. It features an array of patterned wallpaper, tiles, and floors complemented with a fresh palette, and statement lights.
Photographer - Sarah Shields
---
Project completed by Wendy Langston's Everything Home interior design firm, which serves Carmel, Zionsville, Fishers, Westfield, Noblesville, and Indianapolis.
For more about Everything Home, click here: https://everythinghomedesigns.com/
To learn more about this project, click here:
https://everythinghomedesigns.com/portfolio/country-estate-transformation/

Jewel box powder room with shimmering glass tile and whimsical wall covering, rift white oak champagne finish floating vanity
Idee per un grande bagno di servizio costiero con ante lisce, ante beige, WC monopezzo, piastrelle blu, piastrelle a mosaico, pareti multicolore, pavimento in gres porcellanato, lavabo da incasso, top in quarzo composito, pavimento beige, top bianco, mobile bagno sospeso e carta da parati
Idee per un grande bagno di servizio costiero con ante lisce, ante beige, WC monopezzo, piastrelle blu, piastrelle a mosaico, pareti multicolore, pavimento in gres porcellanato, lavabo da incasso, top in quarzo composito, pavimento beige, top bianco, mobile bagno sospeso e carta da parati

Download our free ebook, Creating the Ideal Kitchen. DOWNLOAD NOW
This family from Wheaton was ready to remodel their kitchen, dining room and powder room. The project didn’t call for any structural or space planning changes but the makeover still had a massive impact on their home. The homeowners wanted to change their dated 1990’s brown speckled granite and light maple kitchen. They liked the welcoming feeling they got from the wood and warm tones in their current kitchen, but this style clashed with their vision of a deVOL type kitchen, a London-based furniture company. Their inspiration came from the country homes of the UK that mix the warmth of traditional detail with clean lines and modern updates.
To create their vision, we started with all new framed cabinets with a modified overlay painted in beautiful, understated colors. Our clients were adamant about “no white cabinets.” Instead we used an oyster color for the perimeter and a custom color match to a specific shade of green chosen by the homeowner. The use of a simple color pallet reduces the visual noise and allows the space to feel open and welcoming. We also painted the trim above the cabinets the same color to make the cabinets look taller. The room trim was painted a bright clean white to match the ceiling.
In true English fashion our clients are not coffee drinkers, but they LOVE tea. We created a tea station for them where they can prepare and serve tea. We added plenty of glass to showcase their tea mugs and adapted the cabinetry below to accommodate storage for their tea items. Function is also key for the English kitchen and the homeowners. They requested a deep farmhouse sink and a cabinet devoted to their heavy mixer because they bake a lot. We then got rid of the stovetop on the island and wall oven and replaced both of them with a range located against the far wall. This gives them plenty of space on the island to roll out dough and prepare any number of baked goods. We then removed the bifold pantry doors and created custom built-ins with plenty of usable storage for all their cooking and baking needs.
The client wanted a big change to the dining room but still wanted to use their own furniture and rug. We installed a toile-like wallpaper on the top half of the room and supported it with white wainscot paneling. We also changed out the light fixture, showing us once again that small changes can have a big impact.
As the final touch, we also re-did the powder room to be in line with the rest of the first floor. We had the new vanity painted in the same oyster color as the kitchen cabinets and then covered the walls in a whimsical patterned wallpaper. Although the homeowners like subtle neutral colors they were willing to go a bit bold in the powder room for something unexpected. For more design inspiration go to: www.kitchenstudio-ge.com

This amazing powder room features an elevated waterfall sink that overflows into a raised bowl. Ultramodern lighting and mirrors complete this striking minimalistic contemporary bathroom.
Bagni di Servizio con ante beige e top in quarzo composito - Foto e idee per arredare
1