Armadi e Cabine Armadio unisex
Filtra anche per:
Budget
Ordina per:Popolari oggi
1 - 8 di 8 foto
1 di 3
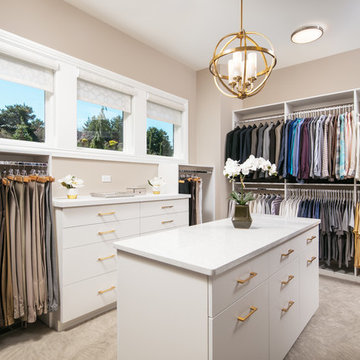
Esempio di un grande spazio per vestirsi unisex chic con ante lisce, ante bianche, moquette e pavimento beige
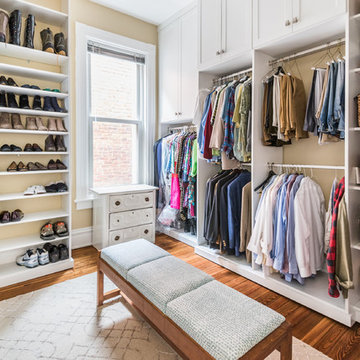
The final addition to the master suite was converting the adjoining bedroom into a walk-in closet.
Immagine di una cabina armadio unisex tradizionale di medie dimensioni con ante in stile shaker, ante bianche, pavimento marrone e parquet scuro
Immagine di una cabina armadio unisex tradizionale di medie dimensioni con ante in stile shaker, ante bianche, pavimento marrone e parquet scuro

Our client’s intension was to make this bathroom suite a very specialized spa retreat. She envisioned exquisite, highly crafted components and loved the colors gold and purple. We were challenged to mix contemporary, traditional and rustic features.
Also on the wish-list were a sizeable wardrobe room and a meditative loft-like retreat. Hydronic heated flooring was installed throughout. The numerous features in this project required replacement of the home’s plumbing and electrical systems. The cedar ceiling and other places in the room replicate what is found in the rest of the home. The project encompassed 400 sq. feet.
Features found at one end of the suite are new stained glass windows – designed to match to existing, a Giallo Rio slab granite platform and a Carlton clawfoot tub. The platform is banded at the floor by a mosaic of 1″ x 1″ glass tile.
Near the tub platform area is a large walnut stained vanity with Contemporary slab door fronts and shaker drawers. This is the larger of two separate vanities. Each are enhanced with hand blown artisan pendant lighting.
A custom fireplace is centrally placed as a dominant design feature. The hammered copper that surrounds the fireplace and vent pipe were crafted by a talented local tradesman. It is topped with a Café Imperial marble.
A lavishly appointed shower is the centerpiece of the bathroom suite. The many slabs of granite used on this project were chosen for the beautiful veins of quartz, purple and gold that our client adores.
Two distinct spaces flank a small vanity; the wardrobe and the loft-like Magic Room. Both precisely fulfill their intended practical and meditative purposes. A floor to ceiling wardrobe and oversized built-in dresser keep clothing, shoes and accessories organized. The dresser is topped with the same marble used atop the fireplace and inset into the wardrobe flooring.
The Magic Room is a space for resting, reading or just gazing out on the serene setting. The reading lights are Oil Rubbed Bronze. A drawer within the step up to the loft keeps reading and writing materials neatly tucked away.
Within the highly customized space, marble, granite, copper and art glass come together in a harmonious design that is organized for maximum rejuvenation that pleases our client to not end!
Photo, Matt Hesselgrave
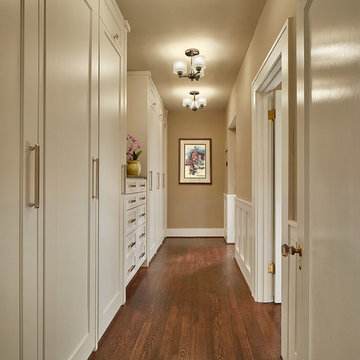
Ken Vaughan - Vaughan Creative Media
Idee per una cabina armadio unisex tradizionale di medie dimensioni con ante in stile shaker, ante bianche, parquet scuro e pavimento marrone
Idee per una cabina armadio unisex tradizionale di medie dimensioni con ante in stile shaker, ante bianche, parquet scuro e pavimento marrone
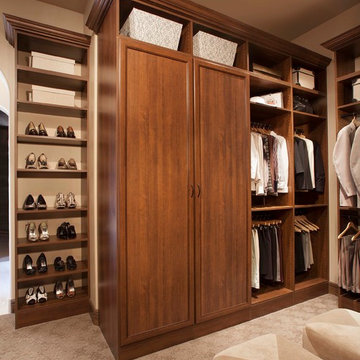
Foto di un grande spazio per vestirsi unisex classico con ante con riquadro incassato, ante in legno bruno e moquette
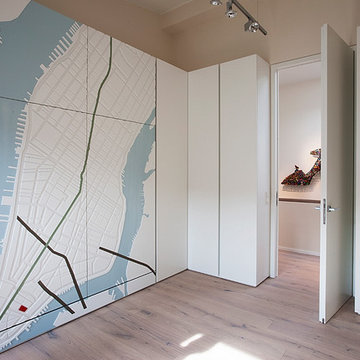
Foto di uno spazio per vestirsi unisex minimal di medie dimensioni con pavimento in legno massello medio, ante con bugna sagomata e ante bianche
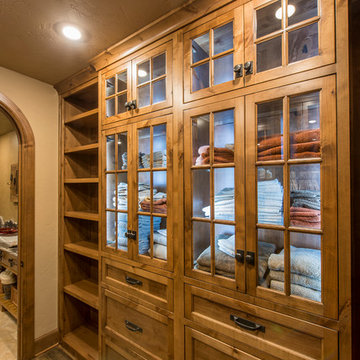
Randy Colwell
Foto di una cabina armadio unisex stile rurale di medie dimensioni con ante con riquadro incassato, ante in legno scuro e parquet scuro
Foto di una cabina armadio unisex stile rurale di medie dimensioni con ante con riquadro incassato, ante in legno scuro e parquet scuro
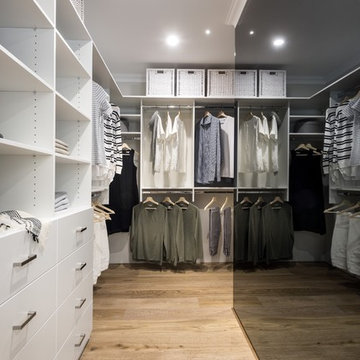
DMAX Photography
Immagine di una cabina armadio unisex minimal con ante lisce, ante bianche, pavimento in legno massello medio e pavimento marrone
Immagine di una cabina armadio unisex minimal con ante lisce, ante bianche, pavimento in legno massello medio e pavimento marrone
Armadi e Cabine Armadio unisex
1