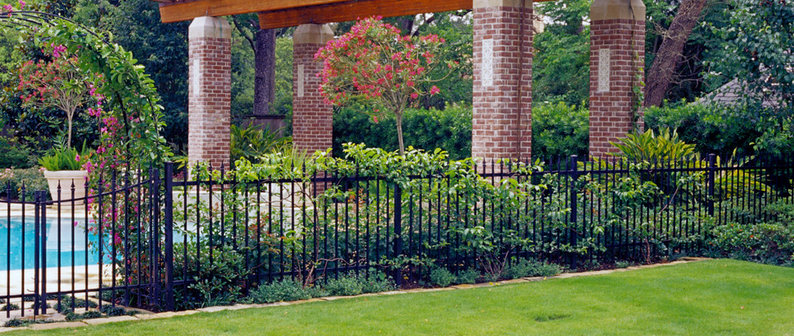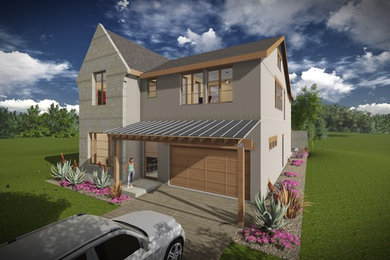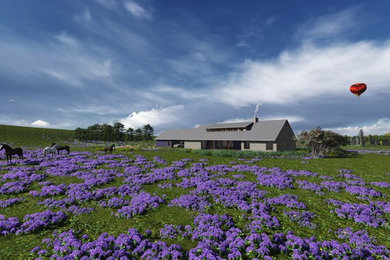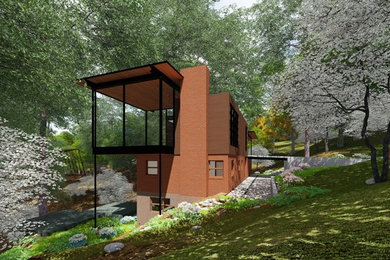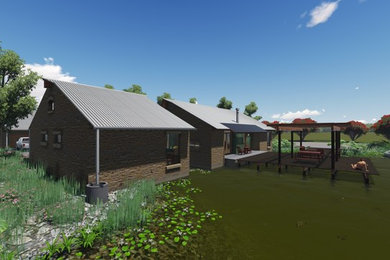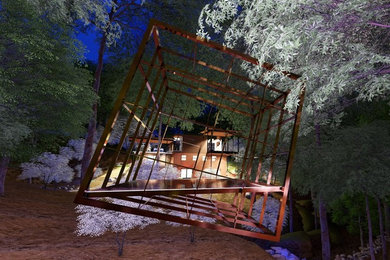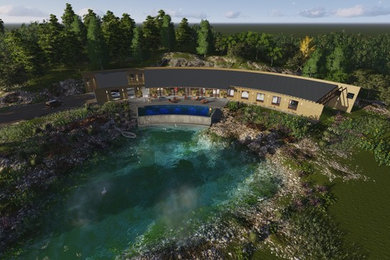We are different for other residential architects, that use 2D cad, We utilize a 3D Bim modeling platform for design, construction drawings, therefore making modifications during the design process very client friendly. This Bim model can be used for virtual walk-thru-s, landscaping, interior furnishing, hoa presentations. The program is capable of calculating all building material quantities...this is very helpful for phase construction projects. The bim model can also be programed to phase the project virtually. I can even create a virtual pdf for you to rotate the project virtually like a video game on your devices. We have chosen this project delivery process because clients demand a more "green' process, their desire to be more involved with the design and their desire to easily visualize their project at any state.
Firm principal and licensed architect R. Michael Lee has devoted the past twenty years to providing professional architecture and landscape design services for clients whose projects range from residential to commercial, from healthcare to education, from ecumenical to recreational. Projects include NEW CONSTRUCTION, RENOVATIONS AND ADDITIONS.
We model all of our designs in 3D architectural program. Construction drawings are actually planes cut through the 3D model. Accurate quantity and material schedule are taken directly from the 3D model.
3D modeling is very precise, minimizes errors, easily communicates the design with client, expedites construction coordination. The 3D model can be loaded into virtual 3D rendering program to produce a realistic vision of the design.
Please take a look at my latest work: https://youtu.be/EVSd_GLbNKs Texas Hill Country Home
Servizi offerti:
3D Rendering, Architectural Design, Architectural Drawings, Building Design, Custom Homes, Floor Plans, Green Building, Historic Building Conservation, Home Additions, Home Extensions, Home Remodeling, House Plans, Kitchen Design, Kitchen Remodeling, Landscape Plans, New Home Construction, Site Preparation, Space Planning, Structural Engineering, Sustainable Design, Universal Design
Zone servite:
Alief, Baytown, Bellaire, Cypress, Hedwig Village, Hilshire Village, Houston, Hufsmith, La Porte, Missouri City, Pasadena, Pearland, South Houston, Southside Place, Spring, West University Place, East Texas, Hempstead
Premi:
Texas Licensed Architect, American Institute of Architects
Categoria

