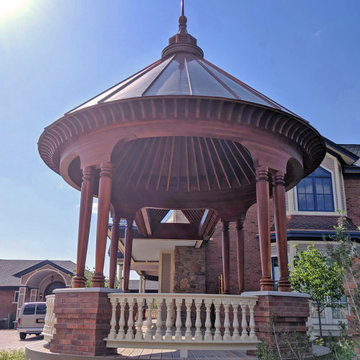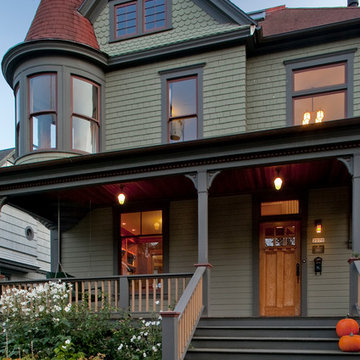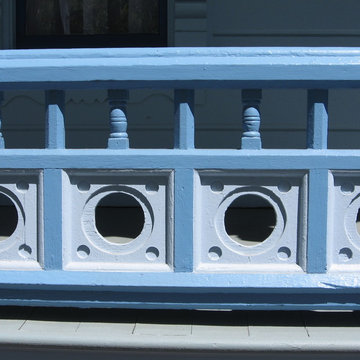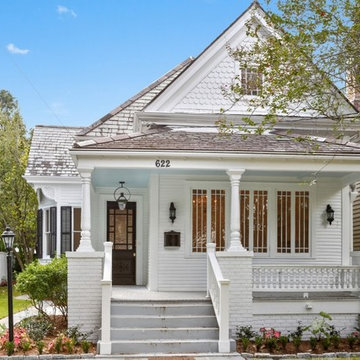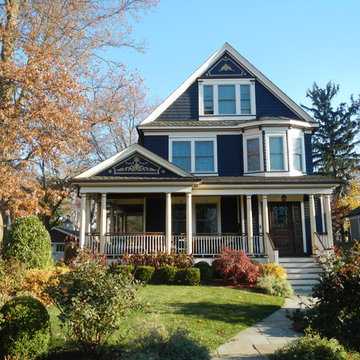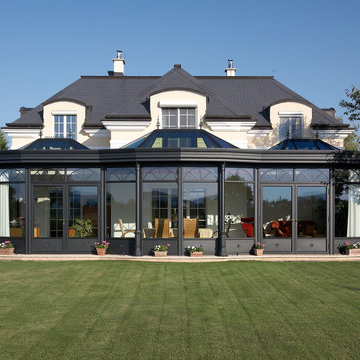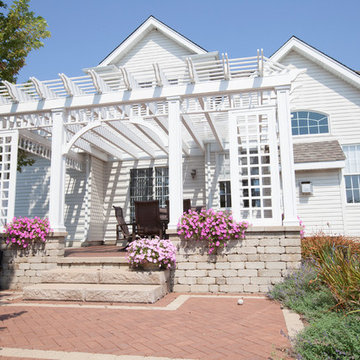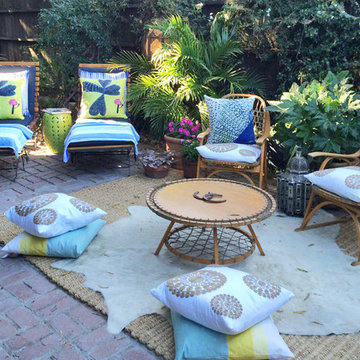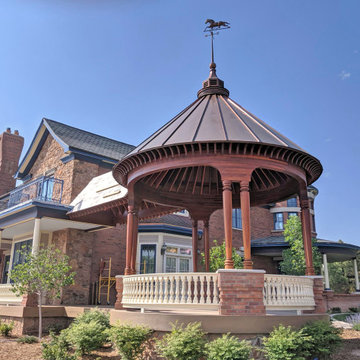Patii e Portici vittoriani blu - Foto e idee
Filtra anche per:
Budget
Ordina per:Popolari oggi
1 - 20 di 99 foto
1 di 3
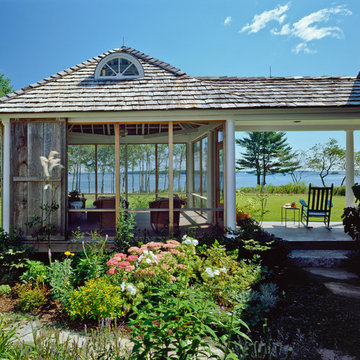
photography by Brian Vandenbrink
Ispirazione per un portico vittoriano con un tetto a sbalzo e un portico chiuso
Ispirazione per un portico vittoriano con un tetto a sbalzo e un portico chiuso
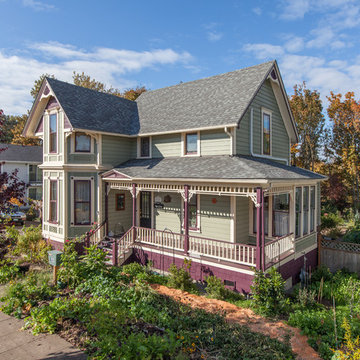
For this Victorian-era home in the Albany historic district, it was essential for us to maintain historic design guidelines. This required a historic design review and approval by the Historic Landmarks Commission before we could start the project. Once approved, we replicated the existing porch design while removing the poor framing details supporting the porch. Almost everything out of view was in dangerous disrepair and required complete reconstruction. In addition to restoring the porch in accordance with historic design guidelines, we repaired the wood windows and installed matching storm windows. Our clients now enjoy the stunning curb appeal of their historic home and peace of mind knowing the structure is solid.
Funny Story: Halfway through this project, someone lost control of their vehicle as it headed in the direction of the home. Luckily, they regained control of their vehicle 4 feet from the project, avoiding a huge disaster!

This beautiful home in Westfield, NJ needed a little front porch TLC. Anthony James Master builders came in and secured the structure by replacing the old columns with brand new custom columns. The team created custom screens for the side porch area creating two separate spaces that can be enjoyed throughout the warmer and cooler New Jersey months.
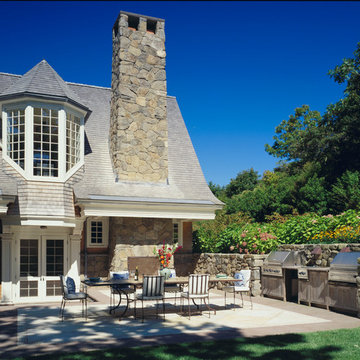
Classic Shingle Style House with Outdoor Dining Patio, Fireplace and Kitchen built into the stone wall.
Esempio di un patio o portico vittoriano con pavimentazioni in pietra naturale e un tetto a sbalzo
Esempio di un patio o portico vittoriano con pavimentazioni in pietra naturale e un tetto a sbalzo
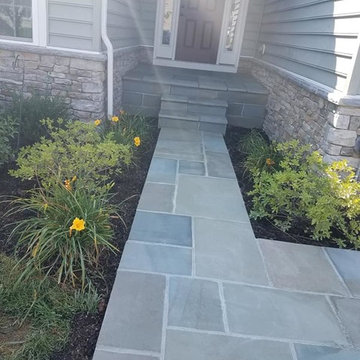
Flag stone walkway with natural stone one the risers.
Ispirazione per un piccolo patio o portico vittoriano davanti casa con pavimentazioni in pietra naturale
Ispirazione per un piccolo patio o portico vittoriano davanti casa con pavimentazioni in pietra naturale
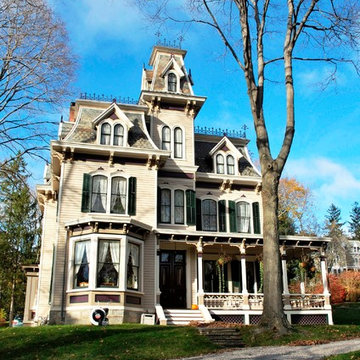
Complete renovation and restoration of decorative Victorian wood porch
Ispirazione per un portico vittoriano
Ispirazione per un portico vittoriano
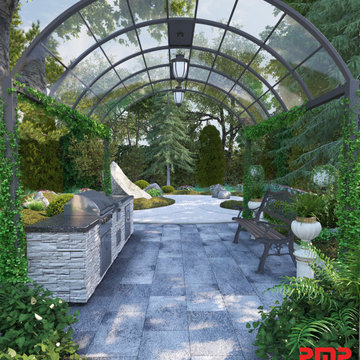
Idee per un patio o portico vittoriano di medie dimensioni e dietro casa con pavimentazioni in mattoni e un gazebo o capanno
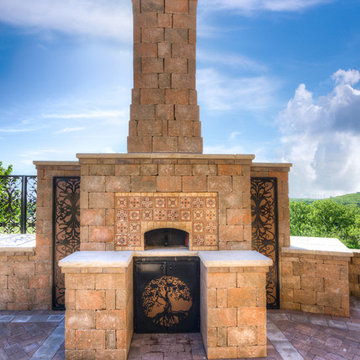
Harold Gaston
Idee per un patio o portico vittoriano di medie dimensioni e dietro casa con un focolare, pavimentazioni in mattoni e nessuna copertura
Idee per un patio o portico vittoriano di medie dimensioni e dietro casa con un focolare, pavimentazioni in mattoni e nessuna copertura
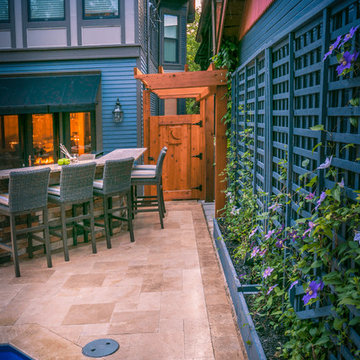
Ispirazione per un piccolo patio o portico vittoriano dietro casa con un focolare, pavimentazioni in pietra naturale e un parasole
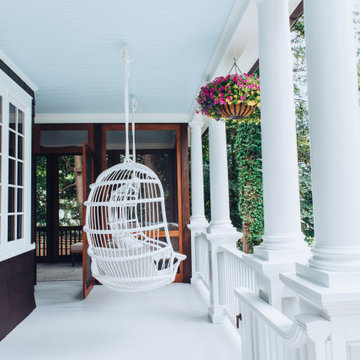
This beautiful home in Westfield, NJ needed a little front porch TLC. Anthony James Master builders came in and secured the structure by replacing the old columns with brand new custom columns. The team created custom screens for the side porch area creating two separate spaces that can be enjoyed throughout the warmer and cooler New Jersey months.
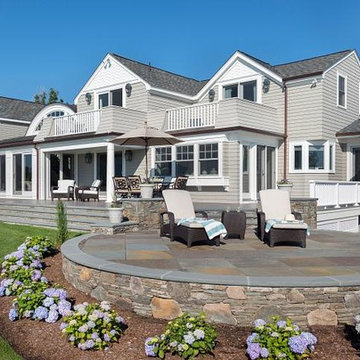
This site perched on a bluff overlooking Narragansett Bay’s West passage offers breathtaking views of Jamestown and the Bay. The total renovation included rebuilding masonry elements on the house and creating various outdoor entertaining and functional areas to use for both small and large gatherings.
Patii e Portici vittoriani blu - Foto e idee
1
