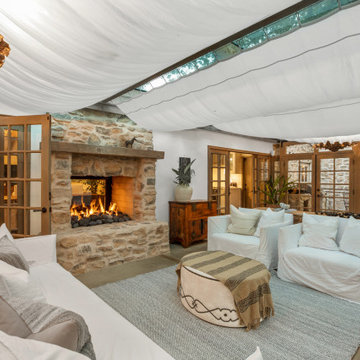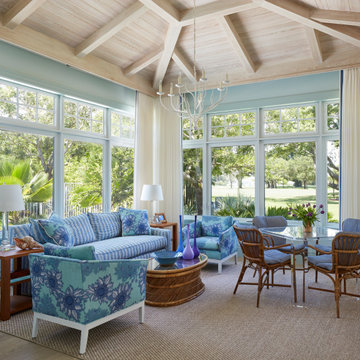Verande beige - Foto e idee per arredare

Esempio di una veranda chic con pavimento in mattoni, camino classico, cornice del camino in mattoni, soffitto classico e pavimento multicolore

Foto di una veranda minimal con pavimento in legno massello medio, soffitto in vetro, pavimento marrone, camino lineare Ribbon e cornice del camino in pietra
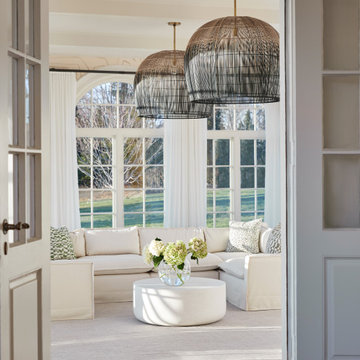
Interior Design, Custom Furniture Design & Art Curation by Chango & Co.
Photography by Christian Torres
Esempio di una veranda classica di medie dimensioni con parquet scuro e pavimento marrone
Esempio di una veranda classica di medie dimensioni con parquet scuro e pavimento marrone
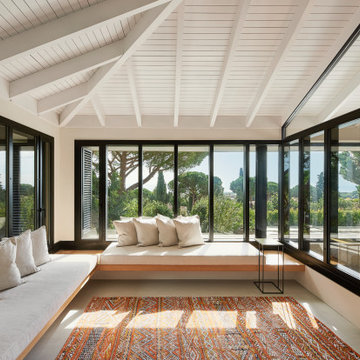
Arquitectos en Barcelona Rardo Architects in Barcelona and Sitges
Esempio di una grande veranda minimalista con camino ad angolo e cornice del camino in cemento
Esempio di una grande veranda minimalista con camino ad angolo e cornice del camino in cemento
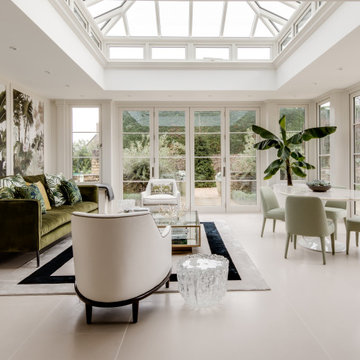
Bespoke panelling on the walls creating a Trompe L'oeil effect reflecting one of the clients favourite plants, the banana tree.
Esempio di una veranda minimal
Esempio di una veranda minimal

Foto di una grande veranda classica con parquet chiaro, nessun camino, soffitto classico e pavimento marrone

Character infuses every inch of this elegant Claypit Hill estate from its magnificent courtyard with drive-through porte-cochere to the private 5.58 acre grounds. Luxurious amenities include a stunning gunite pool, tennis court, two-story barn and a separate garage; four garage spaces in total. The pool house with a kitchenette and full bath is a sight to behold and showcases a cedar shiplap cathedral ceiling and stunning stone fireplace. The grand 1910 home is welcoming and designed for fine entertaining. The private library is wrapped in cherry panels and custom cabinetry. The formal dining and living room parlors lead to a sensational sun room. The country kitchen features a window filled breakfast area that overlooks perennial gardens and patio. An impressive family room addition is accented with a vaulted ceiling and striking stone fireplace. Enjoy the pleasures of refined country living in this memorable landmark home.

Immagine di una veranda scandinava di medie dimensioni con pavimento in cemento, soffitto in vetro e pavimento grigio

Foto di una grande veranda contemporanea con soffitto classico, pavimento grigio e pavimento in cemento

This modern mansion has a grand entrance indeed. To the right is a glorious 3 story stairway with custom iron and glass stair rail. The dining room has dramatic black and gold metallic accents. To the left is a home office, entrance to main level master suite and living area with SW0077 Classic French Gray fireplace wall highlighted with golden glitter hand applied by an artist. Light golden crema marfil stone tile floors, columns and fireplace surround add warmth. The chandelier is surrounded by intricate ceiling details. Just around the corner from the elevator we find the kitchen with large island, eating area and sun room. The SW 7012 Creamy walls and SW 7008 Alabaster trim and ceilings calm the beautiful home.
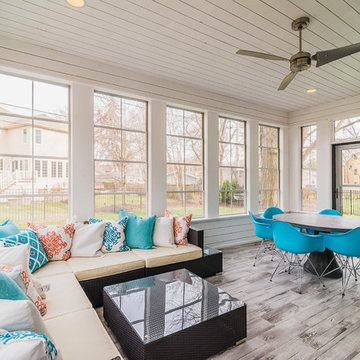
Foto di una veranda classica di medie dimensioni con pavimento in gres porcellanato, soffitto classico, nessun camino e pavimento grigio
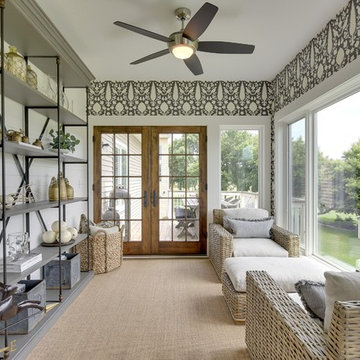
Space Crafting
Esempio di una veranda country con moquette e soffitto classico
Esempio di una veranda country con moquette e soffitto classico
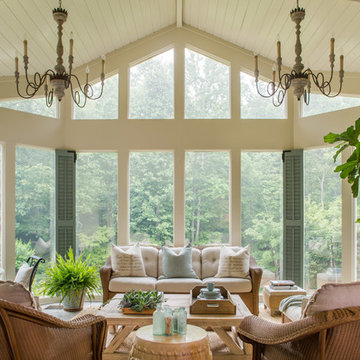
Jeff Herr
Esempio di una grande veranda classica con pavimento in ardesia e soffitto classico
Esempio di una grande veranda classica con pavimento in ardesia e soffitto classico
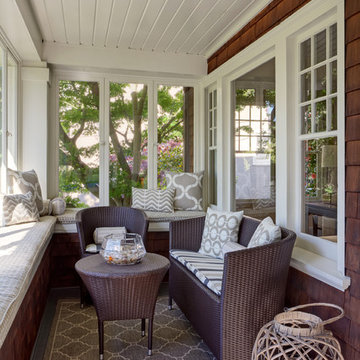
Comfortable and inviting wicker furniture provides a comfy sitting area and warm welcome in an enclosed sunroom at the home's entrance.
Immagine di una piccola veranda tradizionale con soffitto classico
Immagine di una piccola veranda tradizionale con soffitto classico

wicker furniture, wood coffee table, glass candle holders, folding side table, orange side table, orange pillow, striped cushions, clerestory windows,
Photography by Michael J. Lee
Verande beige - Foto e idee per arredare
1


