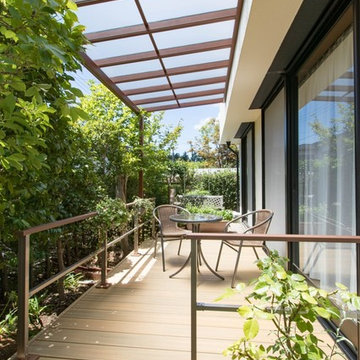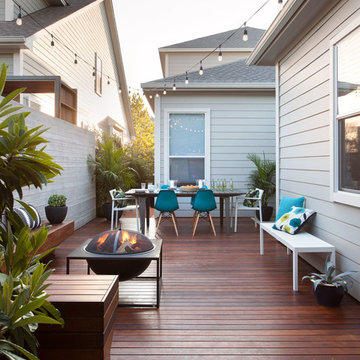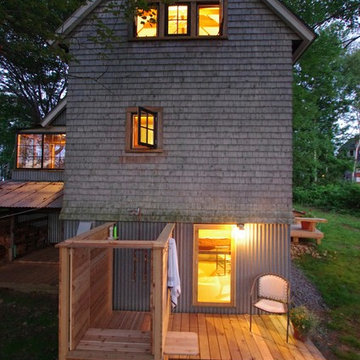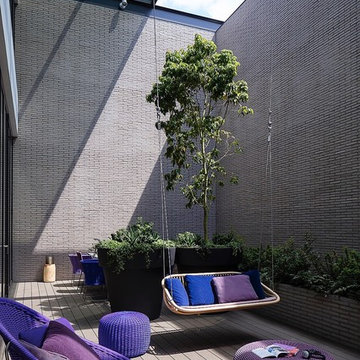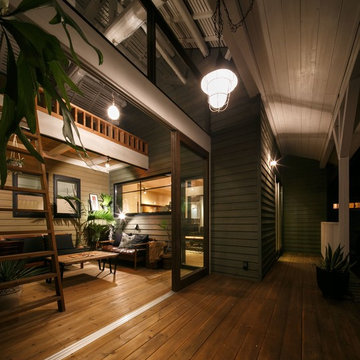Terrazze nel cortile laterale - Foto e idee
Filtra anche per:
Budget
Ordina per:Popolari oggi
1 - 20 di 5.455 foto
1 di 2

Un projet de patio urbain en pein centre de Nantes. Un petit havre de paix désormais, élégant et dans le soucis du détail. Du bois et de la pierre comme matériaux principaux. Un éclairage différencié mettant en valeur les végétaux est mis en place.
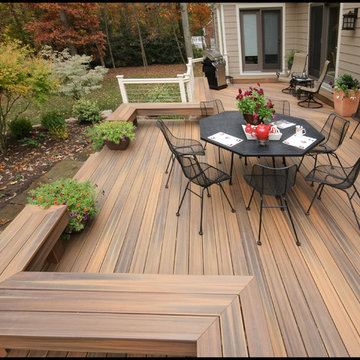
Ispirazione per una terrazza moderna di medie dimensioni e nel cortile laterale con nessuna copertura
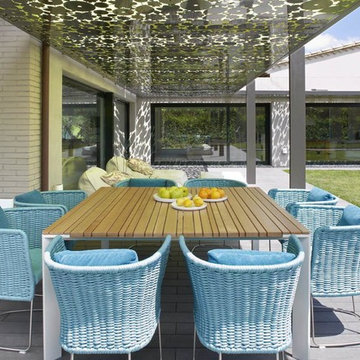
Immagine di una grande terrazza minimal nel cortile laterale con una pergola
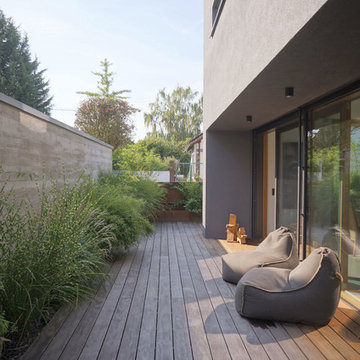
Architekten Lenzstrasse Dreizehn
Immagine di una terrazza contemporanea nel cortile laterale
Immagine di una terrazza contemporanea nel cortile laterale
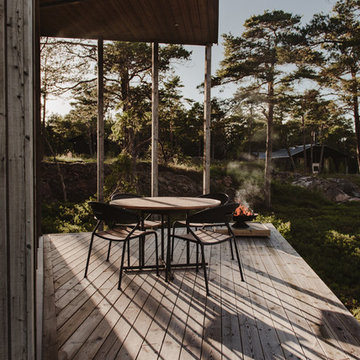
Nadja Endler © Houzz 2017
Idee per una grande terrazza scandinava nel cortile laterale con un tetto a sbalzo
Idee per una grande terrazza scandinava nel cortile laterale con un tetto a sbalzo
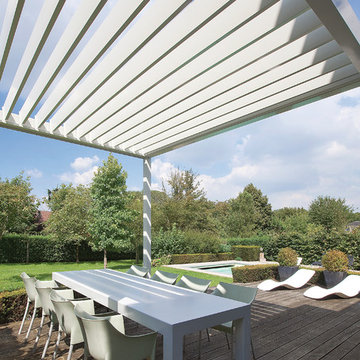
Hersteller: RENSON - Sonnenschutz - Lamellendach weiß
Schützen Sie sich vor übermäßiger Sonneneinstrahlung, Regen, Wind oder Kälte. Sie werden es nicht bereuen!
Diese stilvolle Terrassenüberdachung mit einem flachen, wasserabweisenden Sonnenschutzdach mit Alu Lamellen verwandelt Ihre Terrasse zu einem angenehmen Außenbereich, das ganze Jahr hindurch. Dank der einfachen Bedienung und der geräuschlosen Verstellfunktion der Lamellendach erzielen Sie im Handumdrehen den idealen Lichteinfall und die gewünschte Lüftung.
Genießen Sie optimalen Wohnkomfort, bei jedem Wetter!
Wenn Sie die Lamellen der überdachung bei Regen schließen, ist zusätzlicher Regenschutz gewährleistet. Die patentierten Lamellen sind so konzipiert, dass das Regenwasser nach einem Schauer beim Öffnen der Lamellen zur Seite abfließt, sodass die Terrassenmöbel geschützt bleiben.
Die Seiten können mit beweglichen Wandelementen ausgestattet werden, die zusätzlichen Schutz bieten.
Ausgezeichneter Gebrauchskomfort!
Dank verschiedener Optionen kann die Terrasse oder Garten von frühmorgens bis spätabends genutzt werden. So kreiert man praktisch einen weiteren Wohnraum. Unter der Überdachung können Beleuchtungs- und Heizelemente und Lautsprecher angebracht werden.
Ein Regen- und ein Windsensor sorgen für zusätzlichen Gebrauchskomfort.
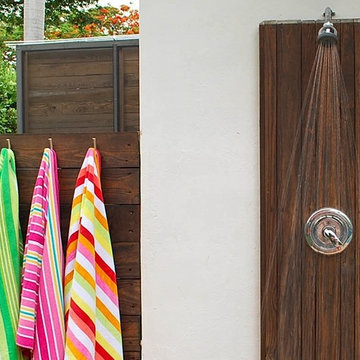
Esempio di una terrazza stile rurale di medie dimensioni e nel cortile laterale con nessuna copertura
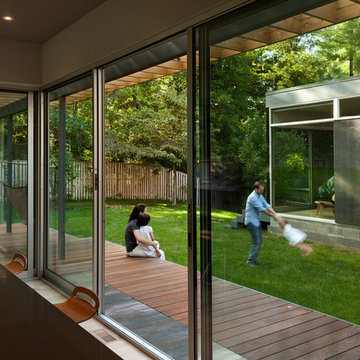
From KUBE Architecture:
"They [owners] wanted a house of openness and light, where their children could be free to explore and play independently, still within view of their parents. The solution was to create a courtyard house, with large sliding glass doors to bring the inside out and outside in."
Greg Powers Photography
Contractor: Housecraft
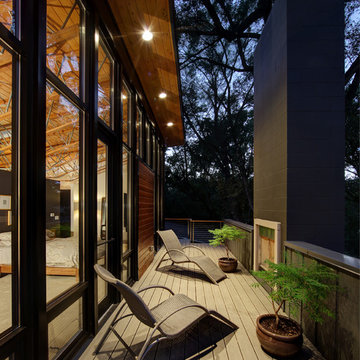
Tricia Shay Photography
Immagine di una terrazza design di medie dimensioni e nel cortile laterale con un focolare e un tetto a sbalzo
Immagine di una terrazza design di medie dimensioni e nel cortile laterale con un focolare e un tetto a sbalzo
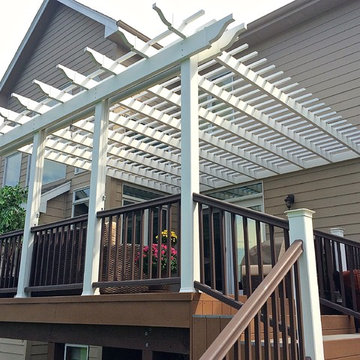
Archadeck of Central Iowa
Idee per una terrazza tradizionale di medie dimensioni e nel cortile laterale con una pergola
Idee per una terrazza tradizionale di medie dimensioni e nel cortile laterale con una pergola
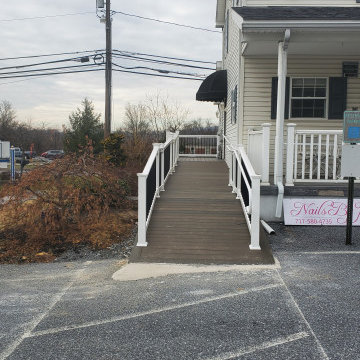
The Ramp and second Story Deck were both in need of repair.
The ADA Ramp and second story Deck were both rebuilt to code.
Trex EnHanced Costal Bluff Decking was used as decking.
RDI Finyl Line T-Top Railing with Black Ballusters. Vinyl white sleeves.
Wolfe PVC White Fascia

Ispirazione per una terrazza eclettica di medie dimensioni, nel cortile laterale e a piano terra con un focolare, nessuna copertura e parapetto in metallo
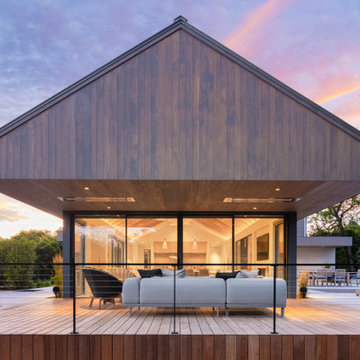
Beach house with expansive outdoor living spaces and cable railings custom made by Keuka studios for the deck, rooftop deck stairs, and crows nest.
Cable Railing - Keuka Studios Ithaca Style made of aluminum and powder coated.
www.Keuka-Studios.com
Builder - Perello Design Build

This unique design wastes not an inch of the trailer it's built on. The shower is constructed in such a way that it extends outward from the rest of the bathroom and is supported by the tongue of the trailer.
This tropical modern coastal Tiny Home is built on a trailer and is 8x24x14 feet. The blue exterior paint color is called cabana blue. The large circular window is quite the statement focal point for this how adding a ton of curb appeal. The round window is actually two round half-moon windows stuck together to form a circle. There is an indoor bar between the two windows to make the space more interactive and useful- important in a tiny home. There is also another interactive pass-through bar window on the deck leading to the kitchen making it essentially a wet bar. This window is mirrored with a second on the other side of the kitchen and the are actually repurposed french doors turned sideways. Even the front door is glass allowing for the maximum amount of light to brighten up this tiny home and make it feel spacious and open. This tiny home features a unique architectural design with curved ceiling beams and roofing, high vaulted ceilings, a tiled in shower with a skylight that points out over the tongue of the trailer saving space in the bathroom, and of course, the large bump-out circle window and awning window that provides dining spaces.
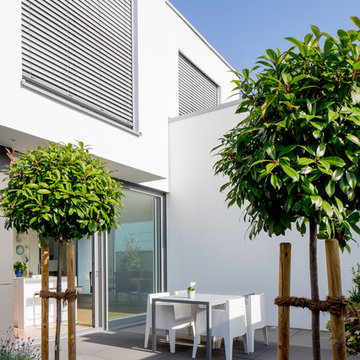
Fotos: Julia Vogel, Köln
Immagine di una terrazza minimal nel cortile laterale e di medie dimensioni con nessuna copertura
Immagine di una terrazza minimal nel cortile laterale e di medie dimensioni con nessuna copertura
Terrazze nel cortile laterale - Foto e idee
1
