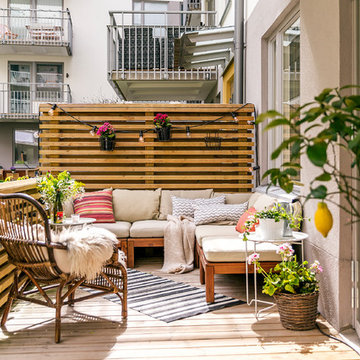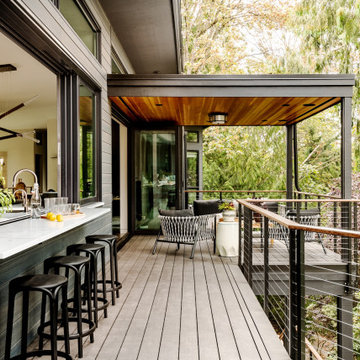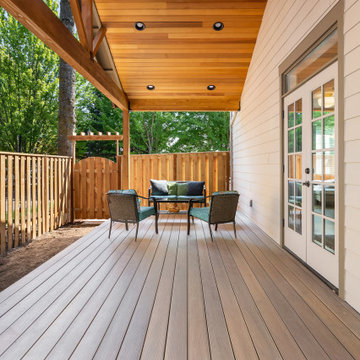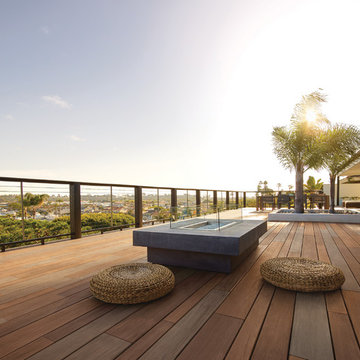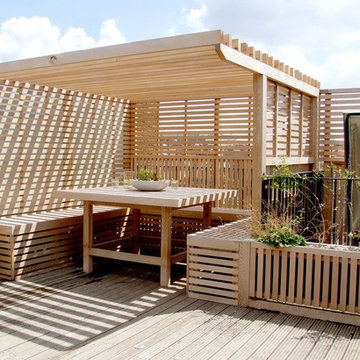Terrazze marroni - Foto e idee

cucina esterna sul terrazzo ci Cesar Cucine e barbeque a gas di weber
pensilina in vetro e linea led sotto gronda.
Parete rivestita con micro mosaico di Appiani colore grigio.

Esempio di una grande terrazza minimal in cortile e al primo piano con un tetto a sbalzo e parapetto in metallo

E2 Homes
Modern ipe deck and landscape. Landscape and hardscape design by Evergreen Consulting.
Architecture by Green Apple Architecture.
Decks by Walk on Wood
Photos by Harvey Smith

Jimmy White Photography
Ispirazione per una grande terrazza tradizionale dietro casa
Ispirazione per una grande terrazza tradizionale dietro casa
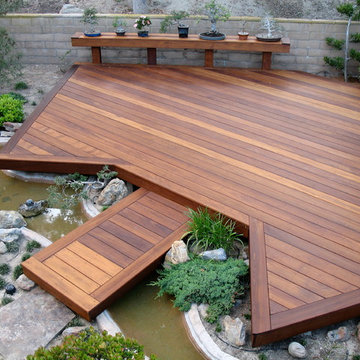
Ipe hardwood deck and potting bench;
Photo-Mark Edgar
Esempio di una terrazza etnica con fontane
Esempio di una terrazza etnica con fontane

Idee per una terrazza mediterranea al primo piano con una pergola, parapetto in metallo e con illuminazione

Outdoor entertainment area with pergola and string lights
Immagine di una grande terrazza country dietro casa con una pergola e con illuminazione
Immagine di una grande terrazza country dietro casa con una pergola e con illuminazione

The kitchen spills out onto the deck and the sliding glass door that was added in the master suite opens up into an exposed structure screen porch. Over all the exterior space extends the traffic flow of the interior and makes the home feel larger without adding actual square footage.
Troy Thies Photography
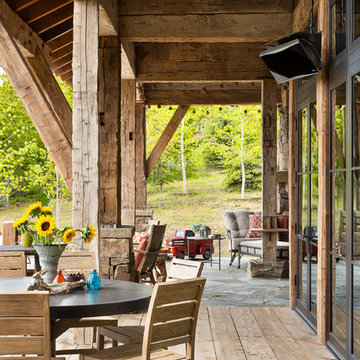
Photography - LongViews Studios
Immagine di un'ampia terrazza stile rurale dietro casa con nessuna copertura
Immagine di un'ampia terrazza stile rurale dietro casa con nessuna copertura
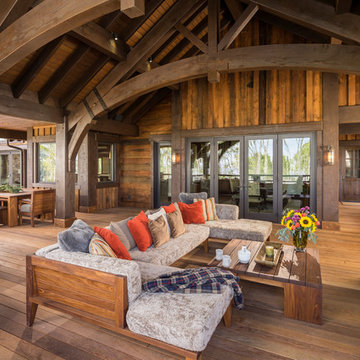
Esempio di una grande terrazza rustica dietro casa con un focolare e un tetto a sbalzo

John Bedell
Idee per una terrazza minimal di medie dimensioni, sul tetto e sul tetto con nessuna copertura
Idee per una terrazza minimal di medie dimensioni, sul tetto e sul tetto con nessuna copertura

This view of this Chicago rooftop deck from the guest bedroom. The cedar pergola is lit up at night underneath. On top of the pergola is live roof material which provide shade and beauty from above. The walls are sleek and contemporary using two three materials. Cedar, steel, and frosted acrylic panels. The modern rooftop is on a garage in wicker park. The decking on the rooftop is composite and built over a frame. Roof has irrigation system to water all plants.
Bradley Foto, Chris Bradley

Chicago Home Photos
Immagine di una grande terrazza minimal sul tetto e sul tetto con un focolare e nessuna copertura
Immagine di una grande terrazza minimal sul tetto e sul tetto con un focolare e nessuna copertura

This custom roof deck in Manhattan's Chelsea neighborhood features lightweight aluminum decking, ipe planters, an ipe and metal pergola, and ipe benches with built-in storage under the seats. Few woods can match the natural beauty of ipe (pronounced ee-pey), a hardwood with a 30-year life expectancy. These pictures were taken in early spring, before the leaves have filled out on the trees. Plantings include coralbark maples, hornbeams, pink cherry trees, crape myrtles, and feather grasses. The planters include LED up-lighting and automated drip irrigation lines. Read more about our projects on my blog, www.amberfreda.com.
Terrazze marroni - Foto e idee
1
