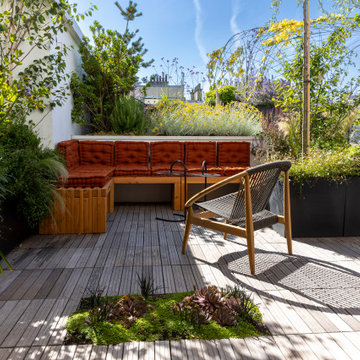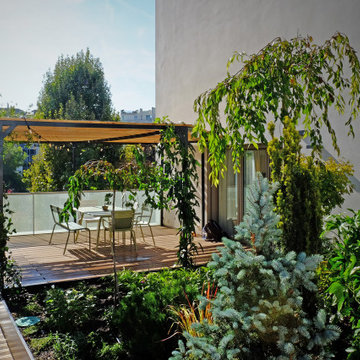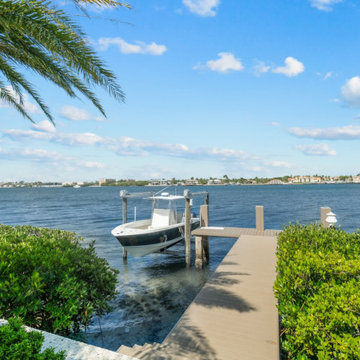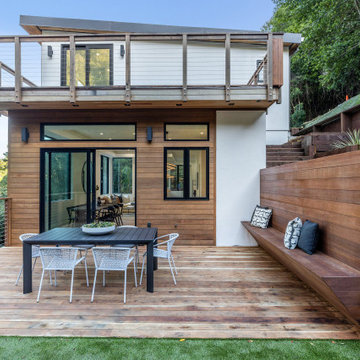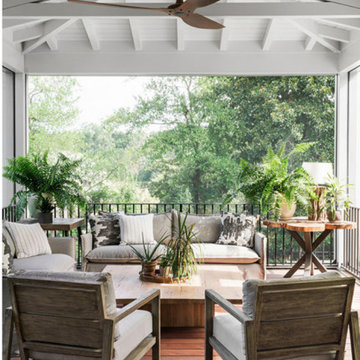Foto di terrazze
Filtra anche per:
Budget
Ordina per:Popolari oggi
81 - 100 di 283.964 foto

The steel and willow roofed pergola creates a shady dining "room" and some respite from the sun.
Immagine di una grande terrazza moderna dietro casa e a piano terra con una pergola e parapetto in metallo
Immagine di una grande terrazza moderna dietro casa e a piano terra con una pergola e parapetto in metallo

2 level Trex deck, outdoor living and dining, zen fire pit, water feature, powder coated patterned steel screens, boulder seating. wood and steel screens, lighting.
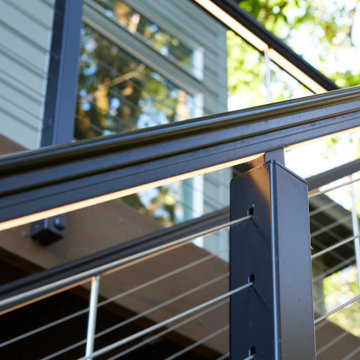
Close-up of DesignRail® aluminum stair railing with LED top rail lighting and Stainless Steel Pickets
Immagine di una grande terrazza design dietro casa e al primo piano con nessuna copertura e parapetto in metallo
Immagine di una grande terrazza design dietro casa e al primo piano con nessuna copertura e parapetto in metallo
Trova il professionista locale adatto per il tuo progetto
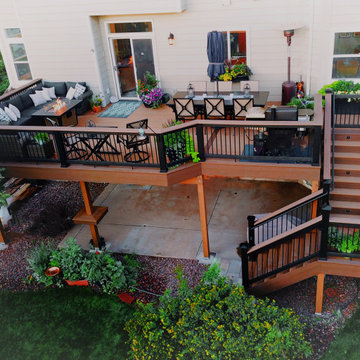
Second story upgraded Timbertech Pro Reserve composite deck in Antique Leather color with picture frame boarder in Dark Roast. Timbertech Evolutions railing in black was used with upgraded 7.5" cocktail rail in Azek English Walnut. Also featured is the "pub table" below the deck to set drinks on while playing yard games or gathering around and admiring the views. This couple wanted a deck where they could entertain, dine, relax, and enjoy the beautiful Colorado weather, and that is what Archadeck of Denver designed and built for them!
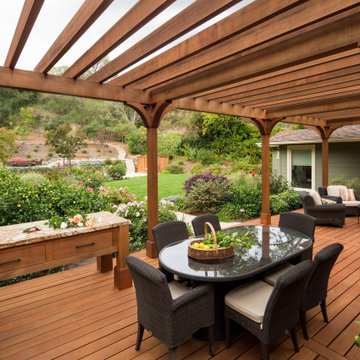
Located in a bucolic area of Marin County, just outside of San Rafael, the original ranch residence had been inconsistently remodeled over the years. The interior spaces had eight foot ceilings and were lifted in key areas of the house to expand the spaciousness and emit light. New fenestration and full height glass doors allow for wonderful light and improved connection to the outdoors. While keeping much of the existing structure the home was completely remodeled to expand the exterior living space with new decks, trellises, an outdoor kitchen and fireplace.
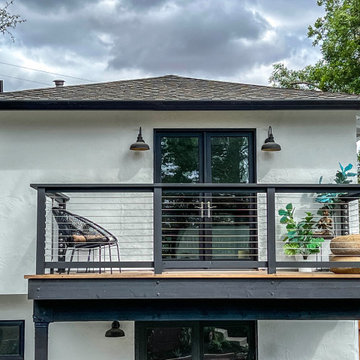
Ispirazione per una piccola privacy sulla terrazza contemporanea dietro casa e al primo piano con parapetto in cavi

Green wall and all plantings designed and installed by Bright Green (brightgreen.co.uk) | Decking by Luxe Projects London | Nillo Grey/Taupe Outdoor rug from Benuta | Copa garden lounge furniture set & Sacha burnt orange garden stool, both from Made.com | 'Regent' raw copper wall lights & Fulbrook rectangular mirror from gardentrading.co.uk
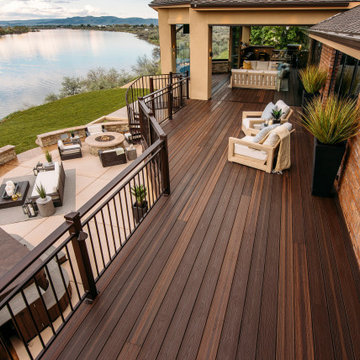
This balcony deck features Envision Outdoor Living Products. The composite decking is Rustic Walnut from our Distinction Collection.
Immagine di una grande terrazza contemporanea dietro casa e al primo piano con un tetto a sbalzo
Immagine di una grande terrazza contemporanea dietro casa e al primo piano con un tetto a sbalzo
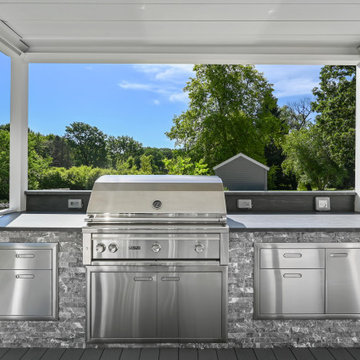
We've built this outdoor space that includes: Renson aluminum motorized pergola top, outdoor kitchen, composite decking Azek, cable railing Feeney and Under Deck ZipUp ceiling with lighting effect
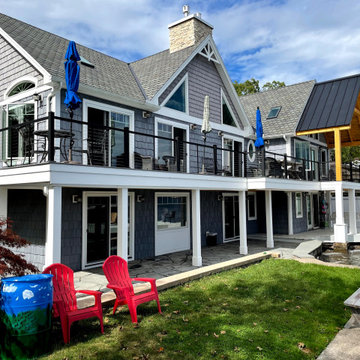
Deck addition wirth Timber frame deck roof, cable rail system and underdeck drainage system
Esempio di una grande terrazza country dietro casa e al primo piano con un tetto a sbalzo e parapetto in cavi
Esempio di una grande terrazza country dietro casa e al primo piano con un tetto a sbalzo e parapetto in cavi
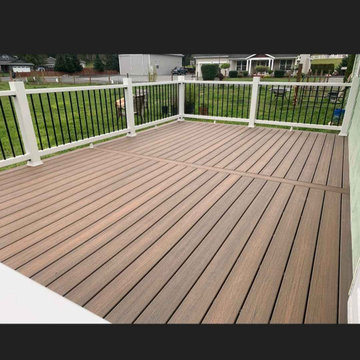
Trex toasted sand with trex select railing
Esempio di una terrazza country di medie dimensioni, dietro casa e a piano terra con nessuna copertura e parapetto in materiali misti
Esempio di una terrazza country di medie dimensioni, dietro casa e a piano terra con nessuna copertura e parapetto in materiali misti

Idee per una terrazza mediterranea al primo piano con una pergola, parapetto in metallo e con illuminazione
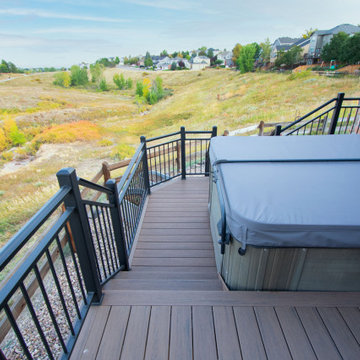
Walk out covered deck with plenty of space and a separate hot tub area. Stone columns, a fire pit, custom wrought iron railing and and landscaping round out this project.
Foto di terrazze
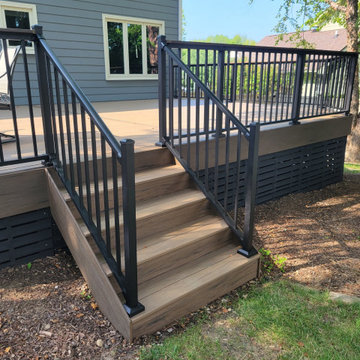
New Timbertech Composite Decking with Pecan and Mocha. Westbury Tuscany Railing with Drink Rail, Under Deck Skirting - PVC Boardwalk Design
Immagine di una terrazza classica di medie dimensioni, dietro casa e a piano terra con nessuna copertura e parapetto in metallo
Immagine di una terrazza classica di medie dimensioni, dietro casa e a piano terra con nessuna copertura e parapetto in metallo
5
