Terrazze con parapetto in metallo - Foto e idee
Filtra anche per:
Budget
Ordina per:Popolari oggi
1 - 20 di 3.798 foto
1 di 2

Esempio di una grande terrazza minimal in cortile e al primo piano con un tetto a sbalzo e parapetto in metallo

Our clients came to us looking for a complete renovation of the rear facade of their Atlanta home and attached deck. Their wish list included a contemporary, functional design that would create spaces for various uses, both for small family gatherings and entertaining larger parties. The result is a stunning, custom outdoor living area with a wealth of options for relaxing and socializing. The upper deck is the central dining and entertaining area and includes a custom cantilevered aluminum pergola, a covered grill and prep area, and gorgeous concrete fire table and floating wooden bench. As you step down to the lower deck you are welcomed by the peaceful sound of cascading water from the custom concrete water feature creating a Zen atmosphere for the entire deck. This feature is a gorgeous focal point from inside the house as well. To define the different outdoor rooms and also provide passive seating opportunities, the steps have built-in recessed lighting so that the space is well-defined in the evening as well as the daytime. The landscaping is modern and low-maintenance and is composed of tight, linear plantings that feature complimentary hues of green and provides privacy from neighboring properties.

Immagine di una grande terrazza contemporanea dietro casa e al primo piano con un tetto a sbalzo e parapetto in metallo
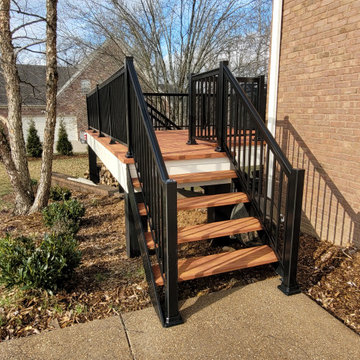
Aluminum stairs
Immagine di una grande terrazza chic dietro casa e a piano terra con parapetto in metallo
Immagine di una grande terrazza chic dietro casa e a piano terra con parapetto in metallo
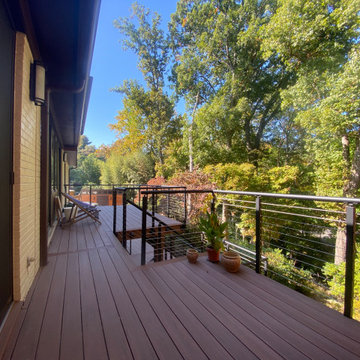
Two-Story Deck Renovation in Arlington, Virginia | Silva Construction Group
Idee per una terrazza minimal dietro casa con parapetto in metallo
Idee per una terrazza minimal dietro casa con parapetto in metallo
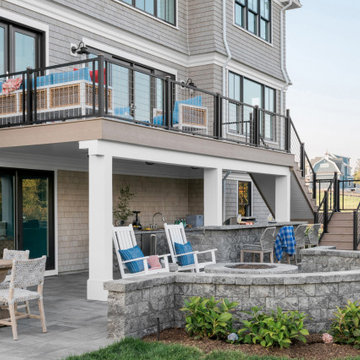
Trex is proud to sponsor the 25th anniversary of the HGTV Dream Home Giveaway®. This year's home is located in the charming New England seaport of Newport, Rhode Island and features four distinct exterior zones showcasing Trex outdoor living products, including Transcend® decking, Signature® railing, Deck Lighting™, Pergola™, RainEscape® and Fascia.
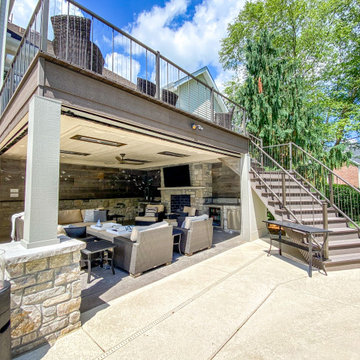
This outdoor area screams summer! Our customers existing pool is now complimented by a stamped patio area with a fire pit, an open deck area with composite decking, and an under deck area with a fireplace and beverage area. Having an outdoor living area like this one allows for plenty of space for entertaining and relaxing!

The owner of the charming family home wanted to cover the old pool deck converted into an outdoor patio to add a dried and shaded area outside the home. This newly covered deck should be resistant, functional, and large enough to accommodate friends or family gatherings without a pole blocking the splendid river view.
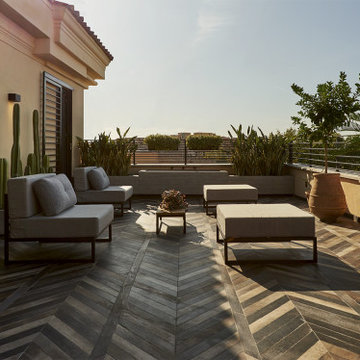
Ispirazione per una terrazza minimal con una pergola e parapetto in metallo
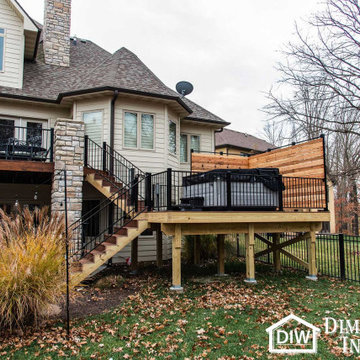
This Columbia home had one deck which descended directly into their backyard. Rather than tuck their seven person hot tub on the concrete patio below their deck, we constructed a new tier.
Their new deck was built with composite decking, making it completely maintenance free. Constructed with three feet concrete piers and post bases attaching each support according to code, this new deck can easily withstand the weight of hundreds of gallons of water and a dozen or more people.
Aluminum rails line the stairs and surround the entire deck for aesthetics as well as safety. Taller aluminum supports form a privacy screen with horizontal cedar wood slats. The cedar wall also sports four clothes hooks for robes. The family now has a private place to relax and entertain in their own backyard.
Dimensions In Wood is more than 40 years of custom cabinets. We always have been, but we want YOU to know just how many more Dimensions we have. Whatever home renovation or new construction projects you want to tackle, we can Translate Your Visions into Reality.
Zero Maintenance Composite Decking, Cedar Privacy Screen and Aluminum Safety Rails:
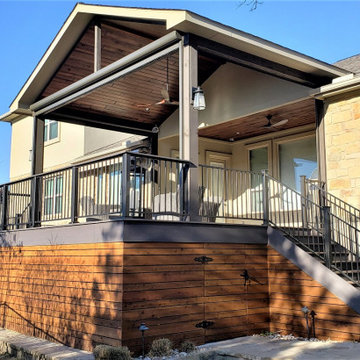
Horizontal cedar deck skirting brings the space together from the ground to the roof. We included an access door for storage under the deck.
Immagine di una grande terrazza stile rurale dietro casa e al primo piano con un tetto a sbalzo e parapetto in metallo
Immagine di una grande terrazza stile rurale dietro casa e al primo piano con un tetto a sbalzo e parapetto in metallo
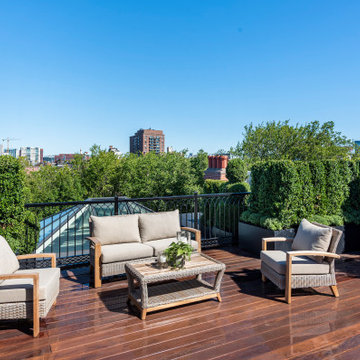
Esempio di una terrazza chic sul tetto e sul tetto con parapetto in metallo e nessuna copertura

The upper level of this gorgeous Trex deck is the central entertaining and dining space and includes a beautiful concrete fire table and a custom cedar bench that floats over the deck. The dining space is defined by the stunning, cantilevered, aluminum pergola above and cable railing along the edge of the deck. Adjacent to the pergola is a covered grill and prep space. Light brown custom cedar screen walls provide privacy along the landscaped terrace and compliment the warm hues of the decking. Clean, modern light fixtures are also present in the deck steps, along the deck perimeter, and throughout the landscape making the space well-defined in the evening as well as the daytime.
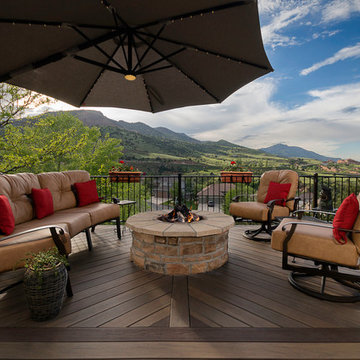
Central fire pit on composite deck
Immagine di una grande terrazza tradizionale dietro casa con un focolare, un parasole e parapetto in metallo
Immagine di una grande terrazza tradizionale dietro casa con un focolare, un parasole e parapetto in metallo
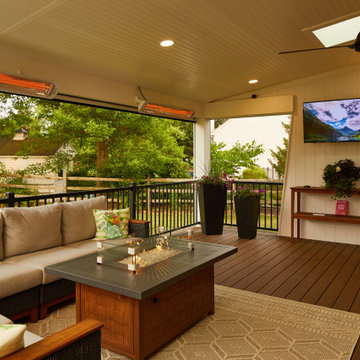
Total relaxation zone with the fire table and infrared heaters on...perfect to watch the big game or to read a book in total comfort!
Foto di una terrazza design di medie dimensioni, dietro casa e a piano terra con un tetto a sbalzo e parapetto in metallo
Foto di una terrazza design di medie dimensioni, dietro casa e a piano terra con un tetto a sbalzo e parapetto in metallo
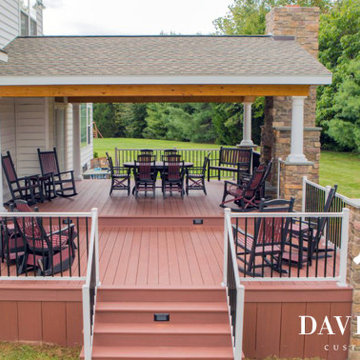
Large custom deck with custom lighting, custom wood fireplace, staggered height, two staircases, and aluminium railings.
Ispirazione per una grande terrazza dietro casa e a piano terra con un caminetto, un parasole e parapetto in metallo
Ispirazione per una grande terrazza dietro casa e a piano terra con un caminetto, un parasole e parapetto in metallo
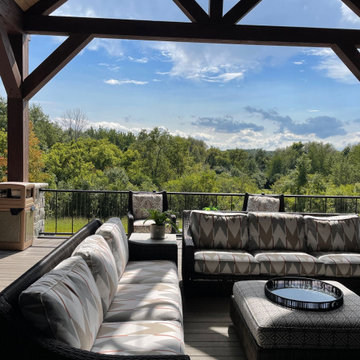
Upper-level deck furniture. Tommy Bahama furniture with fireplace and outdoor TV.
Ispirazione per un'ampia terrazza minimalista dietro casa e al primo piano con un caminetto, un tetto a sbalzo e parapetto in metallo
Ispirazione per un'ampia terrazza minimalista dietro casa e al primo piano con un caminetto, un tetto a sbalzo e parapetto in metallo
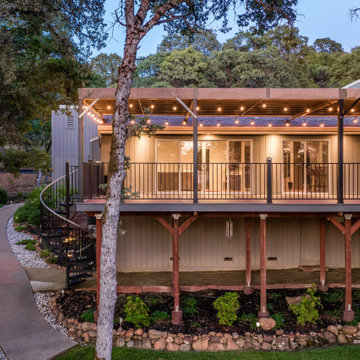
Idee per una terrazza american style di medie dimensioni, dietro casa e al primo piano con una pergola e parapetto in metallo
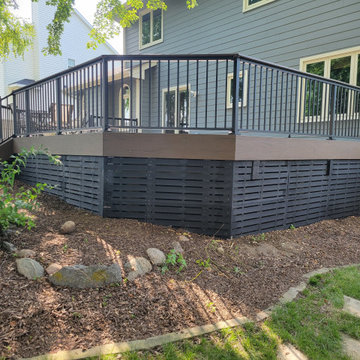
New Timbertech Composite Decking with Pecan and Mocha. Westbury Tuscany Railing with Drink Rail, Under Deck Skirting - PVC Boardwalk Design
Foto di una terrazza chic di medie dimensioni, dietro casa e a piano terra con nessuna copertura e parapetto in metallo
Foto di una terrazza chic di medie dimensioni, dietro casa e a piano terra con nessuna copertura e parapetto in metallo
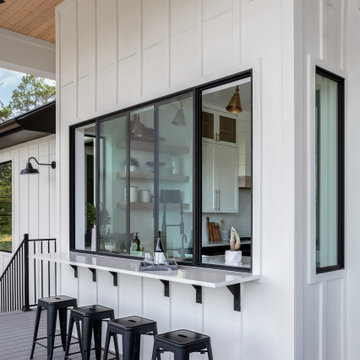
Ispirazione per una terrazza moderna di medie dimensioni, dietro casa e al primo piano con un tetto a sbalzo e parapetto in metallo
Terrazze con parapetto in metallo - Foto e idee
1