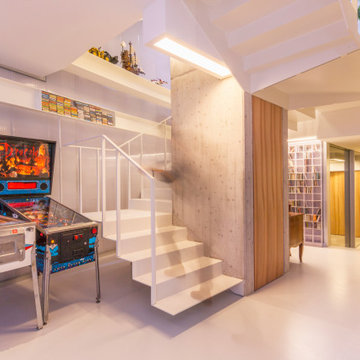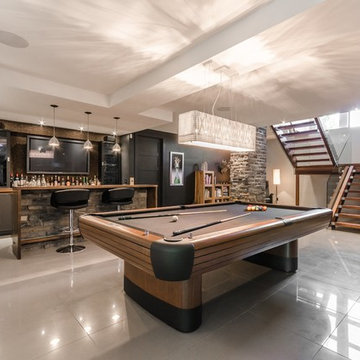517 Foto di taverne con pavimento bianco
Filtra anche per:
Budget
Ordina per:Popolari oggi
1 - 20 di 517 foto

Basement finished to include game room, family room, shiplap wall treatment, sliding barn door and matching beam, numerous built-ins, new staircase, home gym, locker room and bathroom in addition to wine bar area.

Basement Living Area
2008 Cincinnati Magazine Interior Design Award
Photography: Mike Bresnen
Ispirazione per una taverna minimalista seminterrata con pareti bianche, moquette, nessun camino e pavimento bianco
Ispirazione per una taverna minimalista seminterrata con pareti bianche, moquette, nessun camino e pavimento bianco
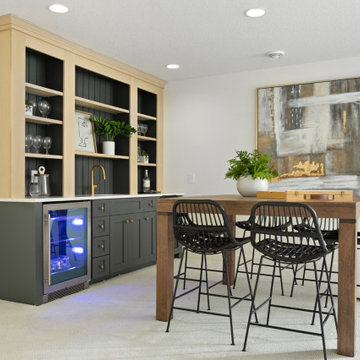
Primrose Model - Garden Villa Collection
Pricing, floorplans, virtual tours, community information and more at https://www.robertthomashomes.com/

Photo Credit: Nicole Leone
Esempio di una taverna design interrata con pareti beige, nessun camino, pavimento in gres porcellanato e pavimento bianco
Esempio di una taverna design interrata con pareti beige, nessun camino, pavimento in gres porcellanato e pavimento bianco

Creativity means embracing the charm and character of the space and home to maximize function and create a foyer area that feels more spacious than it truly is. Removing sheetrock from a hand hewn structural beam that had been covered for a century brought about the home's history in a way that no pricey reclaimed beam ever could. Adding shiplap and rustic tin captured a hint of the farmhouse feel the homeowners love and mixed with the subtle integration of pipe throughout, from the gas line running along the beam to the use of pipe as railing between the open stair feature and cozy living space, for a cohesive design.
Rustic charm softens and warms bold colors and patterns throughout. Mixed with the lines of the shiplap and classic color palette, global inspirations and Indian design elements can shine.
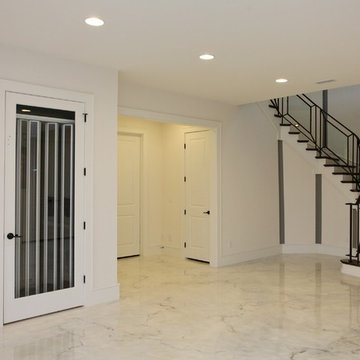
This Luxurious Lower Level is fun and comfortable with elegant finished and fun painted wall treatments!
Esempio di una grande taverna minimal con pareti bianche, pavimento in marmo, sbocco e pavimento bianco
Esempio di una grande taverna minimal con pareti bianche, pavimento in marmo, sbocco e pavimento bianco
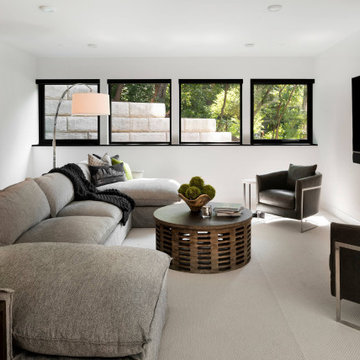
Basement area with white walls and carpeting, along with a home bar.
Esempio di una taverna moderna con pareti bianche, moquette e pavimento bianco
Esempio di una taverna moderna con pareti bianche, moquette e pavimento bianco
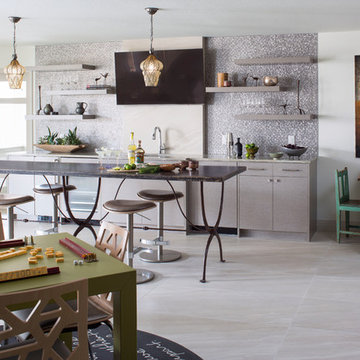
EMR Photography
Immagine di una grande taverna classica con sbocco, pareti bianche, pavimento in gres porcellanato e pavimento bianco
Immagine di una grande taverna classica con sbocco, pareti bianche, pavimento in gres porcellanato e pavimento bianco
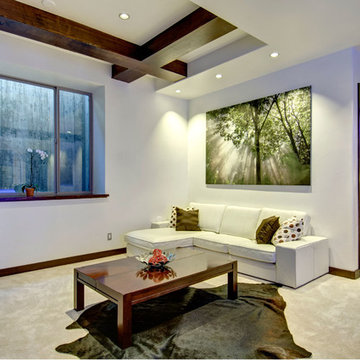
The living room in the basement features an asymmetrical coffered ceiling with large wood beams adding to the contemporary feel. ©Finished Basement Company
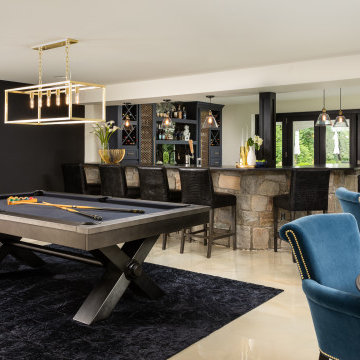
Chic. Moody. Sexy. These are just a few of the words that come to mind when I think about the W Hotel in downtown Bellevue, WA. When my client came to me with this as inspiration for her Basement makeover, I couldn’t wait to get started on the transformation. Everything from the poured concrete floors to mimic Carrera marble, to the remodeled bar area, and the custom designed billiard table to match the custom furnishings is just so luxe! Tourmaline velvet, embossed leather, and lacquered walls adds texture and depth to this multi-functional living space.

Total basement redo with polished concrete floor and a new bar and theater room
Idee per una taverna contemporanea di medie dimensioni con sbocco, pareti bianche, pavimento in cemento, camino classico, cornice del camino in pietra e pavimento bianco
Idee per una taverna contemporanea di medie dimensioni con sbocco, pareti bianche, pavimento in cemento, camino classico, cornice del camino in pietra e pavimento bianco

This was an additional, unused space our client decided to remodel and turn into a glam room for her and her girlfriends to enjoy! Great place to host, serve some crafty cocktails and play your favorite romantic comedy on the big screen.
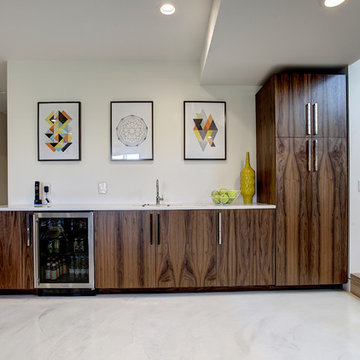
Photos by Kaity
Ispirazione per una taverna minimal di medie dimensioni con pareti bianche, pavimento in marmo, nessun camino e pavimento bianco
Ispirazione per una taverna minimal di medie dimensioni con pareti bianche, pavimento in marmo, nessun camino e pavimento bianco
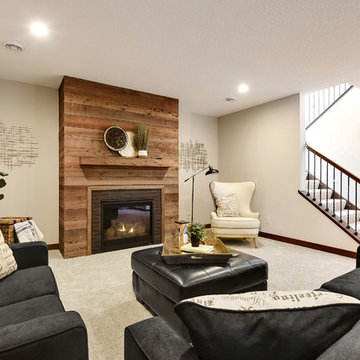
Esempio di una grande taverna tradizionale seminterrata con pareti grigie, moquette, camino classico, cornice del camino in mattoni e pavimento bianco
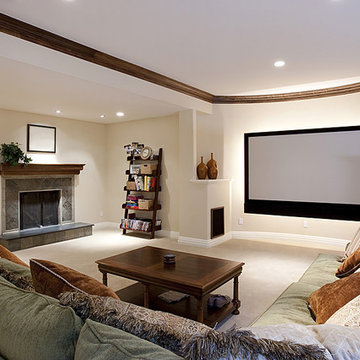
Esempio di una grande taverna chic interrata con pareti bianche, moquette, camino classico, cornice del camino piastrellata e pavimento bianco
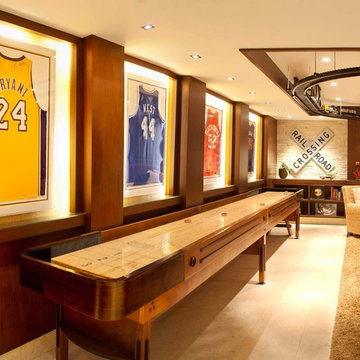
Photo Credit: Nicole Leone
Ispirazione per una taverna minimal interrata con pareti beige, pavimento in gres porcellanato, nessun camino e pavimento bianco
Ispirazione per una taverna minimal interrata con pareti beige, pavimento in gres porcellanato, nessun camino e pavimento bianco
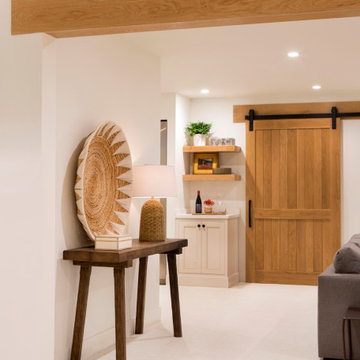
Basement finished to include game room, family room, shiplap wall treatment, sliding barn door and matching beam, numerous built-ins, new staircase, home gym, locker room and bathroom in addition to wine bar area.
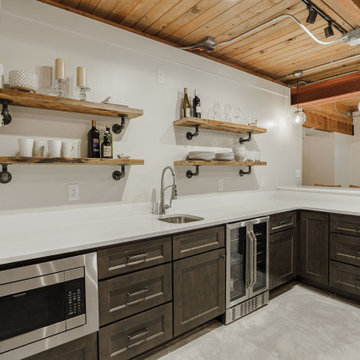
Call it what you want: a man cave, kid corner, or a party room, a basement is always a space in a home where the imagination can take liberties. Phase One accentuated the clients' wishes for an industrial lower level complete with sealed flooring, a full kitchen and bathroom and plenty of open area to let loose.
517 Foto di taverne con pavimento bianco
1
